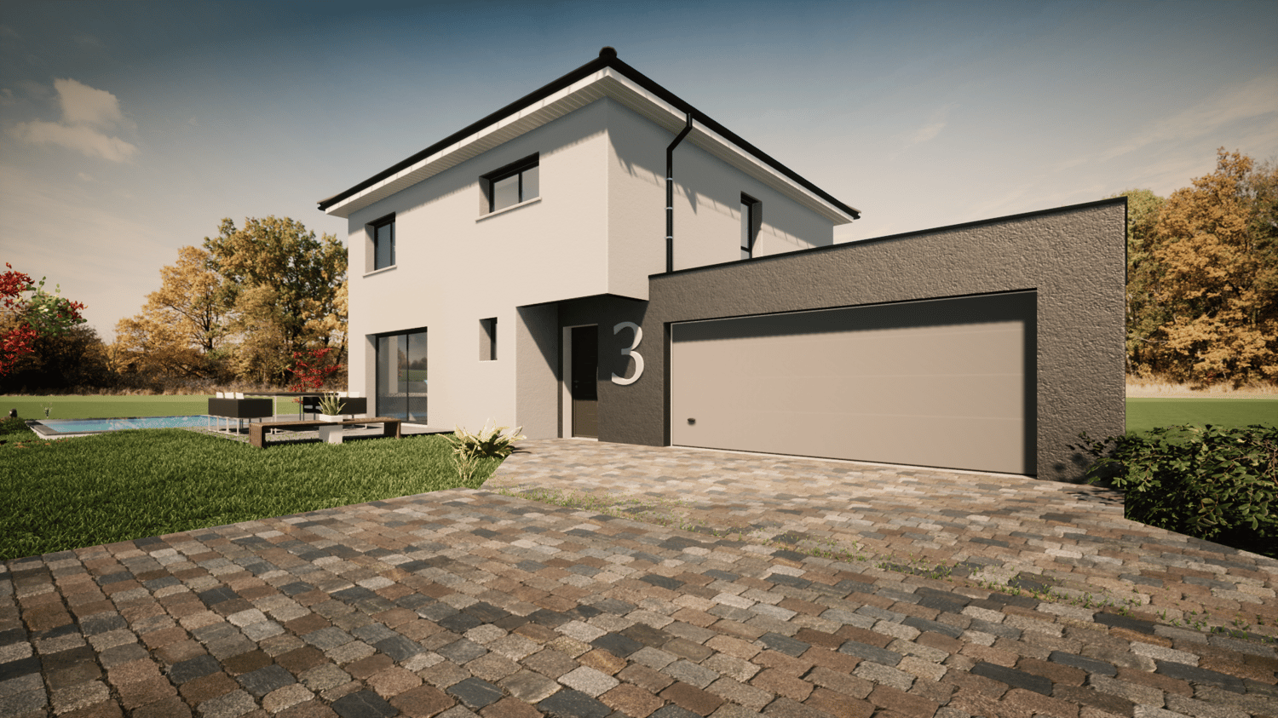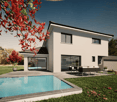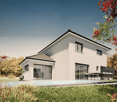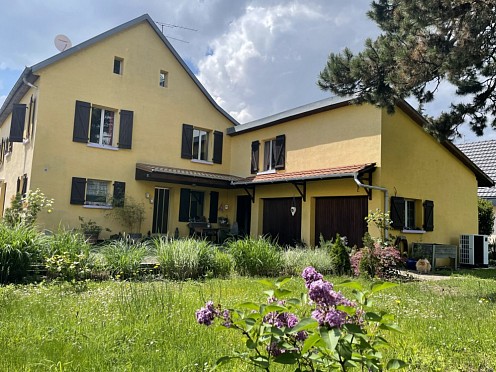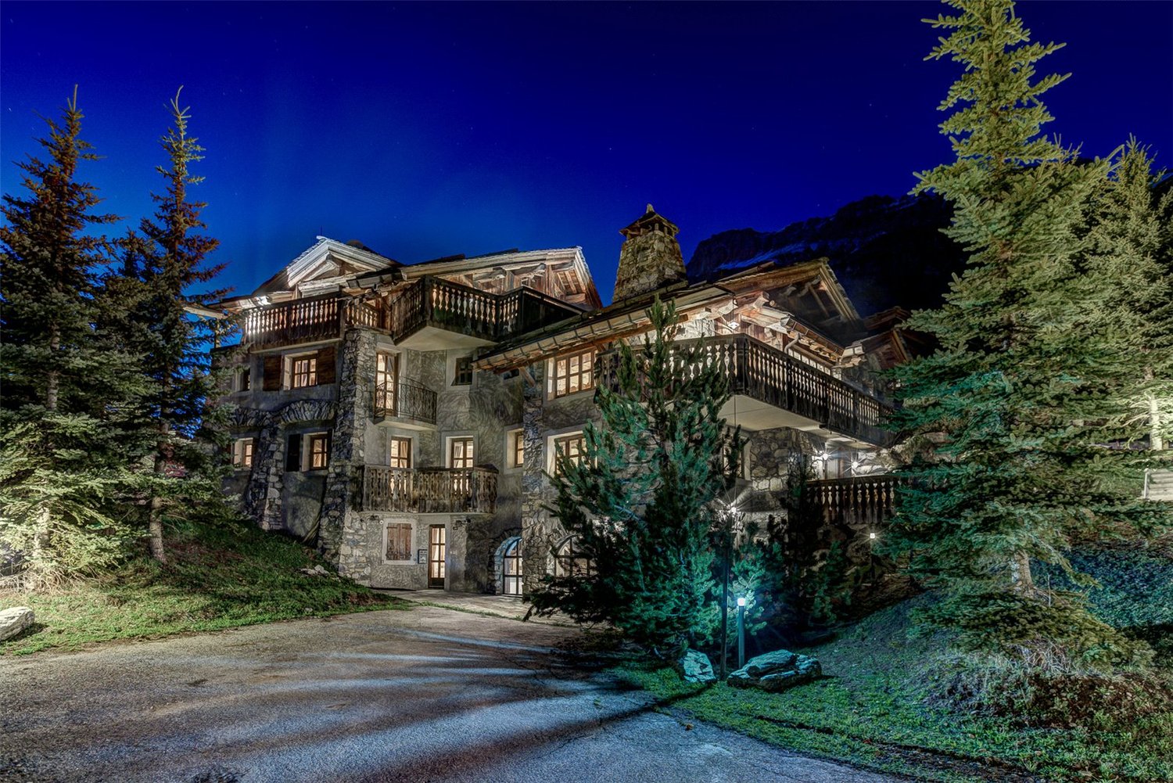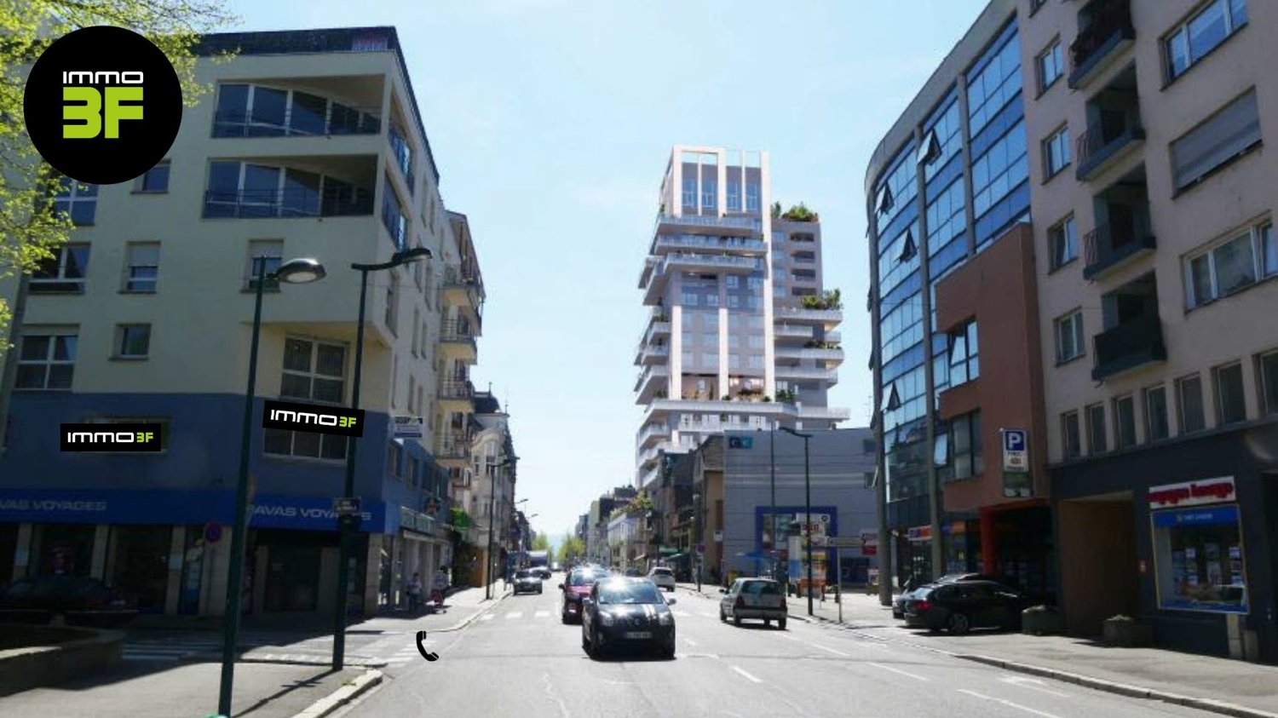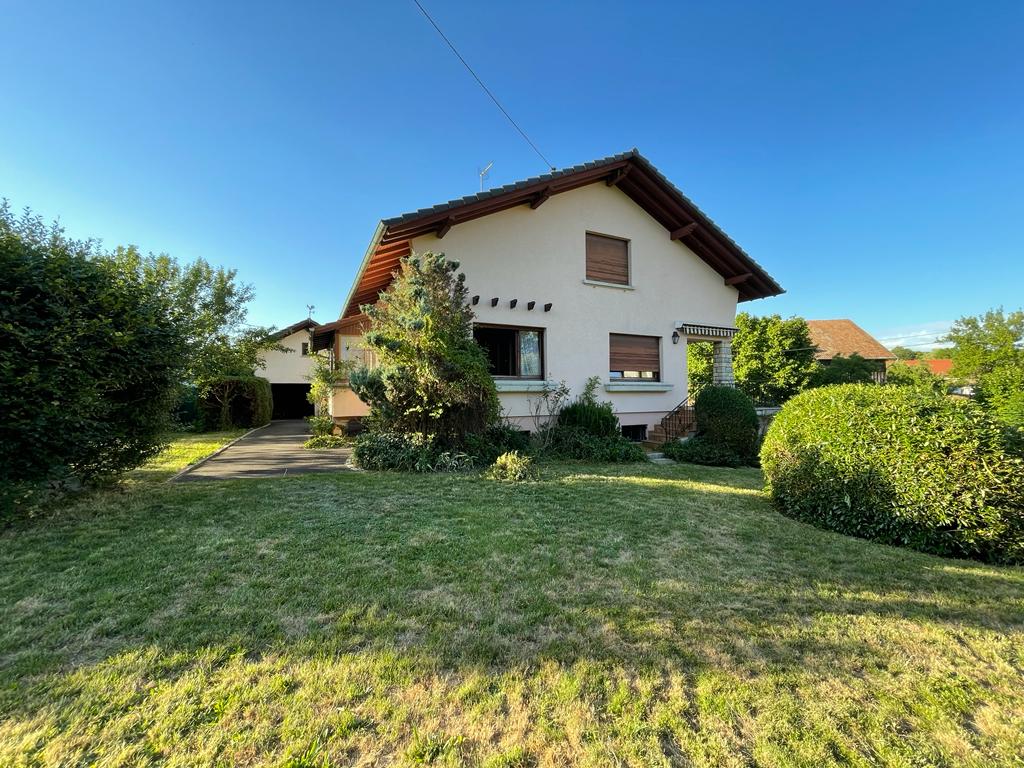Réf: 10097 *** Sect. Hégenheim: Maison de village env. 200 m², 9 ares
Großes Dorfhaus mit toller Werkstatt aus den 1935 er Jahren, mit Nebengebäuden, in sehr zentraler, ruhiger Lage in Hegenheim. Guter bis sehr guter Allgemeinzustand, neue Viessmann-Zentralheizung und effizienter Holzofen! Kleines Nebensträßchen mit wenigen Anrainern. Ansprechende Architektur. Teilweise Außenisolierung, Keller, 2 Garagen, eine große Werkstatt, Wintergarten. Mit 5 Schlafzimmern und 2 Bädern bietet es Platz für eine große Familie, für Freiberufler, besonders für Menschen auf der Suche nach sehr kurzen Wegen (zu Fuß in die Schule, nach Allschwil, auf den Markt nebenan...). Keller, eilweise mit Lehmboden, ideal für Wein und als Lager. Großes Ausbaupotential über der Doppelgarage und Werkstatt. Gartenhäuschen, perfekt für Kinder zum Spielen, ggf. für Ausbau. 900 m² eingezäuntes Land. Garten, Gartenhaus, Rasen, Gemüsebeete, schöne Bäume, Hühnerstall mit Auslauf. Tolle Hofeinfahrt, gepflastert mit Parkmöglichkeit für 2 - 3 Autos. Sehr sonnig und ruhig! Zu Fuß und per Velo erreichen Sie alle wichtigen Einrichtungen inkl. div. Schulen u Kindergarten. Nahe öffentl. Verkehr/Bus nach Basel; bis Allschwil/Tram Actelion können Sie ggf. laufen oder in 3 - 5 min radeln. Auch der Bus bringt Sie in die sehr nahe Schweiz und zur Tram. Kann auch gemietet werden!-----------------------------------People bound for Allschwil, Basel, Germany - here is your home: Looking for a big & charming village house, a cosy home for a family of 4 - 9 people (5 bed rooms, 2 bath rooms, Xxl living-dining), a nice garden with a garden- and chicken house, a play ground for your children, a big double garage and a professional workshop? This house got also an excellent wine cellar, a veranda and a lovely living-dining with a chimney. Excellent heat pump machine (brand new Viessmann), a good insolation (external and under the roof in the attic) a charming architecture. Just walk to the schools, the kindergarten, for shopping, on the market ... or take the bus to Allschwil, Basel, the Airport. By bicycle you are independent and in a few min in Basel/Tram stopp, even in Germany/at The Rhine, the beautiful Passerelle F - D. Calm & sunny! Hegenheim is a very sympathetic village/a small town right at the border to Switzerland. You got an excellent infrastructure: Kindergarten, best schools, shopping, markets, 2 Golf Courses nearby... Just walk to the schools, the kindergarten, for shopping, on the market ... or take the bus to Allschwil, Basel, the Airport. Calm & sunny! Good value for money! Please call us for more information and viewing - first come, first served! Also to rent!-------------------------------------Sect. frontalier, Hégenheim / Hésingue, à 3 -10 min de la frontière Suisse/Allschwil, A 35, Aéroport, Palmrain, A 5: Belle maison de village env. 200 m² / salon-séjour env. 35 m² / 5 chambres, espace dressing, 1 bureau, 2 SdB / Véranda, terrasse. Sise au calme, proche de toutes commodités y inclus écoles.RdJardin: Garage double, espace stockage, atelier prof., grand potentiel d'aménagement dans les combles. Chauffage pompe à chaleur, poêle à bois + cheminée. Cave avec terre battue, cave à vin. Terrain 9 ares env., cour + coin terrasse + BBQ sympa, jardin et arbres, potager, superbe annexe jardin. Cour d'entrée avec places de parkings pour 2 à 3 v., portail électrique. Combles + sous-toit isolés.Pour tous renseignements et visite n'hésitez pas à nous contacter!Details zu diesem einmaligen Angebot im alten Teil von Hegenheim erhalten Sie gerne auf Anfrage, auch per Anruf!Please call us for more information, it will be a pleasure to present you this marvelous home!Détails des pièces:RDCH: Entrée, couloir, cuisine, bureau, pièce lave mains, chaufferie, véranda avec salle de sport, atelier, WC, salle de bain, salon-séjour.1er étage: 3 chambres dont 1 avec espace dressing, salle d'eau.2 ème étage: 2 chambresCombles isolésCave terre battueExtérieur: coin terrasse et BBQ, jardin, maisonette rangement. Cour pavéePrestations:Placards intégrés, isolation extérieure, adoucisseur, chaudière pompe à chaleur Viessmann neuve.Réglementation immobilière:Pas de procédure en coursHonoraires à la charge du vendeurDPE: C = 135GES: E = 40

