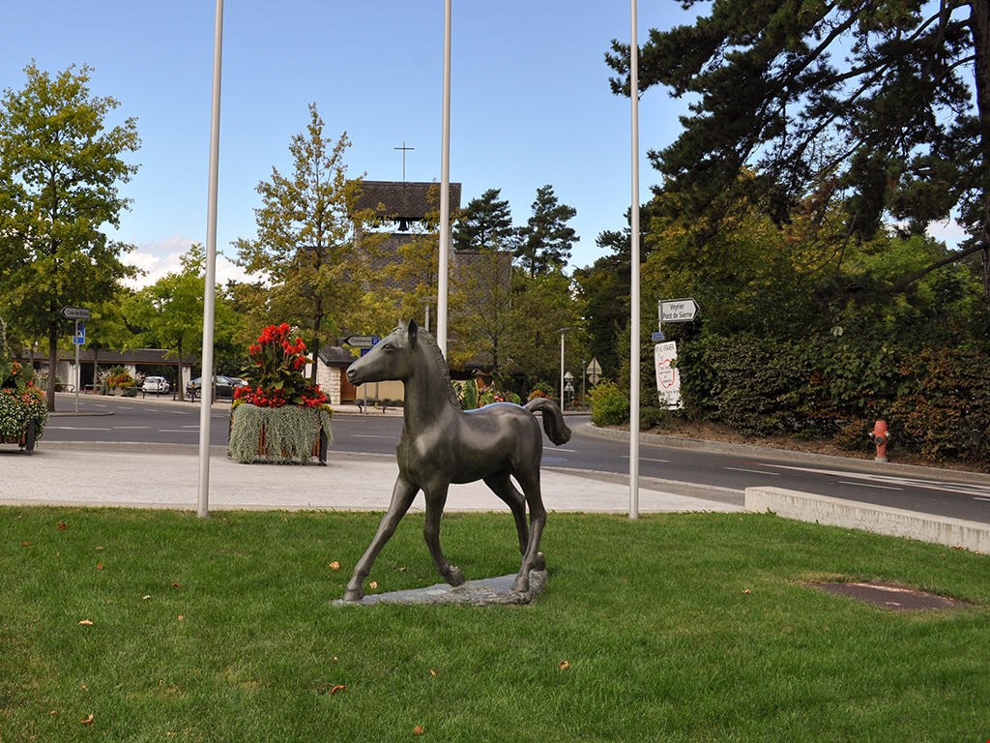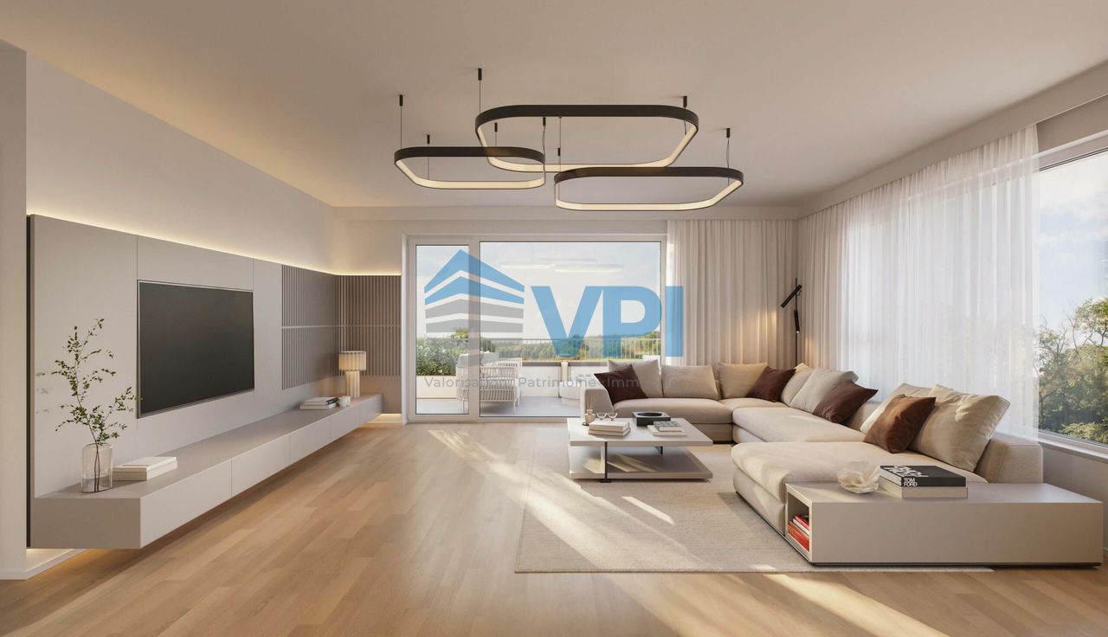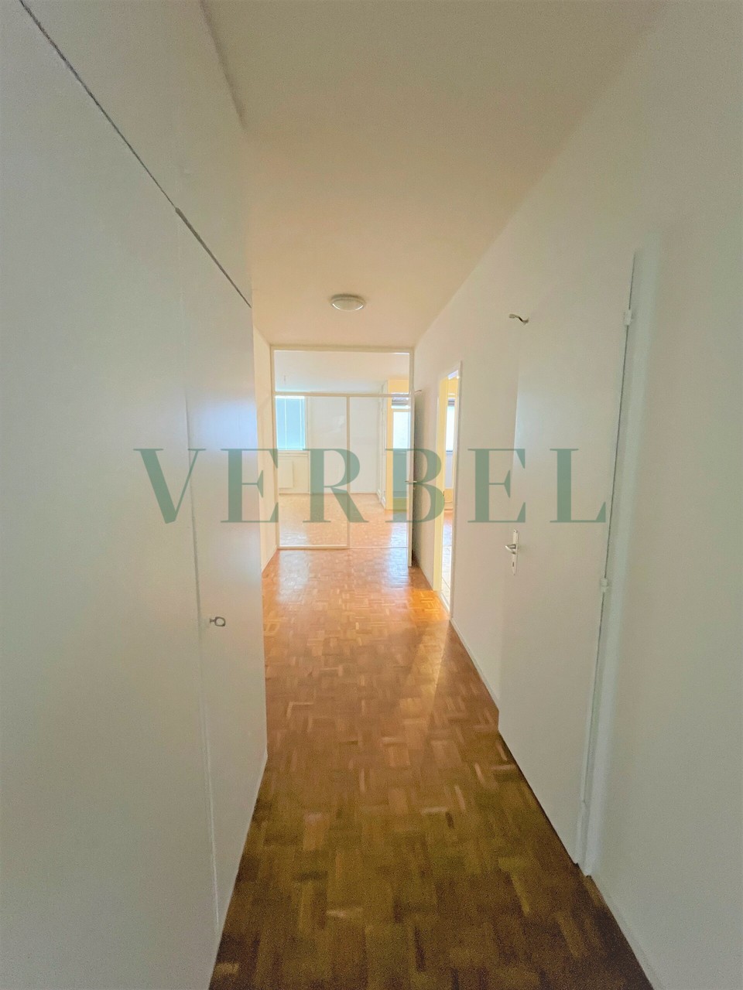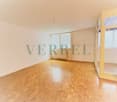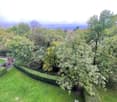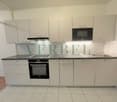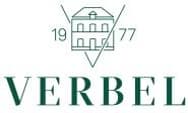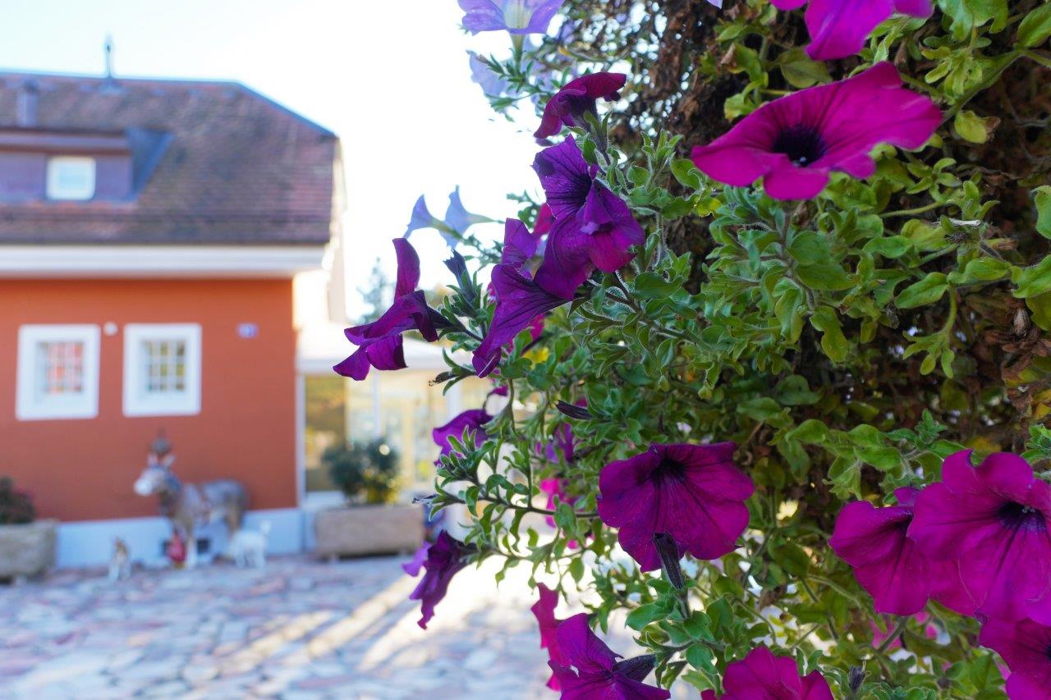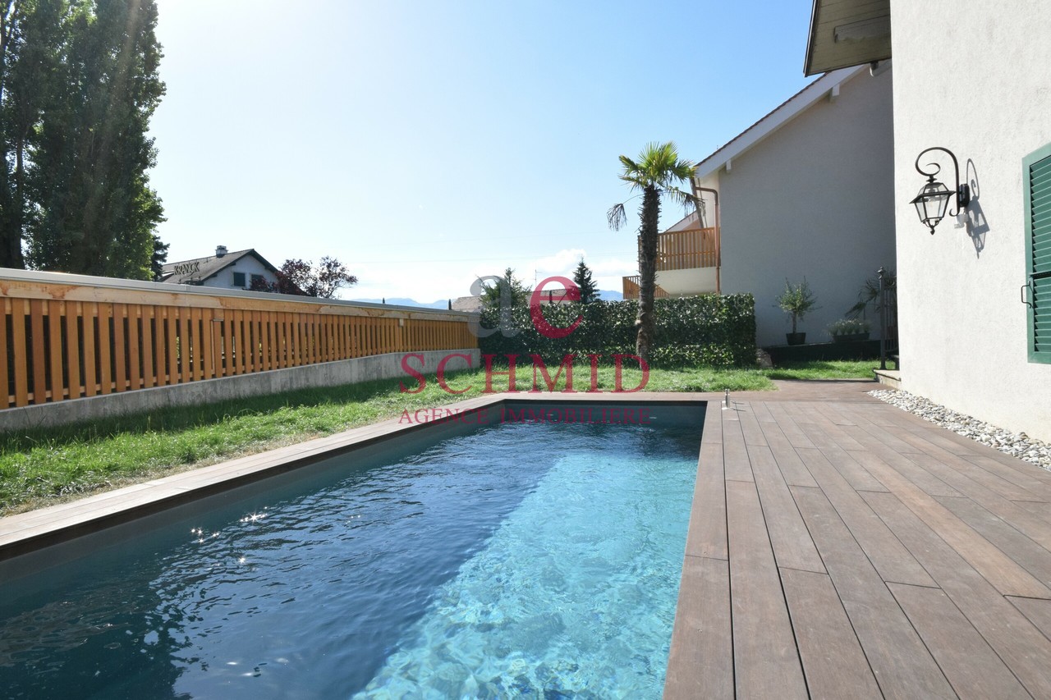MAGNIFIQUE VILLA DE STANDING - 5.0 PIECES
Villa de charme idéalement située dans un quartier résidentiel proche de toutes les commodités. Cette maison offre des prestations de qualité, un confort harmonieux, elle est composée de 5 chambres, 3 salles d’eau, une cuisine très bien équipée, un vaste séjour, avec salle à manger, salon avec accès terrasse, piscine et jardin. Nombreux parkings.Plus d'informations : tissot-immobilier.chCharmante Villa in idealer Lage in einem Wohngebiet in der Nähe aller Annehmlichkeiten. Dieses Haus bietet hochwertige Leistungen, einen harmonischen Komfort, es besteht aus 5 Schlafzimmern, 3 Badezimmern, einer sehr gut ausgestatteten Küche, einem großen Wohnzimmer mit Esszimmer, Wohnzimmer mit Zugang zur Terrasse, Pool und Garten. Zahlreiche Parkplätze.Mehr Informationen : tissot-immobilien.chCharming villa ideally located in a residential area close to all amenities. This house offers quality fittings and harmonious comfort. It comprises 5 bedrooms, 3 shower rooms, a very well-equipped kitchen, a vast living room with dining area, lounge with access to terrace, swimming pool and garden. Plenty of parking.More Information : tissot-realestate.chIncantevole villa situata in una zona residenziale vicina a tutti i servizi. Questa casa offre finiture di qualità e un comfort armonioso. È composta da 5 camere da letto, 3 bagni con doccia, una cucina molto ben attrezzata, un ampio soggiorno con zona pranzo, un salotto con accesso alla terrazza, alla piscina e al giardino. Ampio parcheggio.Informazioni supplementari : tissot-immobiliare.ch

