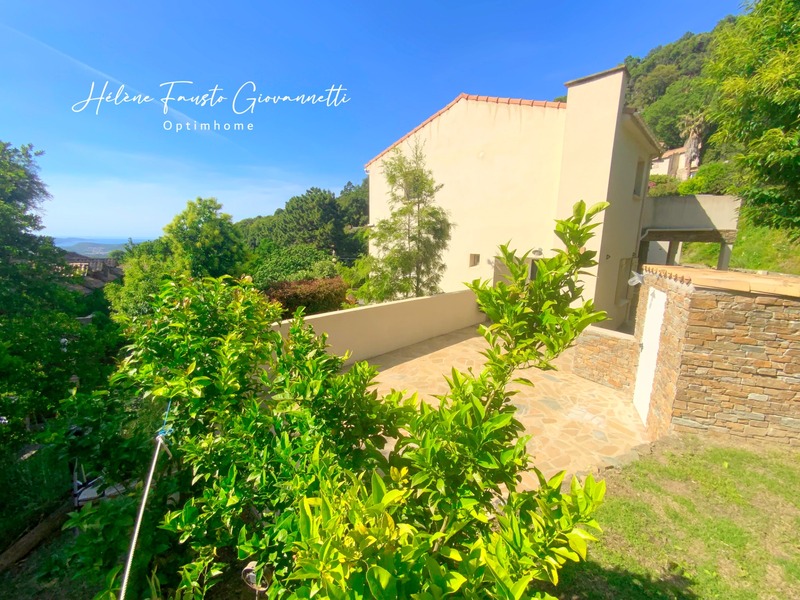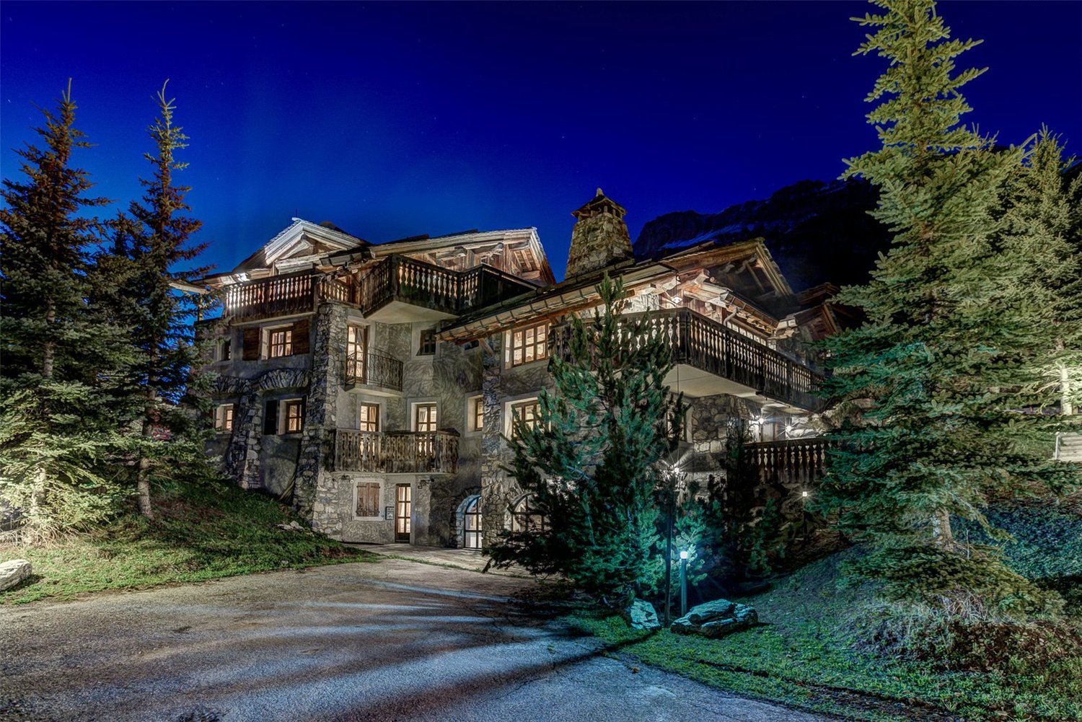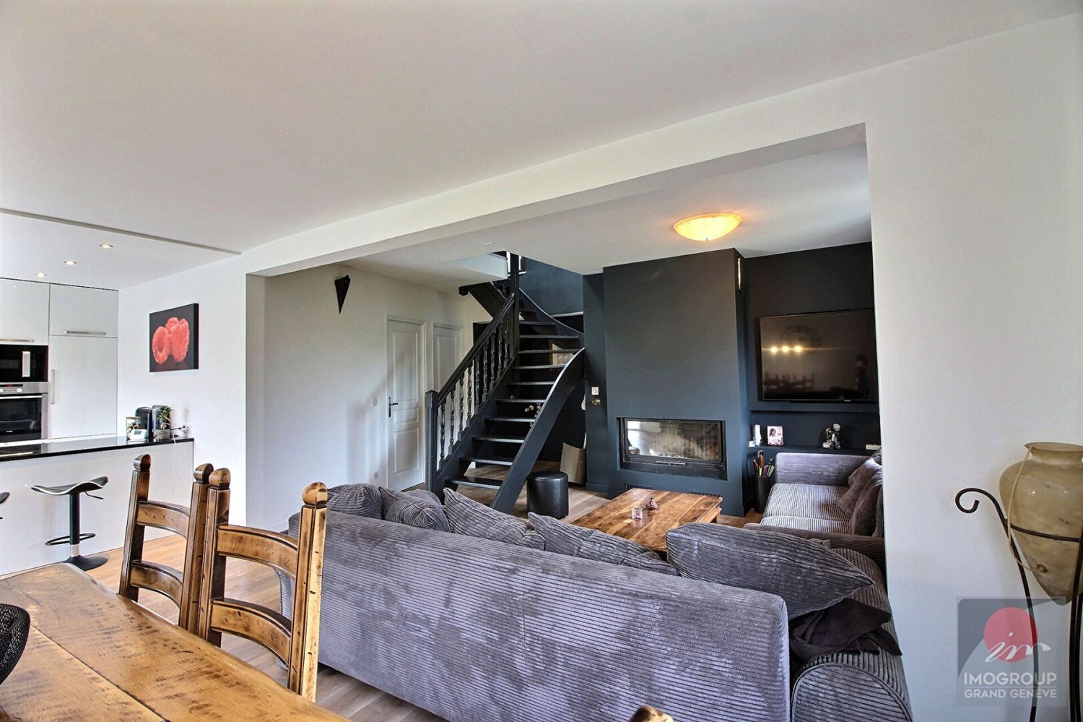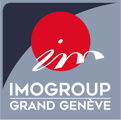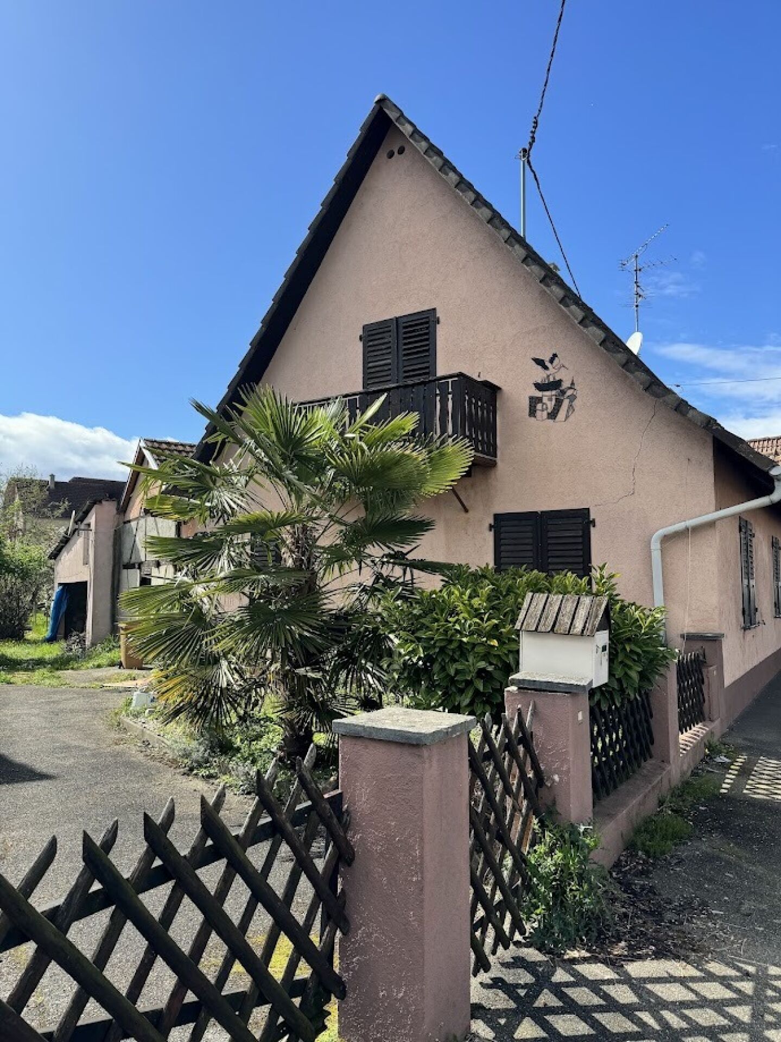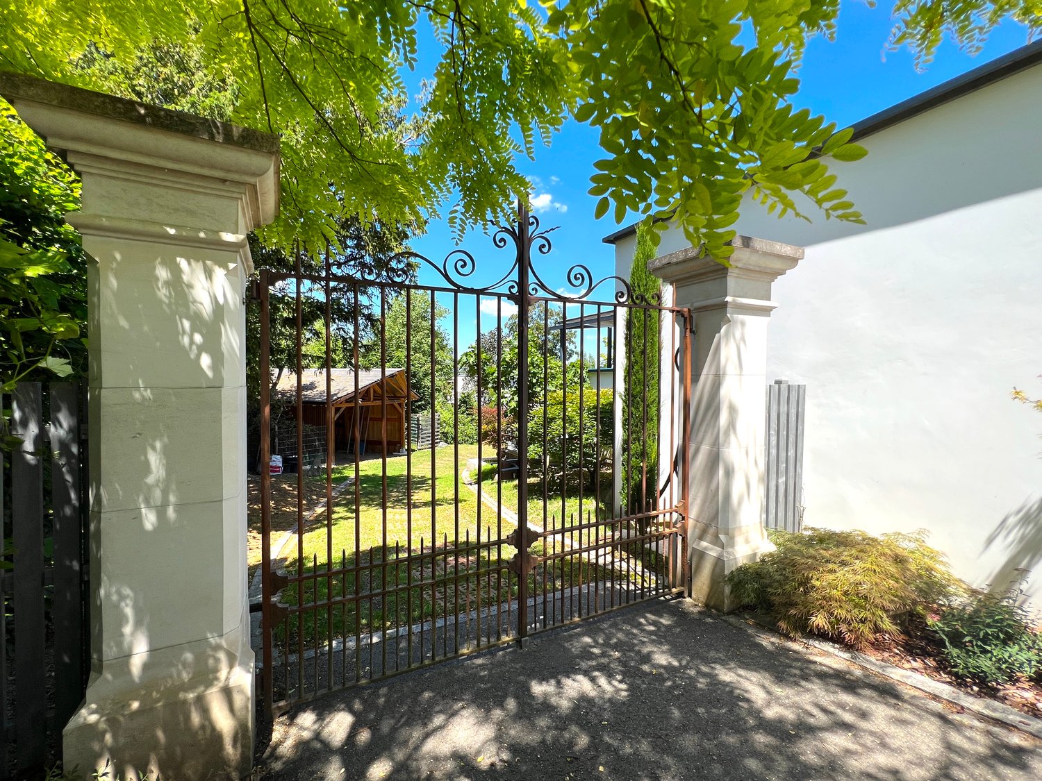Neuwertige Luxus Villa im Herzen des Rebbergs von Mulhouse mit Swimmingpool, Zen Garten u. v. m.
Die Villa der oberen Luxusklasse mit Privatzufahrt wurde in der besten Villengegend von Mulhouse im Herzen des Rebbergs auf einer Parzelle von über 2700 qm im Jahr 2017 erbaut und präsentiert sich somit heute in neuwertigem Zustand. Sie geniessen hier zu 100 % Privatsphäre an einer absolut fantastischen Aussichtslage, inmitten eines traumhaft angelegten Aussenbereichs. Die ruhige Lage sowie die doch kurzen Wege in das Zentrum von Mulhouse (10 Minuten Fussweg zum Bahnhof) bieten eine hohe Lebensqualität und eine perfekte Infrastruktur für die ganze Familie.Diese aussergewöhnliche und äusserst repräsentative Liegenschaft wird höchsten Ansprüchen gerecht und besticht durch ihre durchdachte, zeitlose Architektur und ihre fantastische Aussichtslage, welche zu 100 % Privatsphäre garantiert. Beim Innenausbau wurden nur hochwertigste Materialien ausgewählt und von ausgesuchten Handwerkern verarbeitet. So sind unter anderem sämtliche Wohnbereiche mit edlem Teakholz Parkett ausgestattet, in den Bädern wurden Natursteinfliesen verlegt und für die Wandanstriche Farben der Firma Farrow & Ball verwendet. Die traumhaften Aussenanlagen bieten Ihnen hier Ihren ganz privaten 5 Sterne Hotel Luxus Standard: - Grosszügig dimensioniertes (155 qm) Terrassendeck aus Cumaru-Holz mit beheizbarem 4 m x 12 m Pool mit Strand und Aussendusche - Verschiedene Sitz-, Lounge- und Liegebereiche, teilweise überdacht- Prachtvolles Bepflanzungskonzept, edle Naturstein - und Holzelemente im gesamten Terrassenbereich - Formschönes 100 qm Gewächshaus und ein Obstgarten, der Traum eines jeden Pflanzenzüchters- Wunderschöner Zen Garten mit Wasserspiel, ausgesuchter Bepflanzung und vollautomatischer BewässerungDie Aussicht und den Zugang auf den perfekt designten Terrassenbereich geniessen Sie vom lichtdurchfluteten 60 qm grossen Wohn-Essbereich, dem Herzstück des Hauses und der angrenzenden Designerküche, welche mit einer Kochinsel und namhaften Elektrogeräten ausgestattet ist und mit ihren 25 qm zudem noch Platz für einen Essbereich bietet, wo Sie sowohl Blick und Zugang zum Zengarten mit Seerosenbecken geniessen können, als auch zur bereits erwähnten Poollandschaft mit Lounge oder Ruhebereich, gedecktem Sitzplatz und vielem mehr. Die voll ausgestattete Einbauküche lässt das Herz ein jedes Hobbykochs höher schlagen und ist auch für grössere Feste ausgelegt. Ebenso befindet sich auf dieser Etage die 37 qm grosse Master-Suite mit angrenzendem Philippe Starck/ Duravit Badezimmer und der dazugehörige Ankleidebereich, welcher mit hochwertigen Einbauschränken auf Mass ausgestattet ist. Des Weiteren gelangt man vom grosszügigen Entrée zu einem geräumigen Garderobenbereich, welcher ebenfalls über Einbauschränke verfügt, zum Gäste-WC und einem praktischen und großzügigem Reduit / Vorratsraum. Über die auch als Blickfang dienende formschöne Teakholztreppe gelangt man in das Gartengeschoss, wo sich die zweite Suite mit Ankleide und Ensuite Bad befindet sowie zwei weitere Schlafzimmer, welche sich ein schönes Duschbad und ein separates WC teilen können. Ausserdem steht Ihnen hier ein Fitnessraum, ein Entspannungsraum / Atelier sowie ein Hamam mit Umkleideraum und Dusche zur Verfügung. Eine Waschküche sowie der Technikraum sind hier ebenfalls angesiedelt und runden das perfekte Raumangebot sinnvoll ab. Der sich auf dieser Ebene befindliche Aussenbereich beherbergt, den Heizraum, die Pooltechnik, das Brennholzlager sowie eine grosse Werkstatt für die verschiedensten Tätigkeiten.Auch die grosse Garage verfügt über Platz für zwei Fahrzeuge, ein Carport und weitere Aussenstellplätze stehen ebenfalls zur Verfügung. Selbstverständlich wurden bei diesem Wohn(t)raum auch die höchst möglichen Sicherheitsvorkehrungen getroffen somit verfügt die Liegenschaft über ein komplettes Smarthomesystem welches mit App zu bedienen ist sowie vieles mehr ...Die Käuferprovision beträgt 3.57 % inkl. MwSt.

