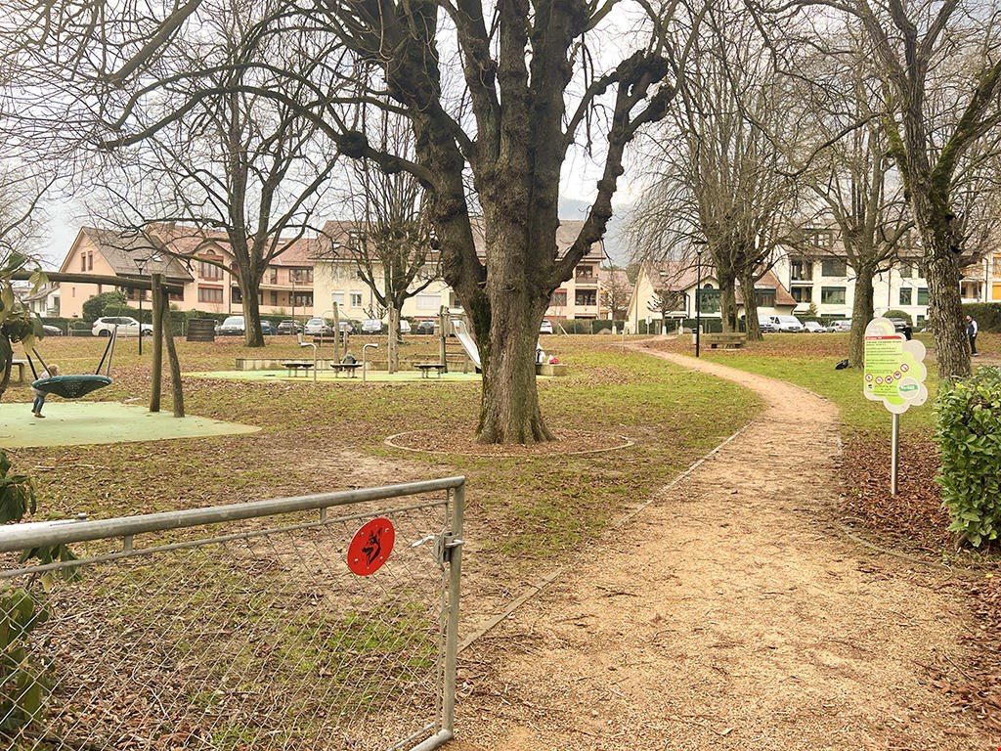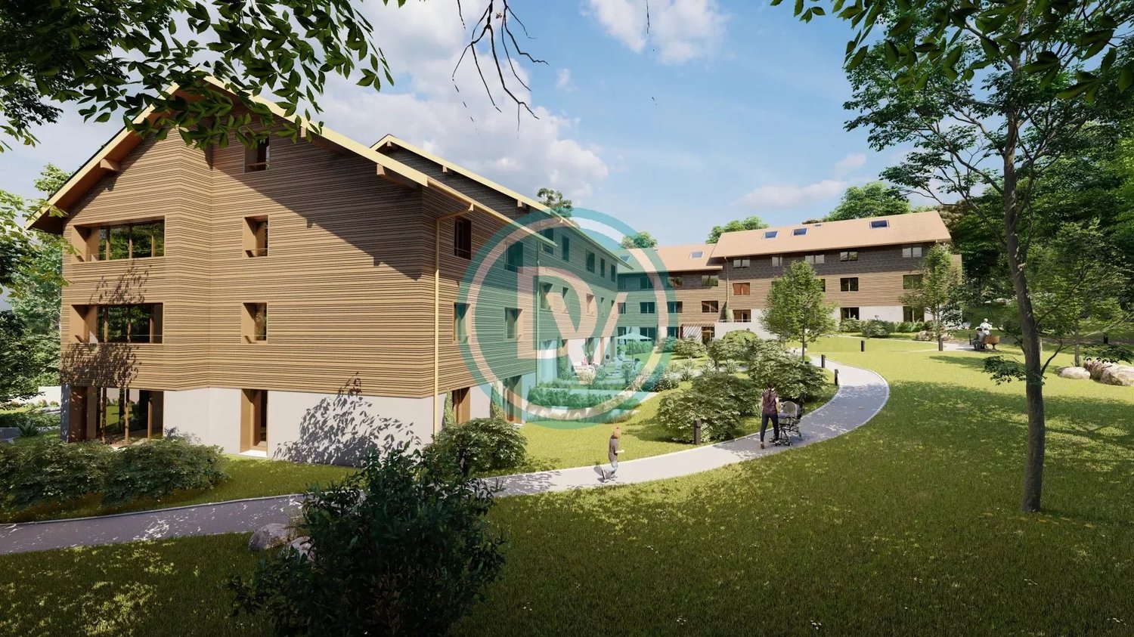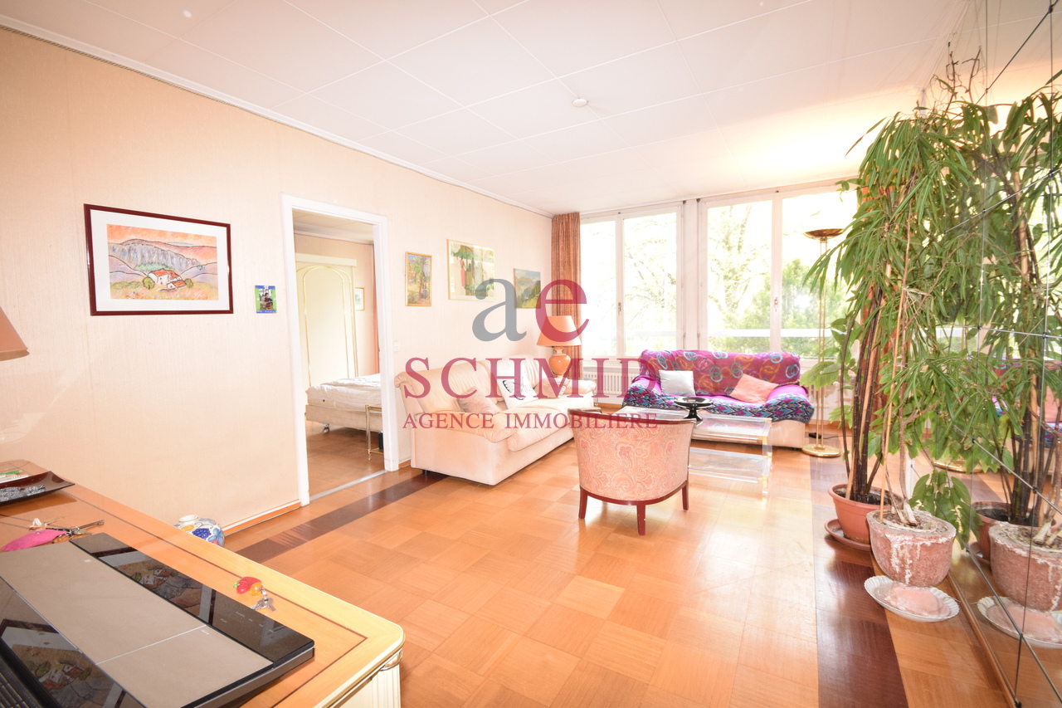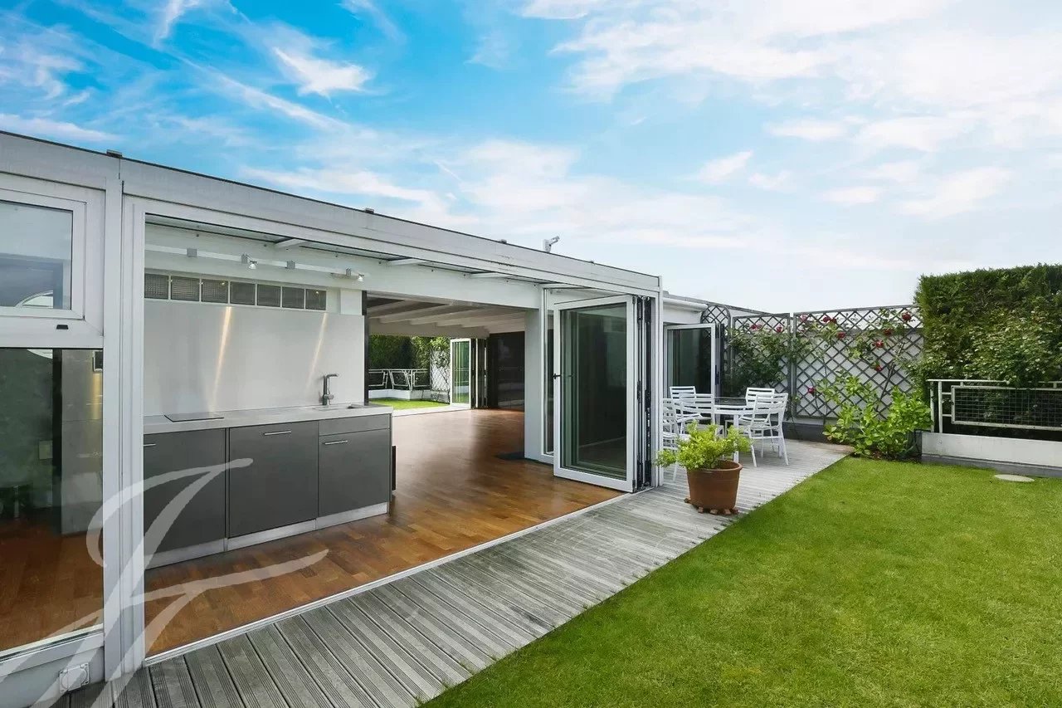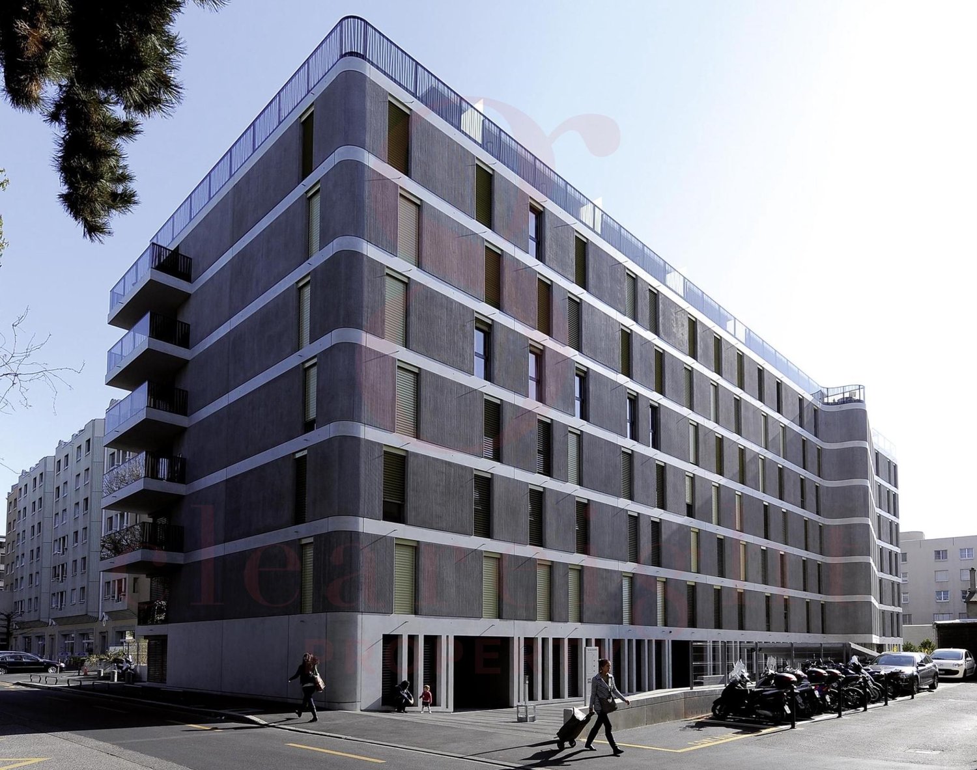VEYRIER - SPLENDIDE APPARTEMENT - 4.5 PIECES
Cet appartement offre une vue magnifique sur le Salève, il est orienté sud-ouest, il est situé dans un quartier résidentiel particulièrement calme et offre une proximité aux commerces, écoles et transports en commun.Il est composé de 3 pièces très lumineuses, spacieuses, plusieurs salles d’eau, un wc séparé, une cuisine ouverte très bien équipée, un généreux et harmonieux salon avec accès à un jardin très verdoyant.Plus d'informations : tissot-immobilier.chDiese Wohnung bietet einen herrlichen Blick auf den Salève, sie ist nach Südwesten ausgerichtet, befindet sich in einem besonders ruhigen Wohnviertel und bietet Nähe zu Geschäften, Schulen und öffentlichen Verkehrsmitteln.Sie besteht aus 3 sehr hellen, geräumigen Zimmern, mehreren Badezimmern, einem separaten WC, einer offenen, sehr gut ausgestatteten Küche, einem großzügigen und harmonischen Wohnzimmer mit Zugang zu einem sehr grünen Garten.Mehr Informationen : tissot-immobilien.chThis south-west-facing flat boasts magnificent views of the Salève, and is located in a particularly quiet residential area close to shops, schools and public transport.It comprises 3 very bright and spacious rooms, several shower rooms, a separate toilet, a very well-equipped open-plan kitchen, a generous and harmonious lounge with access to a very green garden.More Information : tissot-realestate.chQuesto appartamento esposto a sud-ovest vanta una magnifica vista sulla Salève ed è situato in una zona residenziale particolarmente tranquilla, vicino a negozi, scuole e trasporti pubblici.È composto da 3 camere molto luminose e spaziose, diversi bagni con doccia, una toilette separata, una cucina a vista molto ben attrezzata, un salone generoso e armonioso con accesso a un giardino molto verde.Informazioni supplementari : tissot-immobiliare.ch

