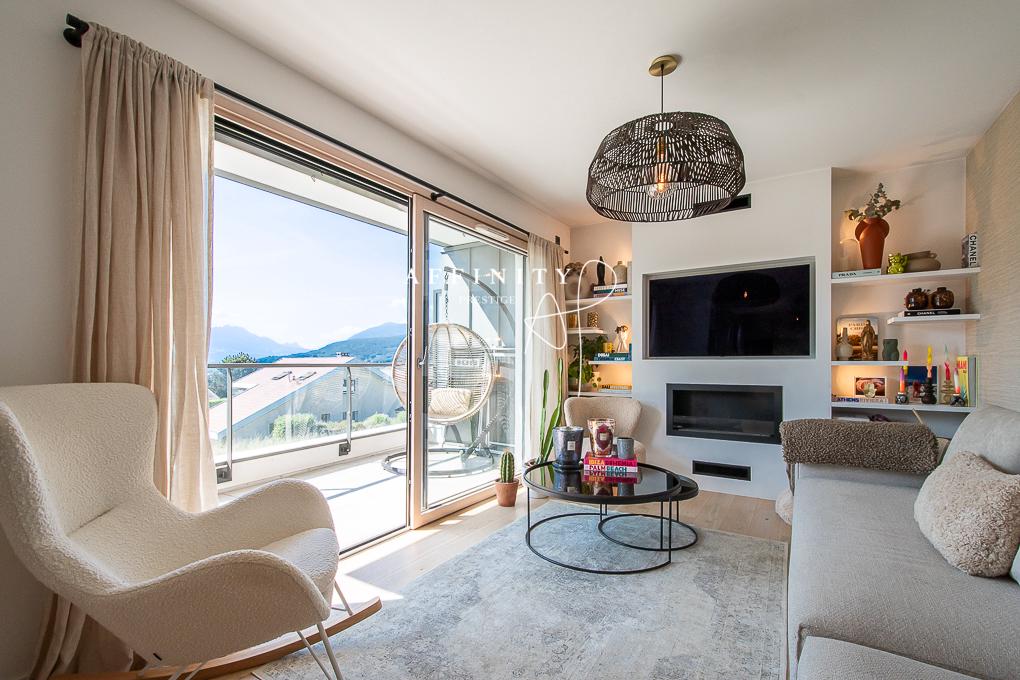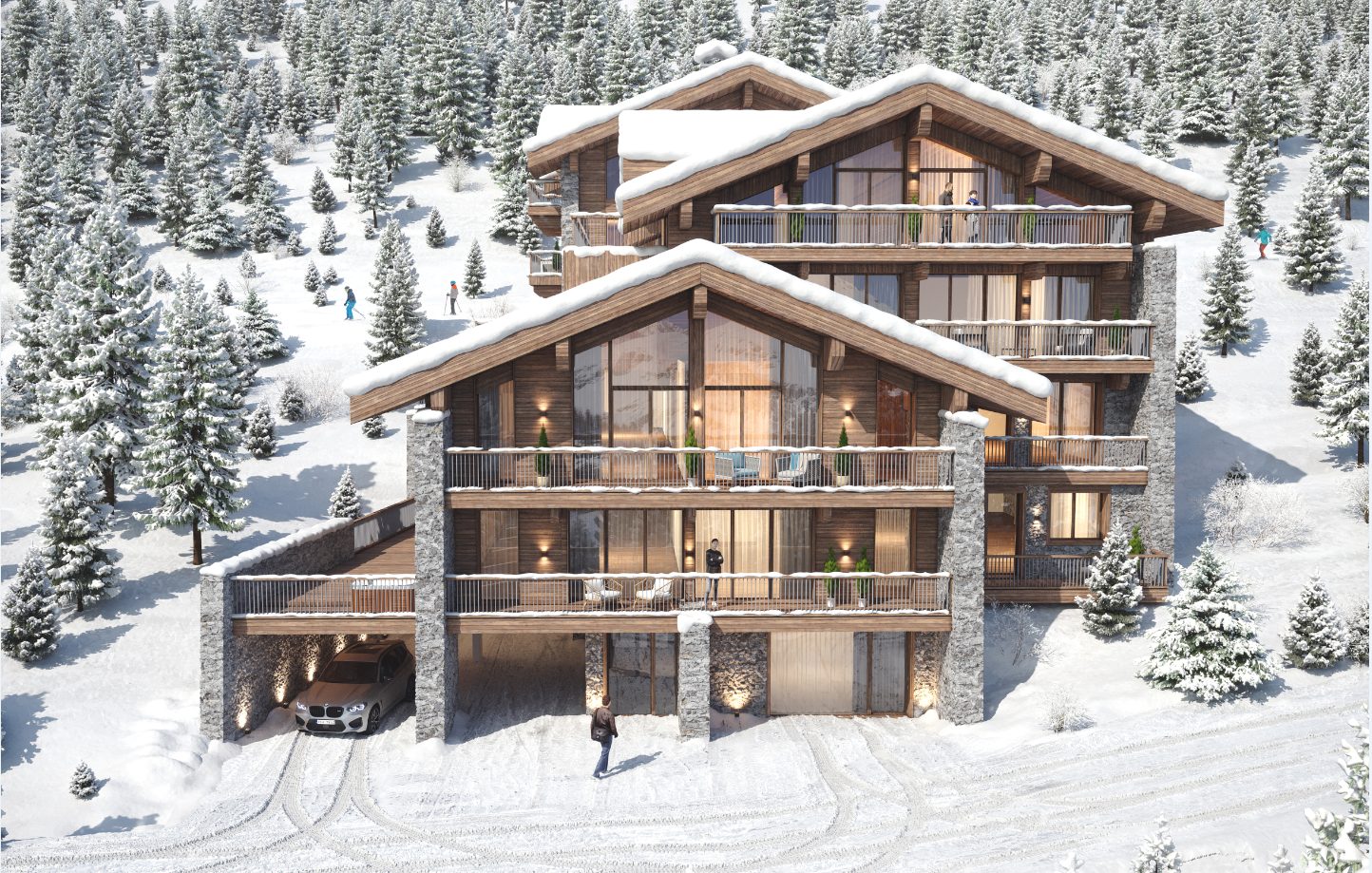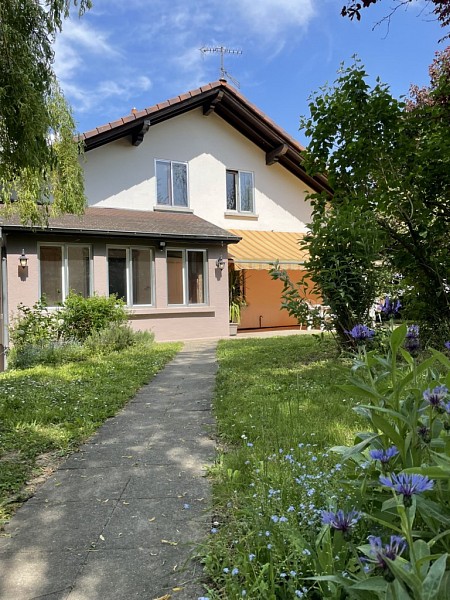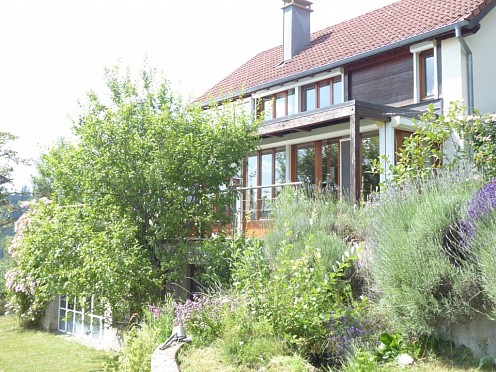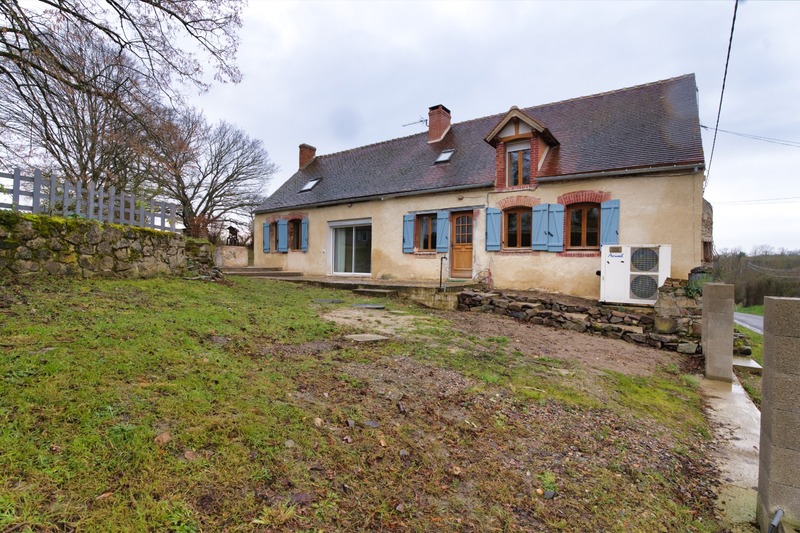Réf: 10098*** Maison avec caractère, jardin sur env. 14.5 ares
Axe Altkirch - Mulhouse, à 2 pas A 36. 10 à 35 min de Altkirch, Illfurth, Landser (Don Bosco), Mulhouse, Airport, Bâle, Colmar: Belle maison avec charme et cachet env. 190 m² / salon-séjour double, gr. cuisine séparée avec coin repas / 5 chambres, 2 salles de bains, 2 WC. Situation agréable, proche de toutes commodités! Sous-sol: buanderie / chaufferie (chauf. fuel), cave à vin, stockage, garage 2 voitures. Jardin piscinable avec pelouse, verger, potager... env. 14.5 ares, très bien aménagé. Terrasse, coin BBQ, aire de jeux pour enfants!Maison soignée et très lumineuse, en bon état. Idéale pour une famille avec enfants. Petit paradis pour animaux de compagnie aussi. Proche de toutes commodités: 10-40 min A 36 - Altkirch – Burnhaupt – Mulhouse – Airport – Bâle - Colmar - Freiburg. Super pour vos outdoor activities comme pêche, marche, jogging, Golf, VTT, randonnée, bird watching... Détails des pièces:Rez-de-jardin: Garage 2 voitures, buanderie/chaufferie, stockage, cave à vin.Rez de chaussée: Entrée, salon-séjour, cuisine US, 2 chambres dont 1 avec une douche, 1 salle de bain, 1 WC1er étage: 3 chambres, couloir avec rangement, 1 salle d'eauExtérieur: jardin, potager, coin BBQ, grande terrasse, cour/drive way.Prestations:Plafonds hauts, parquet bois massif, belle boiserie. Placards aménagés sur mesure. Garage avec porte électrique. Puits.Réglementation immobilière:DPE: F = 259GES: F = 80Honoraires à la charge du vendeur -------------------------------Großzügiges und sehr solides Haus, viel Platz und Charme, Süd-westlich von von Mulhouse und den Zufahrtsstraßen A 35, A 36, A 5 nach D: Haus aus den 1960er Jahren, mit guten Materialien gebaut und eingerichtet - gemütlich, familienfreundlich. Vollholz-Parkettböden. Hohe Decken, qualitätsbewußt, nicht kitschig! 5 Schlafzimmer, 2 Badezimmer + eine Dusche. Schöner Garten mit ca. 1.450 m² (Gemüse- und Obstgarten, Spielplatz, Schwimmingpool möglich). Sonne und Ruhe, unweit allem, auch Schulen. Ideal für Familien mit Kindern! Eine Immobilie für Menschen, die ein Faible und eine Vorliebe für helle Häuser mit super Potenzial haben und zudem recht kurze Wege suchen. Sie befinden sich am Ortsrand, umgeben von Wiesen und Wäldern, ruhigen Sträßchen und Joggingstrecken. Im Großeinzugsbereich von Mulhouse. 10-15 Min. bis zur A 36, 35 ca. 30 bis Chalampé, Golfplatz und Neuenburg/D. Ca. 25 - 40 mn Basel, Freiburg, Colmar---------------------------------Charm & character, excellent volume, good quality, short distances to all and everywhere, including schools, motorways, sprots: Lovely house 5 bedrooms / 2 bathrooms + 1 shower, large living-dinning room, a big basement... is awaiting you! Good materials, high ceilings, big windows, very homely & cozy atmosphere. Enter and feel at home! Good amenities in the village and nearby Mulhouse. Easy drive via motorway to Basel, Colmar, Belfort and Germany. A very unique opportunity! For more informations please get back to us!

