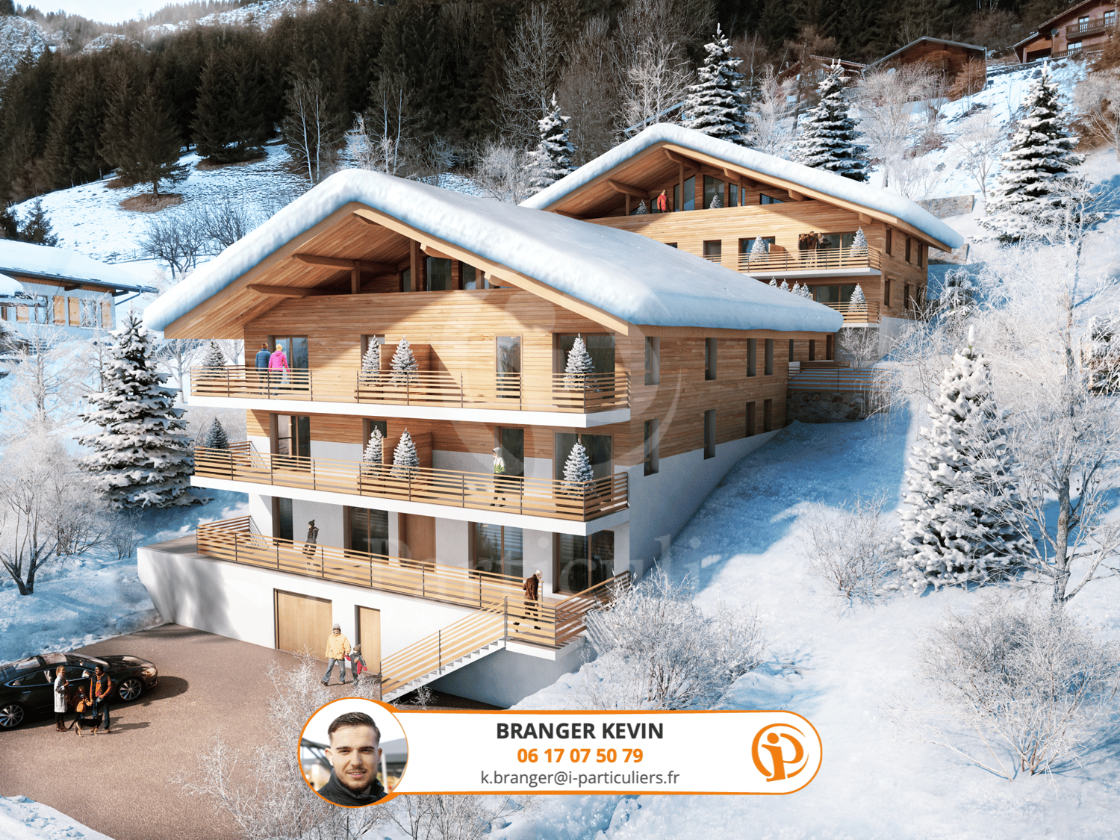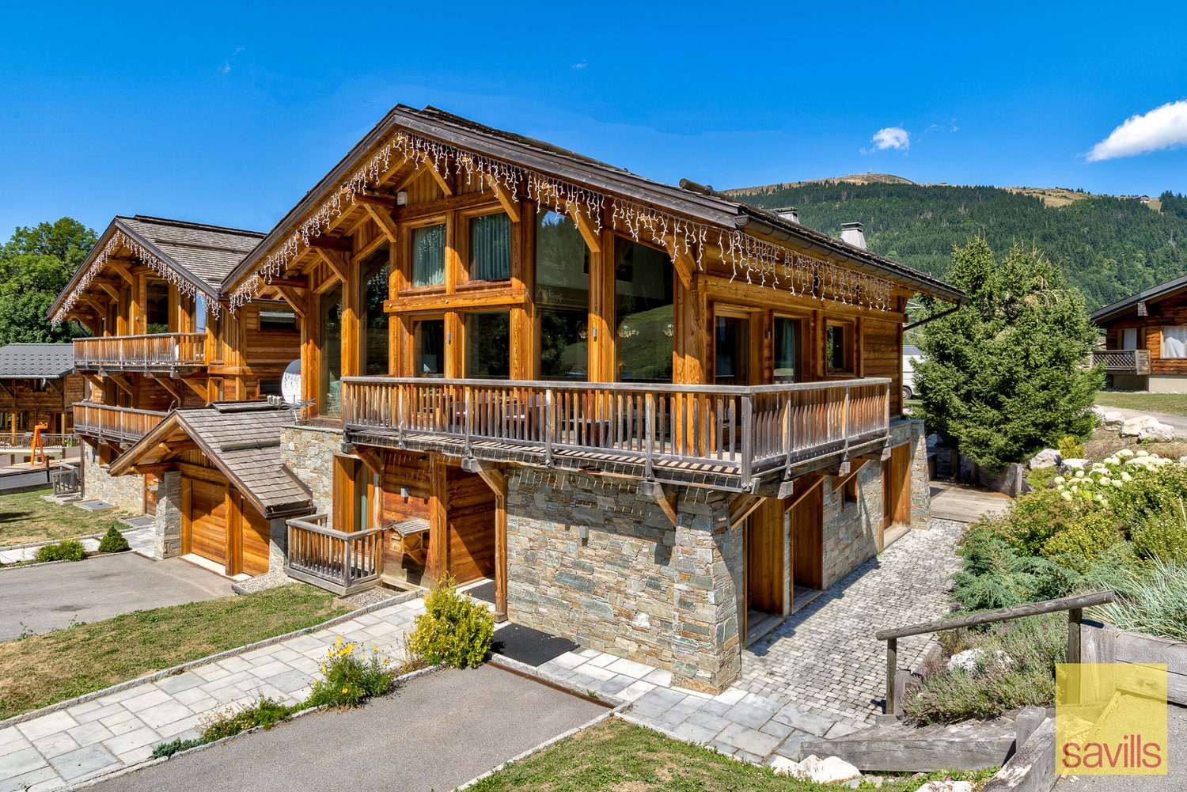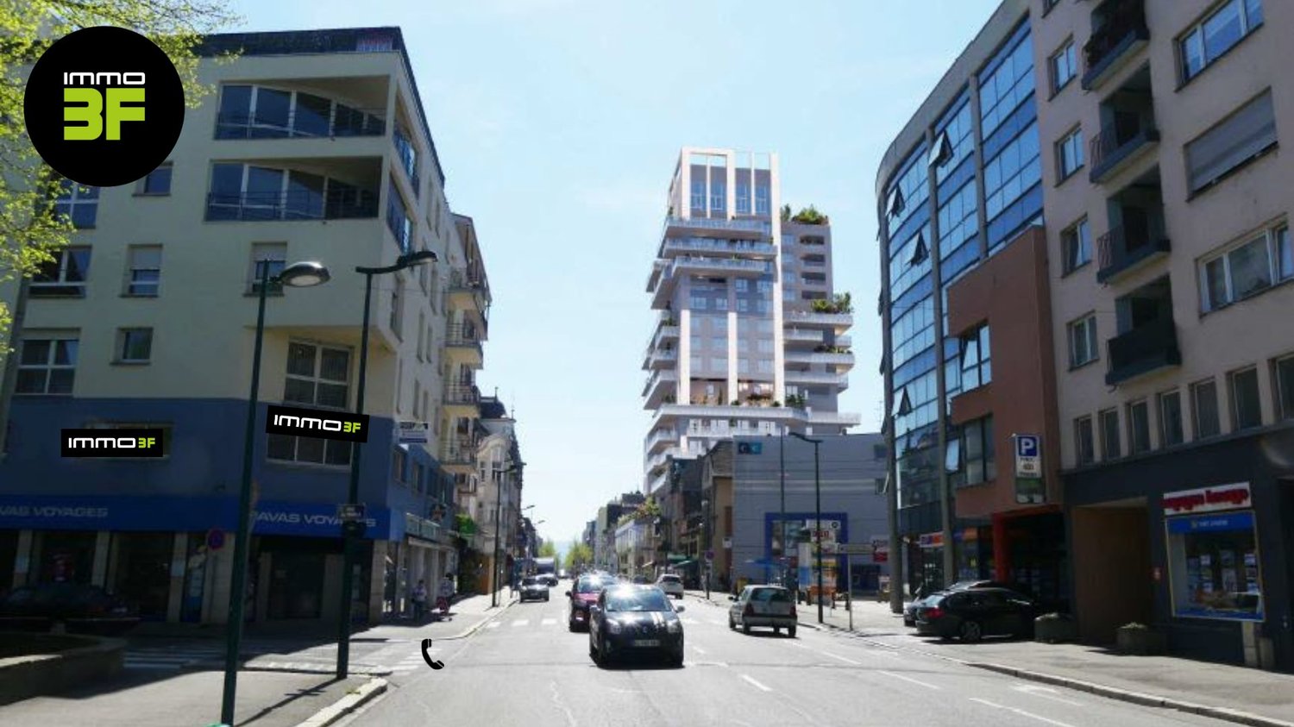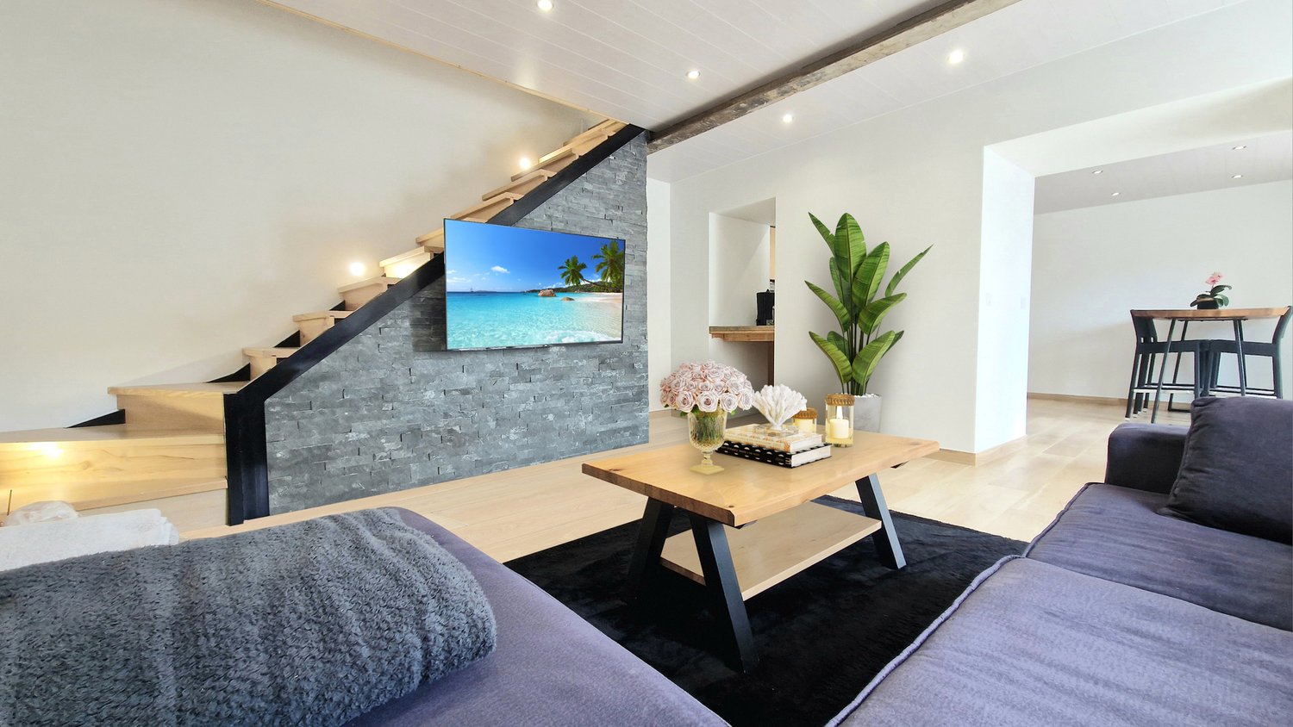France voisine, proche Genève, Sallenôves (74270) : Maison intégralement rénovée
Nouveauté en exclusivité ! A 22 minutes de Genève, découvrez cette maison de village du 19ème siècle, intégralement réhabilitée et rénovée, composée de 3 grandes chambres, 2 belles salles-de-bains, et une cour/terrasse clôturée agrémentée de sa fontaine d’époque.D’une superficie totale de 270m2 ( 129m2 habitables + 75m2 de spacieux combles aménageables) et chauffée par le sol, votre future maison (mitoyenne d’un côté) bénéficie d’une exposition idéale plein ouest. Véritable modèle de modernité énergétique, Admirez son excellent DPE (classe B !), permis par un système de chauffage alternant panneaux solaires et pompe à chaleur, ainsi que de l’isolation et des fenêtres très performantes. Elle se compose ainsi au rez-de-chaussée :-Salon, cuisine et salle-à-manger, l’ensemble mesurant 43,16m2 ;-Buanderie/chaufferie de 15,83m2 et salle d’eau+w.-c.(Convertible en suite parentale si besoin par la suite ?)-Terrasse ensoleillée de 57m2.A l’étage :-3 chambres (18,33m2, 12,27m2, 22,87m2)-Salle de bains + douche + w.-c., double vasque avec grande fenêtre : 6.5m2Combles de 75m2 : Charpente, toiture et isolation de 2024Vous apprécierez : L’adoucisseur d’eauA prévoir : Peindre la façade.Découvrez le film de cette annonce au lien ci-après ou sur mes réseaux sociaux : @maitrethomas.immobilierEnvironnement : A moins de 5 minutes à pied : Ecole, salon de coiffure, cabinet infirmierArrêt de bus « Saalenôves Abribus », bus 22 : Annecy – Bellegarde – Sillingy Moins de 10 minutes en voiture : Crèche, école maternelle, collège, supermarchés, boulangerie, tennis club.Frontière Suisse de Genève Bardonnex : 22 minutesA 18 minutes en voiture : Gare SNCF de pringy / Hôpital Annecy GenevoisAéroport de Genève : 31 minutes Contactez-moi au plus tôt et avec un plan de financement prêt pour avoir l’opportunité de visiter et vous positionner de façon prioritaire. Thomas Maître0033.6.30.21.99.62thomas.maitre@kwfrance.comUn projet d’achat ou de vente ? Besoin d’une estimation ? Je suis votre homme en Suisse dans le Canton de Genève, et en France dans les départements des 2 Savoie et l’Ain. J’ai des équipes dans toute la France et dans le monde entier, donc si vous avez un projet immobilier loin de chez moi, je peux vous aider !






