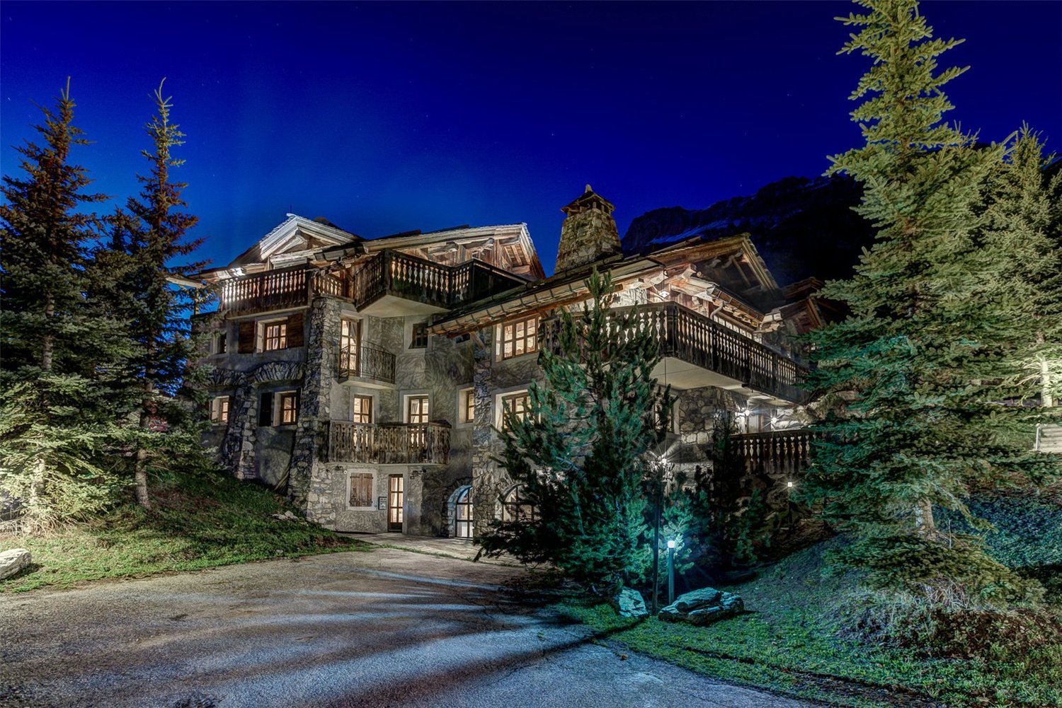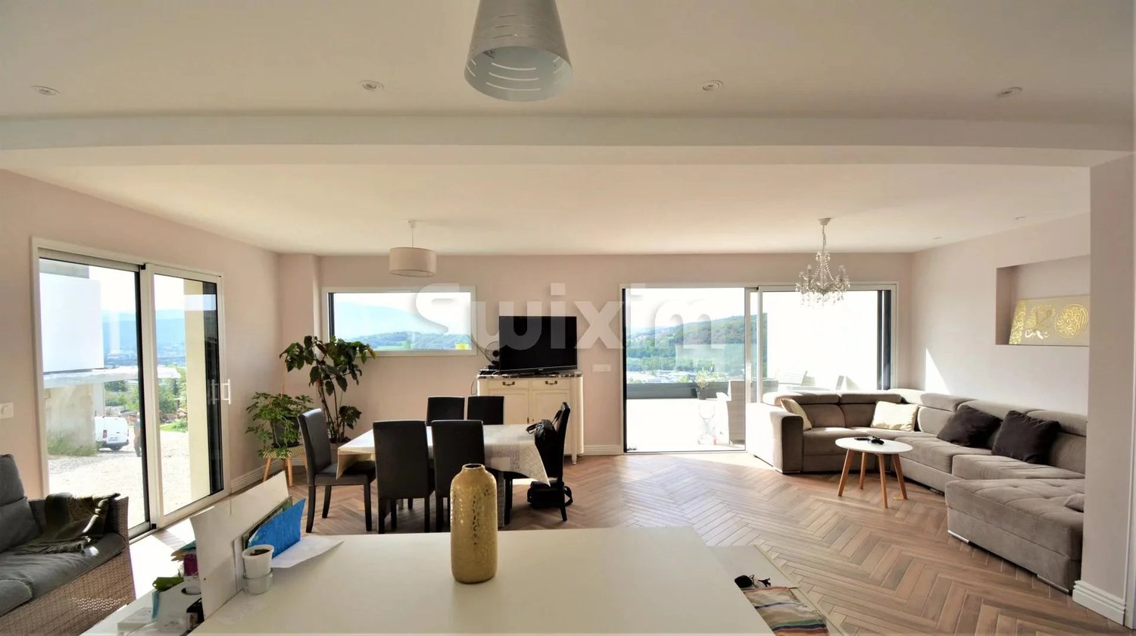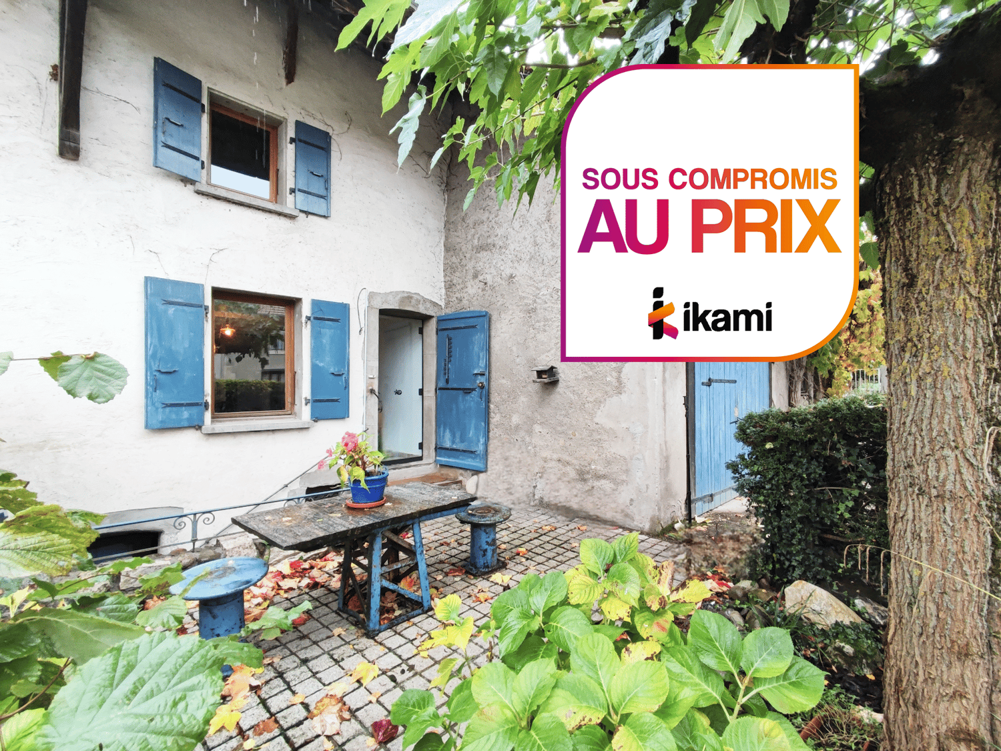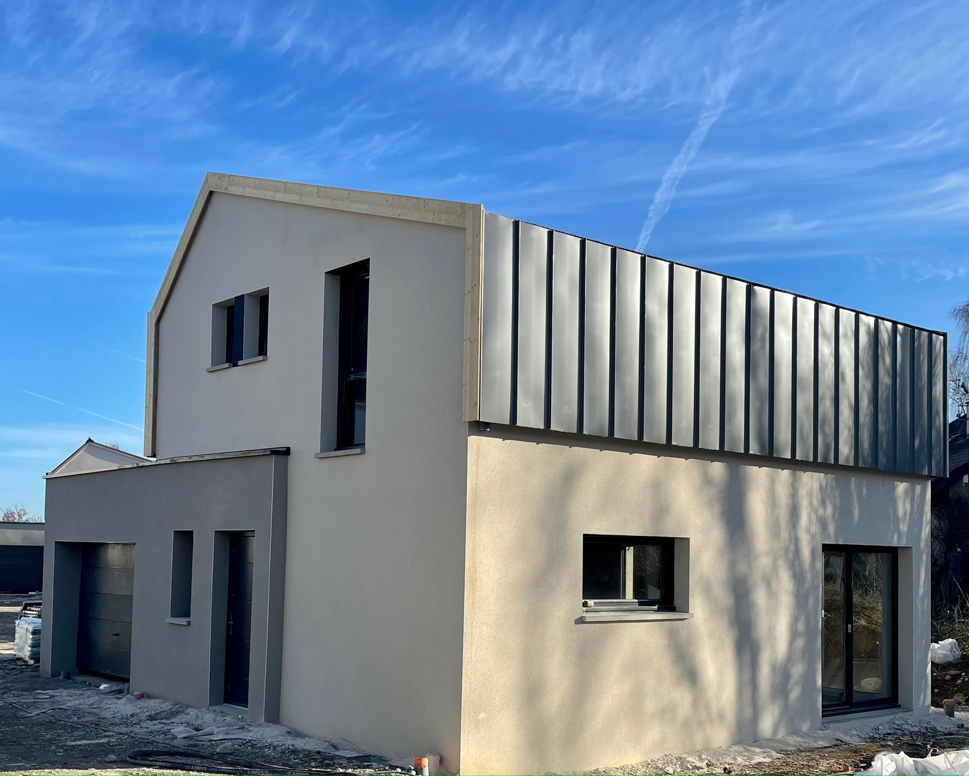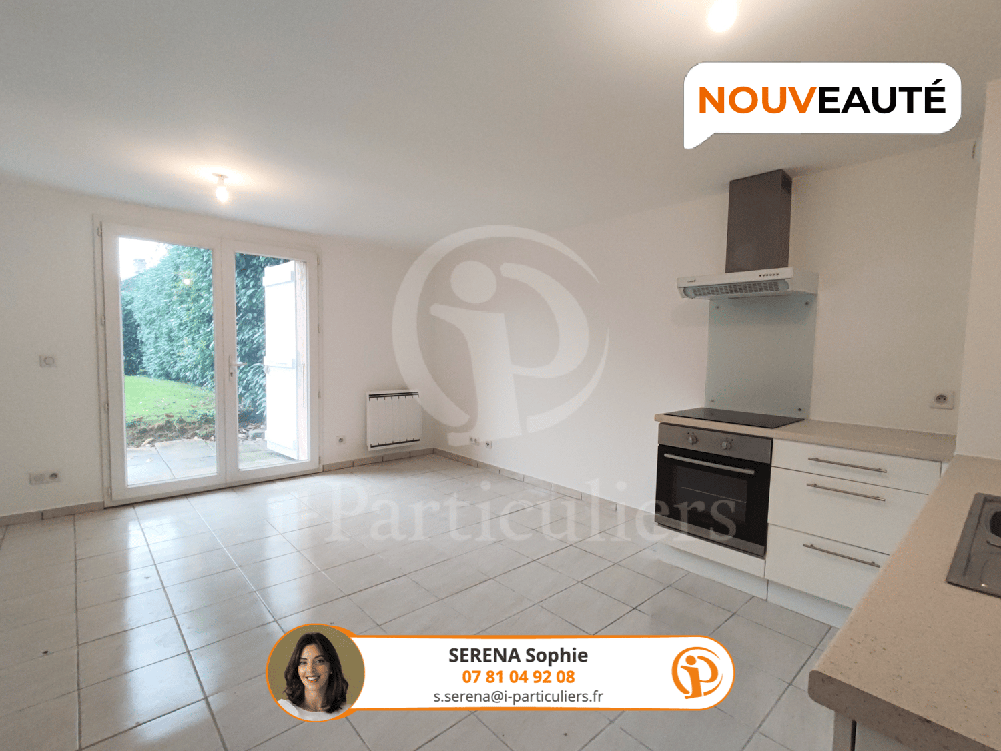Rarely available Savoyard chalet in an elevated position with far reaching viewings over Val d’Isère
Built in 2001, Chalet du Sommet is situated in an elevated south-facing position in an exclusive and tranquil hamlet. The chalet is without doubt one of Val d’Isère’s finest and benefits from fabulous mountain views. There are six bedrooms in total, four spacious en-suite doubles, one bunk room and studio (with kitchenette). The living accommodation includes an open-kitchen and dining area, separate living room and access to a south-facing terrace with panoramic views across the resort. Amenities are exceptional with an indoor swimming pool, steam room and spa area. In addition, there is a cinema room with surround sound speaker system. There is also very high speed internet access and Sonos throughout. The chalet is equipped with CCTV, intruder and smoke alarm system. The property is accessed by a private driveway, where there is external parking for several cars. On the second floor there is an integral garage with space for two cars and plenty of storage, and also the main entrance to the chalet. The chalet is situated in a very quiet and private location. Access to the pistes is straightforward with the Funival within 1km and the Front de Neige and the central amenities of Val d’Isère within 2km. For summer enthusiasts there are various footpath and mountain bike tracks in close proximity. A detailed summary of the accommodation is as follows: Ground floor Heated swimming pool (7.5m X 4m) and spa area with large windows. Adjacent steam room, shower and WC. Plant room and large storage cupboard. Cinema room with large screen and cinema-style seating for six. Various AV options and surround sound. Studio bedroom with kitchenette with electric hob and oven. En-suite shower room, wash basin with tile surround and WC. Direct access to the lower driveway and parking is via a glass panelled door. Utility room equipped with washing machine, tumble dryer and large sink unit. Ample storage in a separate room, which could also be used as an occasional bedroom. 1st floor Master bedroom suite with ornately carved wooden ceiling, wooden panelling, fireplace and double-aspect towards the south and east. Large dressing room with built-in shelving. Philippe Starck Bathroom with twin sinks, large bath, shower unit, separate WC and door leading to south-east facing terrace. Two further wooden panelled double bedroom suites, each with French windows and access to private balconies, and en-suite bathrooms with stone surround baths and wash basins. Steps leading to annexe, with separate external access and exterior parking space. Fourth wooden panelled double bedroom en-suite with door leading to private south-facing balcony. Separate kitchenette and bunk room with built-in shelving. 2nd floor Wooden floored entrance hall with cloakroom and door leading to south-east facing wrap-around balcony. Fully-equipped kitchen with central island and granite work tops. Open-plan dining area with fireplace and stylish mix of aged oak beams and contemporary glass floor. Large sliding glass door to the balcony. Steps leading up to the double garage which provides wall mounted boot heaters and additional storage.Inner hallway with steps leading to large study with pitched beamed timber roof. At the end of the hallway is a magnificent double height, wooden beamed reception room, with two large sliding glass doors leading to a large south facing terrace and balcony, with exceptional views towards Solaise and Bellevarde. Large fireplace and bar area. Open mezzanine level with steps.. For further information and viewings please contact Savills directly.

