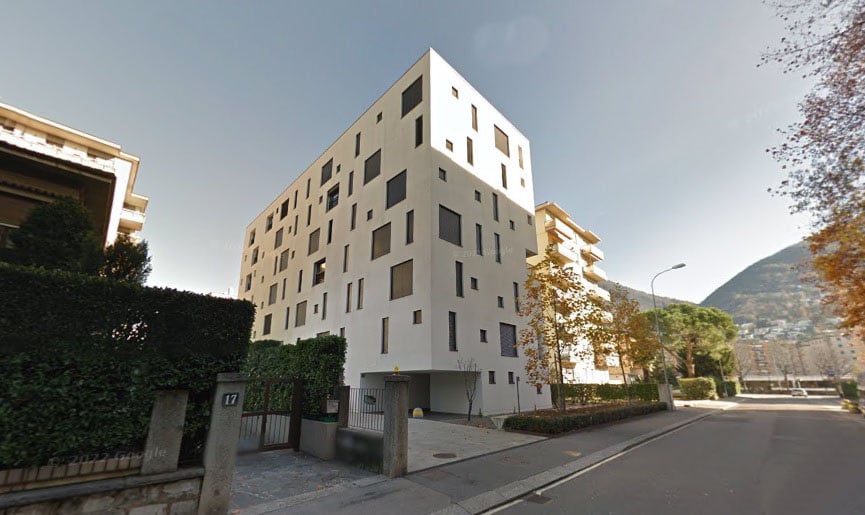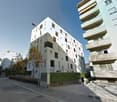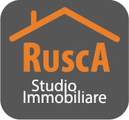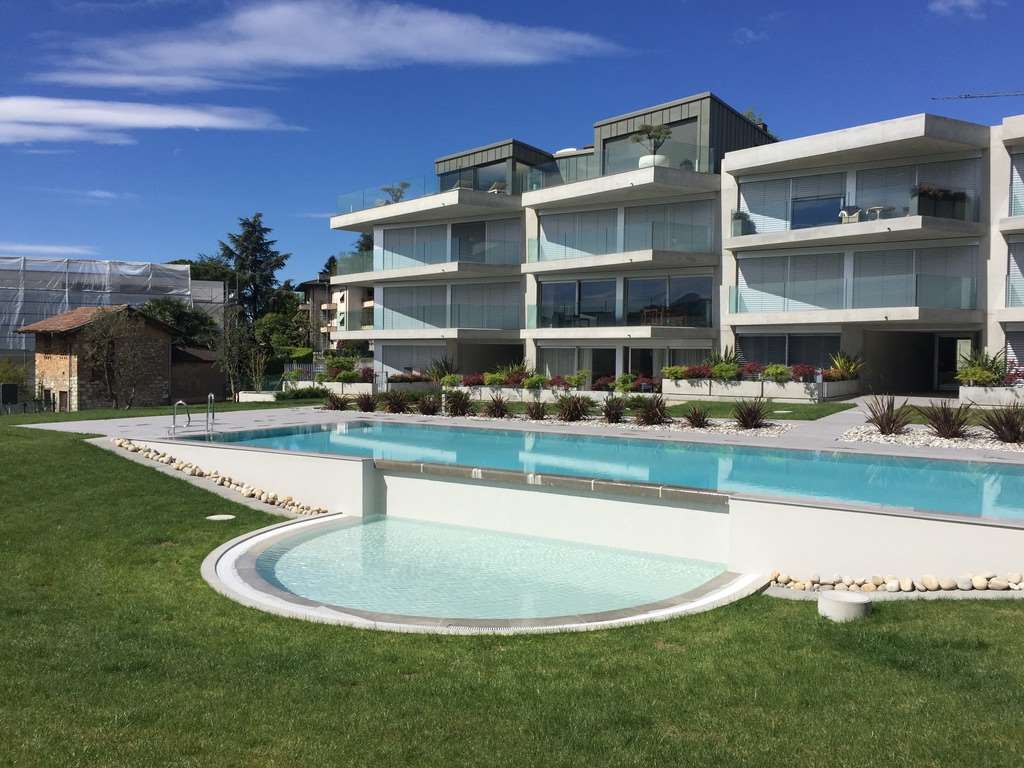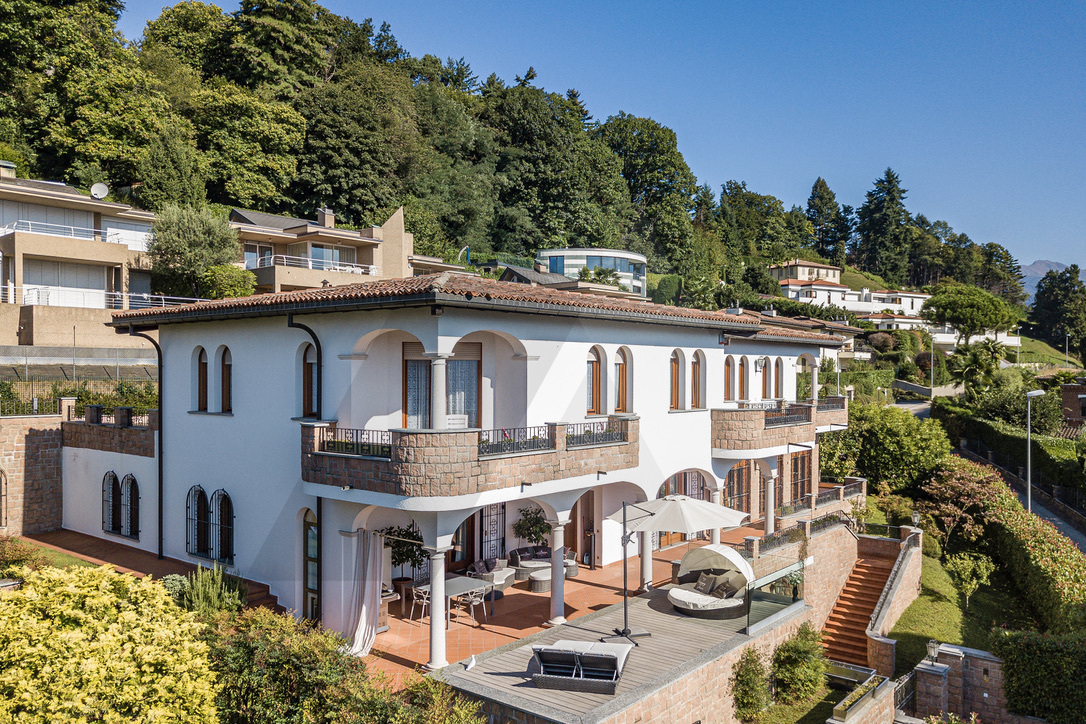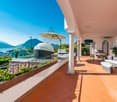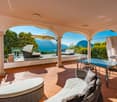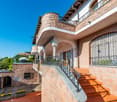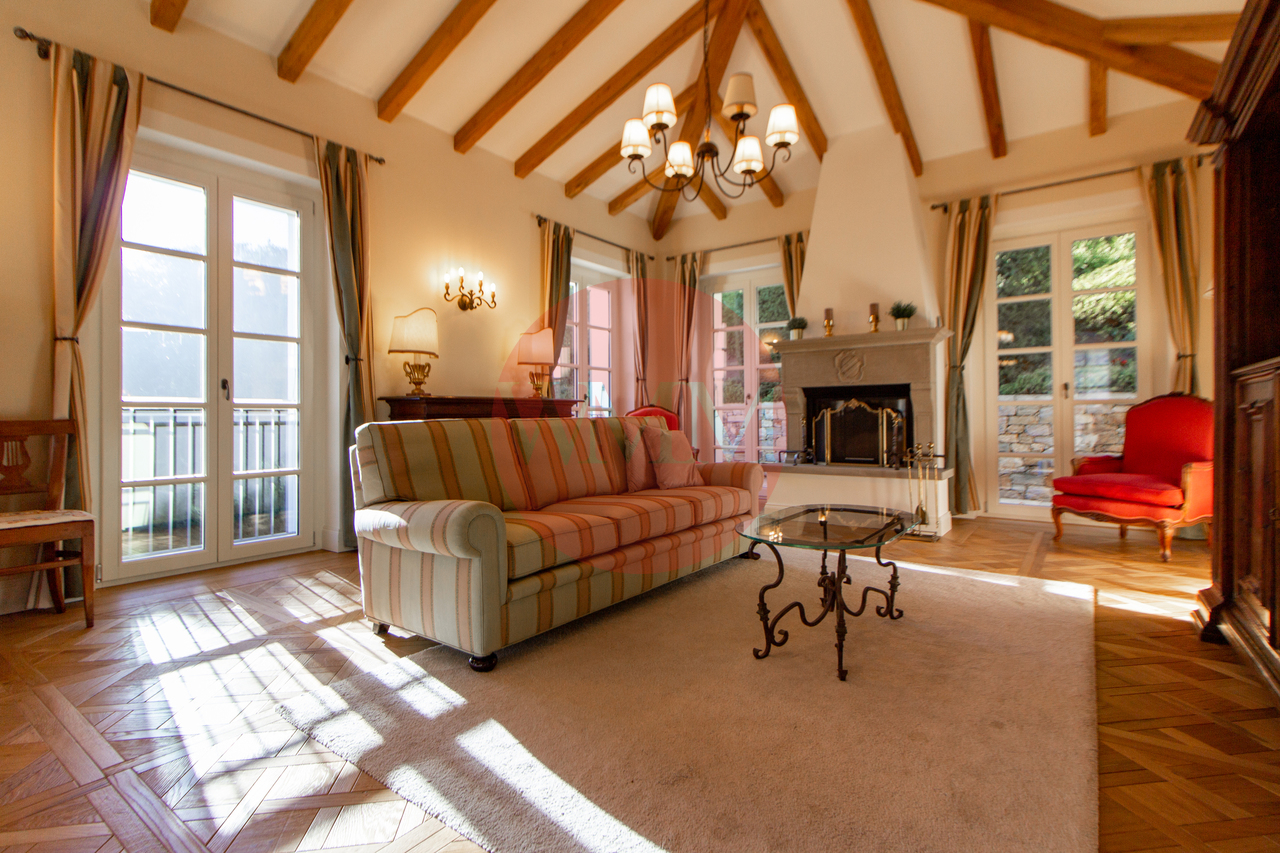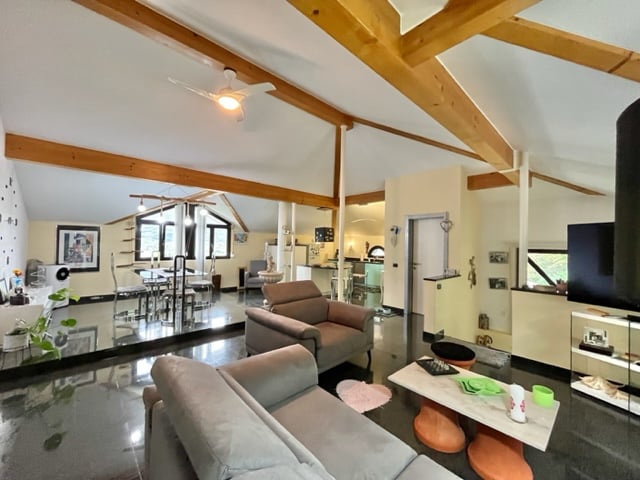GRANDE E AFFASCINANTE VILLA CON DÉPENDANCE E VISTA LAGO
La proprietà è ubicata a Lugano, in zona particolarmente strategica: a pochi minuti dal centro città, dalla stazione ferroviaria e dalle uscite autostradali. La posizione sopraelevata della villa ed il suo orientamento a sud-est garantiscono un'ottima esposizione solare durante tutto il giorno. La grande terrazza e le ampie vetrate a disposizione su tutti i locali consentono un'emozionante visuale sul golfo di Lugano e la città stessa.La villa, costruita nel 2006, mostra tutta la sua austera solennità a partire dal raffinato portale d'ingresso fino alla struttura esterna della casa con gli elementi architettonichi decorativi. Le pareti sono in mattoni, le finestre in legno ad arco con ringhiera e dettagli floreali in ferro battuto, elementi ripresi anche nelle terrazze e nel cancello d'entrata, creando una suggestiva atmosfera di eleganza e fascino.L'immobile presenta degli spazi abitativi molto ampi e luminosi con finiture estremamente eleganti. La combinazione di marmi e legno negli interni crea un ambiente unico, completo e accogliente. Nel giardino vi è una fontana con una meravigliosa scultura, opera d'arte firmata, che riprende lo stile archetettonico della proprietà. C'è la possibilità di costruire una piscina al posto della fontana. Tutti i 3 piani della casa sono collegati con un acensore, oltre alle scenografiche scale con dettagli floreali. Gli spazi interni della casa sono veramente ampi: a parte dei due grandi saloni, più di 100 m2 ciascuno, 4 camere da letto e spaziosi bagni, la proprietà dispone di una dépendance con entrata separata con altre 2 camere da letto. Completano la proprietà 6 posti auto nell'autorimessa ed é possibile creare facilmente altri 3 posti auto esterni davanti all'entrata nella dépendance.The property is located in Lugano, in a particularly strategic area: a few minutes from the city centre, the railway station and the motorway exits. The elevated position of the villa and its south-eastern orientation guarantee an excellent sun exposure all day long. The large terrace and the large windows available on all rooms allow an exciting view on the gulf of Lugano and the city itself.The villa, built in 2006, shows all its austere solemnity starting from the refined entrance portal up to the external structure of the house with the decorative architectural elements. The walls are made of bricks, the wooden arched windows with railings and wrought iron floral details, elements that are also repeated in the terraces and the entrance gate, creating an evocative atmosphere of elegance and charm.The property has very spacious and bright living spaces with extremely elegant finishes. The combination of marble and wood in the interiors creates a unique, complete and welcoming environment. In the garden there is a fountain with a marvellous sculpture, a signed work of art, which reflects the archetypal style of the property. There is the possibility to build a swimming pool instead of the fountain. All 3 floors of the house are connected by an elevator, in addition to the scenic staircase with floral details.The interior spaces of the house are really large: apart from the two large living rooms, more than 100 m2 each, 4 bedrooms and spacious bathrooms, the property has an annexe with separate entrance with 2 more bedrooms. The property is completed by 6 parking spaces in the garage and it is possible to create easily another 3 outdoor parking spaces in front of the entrance in the annexe.

