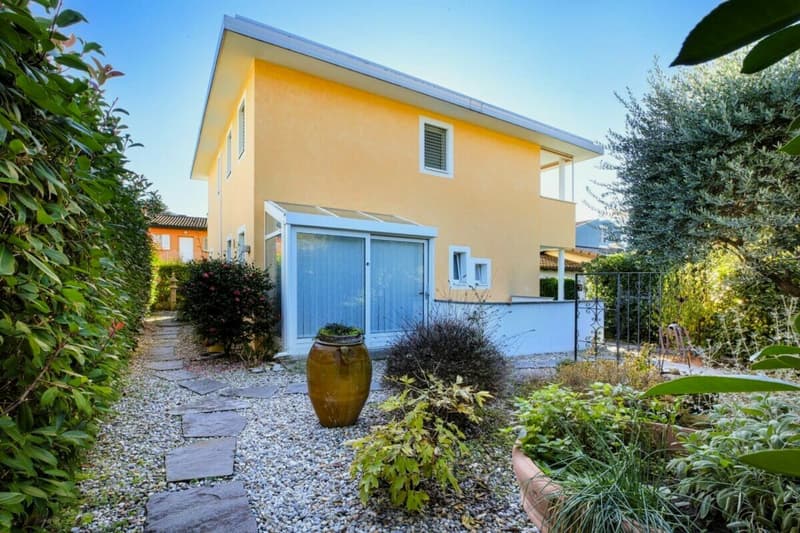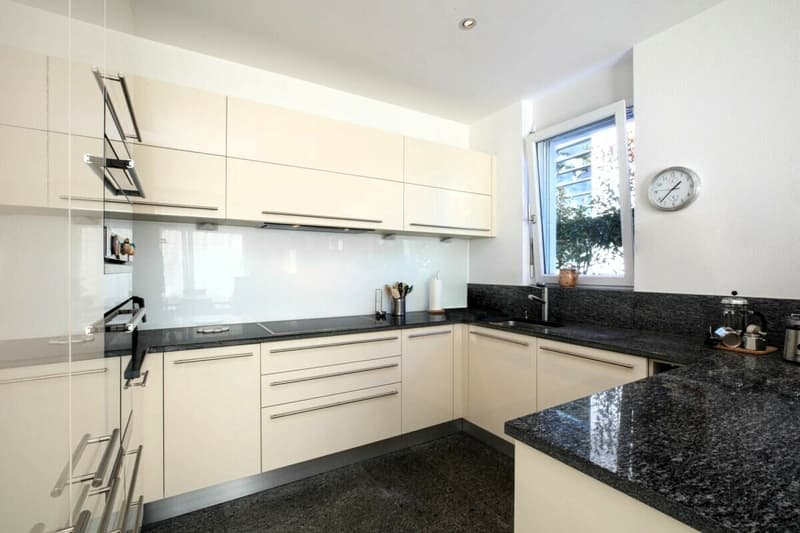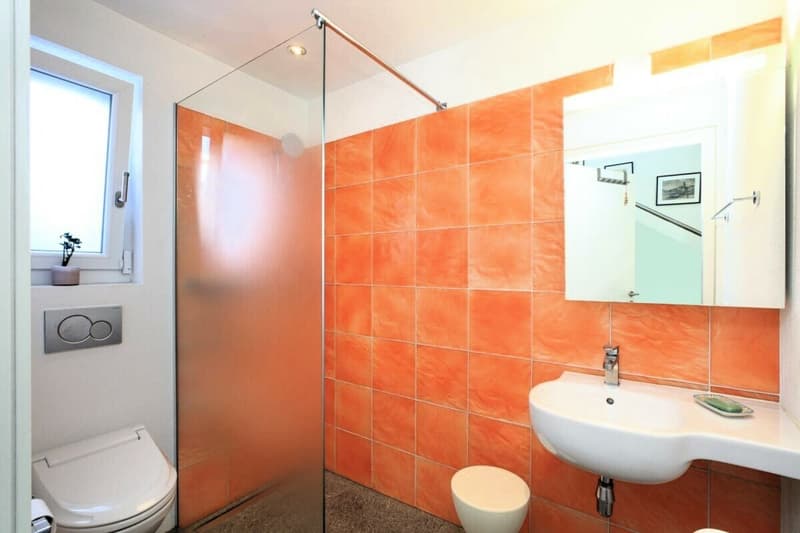Locali
2.5
Spazio abitativo
190 m2
Prezzo di vendita
CHF 2’683’800.–
"Modernes, mediterranes Einfamilienhaus an zentraler und ruhiger Lage"
Indirizzo
6612 AsconaPrezzo
- Prezzo d'acquisto:
- CHF 2’683’800.–
Dati principali
- Disponibilità:
- Su richiesta
- Tipo di oggetto:
- Casa unifamiliare
- Locali:
- 2.5
- Superficie:
- 190 m2
- Superficie terreno:
- 355 m2
- Anno di costruzione:
- 2012
Caratteristiche
Balcone / Terrazza
Caminetto
Adatto per bambini
Descrizione
In einer ruhigen Seitenstrasse erhebt sich ein architektonisches Juwel, das durch seine Mischung aus modernem und mediterranem Stil bezaubert. Diese herrliche Villa, nur einen kurzen Spaziergang vom Golfplatz und dem lebhaften Marktplatz entfernt, ist eine Perle der Bequemlichkeit und Schönheit. Lassen Sie sich von ihrem praktischen Charme verzaubern: Hier können Sie auf Ihr Auto verzichten und ein stressfreies Leben geniessen, indem Sie alle Geschäfte des täglichen Bedarfs bequem zu Fuss oder mit dem Fahrrad erreichen. Ein helles Wohnzimmer mit grosszügigen Fenstern, elektrischen Vorhängen, einer offenen Küche und einem gemütlichen Kamin empfängt Sie. Die nach Süden ausgerichtete Terrasse bietet Ihnen Momente puren Freiluftvergnügens. Im Obergeschoss vervollständigen zwei geräumige Schlafzimmer mit umlaufendem Balkon und ein raffiniertes Bad das Ambiente von Komfort und Raffinesse. Mit liebevollen Details und edlen Materialien wie dem Tessiner Granit und den petrolfarbenen Fliesen ist jeder Raum eine Ode an die Eleganz. Moderne Wohnlösungen im Untergeschoss, einschließlich eines exklusiven Wintergartens, der in ein Büro umgewandelt wurde, garantieren höchsten Komfort. Eine perfekte Urlaubsoase für diejenigen, die eine exklusive Alternative zu herkömmlichen Wohnungen suchen.
In a quiet side street not far from the golf course and piazza is this wonderful detached house in a modern Mediterranean style. From here you can do everything on foot or by bike. From the covered front area of the house, where there is enough space to park bicycles, you enter the entrance hall. To the right is a very bright living room with large windows, electric blinds, an open kitchen and fireplace. The living room is south-facing, which is why the owner at the time also built a terrace in front of it. This is beautifully bordered by an opaque hedge. The floors throughout the house are lined with anthracite-colored Ticino granite. There is also a fully equipped bathroom with shower and WC on the first floor. The staircase leading to the upper floor is also covered with Ticino granite and is characterized by cleverly fitted furniture. Upstairs you will find 2 large bedrooms with a wrap-around balcony and another fully equipped bathroom with bathtub, shower and WC. The petrol-colored tiles create a wonderful color contrast to the anthracite and white tones. The master bedroom boasts custom-made furniture and an impressive covered outdoor seating area with a beautiful view over the surrounding area. The modern building services are located in the basement, which is accessible from the garden side. Only the best has been installed here. An air-to-water heat pump from the Swiss company Hoval and the technology of the photovoltaic system leave nothing to be desired. A highlight next to the garden is the exclusive small conservatory, which the owner has used as an office. The Mediterranean-style garden rounds off this special offer. An ideal vacation home for anyone looking for an alternative to an apartment. The house can be purchased as a second home.
Immersa in una tranquilla via secondaria, sorge una gioia architettonica che incanta per il suo mix di stile moderno e mediterraneo. Situata a breve distanza dal campo da golf e dalla vivace piazza, questa splendida villetta è una gemma di comodità e bellezza. Lasciatevi conquistare dal suo fascino pratico: qui potrete dimenticare l'auto e godervi una vita senza stress, raggiungendo comodamente a piedi o in bicicletta tutti i negozi di prima necessità. Ad accogliervi, un luminoso soggiorno con ampie vetrate, tende elettriche, una cucina a vista e un accogliente camino, perfetto per serate di relax. La terrazza antistante, orientata a sud, regala momenti di puro piacere all'aria aperta. Al piano superiore, due spaziose camere da letto con balcone avvolgente e un bagno raffinato completano l'atmosfera di comfort. Con dettagli curati e materiali pregiati,...
In a quiet side street not far from the golf course and piazza is this wonderful detached house in a modern Mediterranean style. From here you can do everything on foot or by bike. From the covered front area of the house, where there is enough space to park bicycles, you enter the entrance hall. To the right is a very bright living room with large windows, electric blinds, an open kitchen and fireplace. The living room is south-facing, which is why the owner at the time also built a terrace in front of it. This is beautifully bordered by an opaque hedge. The floors throughout the house are lined with anthracite-colored Ticino granite. There is also a fully equipped bathroom with shower and WC on the first floor. The staircase leading to the upper floor is also covered with Ticino granite and is characterized by cleverly fitted furniture. Upstairs you will find 2 large bedrooms with a wrap-around balcony and another fully equipped bathroom with bathtub, shower and WC. The petrol-colored tiles create a wonderful color contrast to the anthracite and white tones. The master bedroom boasts custom-made furniture and an impressive covered outdoor seating area with a beautiful view over the surrounding area. The modern building services are located in the basement, which is accessible from the garden side. Only the best has been installed here. An air-to-water heat pump from the Swiss company Hoval and the technology of the photovoltaic system leave nothing to be desired. A highlight next to the garden is the exclusive small conservatory, which the owner has used as an office. The Mediterranean-style garden rounds off this special offer. An ideal vacation home for anyone looking for an alternative to an apartment. The house can be purchased as a second home.
Immersa in una tranquilla via secondaria, sorge una gioia architettonica che incanta per il suo mix di stile moderno e mediterraneo. Situata a breve distanza dal campo da golf e dalla vivace piazza, questa splendida villetta è una gemma di comodità e bellezza. Lasciatevi conquistare dal suo fascino pratico: qui potrete dimenticare l'auto e godervi una vita senza stress, raggiungendo comodamente a piedi o in bicicletta tutti i negozi di prima necessità. Ad accogliervi, un luminoso soggiorno con ampie vetrate, tende elettriche, una cucina a vista e un accogliente camino, perfetto per serate di relax. La terrazza antistante, orientata a sud, regala momenti di puro piacere all'aria aperta. Al piano superiore, due spaziose camere da letto con balcone avvolgente e un bagno raffinato completano l'atmosfera di comfort. Con dettagli curati e materiali pregiati,...
Calcolatore ipoteche
Trasforma in realtà la casa dei tuoi sogni: il calcolatore di ipoteche può aiutarti a stimare la sostenibilità economica di questo immobile di proprietà.
Visita
Contatto per le visite
Private Fine Immobilien AG
Inserzionista
Private Fine Immobilien AG
Strada Rondonico 1
6612 Ascona
Contatto
- N. Inserzione
- 4001046814
- Rif. oggetto
- 4977928



