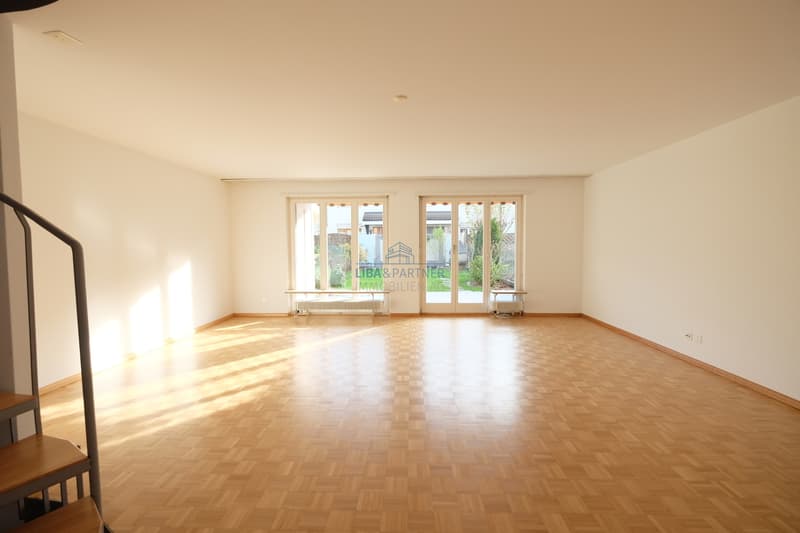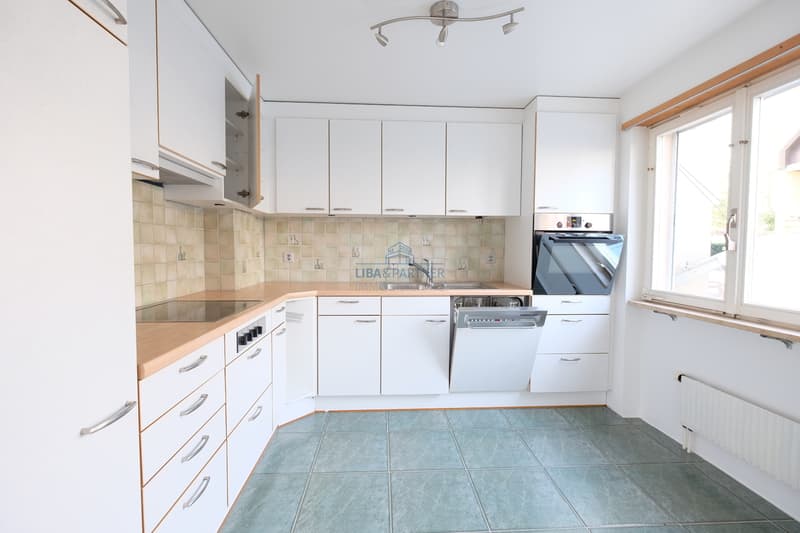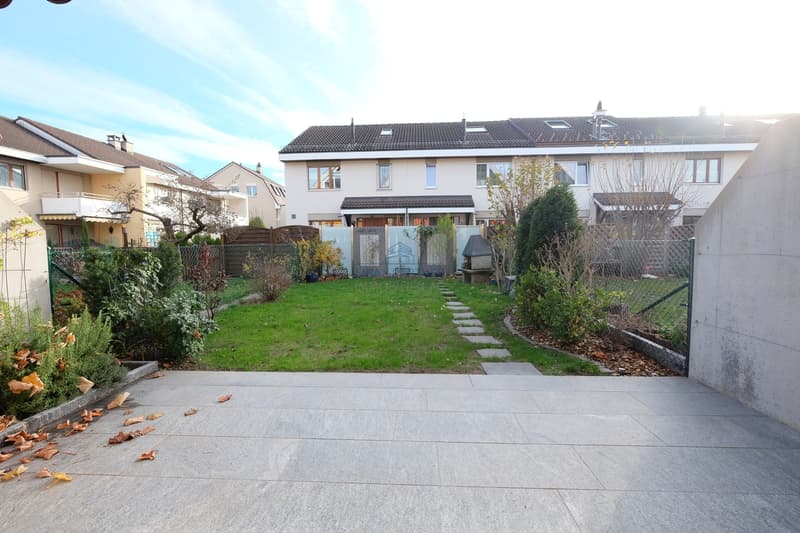Rooms
4.5
Living space
220 m2
Price per month
CHF 4,560.–
"Hübsches Reihenhaus mit Galerie und Garten - Mietobjekt"
Address
Steinrebenstrasse, 4153 Reinach BLPrice
- Rent:
- CHF 4,560.–
Main information
- Availability:
- By agreement
- Type:
- Row house
- No. of rooms:
- 4.5
- Surface living:
- 220 m2
- Land area:
- 350 m2
- Year built:
- 1987
Characteristics
Pets allowed
Balcony / Terrace
View
Child-friendly
Garage
Description
Eine geschickte Verteilung der fünf grossen Zimmern auf drei Etagen, die grosse Helligkeit des Hauses, eine Galerie und ein schöner Garten bilden die Höhepunkte dieses Hauses.
Im Erdgeschoss befindet sich das Entrée mit einer Gästetoilette. Die per Schiebetüre erreichbare Küche, komfortabel ausgestattet mit modernen V-Zug-Geräten, bietet viel Platz für einen Esstisch für vier Personen sowie ausreichenden Stauraum durch praktische Einbauschränke. Durch die beiden bodentiefen Fenster ist das angrenzende Wohnzimmer sehr hell und führt zum gedeckten Sitzplatz und pflegeleichten Garten.
Über eine Wendeltreppe gelangt man in die mittlere Etage zu den drei sehr grossen Schlafzimmern und modernem Badezimmer.
Im obersten Stock befindet sich das Highlight: der ausgebaute Dachstock mit einer Galerie. Dieser Raum mit ISDN- und TV-Anschlüssen eignet sich bestens als Musik-, Lese- oder Fernsehzimmer.
Im Untergeschoss stehen ein grosser Keller, eine Waschküche und ein Bastelzimmer zur Verfügung.
Haben wir Ihr Interesse geweckt und wünschen Sie eine Vorortbesichtigung? Dann freuen wir uns auf Ihre Kontaktnahme.
Anmerkung: Die Angaben in dieser Verkaufsdokumentation wurden nach bestem Wissen und Gewissen zusammengestellt. Abweichungen bleiben vorbehalten.
A good distribution of the five large rooms on three floors, the great brightness of the house, a gallery and a beautiful garden are the highlights of this house.
On the ground floor there is the entrance with a guest toilet. The kitchen can be reached by sliding door, comfortably equipped with modern V-draught appliances, offers a dining table for 4 persons plenty of space and storage space through practical built-in cupboards. Through the two floor-deep windows the adjoining living room is very bright and leads to the covered seat and easy-care garden.
A spiral staircase leads to the middle floor and the three very large bedrooms and modern bathroom.
On the top floor is the highlight: the converted attic floor with a gallery. This room with ISDN and TV connections is ideal as a music, reading or television room.
In the basement there is a large cellar, a laundry room and a handicraft room.
Have we aroused your interest and would you like to visit our premises? Then we look forward to hearing from you. Note: The information in this sales documentation has been compiled to the best of our knowledge and belief. Deviations are reserved.
Im Erdgeschoss befindet sich das Entrée mit einer Gästetoilette. Die per Schiebetüre erreichbare Küche, komfortabel ausgestattet mit modernen V-Zug-Geräten, bietet viel Platz für einen Esstisch für vier Personen sowie ausreichenden Stauraum durch praktische Einbauschränke. Durch die beiden bodentiefen Fenster ist das angrenzende Wohnzimmer sehr hell und führt zum gedeckten Sitzplatz und pflegeleichten Garten.
Über eine Wendeltreppe gelangt man in die mittlere Etage zu den drei sehr grossen Schlafzimmern und modernem Badezimmer.
Im obersten Stock befindet sich das Highlight: der ausgebaute Dachstock mit einer Galerie. Dieser Raum mit ISDN- und TV-Anschlüssen eignet sich bestens als Musik-, Lese- oder Fernsehzimmer.
Im Untergeschoss stehen ein grosser Keller, eine Waschküche und ein Bastelzimmer zur Verfügung.
Haben wir Ihr Interesse geweckt und wünschen Sie eine Vorortbesichtigung? Dann freuen wir uns auf Ihre Kontaktnahme.
Anmerkung: Die Angaben in dieser Verkaufsdokumentation wurden nach bestem Wissen und Gewissen zusammengestellt. Abweichungen bleiben vorbehalten.
A good distribution of the five large rooms on three floors, the great brightness of the house, a gallery and a beautiful garden are the highlights of this house.
On the ground floor there is the entrance with a guest toilet. The kitchen can be reached by sliding door, comfortably equipped with modern V-draught appliances, offers a dining table for 4 persons plenty of space and storage space through practical built-in cupboards. Through the two floor-deep windows the adjoining living room is very bright and leads to the covered seat and easy-care garden.
A spiral staircase leads to the middle floor and the three very large bedrooms and modern bathroom.
On the top floor is the highlight: the converted attic floor with a gallery. This room with ISDN and TV connections is ideal as a music, reading or television room.
In the basement there is a large cellar, a laundry room and a handicraft room.
Have we aroused your interest and would you like to visit our premises? Then we look forward to hearing from you. Note: The information in this sales documentation has been compiled to the best of our knowledge and belief. Deviations are reserved.
Advertiser
LIBA & PARTNER IMMOBILIEN AG
Aeschenvorstadt 55
4051 Basel
Contact
- Listing ID
- 4001129383
- Object ref.
- AS_201731



