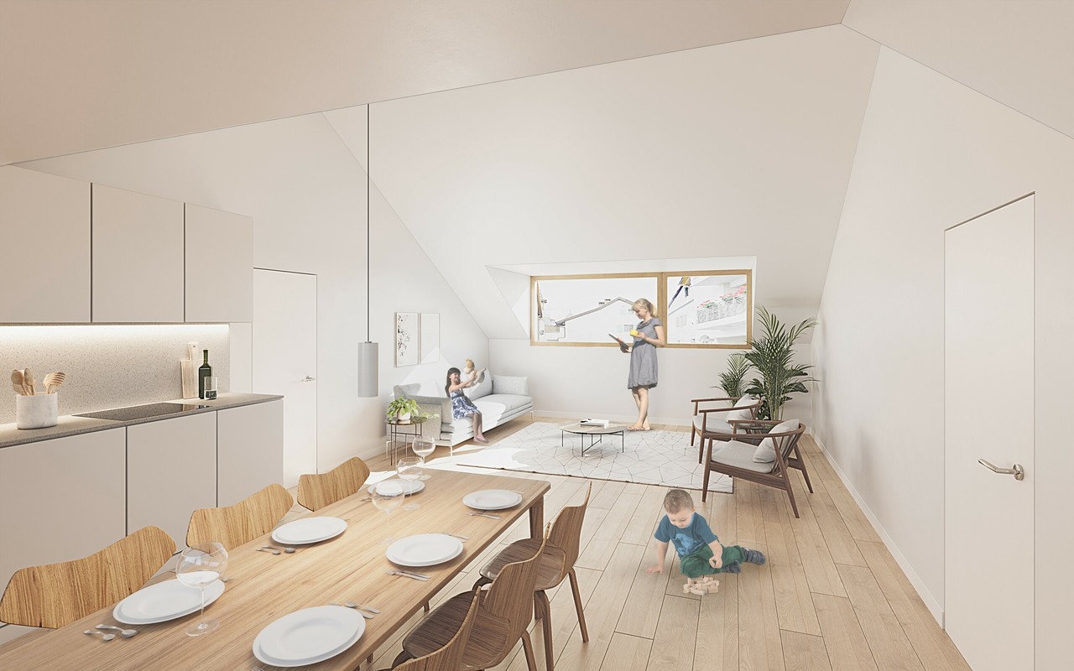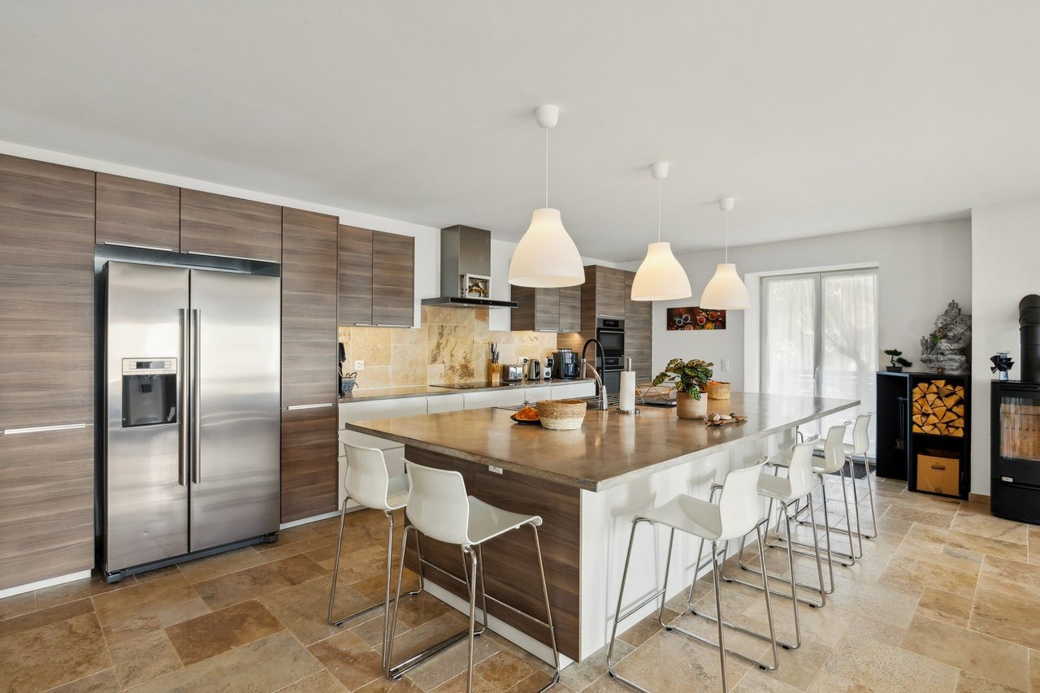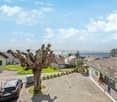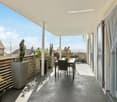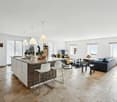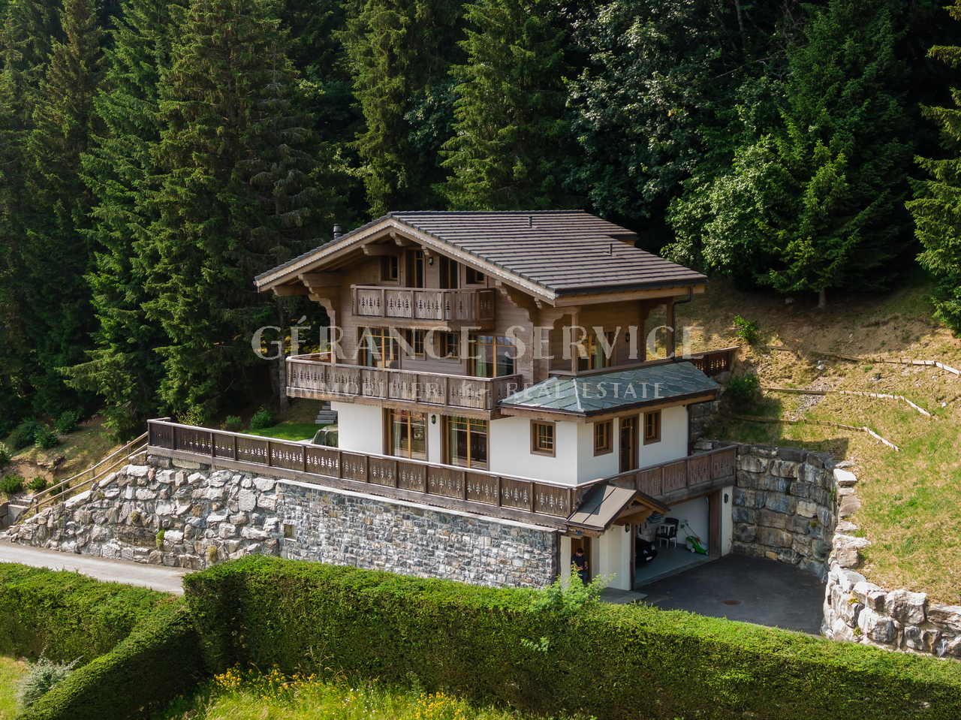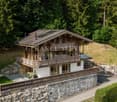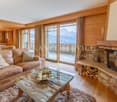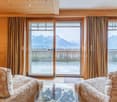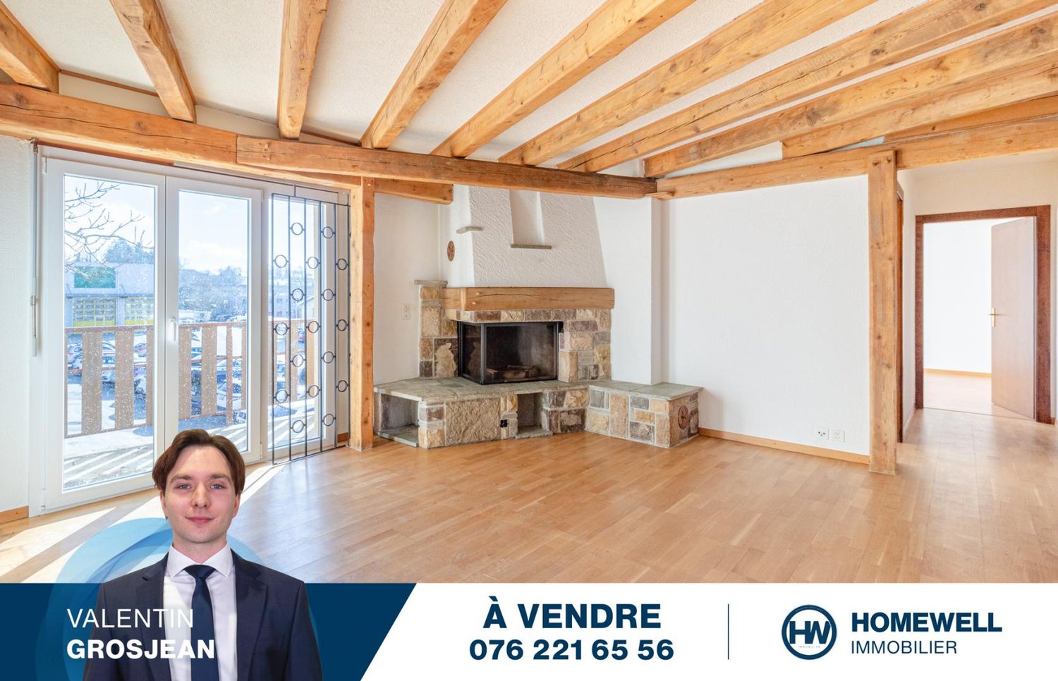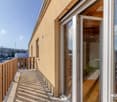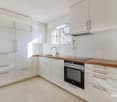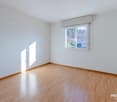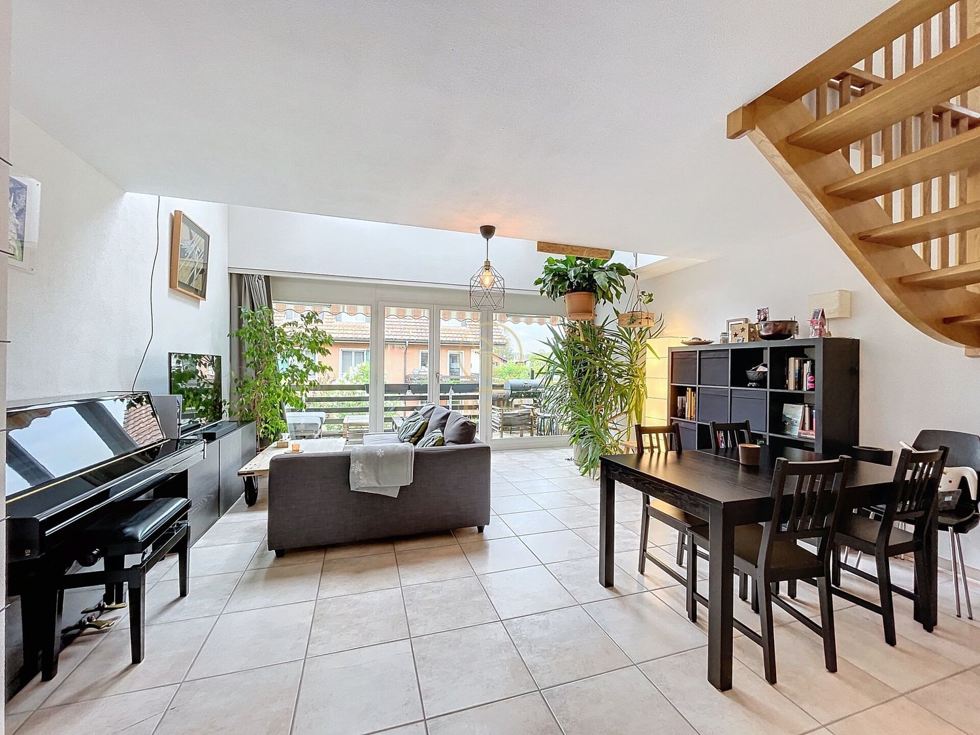Chalet Beaux-Rêves
Magnifique chalet de construction haut de gamme et récente (2016) très lumineux, disposant d'une vue panoramique absolument imprenable des Dents-du-Midi au massif des Diablerets. En parfait état d'entretien, alliant la modernité au côté chaleureux qui fait tout le charme du « chalet » . La porte principale au Rez-inférieur s'ouvre sur une entrée avec de généreuses armoires de rangement et un grand garage pour deux véhicules. Une salle de jeu, un WC visiteur, la buanderie et le local technique complètent ce niveau.Le Rez-supérieur bénéficie d'un grand séjour spacieux et lumineux, orienté plein Sud avec accès au balcon et au jardin. Côté Est, une cuisine moderne (équipement Miele) vous invite à des rêveries gourmandes. La salle à manger sépare le salon de la cuisine. Un espace bureau vous permet de vous isoler pour rester en contact avec vos obligations professionnelles.A l'étage, vous trouvez un espace nuit distribué de façon efficace avec 2 chambres à coucher, chacune disposant de sa propre salle de bain en suite. Toutes deux ont accès au balcon Sud et au panorama exceptionnel.Les combles se composent de 2 chambres à coucher supplémentaires, mansardées, chacune en suite avec des salles de douche, lavabo et WC. Elles bénéficient d'un accès au charmant balcon Sud.En résumé, un vrai « chalet » confortable, qui a été réalisé avec amour et le souci du détail (armoires sur mesure, parquets en chêne, stores électriques pour chaque fenêtre, système d'aspiration central) de quoi jouir de vos vacances sans autre souci que celui d'organiser vos loisirs.Exquisitely crafted in 2016, this splendid chalet boasts high-end construction, radiating with natural light, and an absolutely breathtaking panoramic view from the Dents-du-Midi to the Diablerets massif. Meticulously upheld, it seamlessly harmonizes the inviting allure of traditional chalet aesthetics with the sleek elegance of modern design, culminating in an irresistible charm. The main door on the ground floor opens onto an entrance hall with generous storage and a large garage for two vehicles. A games room, guest WC, laundry room and utility room complete this level.The upper ground floor boasts a spacious, bright, south-facing living room with access to the balcony and garden. On the east side, a modern kitchen (Miele equipment) invites you to indulge in gourmet reveries. The dining room separates the living room from the kitchen. An office area gives you the privacy you need to keep in touch with your professional obligations.Upstairs, you'll find an efficiently distributed sleeping area with 2 bedrooms, each with its own en suite bathroom. Both have access to the south-facing balcony and exceptional panoramic views.The attic comprises 2 additional attic bedrooms, each with en suite shower, washbasin and WC. Both enjoy a direct access to the charming south-facing balcony.In short, a truly comfortable "chalet", which has been lovingly crafted with attention to detail (bespoke wardrobes, oak parquet flooring, electric blinds for every window, and a central vacuum system) enough to enjoy your vacation with no worries other than organizing your leisure time.

