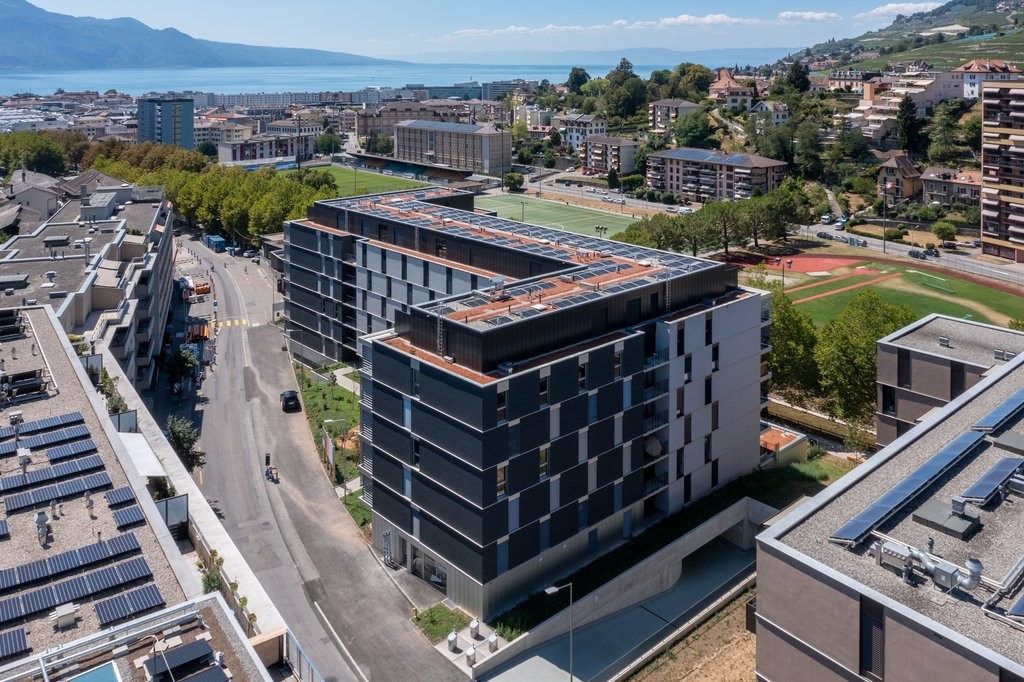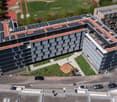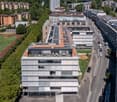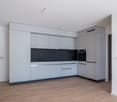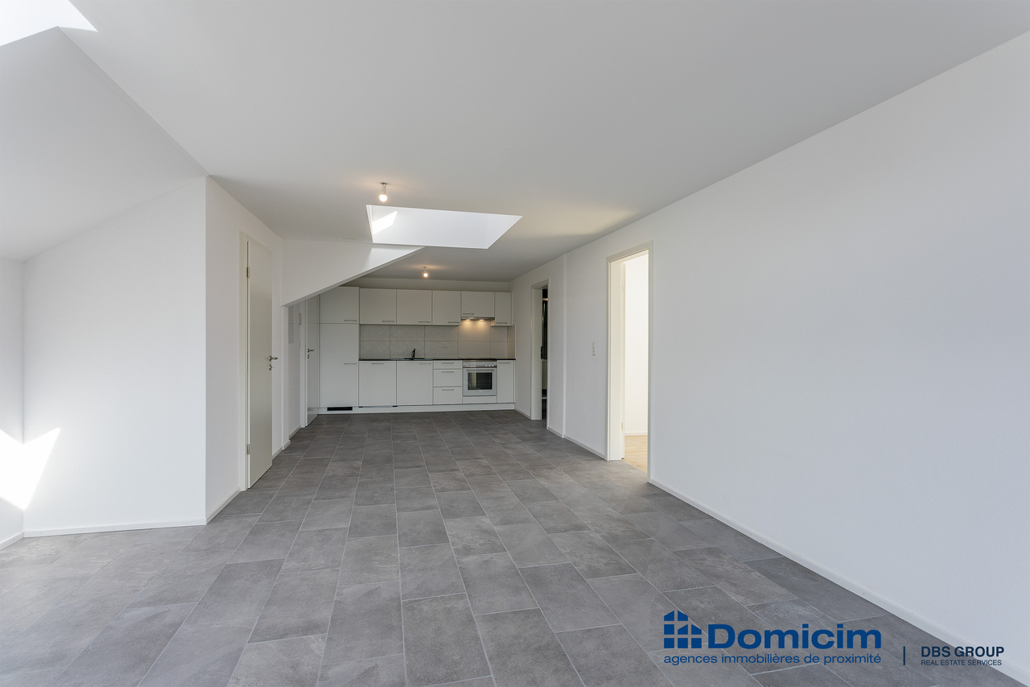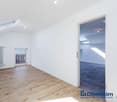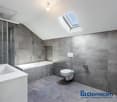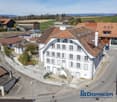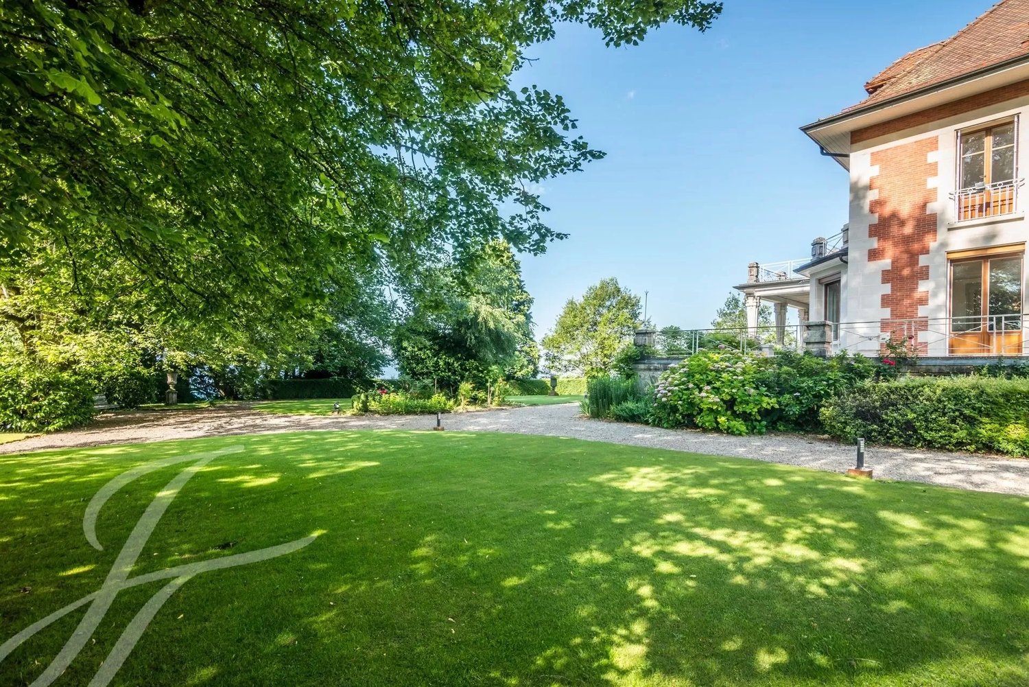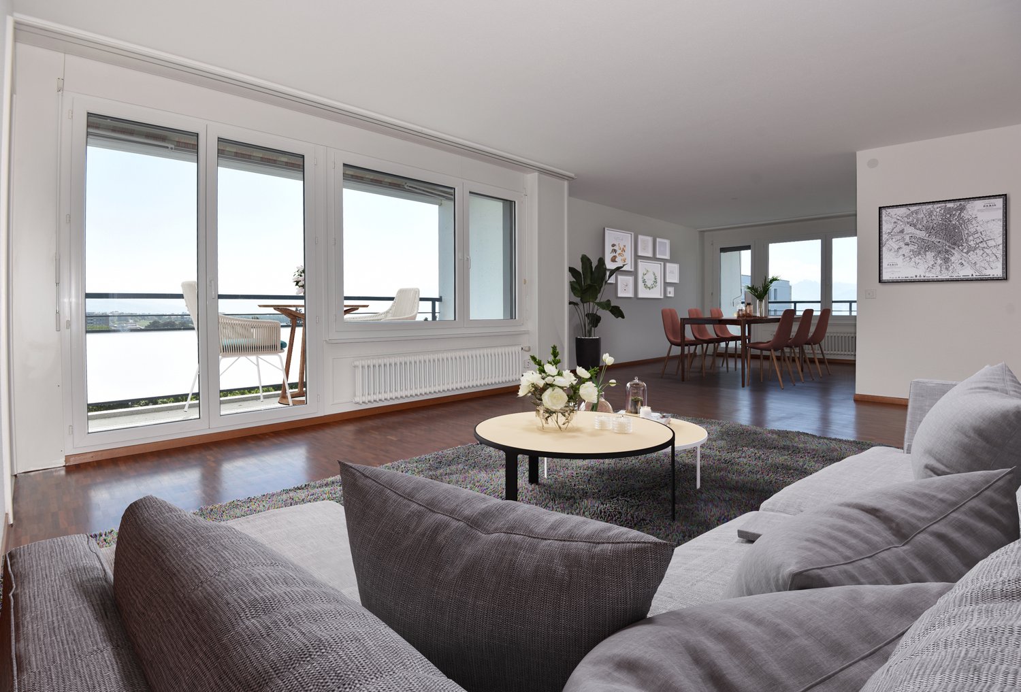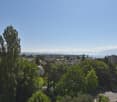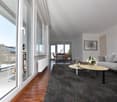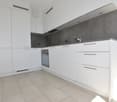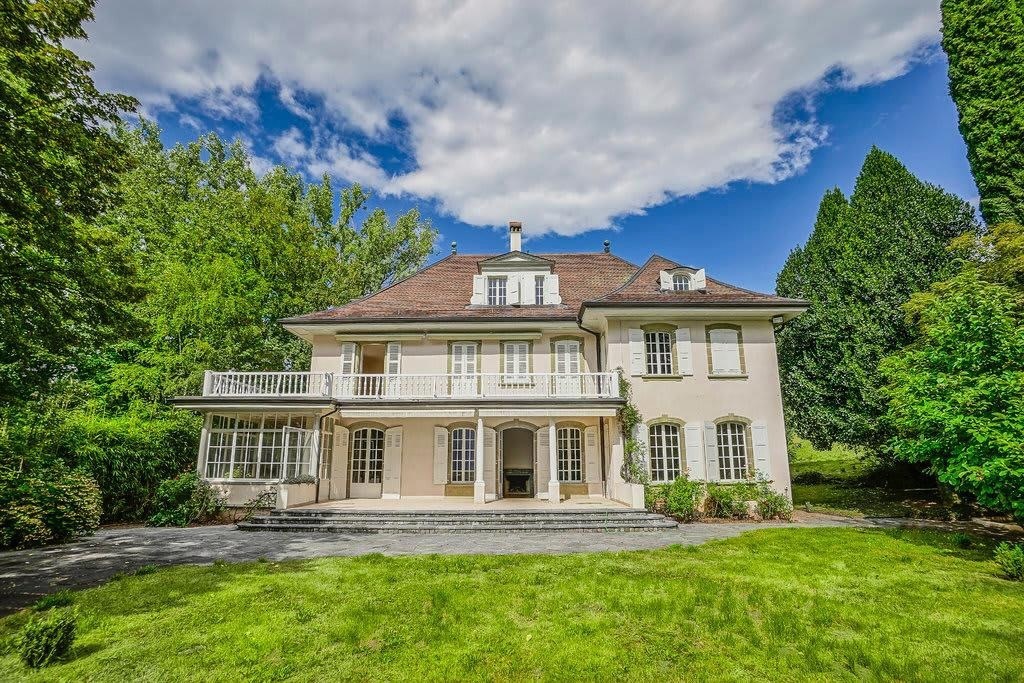Sublime propriété avec piscine, quartier résidentiel
Dans le quartier résidentiel "Les Bosquets de Julie", nous vous proposons cette très belle maison Belle époque idéalement située entre Montreux et Vevey, à quelques minutes à pieds des rives du lac et à proximité immédiate de l'école de St-Georges.Elle est implantée dans un magnifique parc arboré, dans le prestigieux quartier résidentiel recherché pour sa tranquillité et sa sécurité. Ce bien offre un cadre de vie privilégié, à l'abri de toute nuisance et bénéficie d'un très beau dégagement sur le lac et les Alpes. Cette maison de caractère a été construite en 196 avec beaucoup de soins. Elle a été entièrement rénovée il y a quelques années, tout en conservant l'esprit de la maison. Les hauts plafonds, les moulures, les boiseries, les ferronneries, les anciens parquets et les cheminées en marbre sont autant d'éléments qui raviront les amateurs de biens d'exceptions.Cette demeure dispose d'un espace de vie de plus de 640m2 et répond aux critères les plus exigeants. Le rez-de-chaussée est principalement dédié aux pièces de réception, avec salon et sa salle à manger en suite, qui s'ouvrent sur une très belle terrasse et un jardin d'hiver. D'emblée, le hall d'entrée en marbre et la magnifique montée d'escalier soulignent le caractère prestigieux de cette propriété.Le calme, la piscine et l'environnement bucolique sont les principaux atouts de cette demeure qui, de plus, possède une jolie vue sur le Léman et les Alpes. Le parc d'environ est magnifiquement entretenu.La propriété se distribue comme suit :- Rez de chausséePorche d'entrée suivi d'un grand hall meublé, vestiaire et wc visiteurs, salon-bibliothèque ou piano, sortie terrasse, véranda chauffée à l'Ouest, salon avec cheminée et sortie sur terrasse, salle à manger et sortie sur terrasse, office avec wc/lavabo, cuisine habitable entièrement équipée.- 1er étageGrand dégagement, 2 chambres au Nord, 3 chambres au Sud avec terrasse, 2 salles de douche, wc/lavabo, 1 grande salle de bains et douches.- 2ème étageTrès grand dégagement ou salle de jeux, 2 salles de bains, 1 cuisine, 4 chambres, différents réduits.- Sous-solEntièrement excavé, dégagement, grande buanderie, 2 grandes pièces disponibles pour salles de jeux ou autres, cave à vin, local citerne mazout, local chaufferie, local de rangement.- ExtérieurGarage pour 2 véhicules, grande cour pavée, parkings extérieurs, piscine avec local machinerie, mirador à l'Est de la parcelle avec vue sur le bassin lémanique.Im Wohnviertel "Les Bosquets de Julie" bieten wir Ihnen dieses sehr schöne Belle Epoque Haus an, das ideal zwischen Montreux und Vevey gelegen ist, nur wenige Gehminuten vom Seeufer entfernt und in unmittelbarer Nähe der Schule von St-Georges.Es liegt in einem wunderschönen Park mit Bäumen, in dem prestigeträchtigen Wohnviertel, das wegen seiner Ruhe und Sicherheit gesucht wird. Diese Immobilie bietet einen privilegierten Lebensrahmen, frei von jeglichen Belästigungen und profitiert von einer sehr schönen Aussicht auf den See und die Alpen. Dieses charaktervolle Haus wurde 196 mit viel Sorgfalt erbaut. Es wurde vor einigen Jahren komplett renoviert, wobei der Geist des Hauses erhalten blieb. Die hohen Decken, die Stuckverzierungen, die Holzvertäfelungen, die Schmiedearbeiten, die alten Parkettböden und die Marmorkamine sind allesamt Elemente, die Liebhaber von außergewöhnlichen Immobilien begeistern werden.Dieses Anwesen verfügt über eine Wohnfläche von über 640m2 und erfüllt die anspruchsvollsten Kriterien. Das Erdgeschoss ist hauptsächlich den Empfangsräumen gewidmet, mit einem Wohnzimmer und seinem Esszimmer en suite, die sich zu einer sehr schönen Terrasse und einem Wintergarten hin öffnen. Die Eingangshalle aus Marmor und der prächtige Treppenaufgang unterstreichen den prestigeträchtigen...

