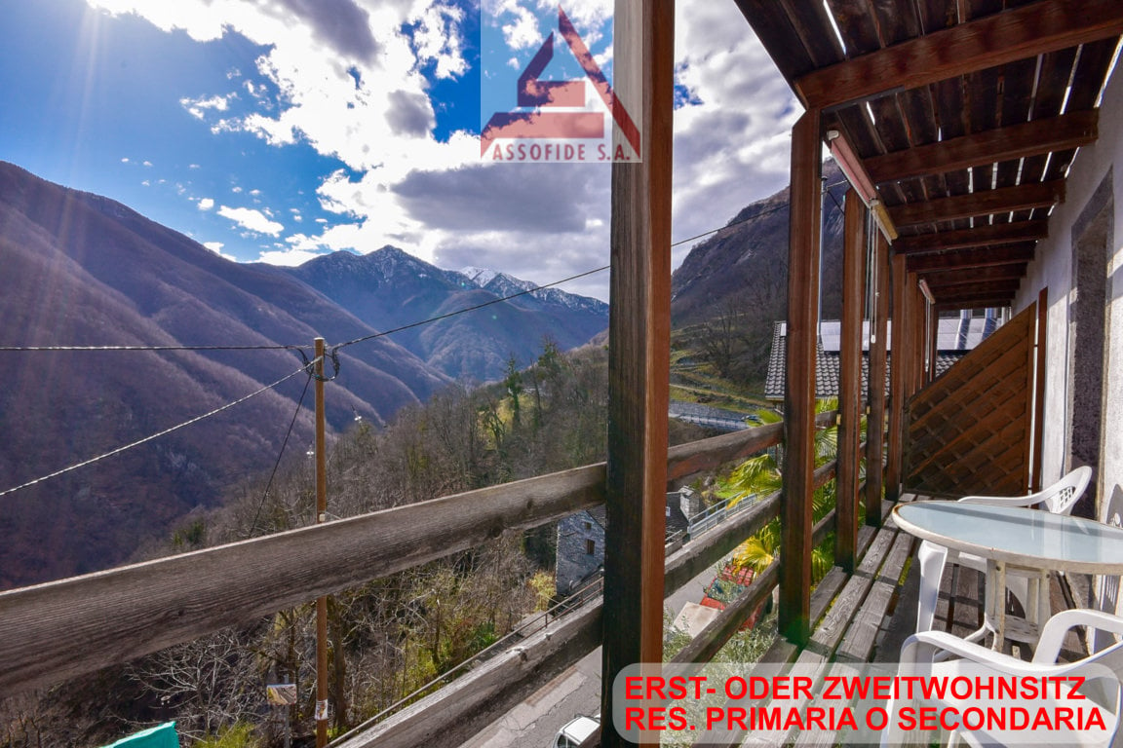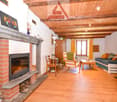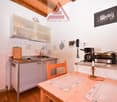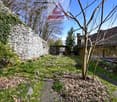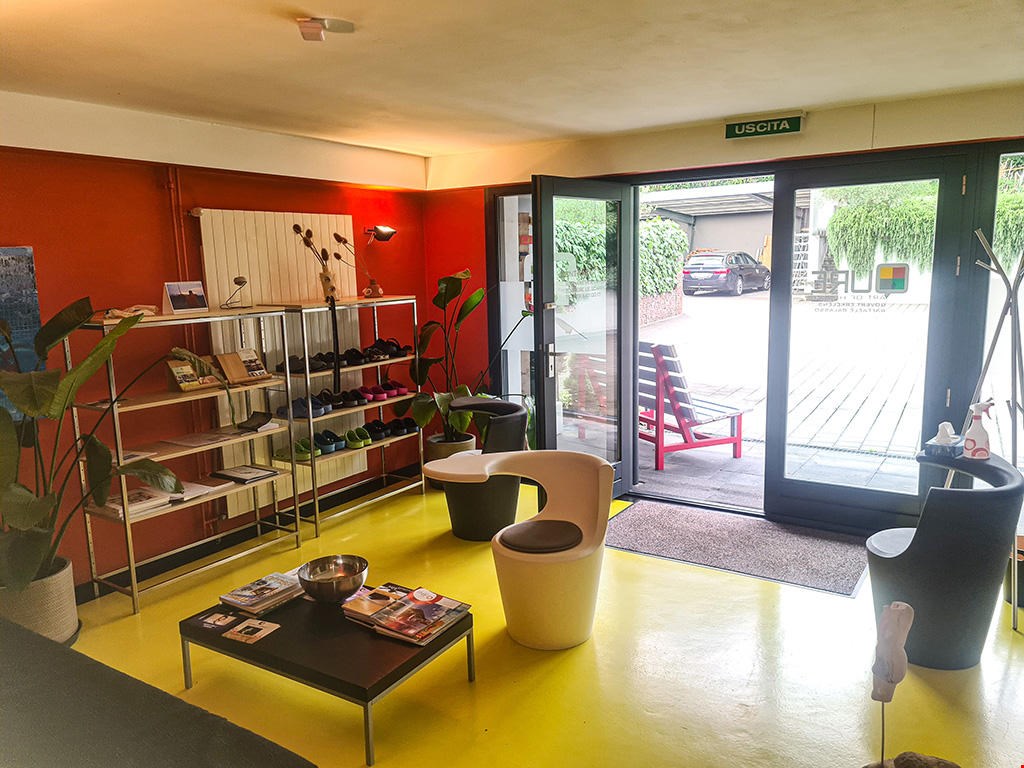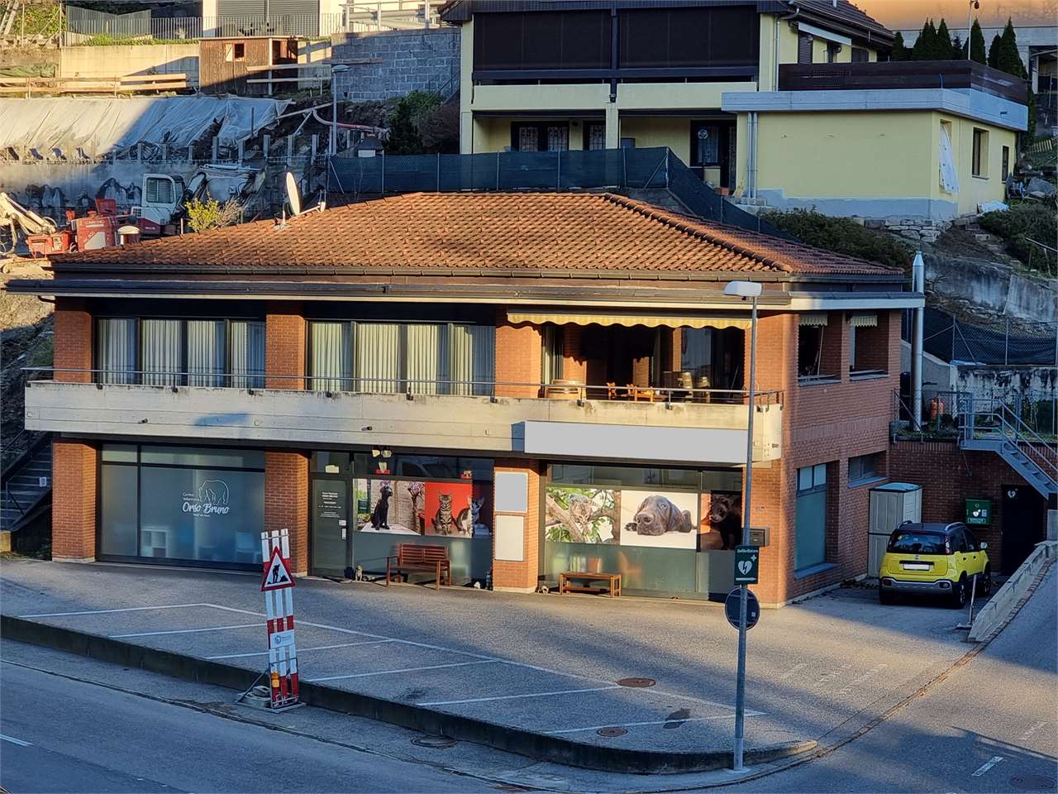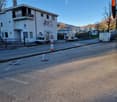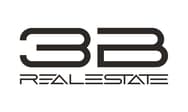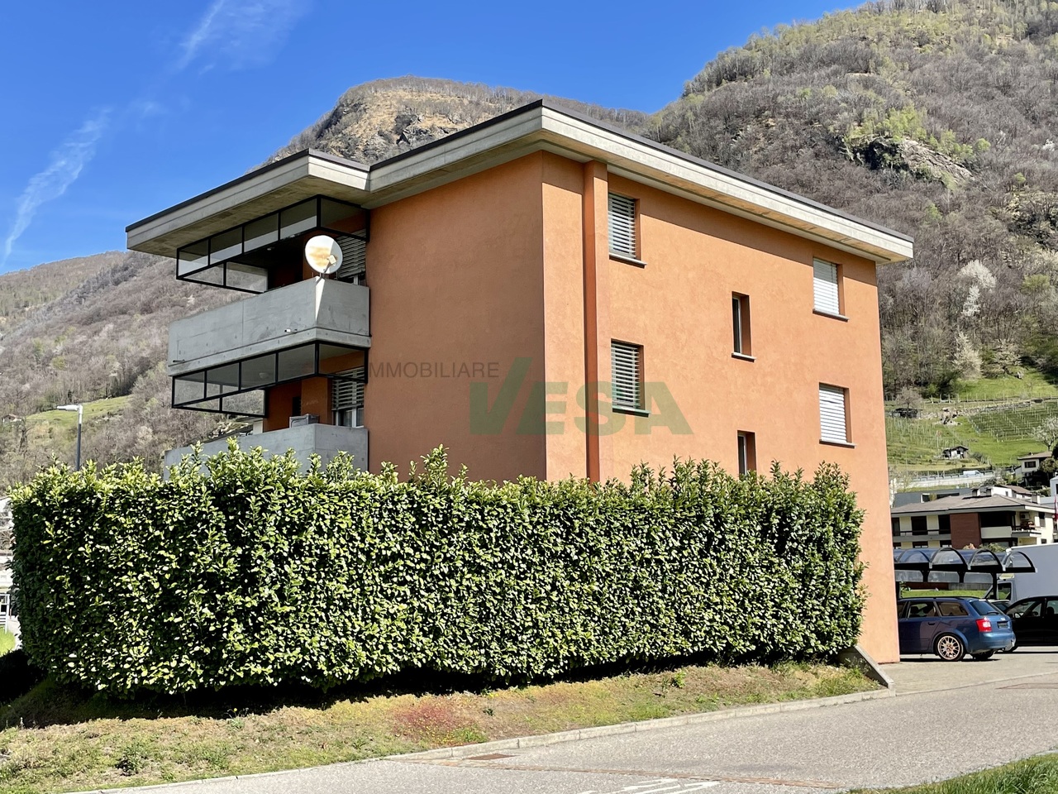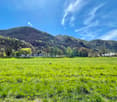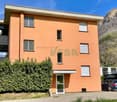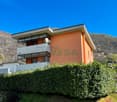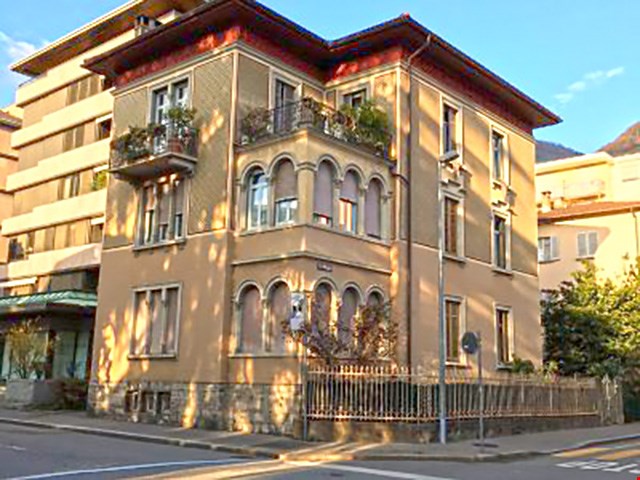STABIO - CASA PLURIFAMILIARE - 11.5 LOCALI
Casa plurifamiliare, comprensivo di 3 appartamenti, e studio-spazio commerciale. Con 3 garage e 9 posti auto. Sia le unità abitative che lo spazio commerciale possono essere utilizzate immediatamente e offrono uno standard qualitativo alto. Insieme con la disponibilità di posteggi interne ed esterni, di un giardino comune e di uno privato, lo rendono un oggetto interessante.L’appartamento principale si sviluppa su due piani. Il pian terreno è occupato da un soggiorno con cucina e camino. Qui si trova anche un atrio con una guardaroba un Wc con doccia, 1 lavanderia, 1 ripostiglio e 1 locale tecnico che serve l’intero edificio. Al primo piano raggiungibile da una scala interna in legno di recente realizzazione e in buono stato, si trovano 3 camere da letto e 1 wc con bidet, vasca da bagno doccia e sauna. Il pian terreno si affaccia su una parte di giardino chiusa e separata visivamente e fisicamente dal resto dello spazio esterno con un garage che è stato cambiato in locale hobby con lavandino, insieme con un grottino con wc e doccia che fa parte del giardino e la terrazza dell’appartamento. Il secondo appartamento si trova al primo piano e include 1 soggiorno, 3 camere da letto, 1 cucina separata, 1 wc con bidet, vasca da bagno e doccia. Tutti i locali sono collegati da un corridoio centrale con armadi al muro. Il terzo appartamento si trova al secondo piano e include 1 monolocale, 1 cucina separata 1 wc con doccia. Lo spazio commerciale si trova al piano terreno e ha un accesso diretto indipendente, posteggi e doppio wc. Attualmente è configurato come studio di agopuntura e medicina complementare con 1 sala d’attesa, 1 segretaria, 2 camere terapeutiche 1 palestra o sala per gruppi corsi eventi, dove si tengono corso da yoga e corsi per piccoli gruppi. All’esterno c’è un ampio piazzale con 5 posteggi all’aperto e 3 posti auto sotto una pensilina. Alla zona est un ulteriore spazio per un posto auto. Sono disponibile 3 garage ed ulteriore spazio sotto la pensilina e un ripostiglio per attrezzi. Il giardino è diviso in due orti con permacultura, uno sulla parte sud ed altro sulla parte nord, sopra i posteggi al piazzale.Mehrfamilienhaus, bestehend aus 3 Wohnungen und gewerblichen Atelierflächen. Mit 3 Garagen und 9 Stellplätzen. Sowohl die Wohneinheiten als auch die Gewerbeflächen können sofort genutzt werden und bieten einen hohen Qualitätsstandard. Zusammen mit dem Vorhandensein von Innen- und Aussenparkplätzen, einem Gemeinschafts- und einem Privatgarten ist dies ein attraktives Objekt.Die Hauptwohnung erstreckt sich über zwei Etagen. Das Erdgeschoss wird von einem Wohnzimmer mit Küche und Kamin eingenommen. Hier befindet sich auch ein Atrium mit einer Garderobe, einem WC mit Dusche, einer Waschküche, einem Abstellraum und einem technischen Raum, der das gesamte Gebäude versorgt. Im ersten Stock, den man über eine interne Holztreppe in gutem Zustand erreicht, befinden sich 3 Schlafzimmer und 1 Toilette mit Bidet, Badewanne, Dusche und Sauna. Das Erdgeschoss blickt auf einen geschlossenen Teil des Gartens, der visuell und physisch vom Rest des Außenbereichs getrennt ist, mit einer Garage, die in einen Hobbyraum mit Waschbecken umgewandelt wurde, sowie einer Grotte mit Toilette und Dusche, die Teil des Gartens und der Terrasse der Wohnung ist. Die zweite Wohnung befindet sich im ersten Stock und verfügt über 1 Wohnzimmer, 3 Schlafzimmer, 1 separate Küche, 1 WC mit Bidet, Badewanne und Dusche. Alle Zimmer sind durch einen zentralen Korridor mit Einbauschränken verbunden. Die dritte Wohnung befindet sich im zweiten Stock und umfasst 1 Studio, 1 separate Küche und 1 Toilette mit Dusche. Die Gewerbefläche befindet sich im Erdgeschoss und verfügt über einen unabhängigen direkten Zugang, Parkplätze und eine Doppeltoilette. Sie ist derzeit als Akupunktur- und Komplementärmedizinstudio mit 1 Wartezimmer, 1 Sekretärin, 2 Therapieräumen, 1 Turnhalle oder Veranstaltungsraum, in dem Yoga- und Kleingruppenkurse abgehalten werden, eingerichtet. Im Außenbereich gibt es einen großen Hof mit 5 Außenparkplätzen und 3 überdachten Parkplätzen. Im Osten gibt es einen zusätzlichen Platz für einen Parkplatz. Es gibt 3 Garagen und zusätzlichen Platz unter dem Carport sowie einen Geräteschuppen. Der Garten ist in zwei Gemüsegärten mit Permakultur unterteilt, einer auf der Südseite und ein anderer auf der Nordseite, oberhalb der Parkplätze am Hof.Maison plurifamiliale, comprenant 3 appartements et un studio commercial. Avec 3 garages et 9 places de parking. Les unités d'habitation et l'espace commercial peuvent être utilisés immédiatement et offrent un niveau de qualité élevé. La disponibilité de places de parking intérieures et extérieures, d'un jardin commun et d'un jardin privé en font un objet attrayant.L'appartement principal est réparti sur deux étages. Le rez-de-chaussée est occupé par un salon avec cuisine et cheminée. On y trouve également un atrium avec un vestiaire, un WC avec douche, 1 buanderie, 1 débarras et 1 local technique desservant l'ensemble de l'immeuble. Au premier étage, auquel on accède par un escalier intérieur en bois en bon état, on trouve 3 chambres et 1 WC avec bidet, baignoire douche et sauna. Le rez-de-chaussée donne sur une partie fermée du jardin qui est séparée visuellement et physiquement du reste de l'espace extérieur avec un garage qui a été transformé en pièce de bricolage avec évier, ainsi qu'une grotte avec toilettes et douche qui fait partie du jardin et de la terrasse de l'appartement. Le deuxième appartement se trouve au premier étage et comprend 1 salle de séjour, 3 chambres, 1 cuisine séparée, 1 toilette avec bidet, baignoire et douche.Toutes les pièces sont reliées par un couloir central avec des armoires encastrées. Le troisième appartement est situé au deuxième étage et comprend 1 studio, 1 cuisine séparée et 1 toilette avec douche. L'espace commercial est situé au rez-de-chaussée et dispose d'un accès direct indépendant, de places de parking et d'un double WC. Il est actuellement configuré comme un studio d'acupuncture et de médecine complémentaire avec 1 salle d'attente, 1 secrétaire, 2 salles de thérapie, 1 gymnase ou salle de groupe événementielle, où se déroulent des cours de yoga et des cours en petits groupes. À l'extérieur, il y a une grande cour avec 5 places de parking extérieures et 3 places de parking sous un auvent. À l'est, il y a un espace supplémentaire pour une place de parking. Il y a 3 garages et un espace supplémentaire sous l'abri de voiture, ainsi qu'une cabane à outils. Le jardin est divisé en deux potagers en permaculture, l'un sur le côté sud et l'autre sur le côté nord, au-dessus des places de parking de la cour.Multi-family house, comprising 3 flats, and commercial studio-space. With 3 garages and 9 parking spaces. Both the residential units and the commercial space can be used immediately and offer a high standard of quality. Together with the availability of indoor and outdoor parking spaces, a communal and a private garden, this makes it an attractive object.The main flat is spread over two floors. The ground floor is occupied by a living room with kitchen and fireplace. Here there is also an atrium with a cloakroom a WC with shower, 1 laundry room, 1 storage room and 1 technical room serving the entire building. On the first floor, reached by an internal wooden staircase in good condition, there are 3 bedrooms and 1 toilet with bidet, bathtub shower and sauna. The ground floor overlooks an enclosed part of the garden that is visually and physically separated from the rest of the outdoor space with a garage that has been converted into a hobby room with sink, together with a grotto with toilet and shower that is part of the garden and the flat terrace. The second flat is on the first floor and includes 1 living room, 3 bedrooms, 1 separate kitchen, 1 toilet

