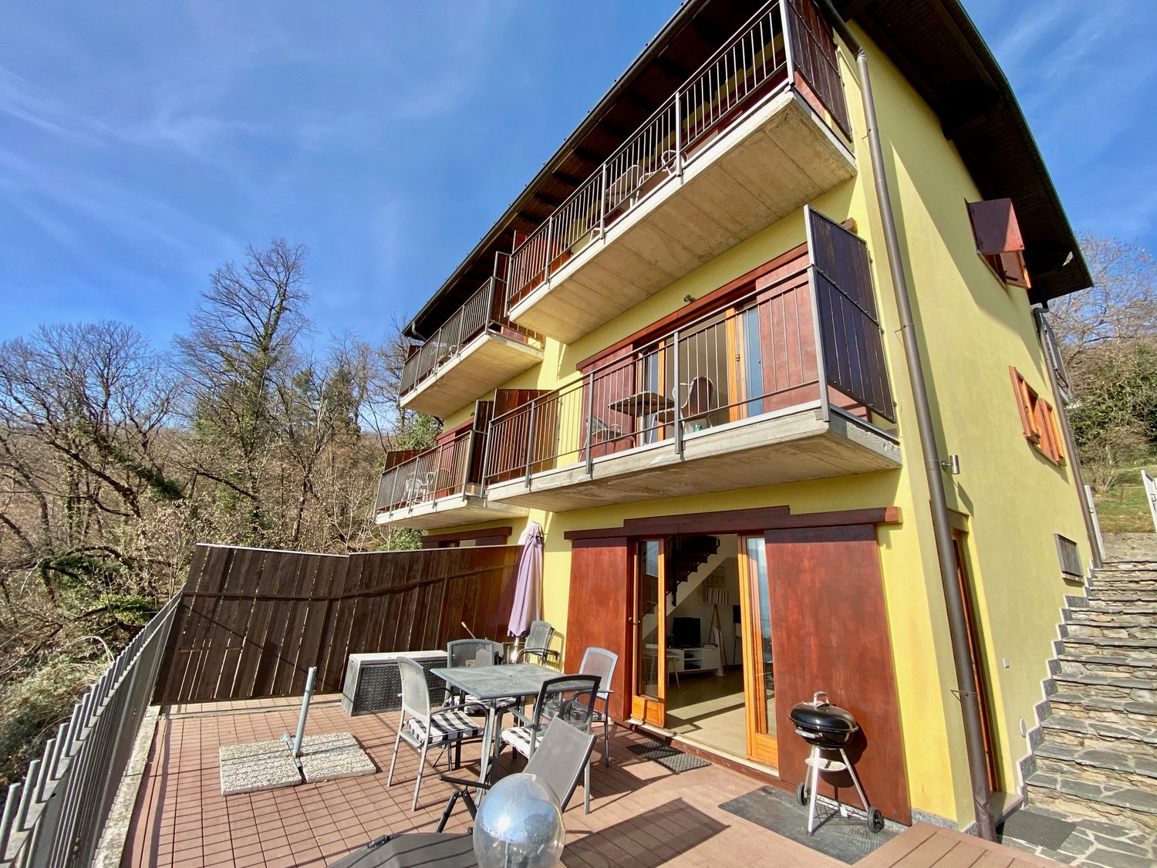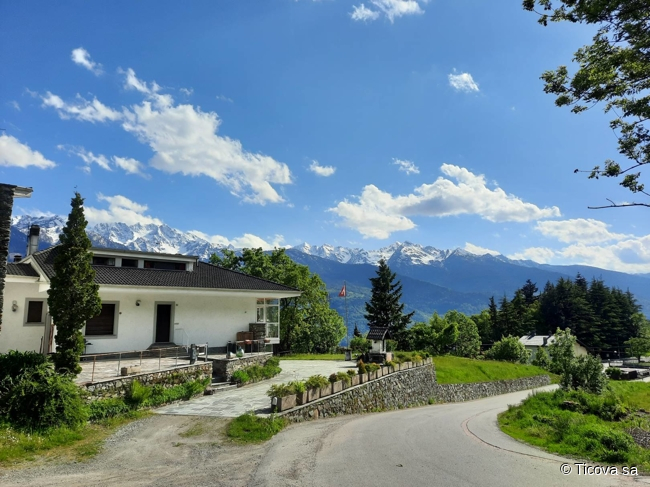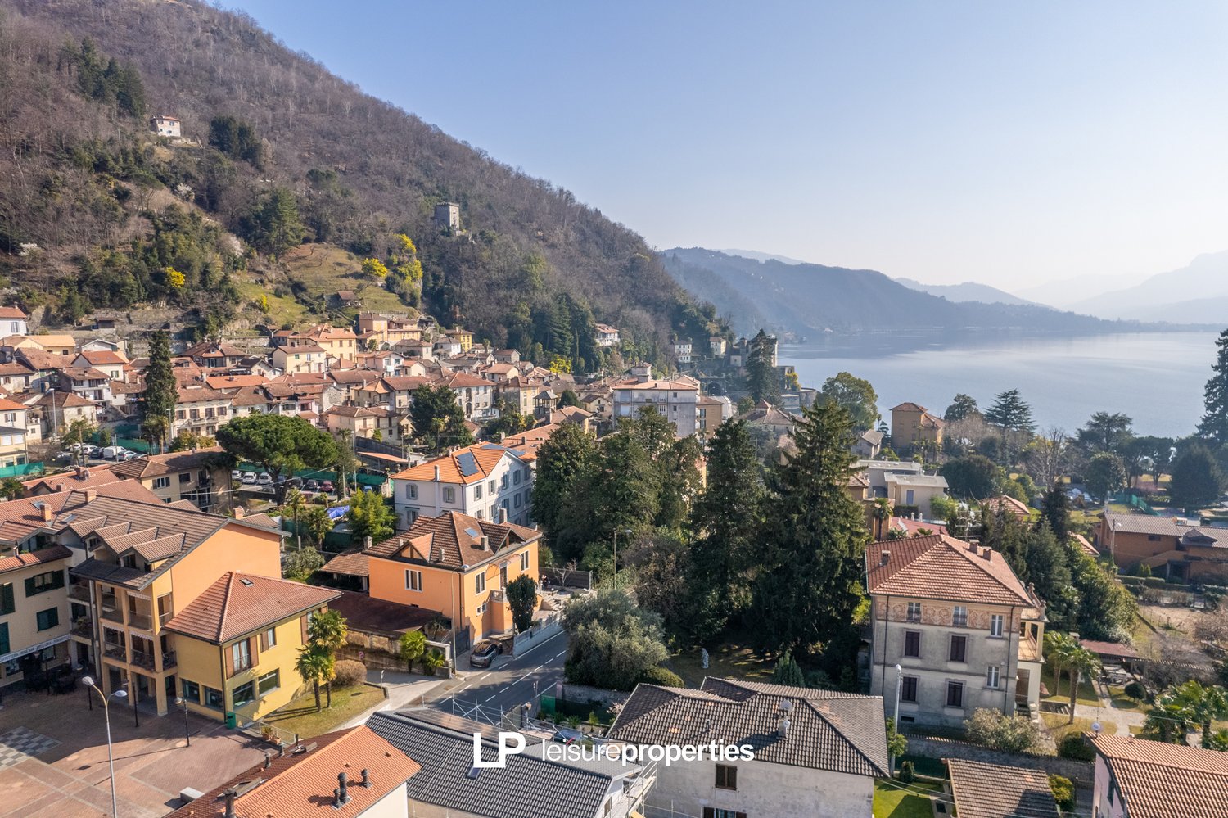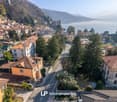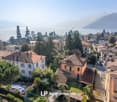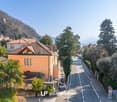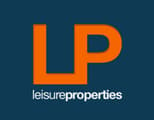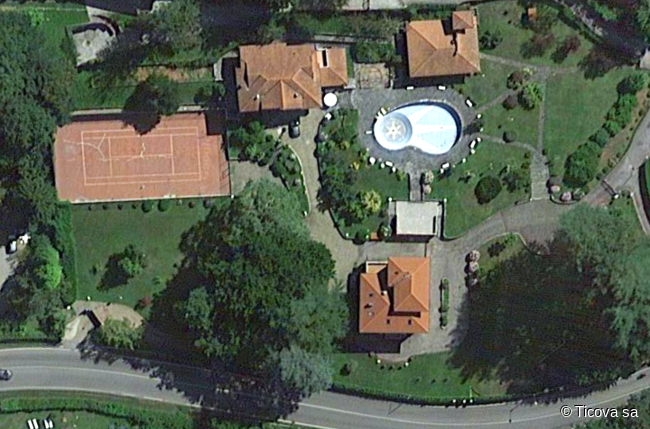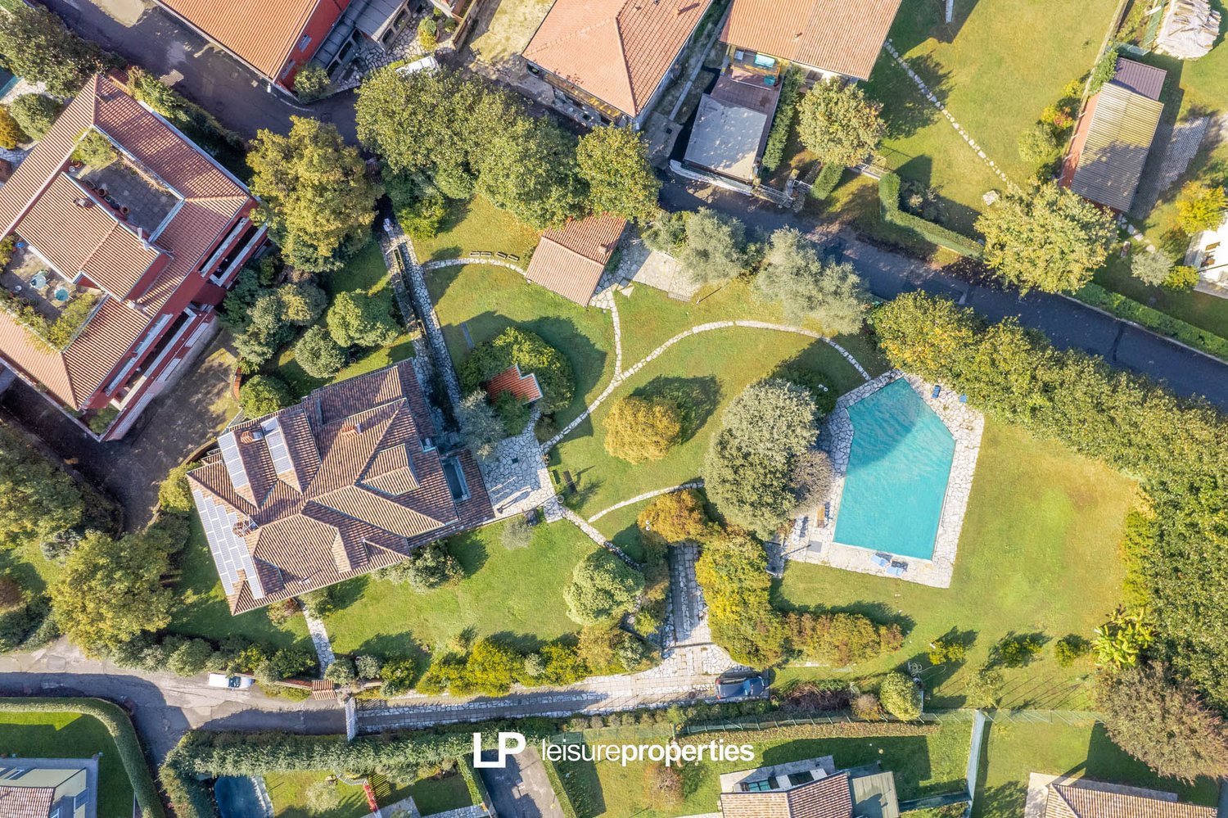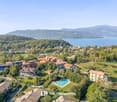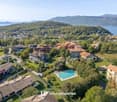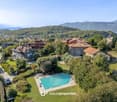Other interesting objects
- House, chalet, rustico to buy: Region Agrigento
- House, chalet, rustico to buy: Region Alessandria
- House, chalet, rustico to buy: Region Ancona
- House, chalet, rustico to buy: Region Aosta
- House, chalet, rustico to buy: Region Arezzo
- House, chalet, rustico to buy: Region Ascoli Piceno
- House, chalet, rustico to buy: Region Asti
- House, chalet, rustico to buy: Region Avellino
- House, chalet, rustico to buy: Region Bari
- House, chalet, rustico to buy: Region Barletta-Andria-Trani
- House, chalet, rustico to buy: Region Belluno
- House, chalet, rustico to buy: Region Benevento
- House, chalet, rustico to buy: Region Bergamo
- House, chalet, rustico to buy: Region Biella
- House, chalet, rustico to buy: Region Bologna
- House, chalet, rustico to buy: Region Bolzano
- House, chalet, rustico to buy: Region Brescia
- House, chalet, rustico to buy: Region Brindisi
- House, chalet, rustico to buy: Region Cagliari
- House, chalet, rustico to buy: Region Caltanissetta
- House, chalet, rustico to buy: Region Campobasso
- House, chalet, rustico to buy: Region Caserta
- House, chalet, rustico to buy: Region Catania
- House, chalet, rustico to buy: Region Catanzaro
- House, chalet, rustico to buy: Region Chieti
- House, chalet, rustico to buy: Region Cosenza
- House, chalet, rustico to buy: Region Cremona
- House, chalet, rustico to buy: Region Crotone
- House, chalet, rustico to buy: Region Cuneo
- House, chalet, rustico to buy: Region Enna
- House, chalet, rustico to buy: Region Fermo
- House, chalet, rustico to buy: Region Ferrara
- House, chalet, rustico to buy: Region Firenze
- House, chalet, rustico to buy: Region Foggia
- House, chalet, rustico to buy: Region Forli'-Cesena
- House, chalet, rustico to buy: Region Frosinone
- House, chalet, rustico to buy: Region Genova
- House, chalet, rustico to buy: Region Gorizia
- House, chalet, rustico to buy: Region Grosseto
- House, chalet, rustico to buy: Region Imperia
- House, chalet, rustico to buy: Region Isernia
- House, chalet, rustico to buy: Region L'Aquila
- House, chalet, rustico to buy: Region La Spezia
- House, chalet, rustico to buy: Region Latina
- House, chalet, rustico to buy: Region Lecce
- House, chalet, rustico to buy: Region Lecco
- House, chalet, rustico to buy: Region Livorno
- House, chalet, rustico to buy: Region Lodi
- House, chalet, rustico to buy: Region Lucca
- House, chalet, rustico to buy: Region Macerata
- House, chalet, rustico to buy: Region Mantova
- House, chalet, rustico to buy: Region Massa Carrara
- House, chalet, rustico to buy: Region Matera
- House, chalet, rustico to buy: Region Messina
- House, chalet, rustico to buy: Region Milano
- House, chalet, rustico to buy: Region Modena
- House, chalet, rustico to buy: Region Monza e della Brianza
- House, chalet, rustico to buy: Region Napoli
- House, chalet, rustico to buy: Region Novara
- House, chalet, rustico to buy: Region Nuoro
- House, chalet, rustico to buy: Region Oristano
- House, chalet, rustico to buy: Region Padova
- House, chalet, rustico to buy: Region Palermo
- House, chalet, rustico to buy: Region Parma
- House, chalet, rustico to buy: Region Pavia
- House, chalet, rustico to buy: Region Perugia
- House, chalet, rustico to buy: Region Pesaro e Urbino
- House, chalet, rustico to buy: Region Pescara
- House, chalet, rustico to buy: Region Piacenza
- House, chalet, rustico to buy: Region Pisa
- House, chalet, rustico to buy: Region Pistoia
- House, chalet, rustico to buy: Region Pordenone
- House, chalet, rustico to buy: Region Potenza
- House, chalet, rustico to buy: Region Prato
- House, chalet, rustico to buy: Region Ragusa
- House, chalet, rustico to buy: Region Ravenna
- House, chalet, rustico to buy: Region Reggio di Calabria
- House, chalet, rustico to buy: Region Reggio nell'Emilia
- House, chalet, rustico to buy: Region Rieti
- House, chalet, rustico to buy: Region Rimini
- House, chalet, rustico to buy: Region Roma
- House, chalet, rustico to buy: Region Rovigo
- House, chalet, rustico to buy: Region Salerno
- House, chalet, rustico to buy: Region Sassari
- House, chalet, rustico to buy: Region Savona
- House, chalet, rustico to buy: Region Siena
- House, chalet, rustico to buy: Region Siracusa
- House, chalet, rustico to buy: Region Sud Sardegna
- House, chalet, rustico to buy: Region Taranto
- House, chalet, rustico to buy: Region Teramo
- House, chalet, rustico to buy: Region Terni
- House, chalet, rustico to buy: Region Torino
- House, chalet, rustico to buy: Region Trapani
- House, chalet, rustico to buy: Region Trento
- House, chalet, rustico to buy: Region Treviso
- House, chalet, rustico to buy: Region Trieste
- House, chalet, rustico to buy: Region Udine
- House, chalet, rustico to buy: Region Venezia
- House, chalet, rustico to buy: Region Vercelli
- House, chalet, rustico to buy: Region Verona
- House, chalet, rustico to buy: Region Vibo Valentia
- House, chalet, rustico to buy: Region Vicenza
- House, chalet, rustico to buy: Region Viterbo
- House, chalet, rustico to buy: Region Sondrio IT
- House, chalet, rustico to buy: Region Verbania IT
- House, chalet, rustico to buy: Region Varese IT
- House, chalet, rustico to buy: Region Como IT

