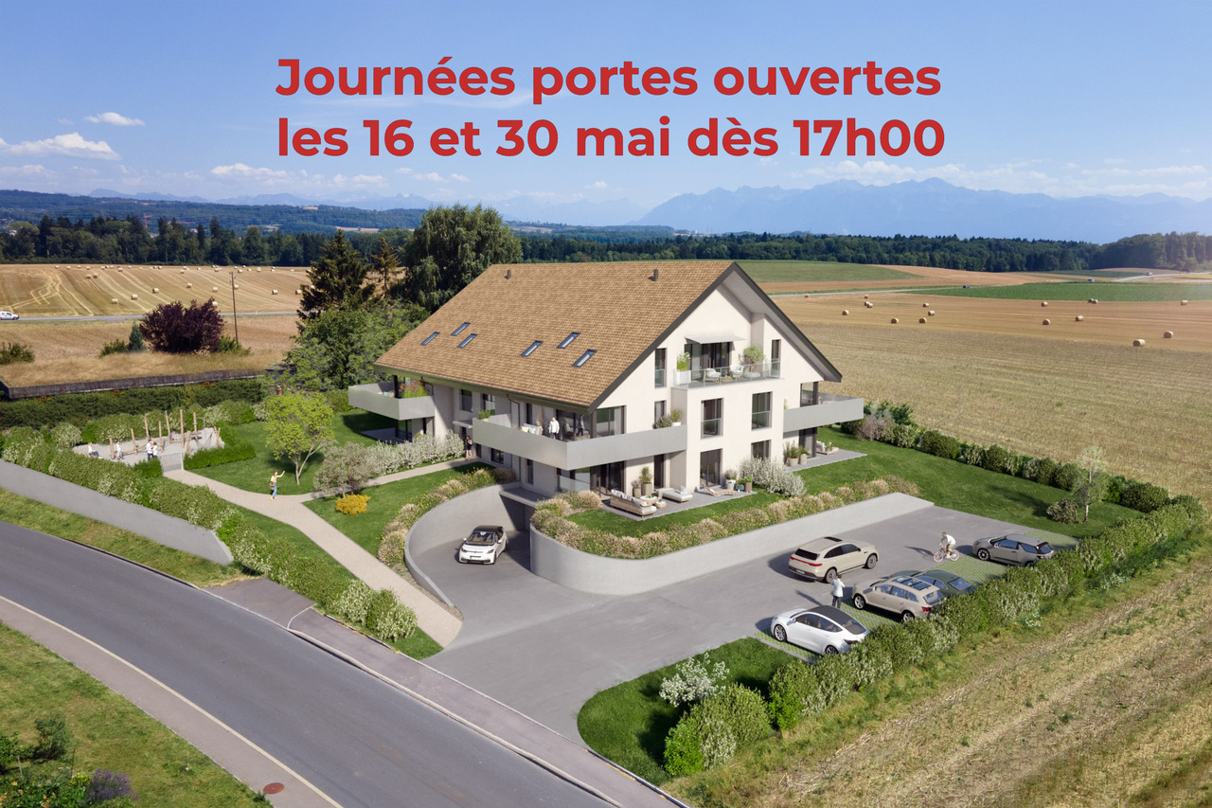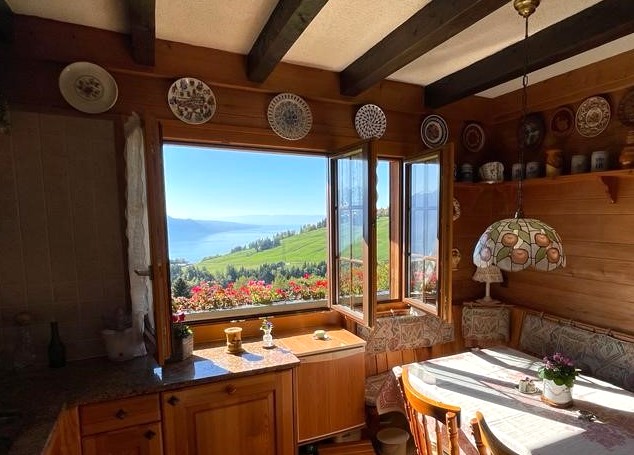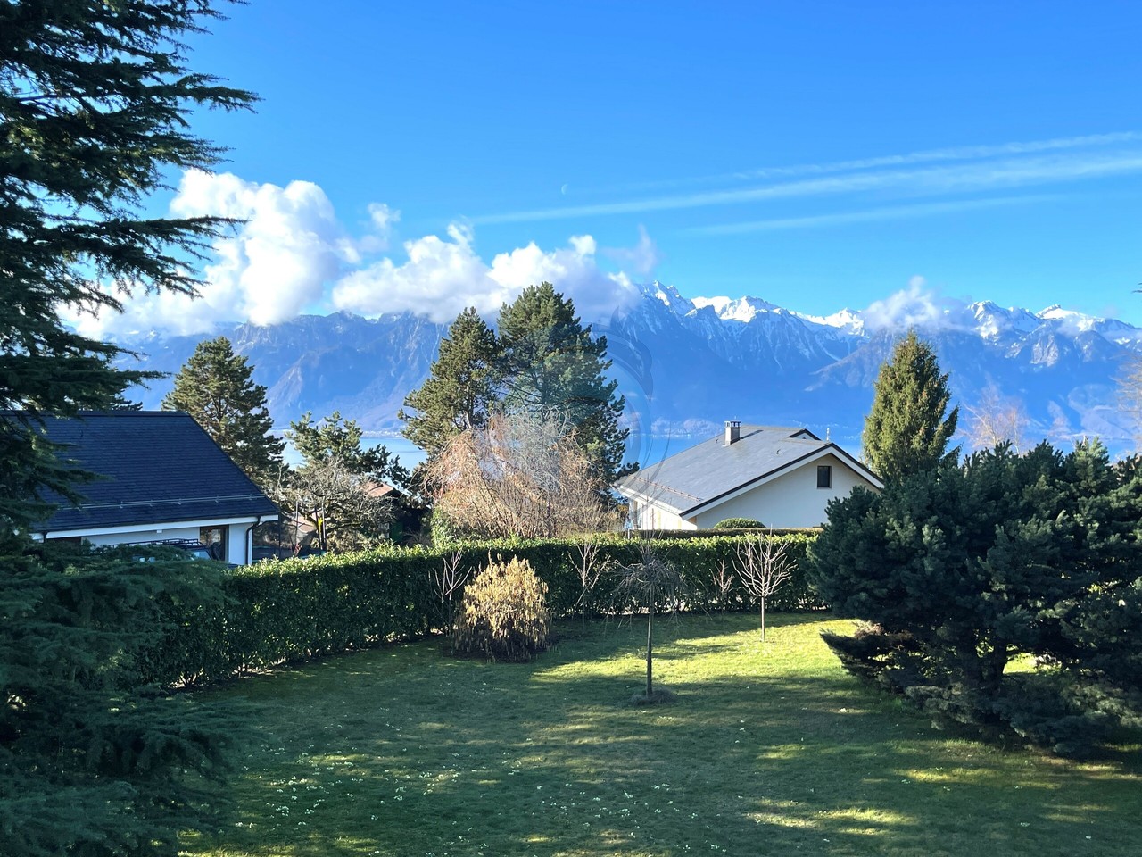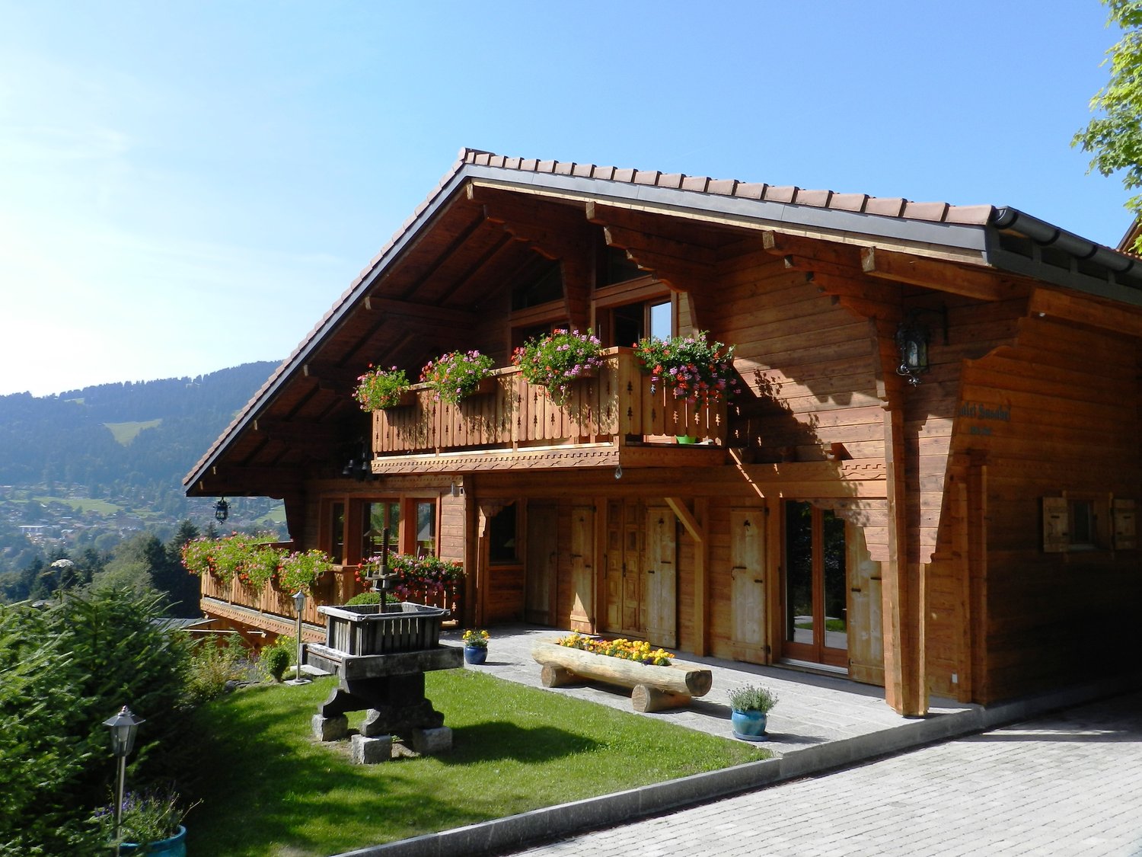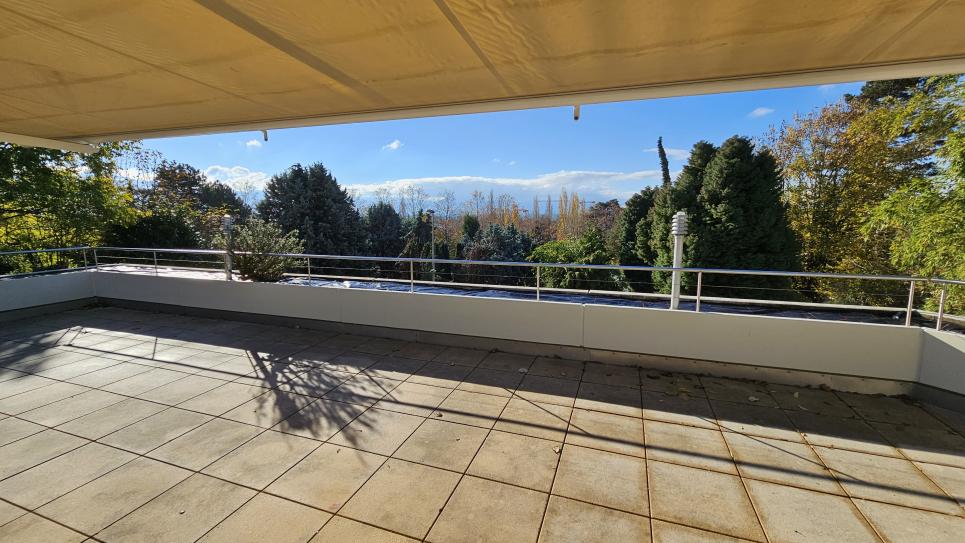BELLE VILLA INDIVIDUELLE DE 3.5 PIÈCES AVEC GRAND JARDIN
Idéalement conçue pour une famille avec des enfants désireux de profiter d'un cadre de vie magnifique, cette charmante villa individuelle de 3.5 pièces se situe dans un quartier résidentiel et familial, à proximité de toutes les commodités et à environ 500 m du centre de Blonay.Partiellement entretenue, la villa offre un confort de vie par ses volumes généreux, de vastes espaces et une luminosité remarquable grâce à de nombreuses baies vitrées. La construction traditionnelle avec des matériaux de qualité assure une pérennité à l'ensemble.Érigée sur une parcelle plate de 1'456 m2, la propriété dispose d'un jardin clos et arboré, bénéficiant d'un ensoleillement optimal et offrant une vue dégagée sur les montagnes environnantes. Un avantage notable est le potentiel d'agrandissement du bâtiment, d'environ 87 m2, selon les règlements communaux en vigueur à Blonay.Cette propriété représente une opportunité exceptionnelle pour une vie familiale épanouissante dans un environnement paisible et pratique.La surface utile de la villa s'étend sur environ 200 m2, répartie sur deux niveaux. Les espaces intérieurs sont agencés de la manière suivante : AU REZ-DE-CHAUSSÉE :- une entrée principale s'ouvrant sur un hall- un vaste et lumineux séjour/coin à manger - une spacieuse cuisine entièrement rénovée en 2003, avec accès à une belle terrasse en Teck et donnant sur le jardin- une véranda- une chambre / bureau- un wc visiteurs A L'ÉTAGE :- une suite parentale avec une belle salle de douche privative- 3 chambres à coucher - une salle de bains avec wc et lavaboANNEXE : - un grand garage box - quatre places de parc extérieuresAMÉNAGEMENTS EXTÉRIEURS :Pour votre confort, vous profiterez d'une terrasse dallée, d'un joli jardin plat, clos et arboré.Ideally suited to a family with children looking to enjoy a magnificent living environment, this charming 3.5-room detached villa is located in a residential, family-friendly neighborhood, close to all amenities and around 500 m from the center of Blonay.Partially maintained, the villa offers comfortable living thanks to its generous volumes, vast spaces and remarkable luminosity thanks to numerous bay windows. Traditional construction using quality materials ensures a long-lasting appearance.Set on a flat plot of 1,456 m2, the property features an enclosed garden planted with trees, benefiting from optimal sunlight and offering unobstructed views of the surrounding mountains. A notable advantage is the building's potential for extension, of around 87 m2, in accordance with Blonay's municipal regulations.This property represents an exceptional opportunity for a fulfilling family life in a peaceful and convenient environment.The villa has a floor area of around 200 m2, spread over two levels. The interior spaces are arranged as follows: ON THE GROUND FLOOR :- a main entrance opening onto a hall- a large and bright living/dining room - a spacious kitchen entirely renovated in 2003, with access to a beautiful teak terrace overlooking the garden- a veranda- a bedroom / office- a guest toilet ON THE FIRST FLOOR :- a master suite with a beautiful private shower room- 3 bedrooms - a bathroom with toilet and washbasinANNEX : - a large garage box - four outside parking spacesEXTERIOR FACILITIES :For your comfort, you will enjoy a paved terrace, a nice flat garden, closed and with trees.

