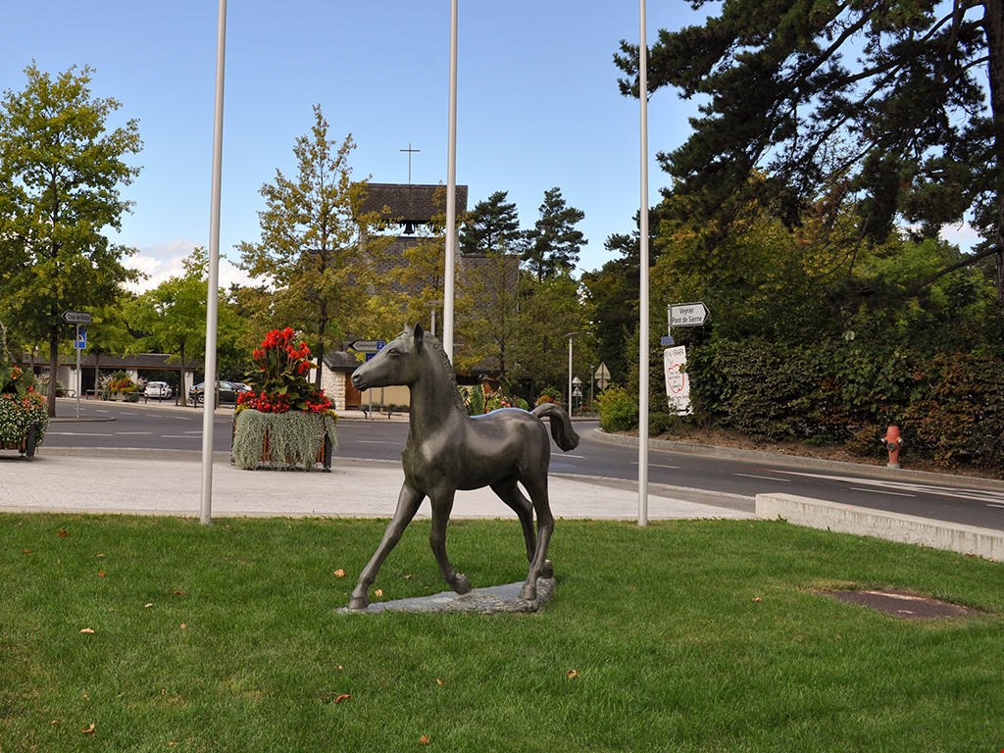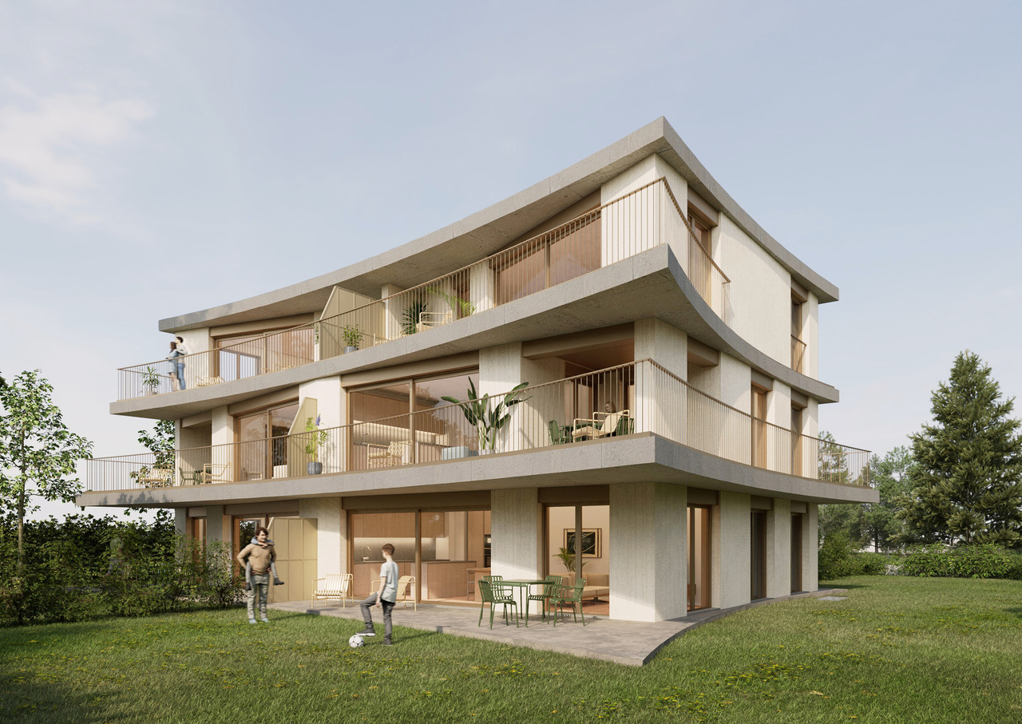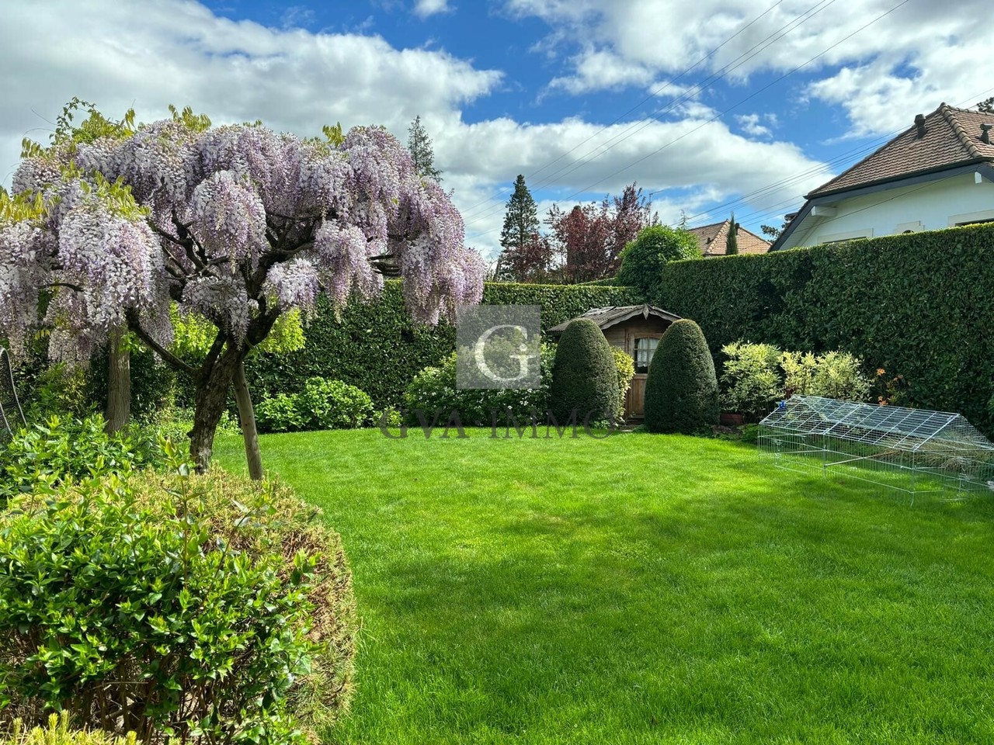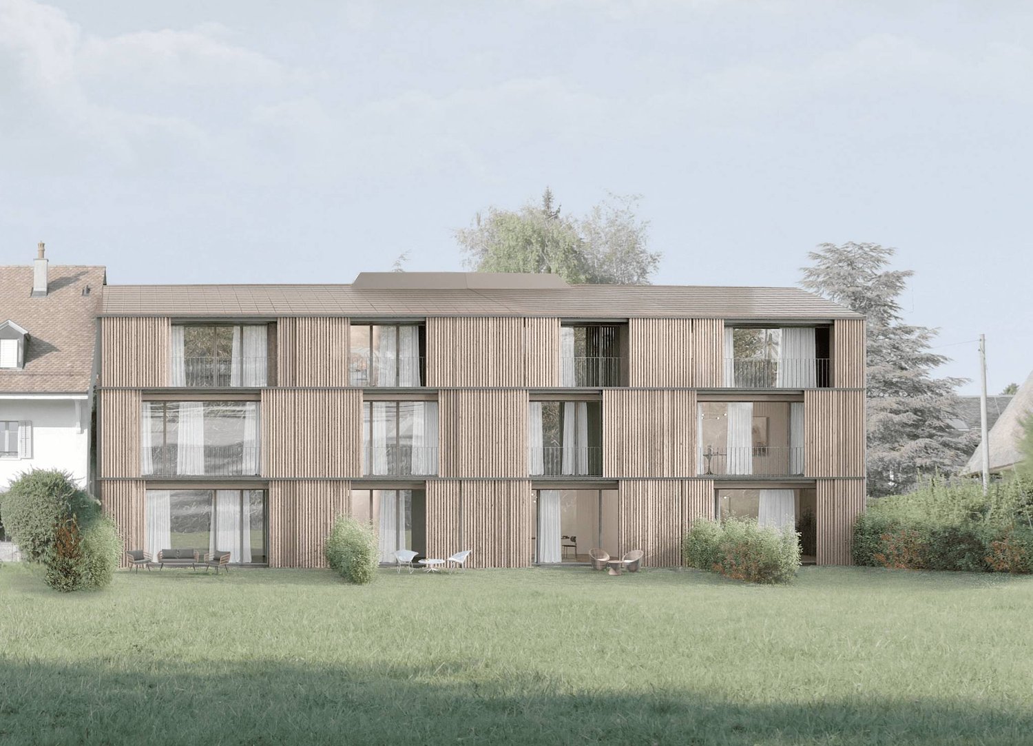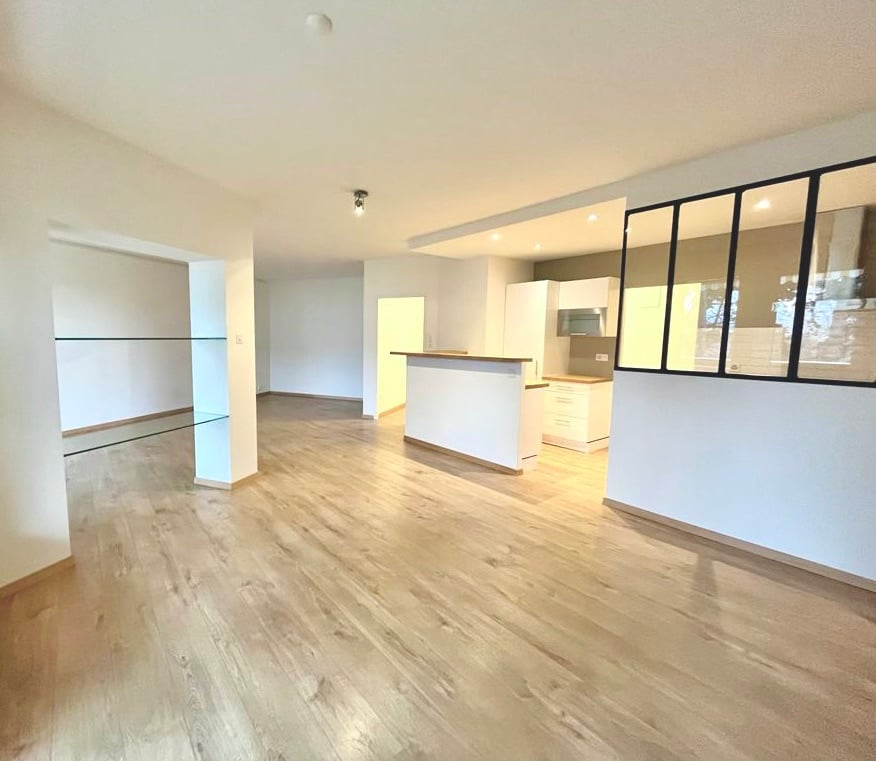Appartement THPE en attique
Nous vous proposons un nouveau projet qui sera édifié dans un quartier résidentiel de Thônex.Situé entre la ville et la campagne, le projet "L'Echo du Merle" offre un cadre de vie idéal, alliant calme et confort, à proximité des services et des commerces.Il s'agit d'un habitat groupé de 6 appartements THPE, de trois à quatre pièces, avec des surfaces pondérées allant de 128 à 142 m2, distribués sur trois niveaux (rez-de-jardin, premier étage et deuxième étage).Chaque appartement dispose d'espaces extérieurs agréables : terrasses et jardins privatifs pour les appartements du rez-de-jardin et des terrasses spacieuses pour les étages supérieurs.Nous avons choisi un style moderne et chaleureux pour les espaces intérieurs. Tous les appartements bénéficient d'une belle orientation et les larges baies vitrées du séjour permettent de profiter de la lumière naturelle et de la vue sur le paysage environnant. L'appartement 4.04, de trois pièces, d'une surface pondérée de 128 m2, se situe en attique. Il comprend un hall d'entrée, un séjour lumineux ouvrant sur une terrasse, une chambre, un bureau, une salle de bains complète avec double vasque, baignoire et wc.Le sous-sol abrite, entre autre, les caves, le local technique, le local poussettes et la buanderie collective. Un ascenseur dessert tous les niveaux.Le bâtiment est également équipé de cinq places de parking intérieures (vendues au prix de CHF 45'000.- en sus du prix de vente). A l'extérieur vous trouverez une place de stationnement pour les visiteurs, ainsi que des espaces de stationnement pour les deux-roues.Afin d'optimiser l'espace de stationnement, le parking souterrain de cet habitat groupé est équipé d'un lift système.Processus d'achat :- Rencontre avec le courtier pour la présentation des plans- Versement d'un acompte de réservation- Mise en place du financement - Signature acte de vente et contrat d'entreprise générale- Chantier : 16 mois - Remise des clefs Tous les lots bénéficient de Casatax.We offer you a new project to be built in a residential area of Thônex.Located between town and country, the project "L'Echo du Merle" offers an ideal living environment, combining calm and comfort, close to services and shops.This is a cluster of 6 THPE apartments, from three to four rooms, with floor areas ranging from 128 to 142 m2, distributed over three levels (garden level, second floor and second floor).Each apartment features pleasant outdoor spaces: terraces and private gardens for the garden-floor apartments and spacious terraces for the upper floors.We've chosen a warm, modern style for the interior spaces. All apartments are well oriented, and the large bay windows in the living room allow you to enjoy natural light and views of the surrounding landscape. Three-room apartment 4.04, with a weighted surface area of 128 m2, is located on the attic. It comprises an entrance hall, a bright living room opening onto a terrace, a bedroom, a study, a bathroom complete with double washbasin, bathtub and toilet.The basement houses, among other things, the cellars, the technical room, the baby carriage room and the communal laundry room. An elevator serves all levels.The building is also equipped with five indoor parking spaces (sold for CHF 45,000 on top of the sale price). Outside you'll find a parking space for visitors, as well as parking spaces for two-wheelers.In order to optimize parking space, theunderground parking lot of this grouped housing is equipped with a lift system.Purchasing process:- Meeting with broker for presentation of plans- Payment of reservation deposit- Arrangement of financing - Signature of...

