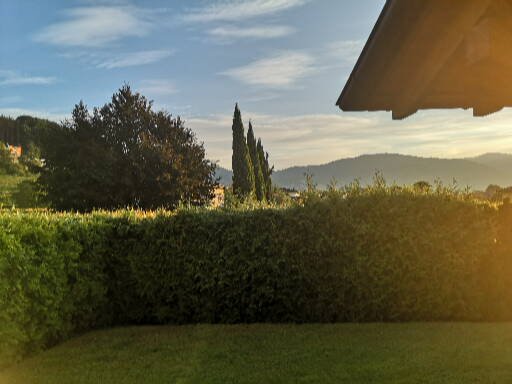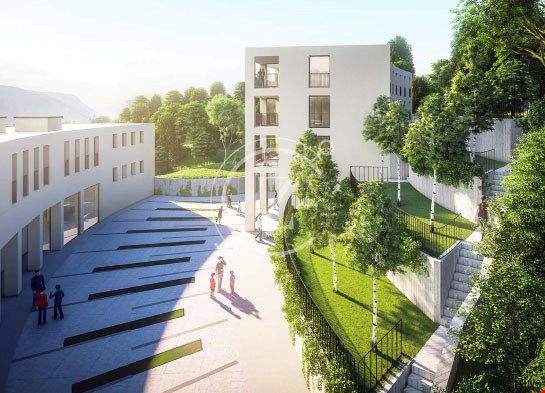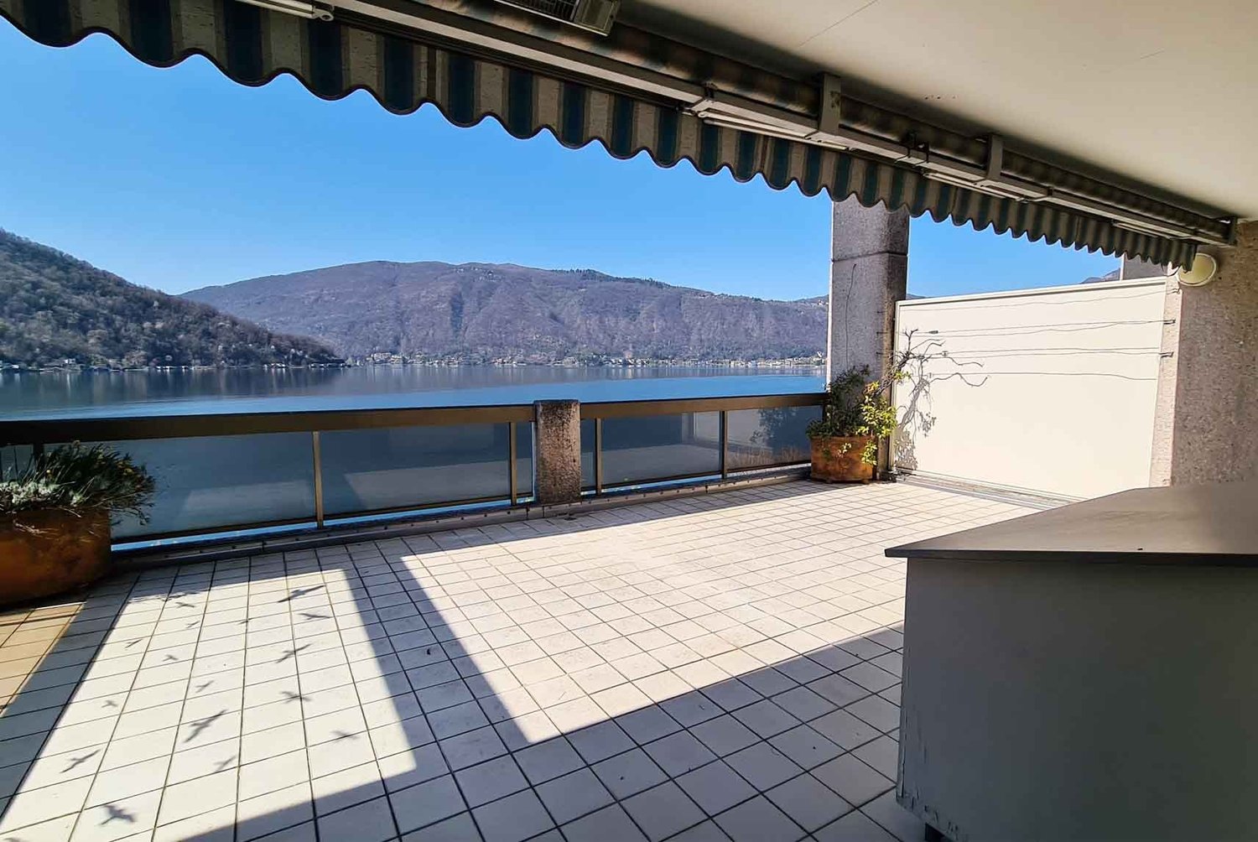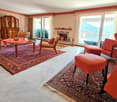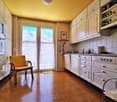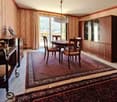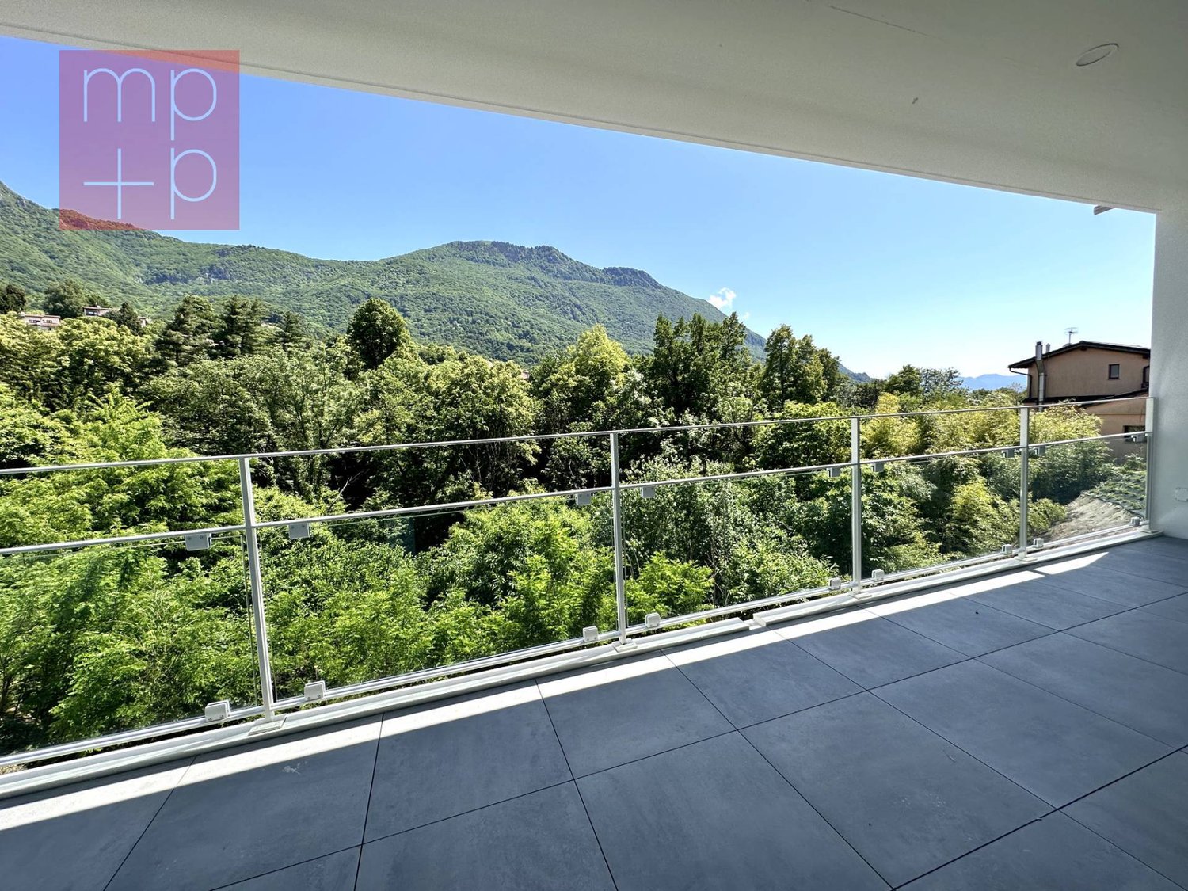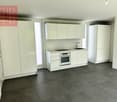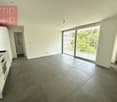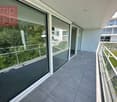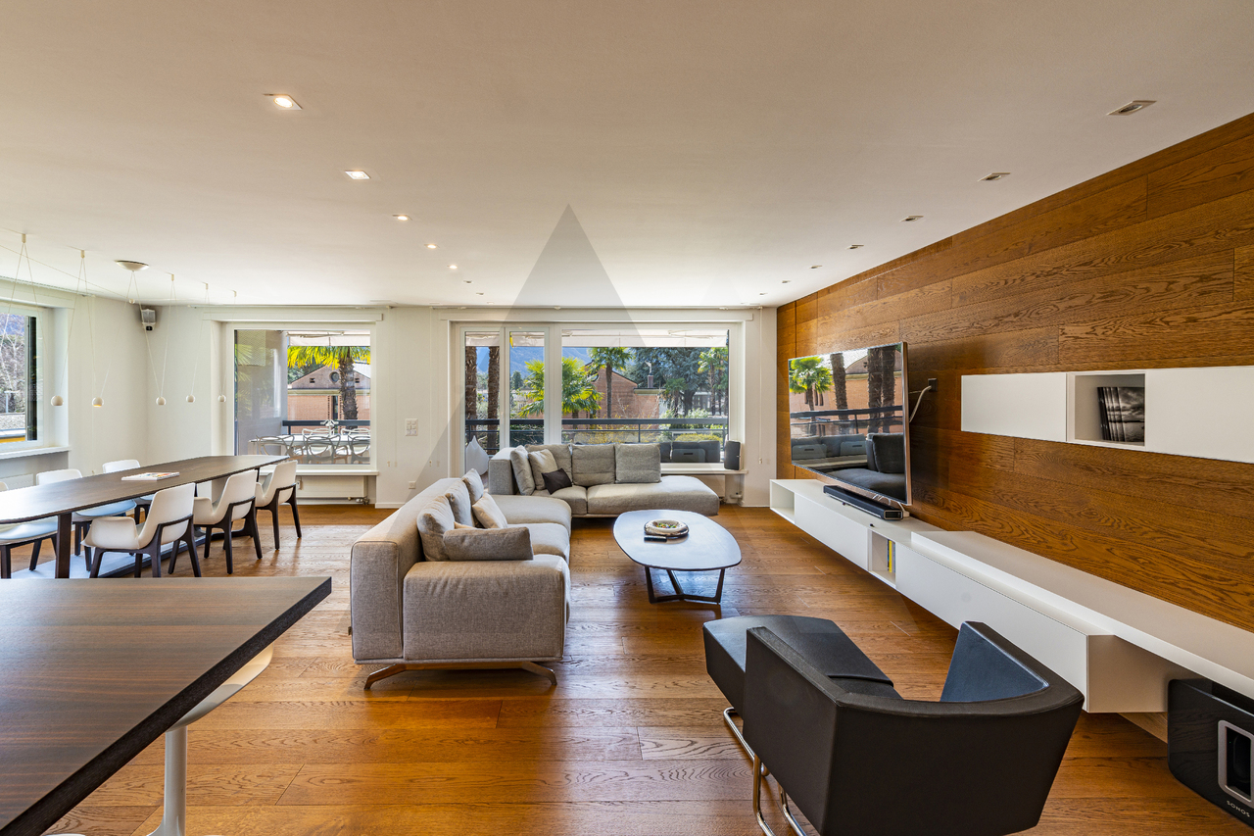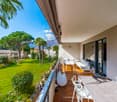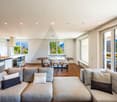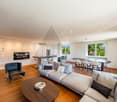Accogliente Casa di 8.5 locali con bel giardino.
Nel cuore del quartiere residenziale di San Pietro di Stabio, nel suggestivo scenario delle colline ticinesi vendiamo questa bellissima casa di 8.5 locali di 230 m2. Con una posizione privilegiata, questa proprietà offre comodità senza pari, con la stazione dei treni, scuole, negozi e altro ancora a pochi passi di distanza.Caratteristiche Principali:Piano Terra: Ampia zona giorno con luminoso salone e cucina abitabile, entrambi con accesso al portico e al giardino. 2 camere da letto, bagno con vasca e ripostiglio.Piano Primo: 2 ulteriori camere da letto, bagno con doccia e due spaziosi ripostigli.Piano Interrato: Garage, cantina, locale lavanderia, rifugio e possibilità di ampliamento. Giardino di circa 426 m2 è ben curato con alberi da frutta, splendida vista sui cipressi e ottima privacy.Caratteristiche aggiuntive: Aspirapolvere centralizzato, aria condizionata, impianto di riscaldamento ad olio con bassi consumi, impianto satellitare, pavimenti in marmo travertino e legno.Se stai cercando un’oasi di pace e tranquillità, immersa nel verde ma con tutti i comfort a portata di mano, questa è l’opportunità che stavi aspettando!Charmantes 8.5-Zimmer-Haus mit großem Garten.Im Herzen des Wohnviertels von San Pietro di Stabio, in der malerischen Umgebung der Tessiner Hügel, verkaufen wir dieses schöne 8.5-Zimmer-Haus von 230 m2. Mit einer privilegierten Lage bietet diese Immobilie unvergleichlichen Komfort, mit dem Bahnhof, Schulen, Geschäfte und mehr nur wenige Schritte entfernt.Hauptmerkmale: Erdgeschoss: Geräumiger Wohnbereich mit hellem Wohnzimmer und Wohnküche, beide mit Zugang zur Veranda und zum Garten. 2 Schlafzimmer, Badezimmer mit Badewanne und Hauswirtschaftsraum.Erster Stock: 2 weitere Schlafzimmer, Badezimmer mit Dusche und zwei geräumige Abstellräume.Untergeschoss: Garage, Keller, Waschküche, Unterstand und Möglichkeit zur Erweiterung. Der Garten von ca. 426 m2 ist sehr gepflegt und bietet Obstbäume, einen schönen Blick auf Zypressen und viel Privatsphäre. Zusätzliche Merkmale: Zentralstaubsauger, Klimaanlage, Ölheizung mit niedrigem Verbrauch, Satellitenanlage, Travertinmarmor- und Holzböden.Wenn Sie auf der Suche nach einer Oase des Friedens und der Ruhe sind, umgeben von Grün, aber mit allem Komfort, dann ist dies die Gelegenheit, auf die Sie gewartet haben!Charming 8.5-room house with large garden.In the heart of the residential area of San Pietro di Stabio, in the suggestive scenery of the Ticino hills, we are selling this beautiful 8.5-room house measuring 230 m2.With a prime location, this property offers unparalleled convenience, with the train station, schools, shops and more within walking distance.Main Features:Ground Floor: Spacious living area with bright living room and large kitchen, both with access to the porch and garden. Two bedrooms, bathroom with bath and utility room.First Floor: Two further bedrooms, bathroom with shower and two spacious storerooms.Basement: Garage, cellar, laundry room, shelter and possibility of extension. Garden of approx. 426 m2 is well maintained with fruit trees, beautiful cypress views and excellent privacy.Additional features: Central hoover, air conditioning, oil heating system with low consumption, satellite system, travertine marble and wooden floors.If you are looking for an oasis of peace and tranquillity, surrounded by greenery but with all comforts at your fingertips, this is the opportunity you have been waiting for!

