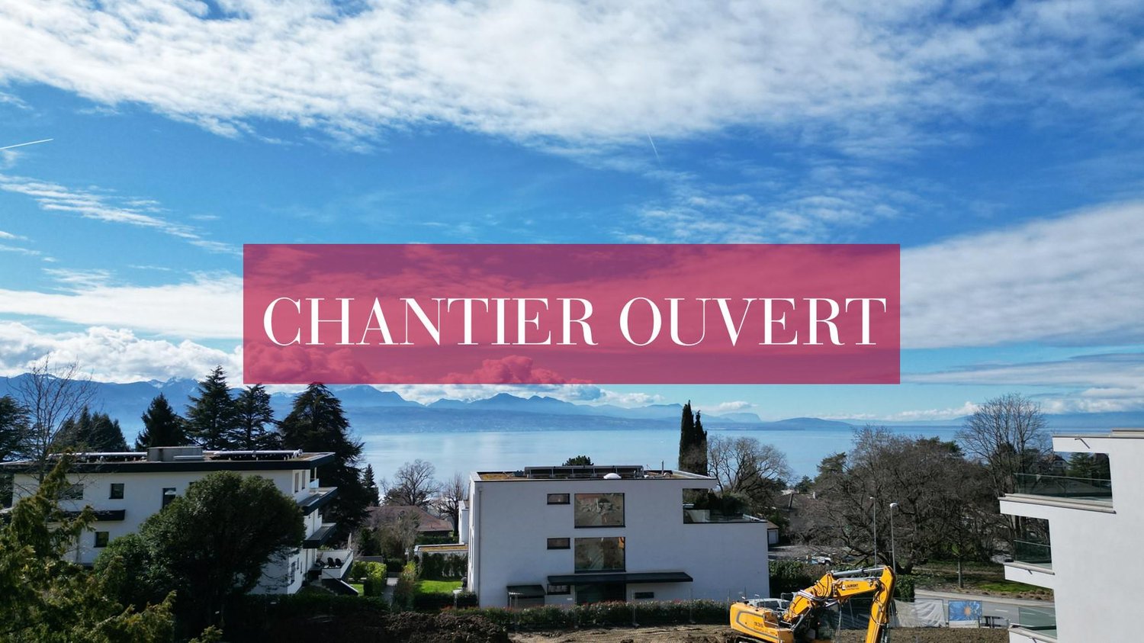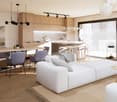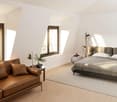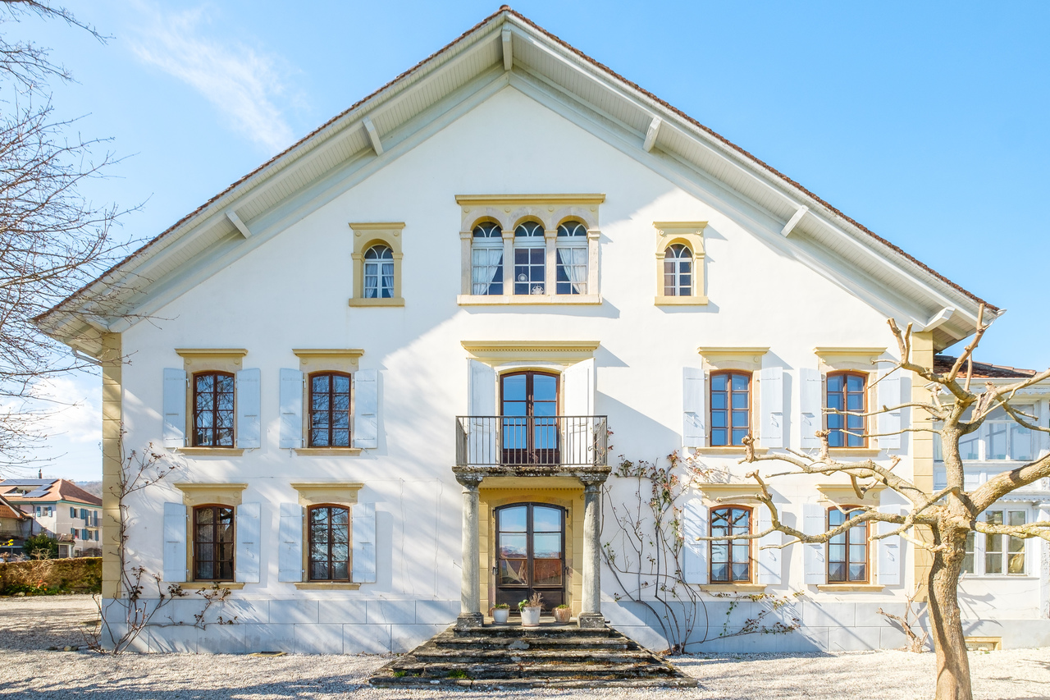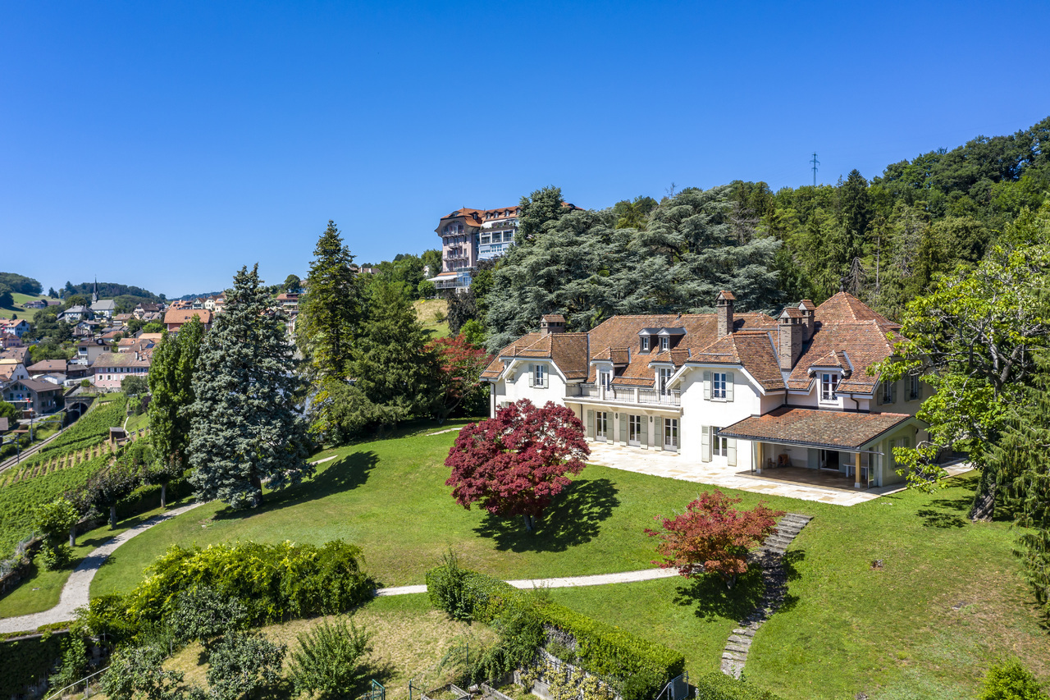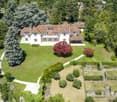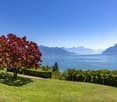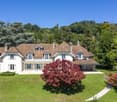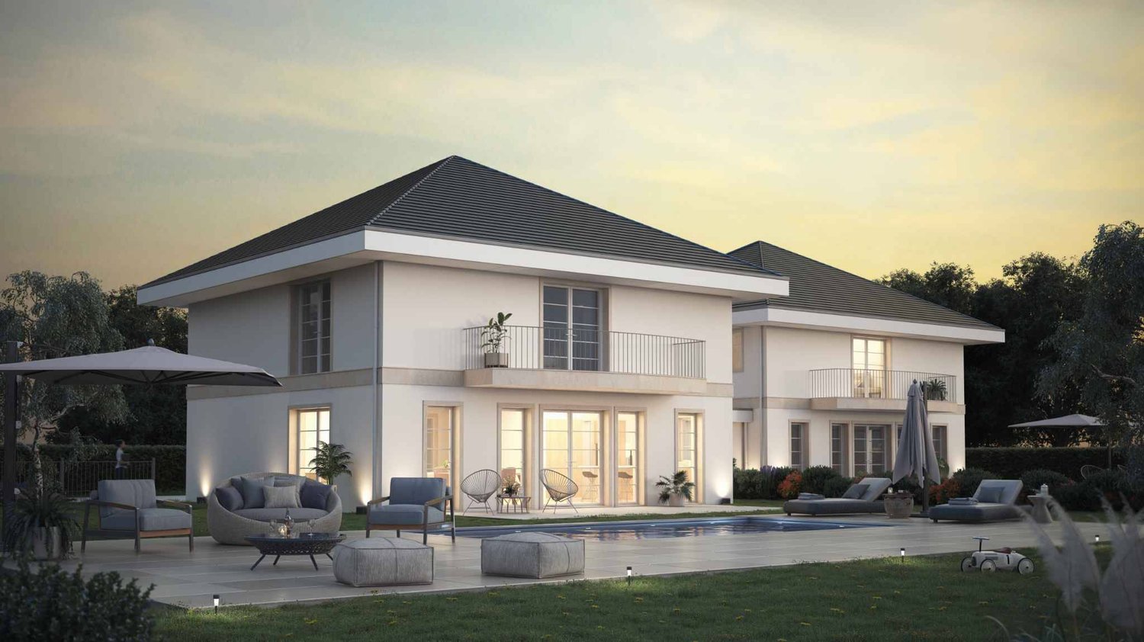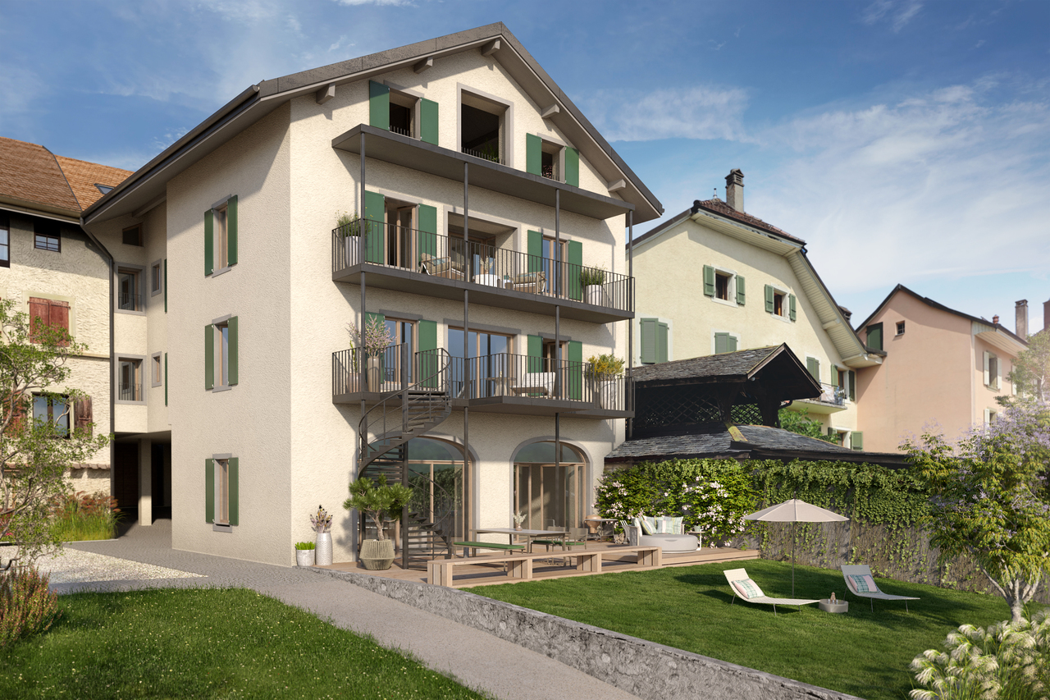Exceptionnel! Attique neuf de 5.5 pièces, vue panoramique, ascenseur
En exclusivité chez chiffelle-immobilier.ch, tous les détails et documents téléchargeables sur notre siteSituation exceptionnelle pour ce spacieux appartement de 5.5 pièces en attique : vue panoramique, calme et proximité immédiate de toutes les commodités . Ce logement d'exception sera construit dans une ancienne maison vigneronne totalement transformée et rénovée en 2024-2025. D'une facture résolument contemporaine, cet appartement bénéficiera d'un séjour (salon et cuisine ouverte) de plus de 70 m2 avec cheminée, d'une véranda avec puits de lumière, d'un vaste balcon loggia offrant une vue à couper le souffle sur le lac et les Alpes, de trois chambres et de deux salles d'eau. Accès par ASCENSEUR. Surface pondérée d'env. 159 m2, surface habitable d'env. 149.3 m2Mis à part les commodités usuelles (écoles, commerces, gare) toutes atteignables à pied, les futurs propriétaires pourront bénéficier de la belle et grande piscine communale toute proche et les ENFANTS pourront aussi aller jouer AU GRAND PARC PUBLIC à 100 m derrière la maison.Finitions au gré du preneur.Budget sols : CHF 200.-/m2Budget cuisine : CH 40'000.-Budget sanitaire : CHF 26'000.-Budget cheminée . CHF 5000.-L'appartement fera partie d'une petite PPE de cinq lots et sera disponible fin 2025 - début 2026. Quote-part PPE : 262/1000Exklusiv bei chiffelle-immobilier.ch, alle Details und Dokumente zum Herunterladen auf unserer WebsiteAussergewöhnliche Lage für diese geräumige 5.5-Zimmer-Attikawohnung: Panoramablick, Ruhe und unmittelbare Nähe zu allen Annehmlichkeiten. Diese außergewöhnliche Wohnung wird in einem alten Winzerhaus gebaut, das 2024-2025 vollständig umgebaut und renoviert wird. Die Wohnung ist zeitgenössisch gestaltet und verfügt über einen über 70 m2 großen Wohnbereich (Wohnzimmer und offene Küche) mit Kamin, eine Veranda mit Lichtschacht, einen großen Balkon mit Loggia und atemberaubendem Blick auf den See und die Alpen, drei Schlafzimmer und zwei Badezimmer. Zugang über einen Aufzug. Gewichtete Fläche von ca. 159 m2, Wohnfläche von ca. 149.3 m2.Abgesehen von den üblichen Annehmlichkeiten (Schulen, Geschäfte, Bahnhof), die alle zu Fuß erreichbar sind, können die zukünftigen Eigentümer das schöne und große Schwimmbad der Gemeinde in der Nähe nutzen. Die Kinder können auch im großen öffentlichen Park 100 m hinter dem Haus spielen.Fertigstellung nach Wunsch des Käufers.Budget Boden: CHF 200/m2Budget Küche: CHF 40'000.Budget Sanitär : CHF 26'000.-.Budget Kamin . CHF 5000.-Die Wohnung wird Teil eines kleinen Stockwerkeigentums mit fünf Parzellen sein und Ende 2025 - Anfang 2026 verfügbar sein. Eigentumsanteil: 262/1000Exclusive to chiffelle-immobilier.ch, all details and downloadable documents on our websiteExceptional location for this spacious 5.5-room penthouse apartment: panoramic views, calm and close to all amenities. This exceptional property will be built in a former winegrower's house, which will be completely transformed and renovated in 2024-2025. Resolutely contemporary in design, this apartment will feature a living room (lounge and open kitchen) of over 70 m2 with fireplace, a veranda with skylight, a vast loggia balcony offering breathtaking views of the lake and the Alps, three bedrooms and two shower rooms. Elevator access. Weighted surface area approx. 159 m2, living area approx. 149.3 m2In addition to the usual amenities (schools, shops, train station) all within walking distance, future owners will be able to take advantage of the beautiful, large communal swimming pool nearby, and CHILDREN will also be able to play in the LARGE PUBLIC PARK 100 m behind the house.Finishes to suit buyer's taste.Flooring budget: CHF 200/m2Kitchen budget : CH 40'000.-Sanitary budget : CHF 26'000.-Fireplace budget . CHF 5000.00The apartment will be part of a small PPE of five lots and will be available in late 2025 - early 2026. PPE share : 262/1000

