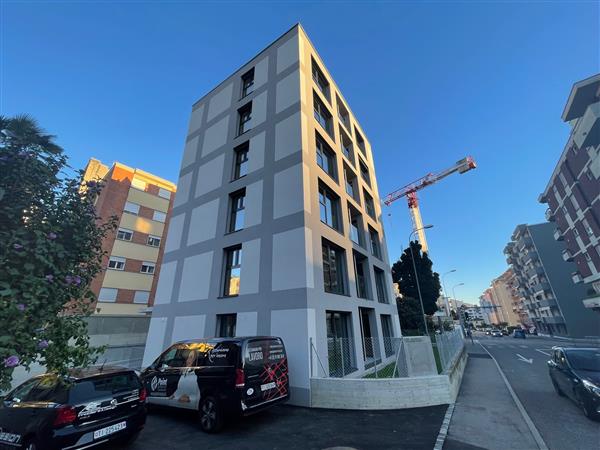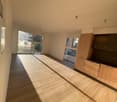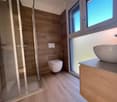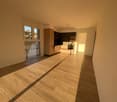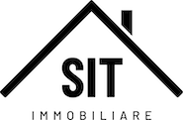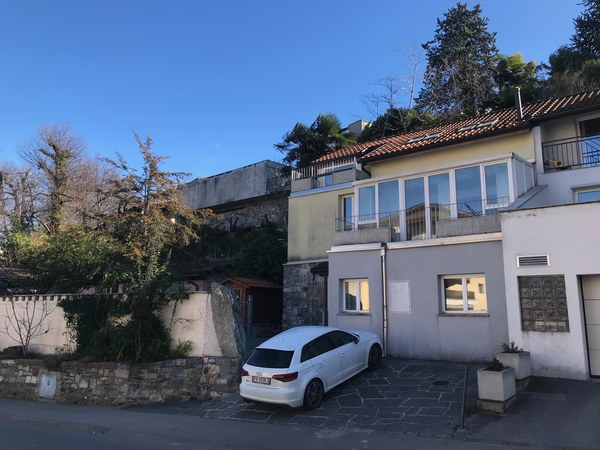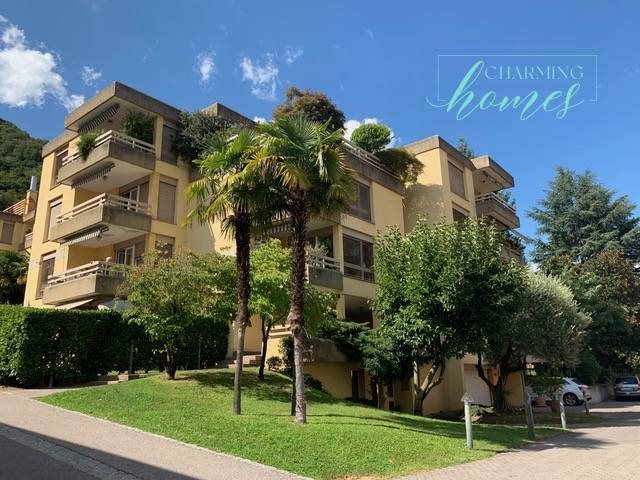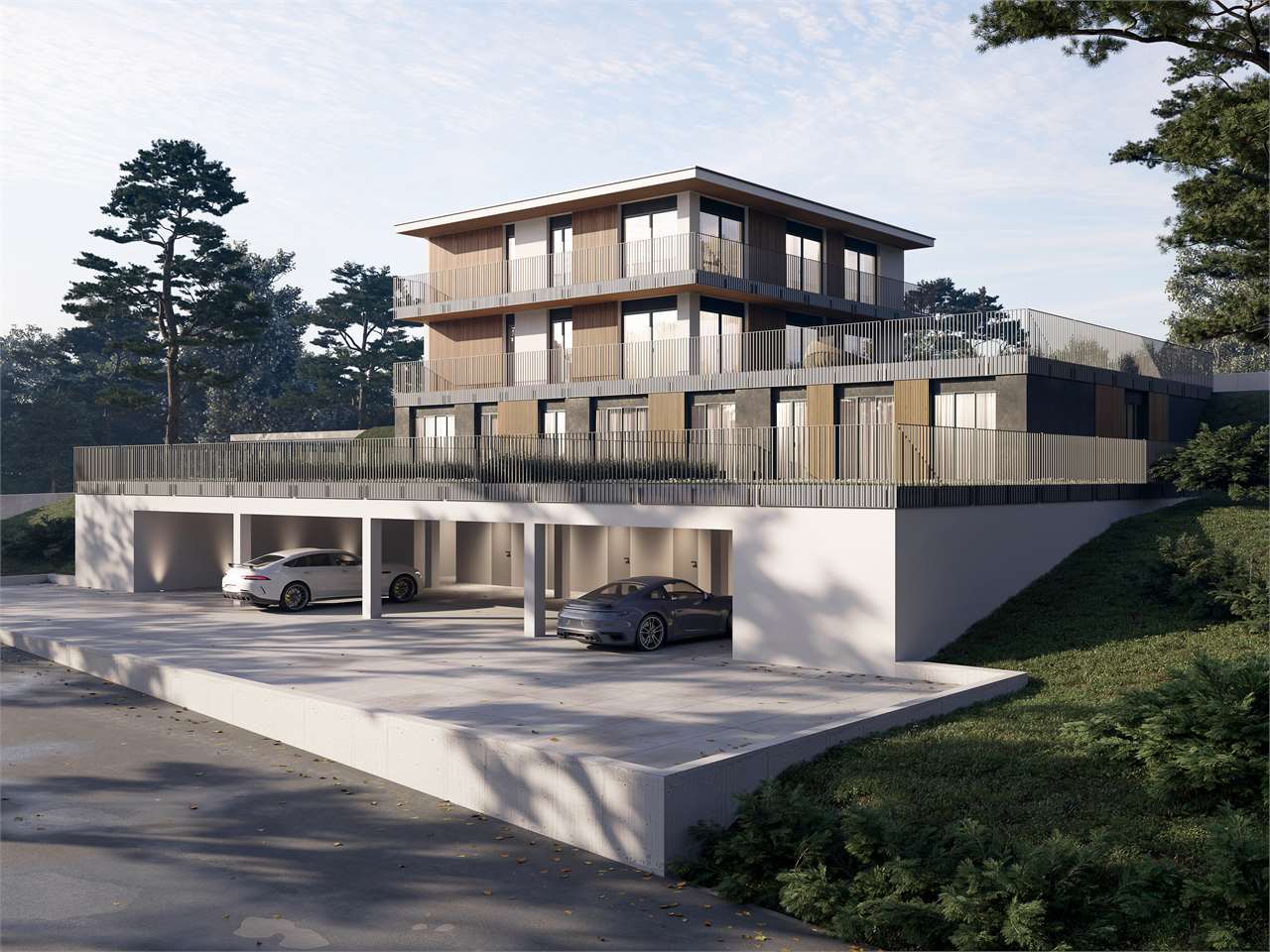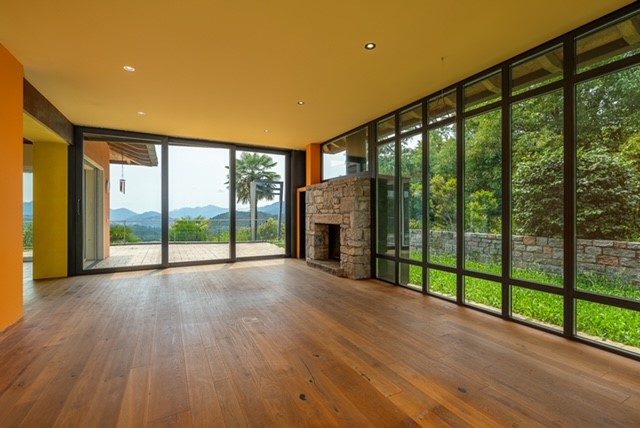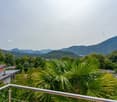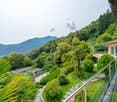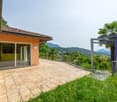Villa immersa nel verde con vista panoramica
Bellissima villa immersa nel verde, a soli 15 minuti da Lugano, in posizione soleggiata e molto tranquilla. L'ampia superficie abitabile, di ben 750 mq, è sfruttabile interamente come villa unifamiliare o, se si desidera, è suddivisibile in tre appartamenti:Primo piano:- Appartamento 4,5 localiingresso, ampio e luminoso soggiorno/sala da pranzo di 82 mq, cucina di 18 mq, 3 camere da letto, 2 bagni, servizio per gli ospiti.Da tutte le stanze si ha accesso diretto alla terrazza e al giardino con splendida vista sulle montagne circostanti e sul lago.Piano terra:- Appartamento 3 locali / zona ospiticamera per gli ospiti con accesso alla terrazza/giardino, locale hobby di 30 mq, 2 bagni, ampia zona disponibile di 38 mq con uscita sul giardino, locale tecnico, cantina.- Appartamento di 3,5 localiampio soggiorno/sala da pranzo di 46 mq con camino e accesso alla terrazza, cucina di 11 mq, 2 camere da letto (di 16 mq, entrambe con accesso al giardino), 2 bagni, lavanderia.Piano autorimessa:Garage per 6 auto con ascensore interno che collega direttamente tutti i livelli.L'ampio terreno, di 3013 mq, è divisibile in due mappali. Il primo, che comprende l'edificio in oggetto, misura 1'698.20 mq. Il secondo, ove vi è la possibilità di edificare un'ulteriore casa, misura invece 1'315.80 mq.Villa im Grünen mit PanoramablickSchönes Anwesen im Grünen, nur 15 Minuten von Lugano entfernt, in sonniger und sehr ruhiger Lage. Die große Wohnfläche von 750 qm kann komplett als Einfamilienhaus genutzt werden oder auf Wunsch in drei Wohnungen aufgeteilt werden:Erster Stock:- 4,5-Zimmer-WohnungEingang, großes und helles Wohn-/Esszimmer von 82 qm, Küche von 18 qm, 3 Schlafzimmer, 2 Bäder, Gäste-WC.Von allen Zimmern gibt es einen direkten Zugang zur Terrasse und Garten mit herrlichem Blick auf die umliegenden Berge und den See.Erdgeschoss:- 3-Zimmer-Wohnung / GästebereichGästezimmer mit Zugang zur Terrasse/Garten, 30qm Hobbyraum, 2 Bäder, große 38 qm Nutzfläche mit Ausgang zum Garten, Technikraum, Keller.- 3,5-Zimmer-Wohnunggroßes Wohn-/Esszimmer von 46 qm mit Kamin und Zugang zur Terrasse, Küche von 11 qm, 2 Schlafzimmer (von 16 qm, beide mit Zugang zum Garten), 2 Bäder, Waschküche.Garage Boden:Garage für 6 Autos mit internem Aufzug, der alle Ebenen direkt verbindet.Das große Grundstück mit einer Fläche von 3'013 qm kann in zwei Bereiche unterteilt werden. Die erste, die das betreffende Gebäude umfasst, misst 1.698,20 qm. Die zweite, auf der die Möglichkeit besteht, ein zusätzliches Haus zu bauen, misst 1'315,80 qm.Villa surrounded by greenery with panoramic viewsBeautiful property surrounded by greenery, only 15 minutes from Lugano, in a sunny and very quiet location. The large living area of 750 sqm can be used entirely as a single-family villa or, if desired, can be divided into three flats:First floor:- 4.5-room flatEntrance, large and bright living/dining room of 82 sqm, kitchen of 18 sqm, 3 bedrooms, 2 bathrooms, guest toilet.From all rooms there is direct access to the terrace and the garden with wonderful views of the surrounding mountains and lake.Ground floor:- 3-room flat / guest areaGuest room with access to the terrace/garden, 30 sqm hobby room, 2 bathrooms, large 38 sqm available area with exit to the garden, technical room, cellar.- 3.5-room flatlarge living/dining room of 46 sqm with fireplace and access to the terrace, kitchen of 11 sqm, 2 bedrooms (of 16 sqm, both with access to the garden), 2 bathrooms, laundry room.Garage floor:Garage for 6 cars with internal lift directly connecting all levels.The large plot of land, measuring 3,013 sqm, can be divided into two mappings. The first, which includes the building in question, measures 1,698.20 sqm. The second, where there is the possibility of building an additional house, measures 1,315.80 sqm.

