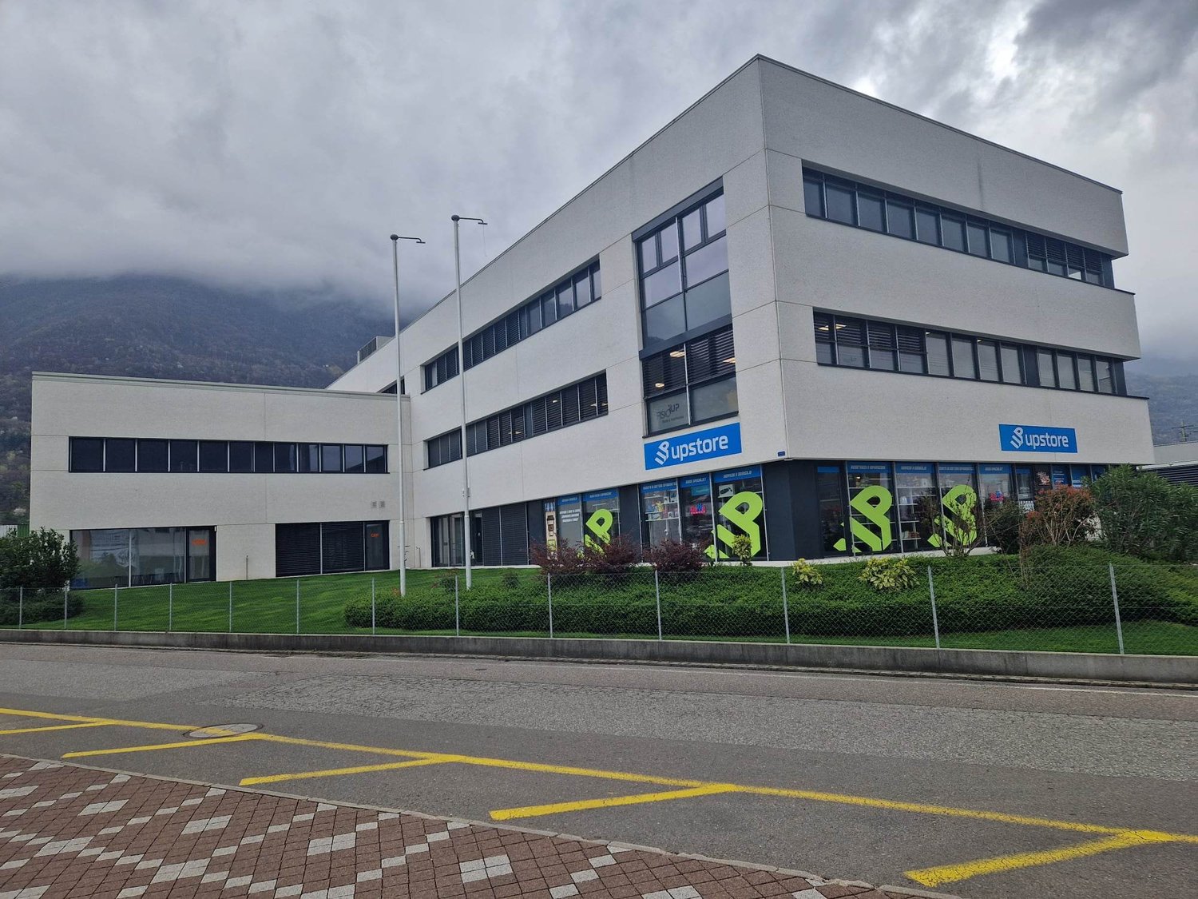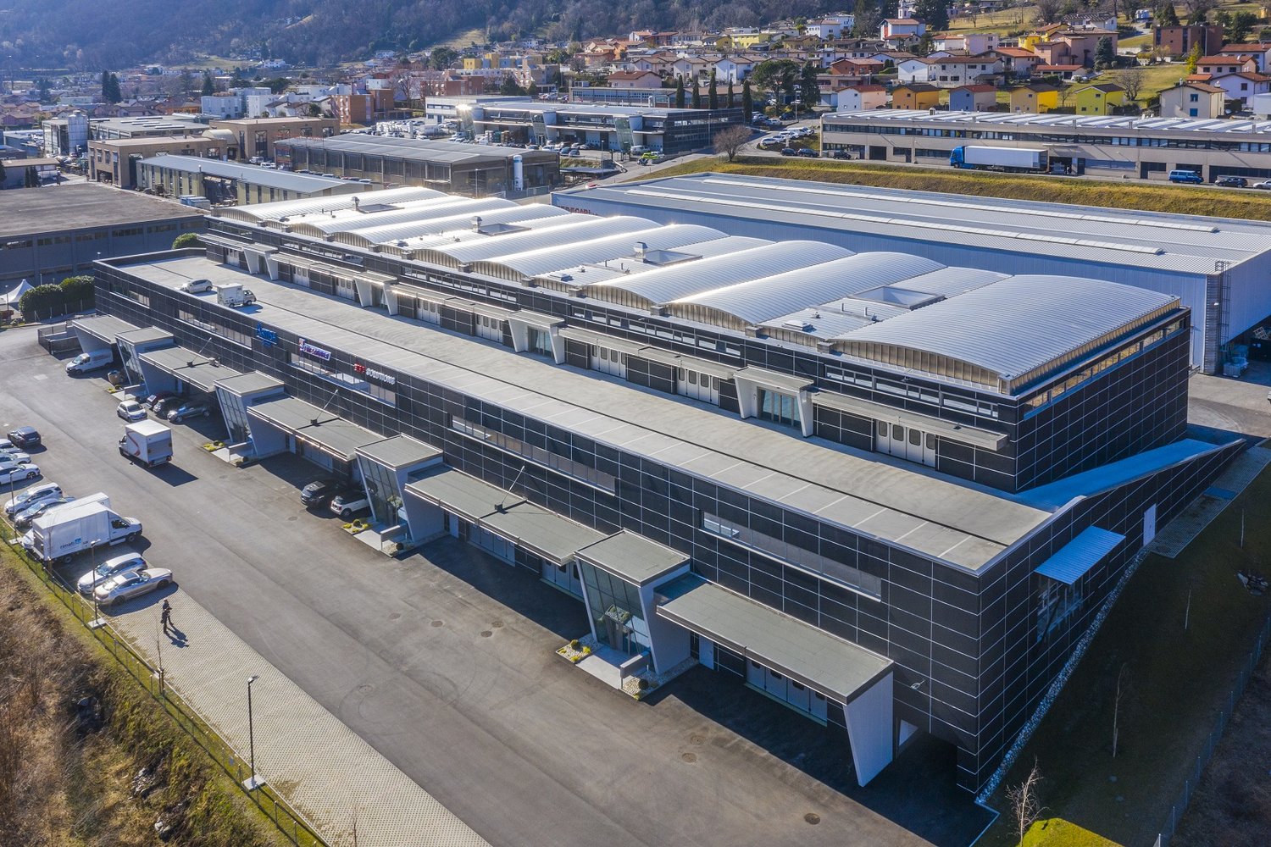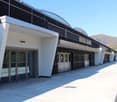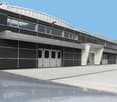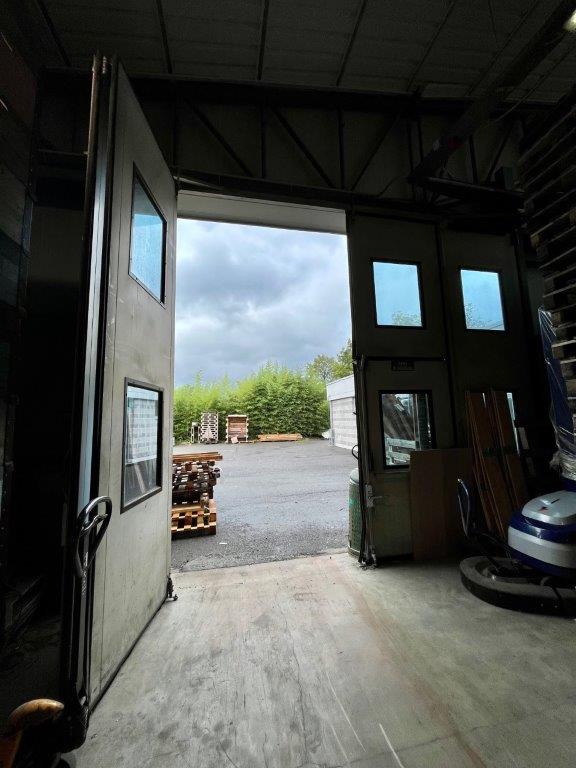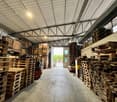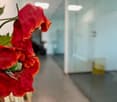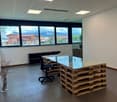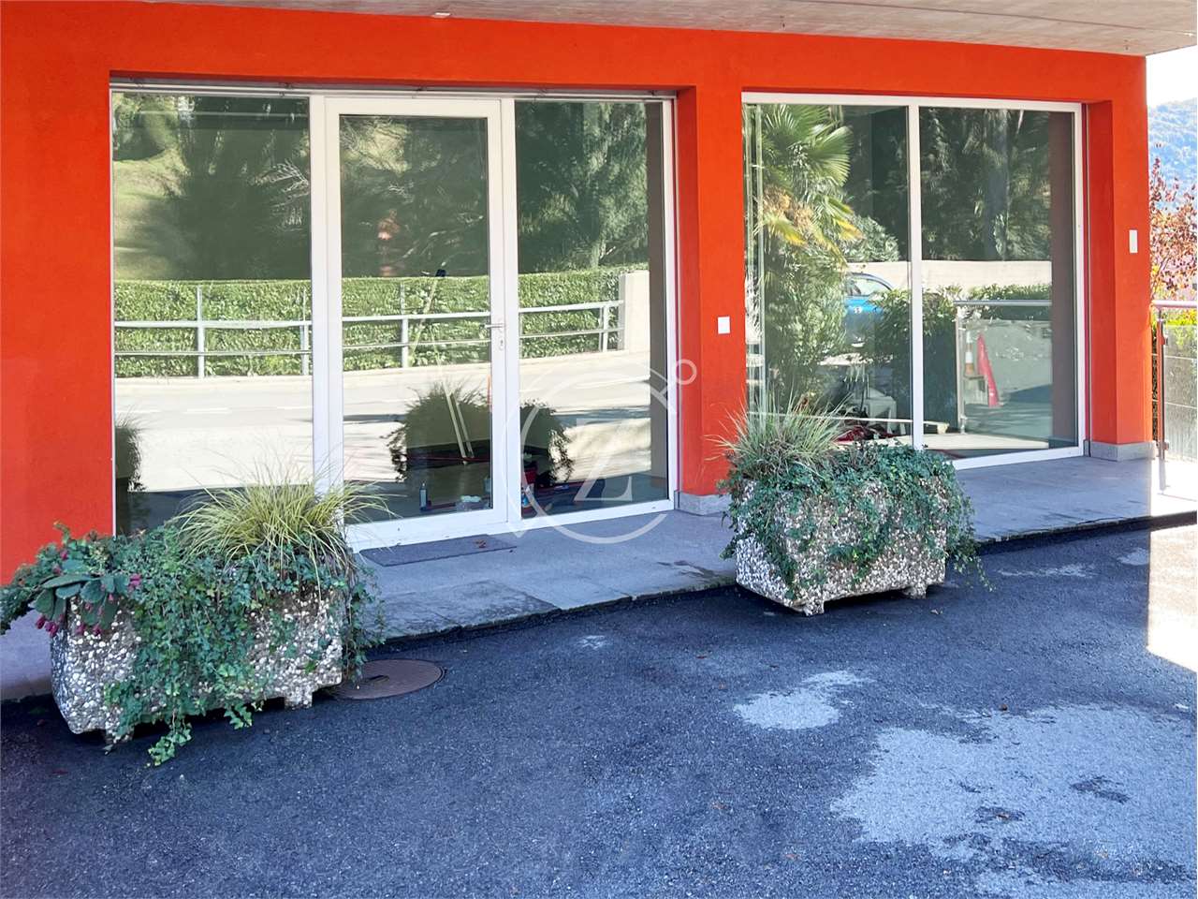Immobile artigianale / amministrativo / magazzino
Indirizzo : STABIO - 10 mins da MendrisioSTABIO immobile di 1’100 mq, in perfetto stato , composto da capannone laboratorio / magazzino di 850 mq circa , luminosi uffici con splendida vista sulla natura circostante per un totale di circa 250 mq ed un ampio posteggio esterno, il tutto distribuito al piano terra.Gli importanti lavori di restyling e la posizione strategica, nel cuore del contesto industriale del Sud Ticino circondato dal verde ed immediato a dogane e stazione dei treni , completano la valenza dell’immobile e l’unicità della proposta che lo stesso rappresenta.Informazioni dettagliate saranno fornite contattandoci e nel frattempo evidenziamo : • Magazzino altezza m 4,90- 7 m, doppio accesso con portone di 5 m • Uffici con aria condizionata, pavimenti tecnici, ampie vetrate panoramiche con splendida vista • Termopompa , pannelli fotovoltaici • Videosorveglianza • Bagni, doccie, cucina, spogliatoi, depositi. ***Address : STABIO 10 mins from MendrisioIn STABIO 1’100sqm property, in perfect condition, consisting of a laboratory/warehouse surface of approx. 850sqm, bright panoramic offices overlooking the surrounding greenery for a total of approx.250 sqm and a large outdoor parking area , all distributed on the ground floor.The restyling/customization works and the strategic location, in the heart of the south Ticino industrial area, surrounded by greenery and next to the customs border and train station, complete the value of the property and the uniqueness of the proposal that it represents.Detailled information by contacting us and in the meanwhile some highlights: • Warehouse heigh 4,90 m - 7 m, double access by 5 m door • Offices with A.C., technical floor, large panoramic windows with beautiful view • Thermopump, photovoltaic panels • Bathrooms, showers, kitchen, lockersroom, storages.

