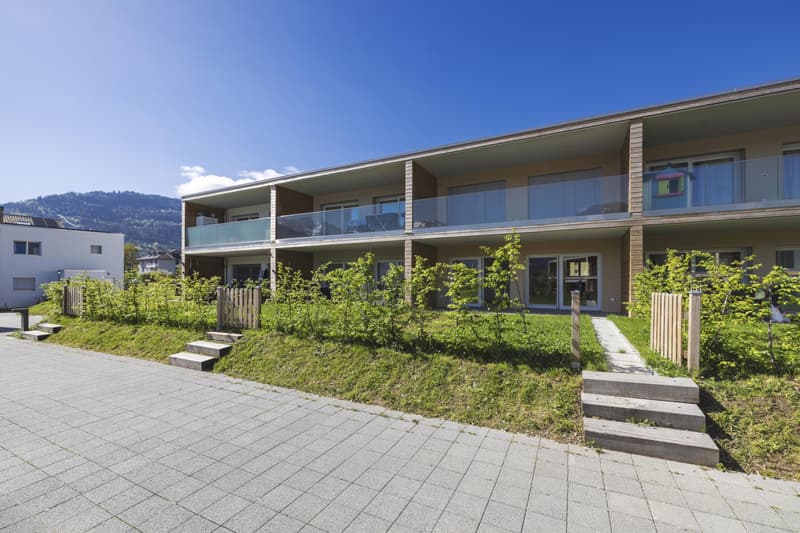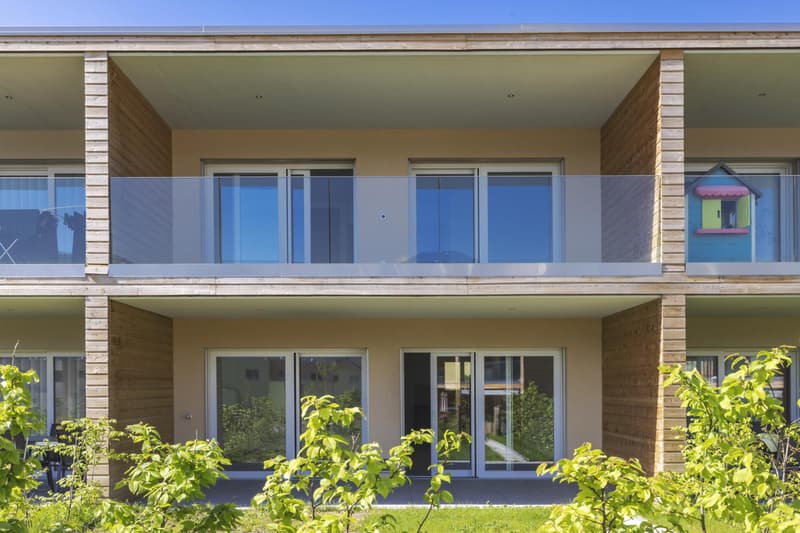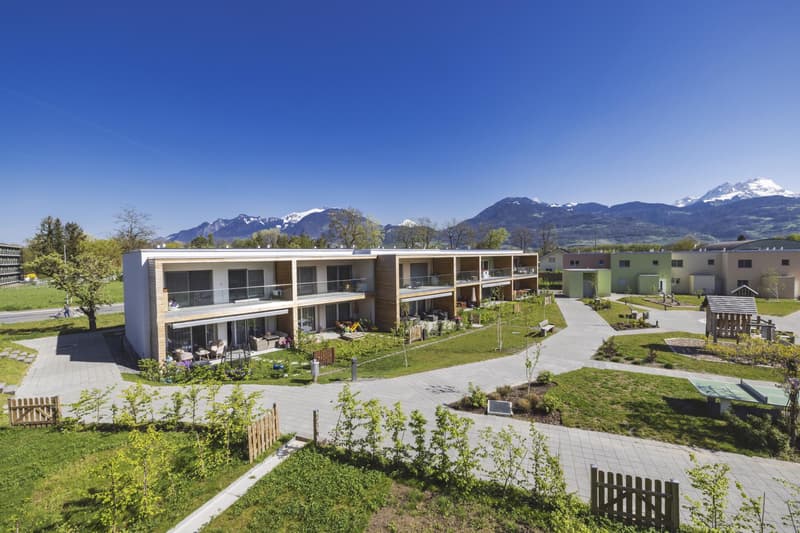Rooms
5.5
Living space
170 m2
Selling price
CHF 1,140,410.–
"VILLA CONTIGUË DE 5.5 PCES AVEC DEUX PLACES DE PARC INTERIEURES"
Address
1870 MontheyPrice
- Buy price:
- CHF 1,140,410.–
Main information
- Availability:
- By agreement
- Type:
- Villa
- No. of rooms:
- 5.5
- Floor:
- GF
- Number of floors:
- 2
- Surface living:
- 170 m2
- Floor space:
- 210 m2
- Land area:
- 150 m2
- Volume:
- 396 m3
Characteristics
Balcony / Terrace
Parking space
Swimming pool
Description
AU COEUR D'UN ECO QUARTIER DE CONSTRUCTION RECENTE
Villa contiguë de 5.5 pièces aux lignes et à l'architecture contemporaine, d'une surface habitable d'environ 170 m2 sur deux niveaux.
A quelques pas des infrastructures sportives et des centres commerciaux, elle fait partie d'un ensemble PPE de 27 villas, réunies par un parking sous-terrain. Quartier résidentiel calme et verdoyant.
Proche des normes Minergie, cette villa traversante, orientée Sud-Est se présente comme suit:
Rez-de-chaussée : hall d'entrée avec penderie et armoire encastrée. Cuisine à l'équipement généreux avec ilot central (prises 220W intégrées) ouverte sur la pièce séjour/coin à manger d'environ 32 m2. De larges baies vitrées avec portes coulissantes, apportent un maximum de lumière à cet espace. Tringles à rideaux devant le vitrage. WC visiteurs. Local de rangement indépendant.
Généreuse terrasse couverte d'environ 17 m2 (2.5 m de profondeur) et son carré de jardin/pelouse privatif sur le devant.
A l'étage : Suite parentale avec salle de douche/WC (douche à l'italienne) et son espace armoires dressing. Salle de bains/WC avec raccords pour buanderie privative. Deux chambres (dont une avec armoires-dressing encastrées) avec baie vitrée coulissante et accès direct au balcon-loggia d'environ 16.50 m2.
Cave indépendante, attenante à l'entrée.
Deux places de parc intérieurs dans le parking du sous-sol, à CHF 25'000.- chacune (CHF 50'000.-) en sus, complètent cet ensemble.
Libre et habitable de suite ou à une date à convenir.
Dossier complet sur demande.
Villa contiguë de 5.5 pièces aux lignes et à l'architecture contemporaine, d'une surface habitable d'environ 170 m2 sur deux niveaux.
A quelques pas des infrastructures sportives et des centres commerciaux, elle fait partie d'un ensemble PPE de 27 villas, réunies par un parking sous-terrain. Quartier résidentiel calme et verdoyant.
Proche des normes Minergie, cette villa traversante, orientée Sud-Est se présente comme suit:
Rez-de-chaussée : hall d'entrée avec penderie et armoire encastrée. Cuisine à l'équipement généreux avec ilot central (prises 220W intégrées) ouverte sur la pièce séjour/coin à manger d'environ 32 m2. De larges baies vitrées avec portes coulissantes, apportent un maximum de lumière à cet espace. Tringles à rideaux devant le vitrage. WC visiteurs. Local de rangement indépendant.
Généreuse terrasse couverte d'environ 17 m2 (2.5 m de profondeur) et son carré de jardin/pelouse privatif sur le devant.
A l'étage : Suite parentale avec salle de douche/WC (douche à l'italienne) et son espace armoires dressing. Salle de bains/WC avec raccords pour buanderie privative. Deux chambres (dont une avec armoires-dressing encastrées) avec baie vitrée coulissante et accès direct au balcon-loggia d'environ 16.50 m2.
Cave indépendante, attenante à l'entrée.
Deux places de parc intérieurs dans le parking du sous-sol, à CHF 25'000.- chacune (CHF 50'000.-) en sus, complètent cet ensemble.
Libre et habitable de suite ou à une date à convenir.
Dossier complet sur demande.
Mortgage Calculator
From dream house to home ownership: the mortgage calculator can help you estimate the affordability of this property.
Viewing
Contact for viewing
Cédric Lecoultre
Advertiser
Gérance swiss SA
Ruelle de la Charrerettaz 8
1860 Aigle
Contact
Gérance swiss SA
- Listing ID
- 4001068936
- Object ref.
- M-24-003



