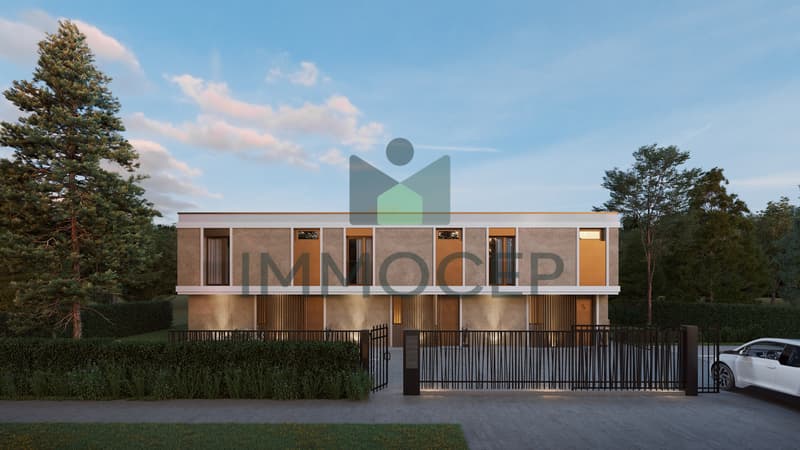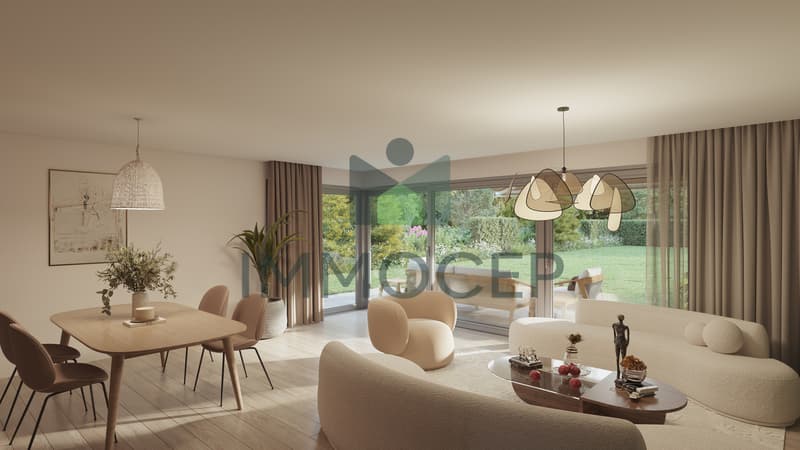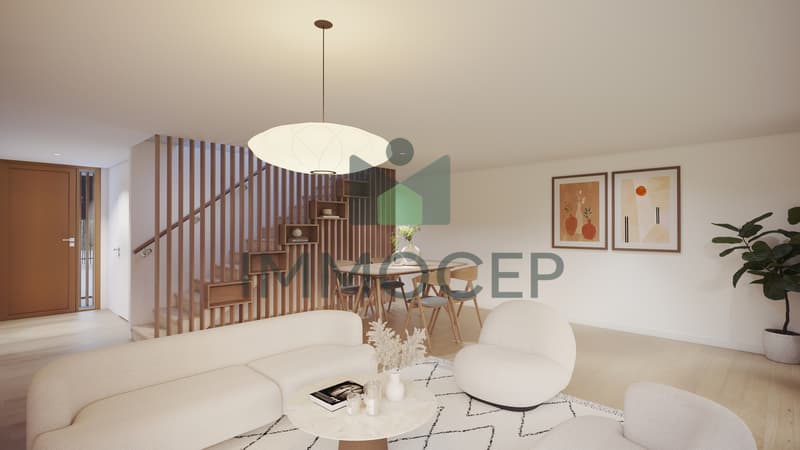New building project
Availability:
Immediately
Project:
- Living space
180 m2
Selling price
CHF 2,803,080.–
"Projet clés en main : Les Villas EPICEA"
Address
1218 Le Grand-SaconnexPrice
- Buy price:
- CHF 2,803,080.–
Main information
- Availability:
- Immediately
- Type:
- Single house
- Surface living:
- 180 m2
- Floor space:
- 280 m2
- Land area:
- 285 m2
Characteristics
Balcony / Terrace
Child-friendly
Parking space
New building
Description
PERMIS EN FORCE - LIVRAISON CLÉS EN MAIN
Construite sur une belle parcelle parfaitement orientée, sans vis-à-vis et proche de toutes les commodités, cette villa à très haute performance énergétique (THPE) dispose d'une surface utile d'environ 190m2 répartie sur 3 niveaux.
Rez-de-chaussée
Hall d'entrée avec armoire encastrée
WC visiteurs
Séjour de 38,5m2 avec de grandes baies vitrées
Cuisine ouverte équipée
Terrasse en partie couverte
Beau jardin de plus de 150m2
Place de parc
1er étage
Suite parentale de 17,5m2 avec salle de douche et WC
Deux chambres de 12,8m2 chacune
Une salle de bain avec WC
Une terrasse couverte
Sous-sol
Salle polyvalente chauffée de 21,9m2
Salle d'eau raccordée à aménager
Buanderie / Local technique
Cave / Abri
www.villas-epicea.ch
BUILDING PERMIT IN FORCE - TURNKEY DELIVERY
Built on a perfectly oriented and unoverlooked plot, very close to all amenities, this very high energy performance (THPE) villa offers around 190m2 of floor space over 3 levels.
Ground Floor
Entrance hall with built-in cupboard
Guest WC
38.5m2 living room with large bay windows
Open-plan fitted kitchen
Partially covered terrace
Generous garden of over 150m2
Parking space
1st floor
Master suite of 17.5m2 with shower room and WC
Two bedrooms of 12.8m2 each
Bathroom with WC
Covered terrace
Basement
21.9m2 heated multi-purpose room
Room for conversion with water connection
Laundry / Technical room
Cellar / Atomic shelter
www.villas-epicea.ch
Construite sur une belle parcelle parfaitement orientée, sans vis-à-vis et proche de toutes les commodités, cette villa à très haute performance énergétique (THPE) dispose d'une surface utile d'environ 190m2 répartie sur 3 niveaux.
Rez-de-chaussée
Hall d'entrée avec armoire encastrée
WC visiteurs
Séjour de 38,5m2 avec de grandes baies vitrées
Cuisine ouverte équipée
Terrasse en partie couverte
Beau jardin de plus de 150m2
Place de parc
1er étage
Suite parentale de 17,5m2 avec salle de douche et WC
Deux chambres de 12,8m2 chacune
Une salle de bain avec WC
Une terrasse couverte
Sous-sol
Salle polyvalente chauffée de 21,9m2
Salle d'eau raccordée à aménager
Buanderie / Local technique
Cave / Abri
www.villas-epicea.ch
BUILDING PERMIT IN FORCE - TURNKEY DELIVERY
Built on a perfectly oriented and unoverlooked plot, very close to all amenities, this very high energy performance (THPE) villa offers around 190m2 of floor space over 3 levels.
Ground Floor
Entrance hall with built-in cupboard
Guest WC
38.5m2 living room with large bay windows
Open-plan fitted kitchen
Partially covered terrace
Generous garden of over 150m2
Parking space
1st floor
Master suite of 17.5m2 with shower room and WC
Two bedrooms of 12.8m2 each
Bathroom with WC
Covered terrace
Basement
21.9m2 heated multi-purpose room
Room for conversion with water connection
Laundry / Technical room
Cellar / Atomic shelter
www.villas-epicea.ch
Mortgage Calculator
From dream house to home ownership: the mortgage calculator can help you estimate the affordability of this property.
Viewing
Contact for viewing
François Courvoisier
Advertiser
IMMOCEP - Immobilier Courtage et Promotion Sàrl
Rue des Horlogers 7
1227 Carouge GE
Contact
- Listing ID
- 4001049166
- Object ref.
- 4979742



