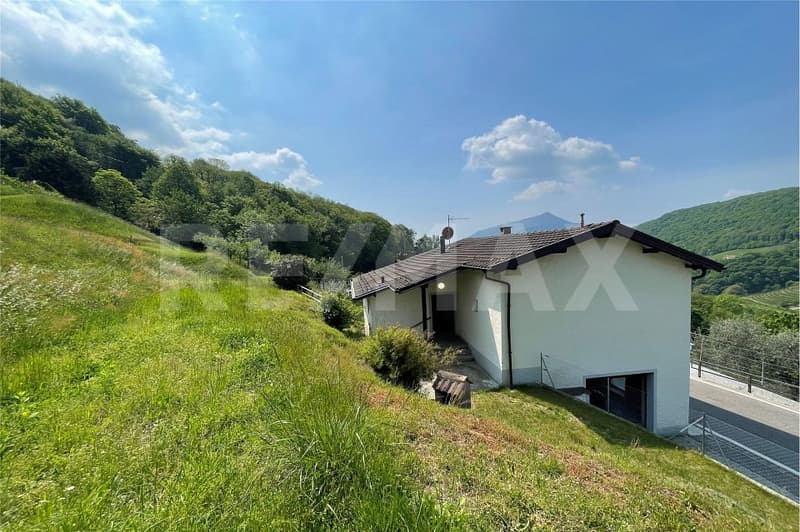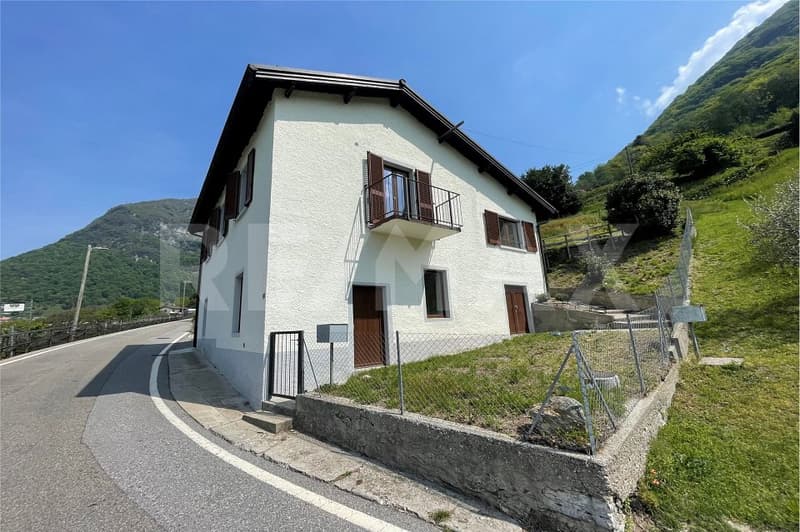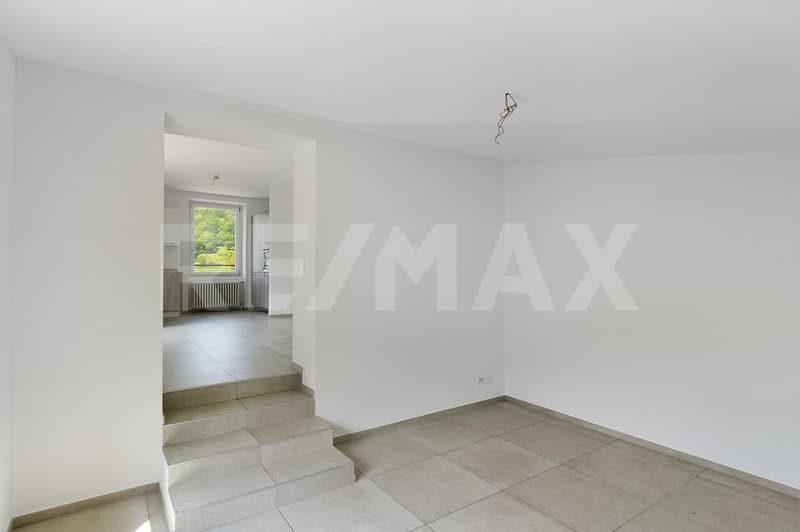Rooms
2.5
Living space
43 m2
Selling price
CHF 707,850.–
"Renoviertes Haus mit landwirtschaftlicher Nutzfläche"
Address
6822 ArognoPrice
- Buy price:
- CHF 707,850.–
Main information
- Availability:
- By agreement
- Type:
- Single house
- No. of rooms:
- 2.5
- Number of floors:
- 2
- Surface living:
- 43 m2
- Land area:
- 669 m2
- Year built:
- 1965
Characteristics
Balcony / Terrace
Description
*** Alle Immobilien und Fotos auf www.remax.ch und www.newhome.ch ***
*****************
Entfaltet das Innere des zweistöckigen Hauses aus dem Jahr 1965 inzwischen eine urbane Wohnatmosphäre. Im Designer-Bad und auf den Böden dominieren moderne, Fliesen in hellen Anthrazittönen, die beiden Schlafzimmer sind mit darauf abgestimmtem Holzparkett ausgelegt und das Mehrfachglas ist von strahlend weißen Fensterrahmen umgeben. Die Wohnräume sind auffallend hell, was sie nicht zuletzt den zahlreichen Fenstern und der Ausrichtung nach Süden und Westen zu verdanken haben. Aus den Schlafzimmer bietet sich ein spektakulärer Blick über die Felder auf die sanften Hügel des Val Mara, und vom Balkon des Wohnbereichs aus liegen einem die Hänge vor der Haustür zu Füßen. Im Obergeschoss bietet dieses modernisierte Haus eine Gesamtwohnfläche von 43 m², die sich auf zwei Zimmer, einem großzügig gestalteten Küchenbereich mit angrenzendem Essbereich, ein Wohnzimmer Designer-Bad mit Badewanne sowie einen Abstellraum verteilen. Architektonisch verbunden werden all diese Räume durch einen hellen Flurbereich mit großem Rundbogen. Das Untergeschoss wartet mit zusätzlichen 64 m² auf, wobei allein auf die weitflächige und modern gestaltete Garage 34 m2 entfallen. Danben gibt es einen taghellen Heiz- und Hauwirtschaftsraum mit modernster Anlage, die das gesamte Haus effizient mit Wärme versorgt, und einen separaten Lagerraum, der sich als Weinkeller nutzen lässt. Im Eingangsbereich des Hauses bietet sich eine Terrasse mit Grillplatz für gesellige Nachmittage im Kreis der Familie an.
-
*** Tutti gli immobili e foto su www.remax.ch e su www.newhome.ch ***
*****************
L'interno della casa a due piani del 1965 ha ora un'atmosfera di vita urbana. Il bagno e i pavimenti di design sono dominati da moderne piastrelle nei toni dell'antracite chiaro, le due camere da letto sono pavimentate con parquet in legno e le vetrate multiple sono circondate da radiosi infissi bianchi. Gli spazi abitativi sono notevolmente luminosi, grazie soprattutto alle numerose finestre e all'orientamento a sud e a ovest. Le camere da letto offrono una vista spettacolare sui campi e sulle dolci colline della Val Mara, mentre dal balcone della zona giorno si possono ammirare le piste fuori dalla porta di casa. Al piano superiore, questa casa modernizzata offre una superficie abitabile totale di 43 m², distribuita in due camere, una zona cucina dal design generoso con annessa zona pranzo, un soggiorno, un bagno di design con vasca e un ripostiglio. Tutti questi ambienti sono collegati architettonicamente da un luminoso disimpegno con un grande arco a tutto sesto. Il piano interrato offre altri 64 m², mentre il garage, spazioso e moderno, occupa da solo 34 m². C'è anche un luminoso locale di riscaldamento e di servizio con un moderno impianto che alimenta in modo efficiente l'intera casa, e un ripostiglio separato che può essere utilizzato come cantina per i vini. Nella zona d'ingresso della casa, una terrazza con area barbecue è ideale per trascorrere pomeriggi in compagnia della famiglia.
*****************
Entfaltet das Innere des zweistöckigen Hauses aus dem Jahr 1965 inzwischen eine urbane Wohnatmosphäre. Im Designer-Bad und auf den Böden dominieren moderne, Fliesen in hellen Anthrazittönen, die beiden Schlafzimmer sind mit darauf abgestimmtem Holzparkett ausgelegt und das Mehrfachglas ist von strahlend weißen Fensterrahmen umgeben. Die Wohnräume sind auffallend hell, was sie nicht zuletzt den zahlreichen Fenstern und der Ausrichtung nach Süden und Westen zu verdanken haben. Aus den Schlafzimmer bietet sich ein spektakulärer Blick über die Felder auf die sanften Hügel des Val Mara, und vom Balkon des Wohnbereichs aus liegen einem die Hänge vor der Haustür zu Füßen. Im Obergeschoss bietet dieses modernisierte Haus eine Gesamtwohnfläche von 43 m², die sich auf zwei Zimmer, einem großzügig gestalteten Küchenbereich mit angrenzendem Essbereich, ein Wohnzimmer Designer-Bad mit Badewanne sowie einen Abstellraum verteilen. Architektonisch verbunden werden all diese Räume durch einen hellen Flurbereich mit großem Rundbogen. Das Untergeschoss wartet mit zusätzlichen 64 m² auf, wobei allein auf die weitflächige und modern gestaltete Garage 34 m2 entfallen. Danben gibt es einen taghellen Heiz- und Hauwirtschaftsraum mit modernster Anlage, die das gesamte Haus effizient mit Wärme versorgt, und einen separaten Lagerraum, der sich als Weinkeller nutzen lässt. Im Eingangsbereich des Hauses bietet sich eine Terrasse mit Grillplatz für gesellige Nachmittage im Kreis der Familie an.
-
*** Tutti gli immobili e foto su www.remax.ch e su www.newhome.ch ***
*****************
L'interno della casa a due piani del 1965 ha ora un'atmosfera di vita urbana. Il bagno e i pavimenti di design sono dominati da moderne piastrelle nei toni dell'antracite chiaro, le due camere da letto sono pavimentate con parquet in legno e le vetrate multiple sono circondate da radiosi infissi bianchi. Gli spazi abitativi sono notevolmente luminosi, grazie soprattutto alle numerose finestre e all'orientamento a sud e a ovest. Le camere da letto offrono una vista spettacolare sui campi e sulle dolci colline della Val Mara, mentre dal balcone della zona giorno si possono ammirare le piste fuori dalla porta di casa. Al piano superiore, questa casa modernizzata offre una superficie abitabile totale di 43 m², distribuita in due camere, una zona cucina dal design generoso con annessa zona pranzo, un soggiorno, un bagno di design con vasca e un ripostiglio. Tutti questi ambienti sono collegati architettonicamente da un luminoso disimpegno con un grande arco a tutto sesto. Il piano interrato offre altri 64 m², mentre il garage, spazioso e moderno, occupa da solo 34 m². C'è anche un luminoso locale di riscaldamento e di servizio con un moderno impianto che alimenta in modo efficiente l'intera casa, e un ripostiglio separato che può essere utilizzato come cantina per i vini. Nella zona d'ingresso della casa, una terrazza con area barbecue è ideale per trascorrere pomeriggi in compagnia della famiglia.
Mortgage Calculator
From dream house to home ownership: the mortgage calculator can help you estimate the affordability of this property.
Viewing
Contact for viewing
Hadzovic Moreno
Advertiser
RE/MAX Immobilien in Lugano
Piazzetta San Carlo 2
6900 Lugano
Contact
Hadzovic Moreno
- Listing ID
- 4001045057
- Object ref.
- __c405.idx--119001091-19000014--8368826



