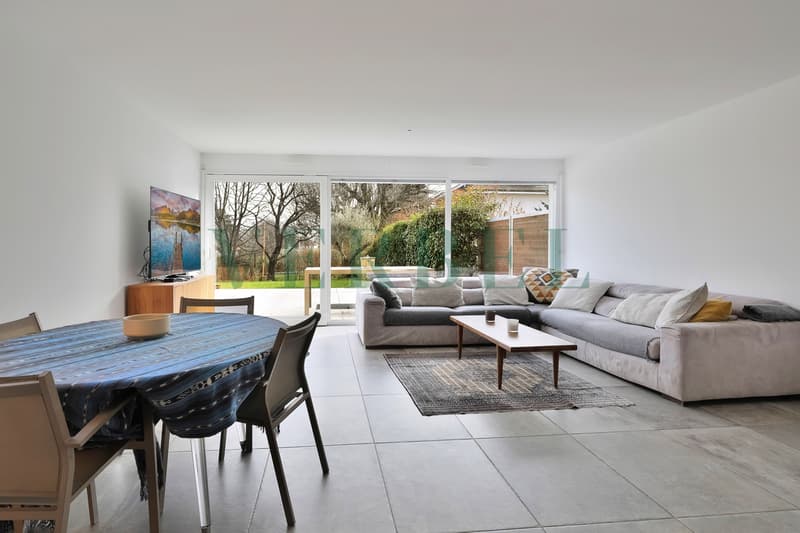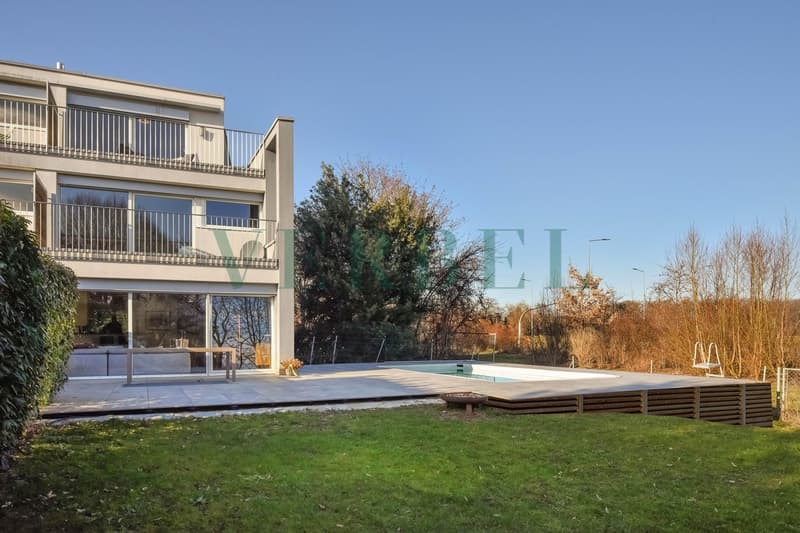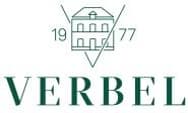Rooms
2
Living space
280 m2
Selling price
CHF 2,865,960.–
"Lumineuse maison familiale avec piscine"
Address
1226 ThônexPrice
- Buy price:
- CHF 2,865,960.–
Main information
- Availability:
- Immediately
- Type:
- Row house
- No. of rooms:
- 2
- Surface living:
- 280 m2
- Floor space:
- 350 m2
- Land area:
- 580 m2
- Last refurbishment:
- 2021
- Year built:
- 2006
Characteristics
Balcony / Terrace
Garage
Swimming pool
Description
Cette maison se trouve dans un quartier résidentiel des Trois-Chênes, à proximité du centre-ville et proche de toutes commodités ainsi que des écoles et des transports.
Avec son orientation sud-est, vous bénéficierez du soleil tout au long de la journée, en plus d'avoir une vue dégagée sur le Mont-Blanc et le Jura.
Le rez dispose d'une cuisine ouverte sur un vaste salon lumineux donnant accès à une grande terrasse avec piscine.
Le 1er étage comprend deux grandes chambres avec salles de bain.
Au 2e étage vous trouverez la suite parentale, qui s'apparente à un grand loft avec une salle de douche avec WC. Vous serez séduit par sa grande terrasse avec vue à 320 degrés donnant sur les Alpes et Jura.
Le sous-sol se compose d'une 4e grande chambre avec salle de bain, d'un dressing, d'une buanderie et un accès au garage qui dispose de 3 places.
Vous êtes à la recherche de votre maison familiale, n'hésitez pas à demander plus de renseignements !
Prévoir petites rénovations et rafraichissement
This house is located in a residential area of Trois-Chênes, close to the town center and within easy reach of all amenities, schools and transport.
With its southeast orientation, you'll enjoy sunshine all day long, as well as unobstructed views of Mont Blanc and the Jura mountains.
The ground floor features a kitchen opening onto a large, bright living room with access to a large terrace with swimming pool.
The 1st floor comprises two large bedrooms with en-suite bathrooms.
On the 2nd floor you'll find the master suite, which resembles a large loft with a shower room and WC. You'll love the large terrace with 320-degree views of the Alps and Jura.
The basement features a 4th large bedroom with bathroom, dressing room, laundry room and access to the 3-car garage.
If you're looking for your own family home, don't hesitate to ask for more information!
Minor renovations and refreshments required
Avec son orientation sud-est, vous bénéficierez du soleil tout au long de la journée, en plus d'avoir une vue dégagée sur le Mont-Blanc et le Jura.
Le rez dispose d'une cuisine ouverte sur un vaste salon lumineux donnant accès à une grande terrasse avec piscine.
Le 1er étage comprend deux grandes chambres avec salles de bain.
Au 2e étage vous trouverez la suite parentale, qui s'apparente à un grand loft avec une salle de douche avec WC. Vous serez séduit par sa grande terrasse avec vue à 320 degrés donnant sur les Alpes et Jura.
Le sous-sol se compose d'une 4e grande chambre avec salle de bain, d'un dressing, d'une buanderie et un accès au garage qui dispose de 3 places.
Vous êtes à la recherche de votre maison familiale, n'hésitez pas à demander plus de renseignements !
Prévoir petites rénovations et rafraichissement
This house is located in a residential area of Trois-Chênes, close to the town center and within easy reach of all amenities, schools and transport.
With its southeast orientation, you'll enjoy sunshine all day long, as well as unobstructed views of Mont Blanc and the Jura mountains.
The ground floor features a kitchen opening onto a large, bright living room with access to a large terrace with swimming pool.
The 1st floor comprises two large bedrooms with en-suite bathrooms.
On the 2nd floor you'll find the master suite, which resembles a large loft with a shower room and WC. You'll love the large terrace with 320-degree views of the Alps and Jura.
The basement features a 4th large bedroom with bathroom, dressing room, laundry room and access to the 3-car garage.
If you're looking for your own family home, don't hesitate to ask for more information!
Minor renovations and refreshments required
Mortgage Calculator
From dream house to home ownership: the mortgage calculator can help you estimate the affordability of this property.
Viewing
Contact for viewing
Jonathan Graham
Advertiser
Verbel SA Genève
Boulevard des Tranchées 8
1206 Genève
Contact
- Listing ID
- 4000987716
- Object ref.
- 4914751


