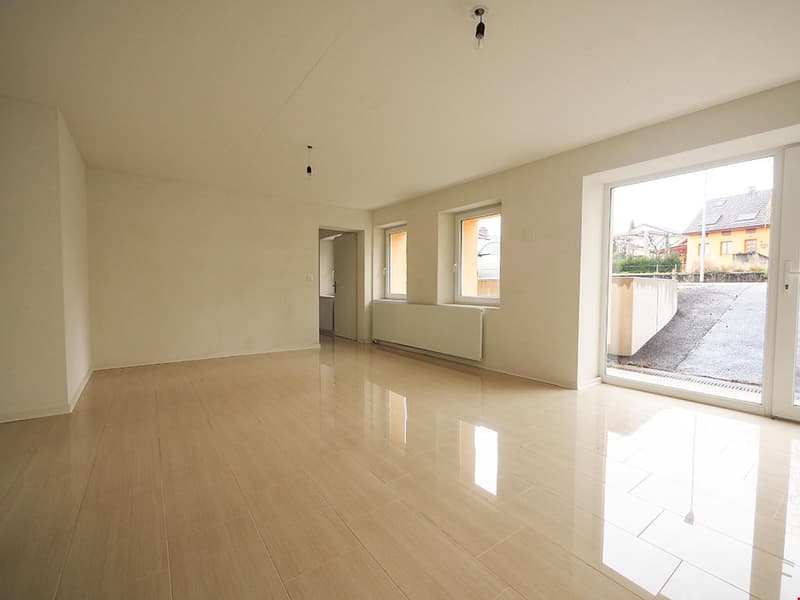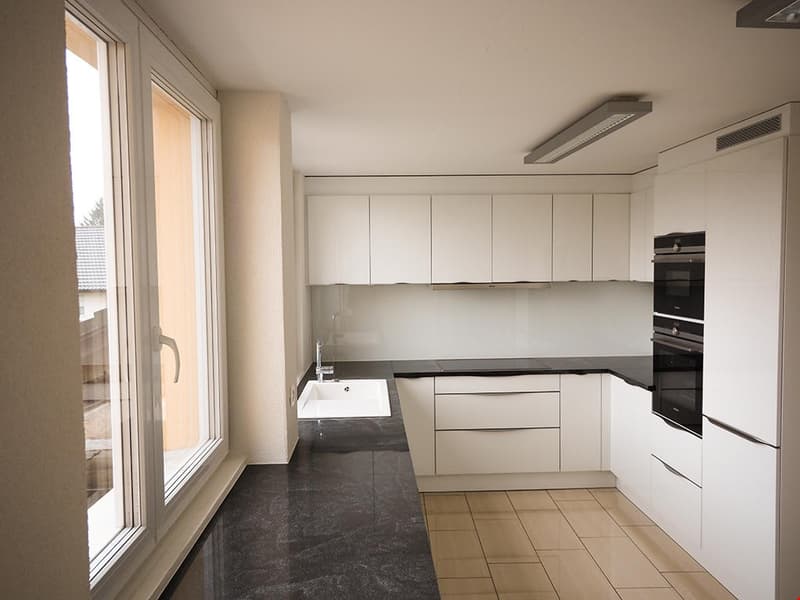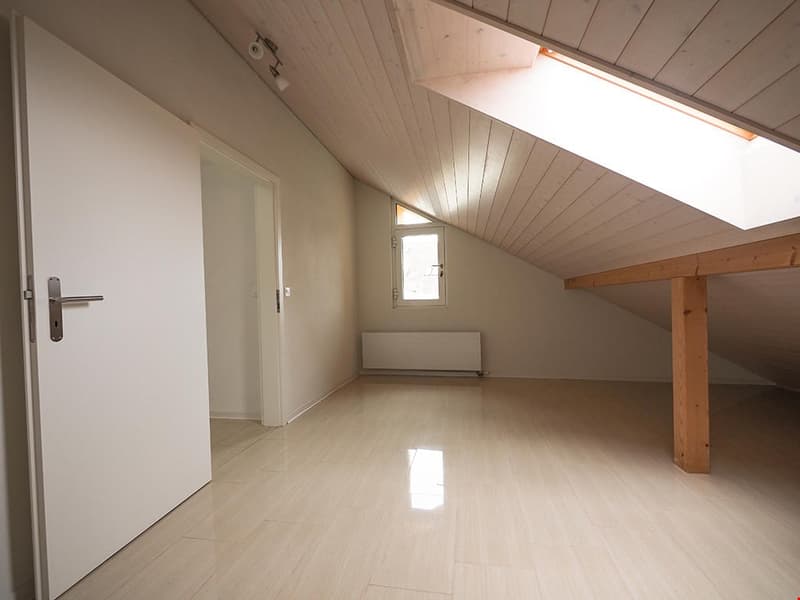"MÖHLIN - SCHÖNES HAUS - 13.0 ZIMMER"
Address
4313 MöhlinPrice
- Buy price:
- CHF 3,341,250.–
Main information
- Availability:
- By agreement
- Type:
- Single house
- No. of rooms:
- 13
- Number of floors:
- 4
- Surface living:
- 390 m2
- Floor space:
- 580 m2
- Land area:
- 635 m2
- Last refurbishment:
- 2023
Characteristics
Pets allowed
Balcony / Terrace
Cellar
Dishwasher
Cable TV
Child-friendly
Playground
Parking space
Description
Dieses Haus wurde komplett Kernsaniert inkl. gesamte Haustechnik und bietet den zukünftigen Eigentümer vielfältige Nutzungsmöglichkeiten. Ob als Mehrgenerationenhaus, weiterer Ausbau zu einem kleineren MFH, Kombination Wohnen/Arbeiten, es lohnt sich zu prüfen, ob hier nicht die Basis für Ihre Vorstellungen vorhanden ist! Im UG finden Sie Werkstatt, Vorratsraum, Lager, WC/Dusche, Technik und Pelletlager und Zugang zu grosser Terrasse (40m2). Im EG gelangen Sie vom Entrée in den Wohn/Essbereich, in die grosse Küche mit Terrassenzugang, sep. WC und Wirtschaftsraum. Über die Treppe ins 1. OG wie Ihnen 1 Zimmer mit sep. Ankleide sowie 3 weitere Zimmer und 2 grosszügige Badezimmer zur Verfügung stehen. Im DG 2 Zimmer, Bad/DU/WC, für eine allfällige Küche sind sämtliche Anschlüsse bereits vorhanden. Weitere Optionen wie schöne Gartenanlage mit oder ohne Pool, Bau einer Einstellhalle usw. sind möglich.
Mehr Informationen : tissot-immobilien.ch
Cette maison a été entièrement rénovée, y compris l'ensemble des installations techniques, et offre au futur propriétaire de nombreuses possibilités d'utilisation. Qu'il s'agisse d'une maison intergénérationnelle, d'un agrandissement pour en faire un petit immeuble, d'une combinaison habitation/travail, il vaut la peine de vérifier s'il n'y a pas ici une base pour vos idées ! Au sous-sol, vous trouverez un atelier, un cellier, un entrepôt, des toilettes/douches, un local technique et un entrepôt pour les pellets, ainsi qu'un accès à une grande terrasse (40m2). Au rez-de-chaussée, vous accédez de l'entrée à l'espace salon/salle à manger, à la grande cuisine avec accès à la terrasse, aux WC séparés et à la buanderie. Par l'escalier au 1er étage, vous disposez d'une chambre avec dressing séparé ainsi que de 3 autres chambres et de 2 salles de bains spacieuses. A l'étage supérieur, 2 chambres, salle de bains/douche/WC, tous les raccordements pour une éventuelle cuisine sont déjà disponibles. D'autres options sont possibles, comme un beau jardin avec ou sans piscine, la construction d'un parking couvert, etc.
Plus d'informations : tissot-immobilier.ch
Questa casa è stata completamente ristrutturata, compresi tutti i servizi dell'edificio, e offre al futuro proprietario un'ampia gamma di possibilità di utilizzo. Che si tratti di una casa multigenerazionale, di un ulteriore ampliamento di un MFH più piccolo, di una combinazione di abitazione/lavoro, vale la pena di verificare se questa è la base per le vostre idee! Nel seminterrato si trovano un'officina, un magazzino, un ripostiglio, un WC/doccia, un deposito di tecnologia e pellet e l'accesso a un'ampia terrazza (40 m2). Al piano terra, l'ingresso conduce alla zona soggiorno/pranzo, alla grande cucina con accesso alla terrazza, al WC separato e al ripostiglio. Salendo le scale si arriva al 1° piano, dove si trovano 1 camera da letto con spogliatoio separato, altre 3 camere da letto e 2 ampi bagni. In mansarda 2 camere, bagno/doccia/WC, per un'eventuale cucina sono già disponibili tutti i collegamenti. Sono possibili ulteriori opzioni come un bel giardino con o senza piscina, la costruzione di un parcheggio, ecc.
Informazioni supplementari : tissot-immobiliare.ch
This house has been completely refurbished, including all the building services, and offers the future owner a wide range of possible uses. Whether as a multi-generational house, further extension to a smaller MFH, combination living/working, it is worth checking whether this is the basis for your ideas! In the basement you will find a workshop, storeroom, storage room, WC/shower, technology and pellet store and access to a large terrace (40m2). On the ground floor, the entrance hall leads to the living/dining area, the large kitchen with terrace access, separate WC and utility room. Up the stairs to the 1st floor, where you will find 1 bedroom with separate dressing room, 3 further bedrooms and 2 spacious bathrooms. In the attic 2 rooms, bathroom / shower / WC, for a possible kitchen all connections are already available. Further options such as a beautiful garden with or without pool, construction of a car park, etc. are possible.
More Information : tissot-realestate.ch
Mortgage Calculator
From dream house to home ownership: the mortgage calculator can help you estimate the affordability of this property.
Advertiser
Contact
- Listing ID
- 4000979907
- Object ref.
- __isx502155.is24-8310357



