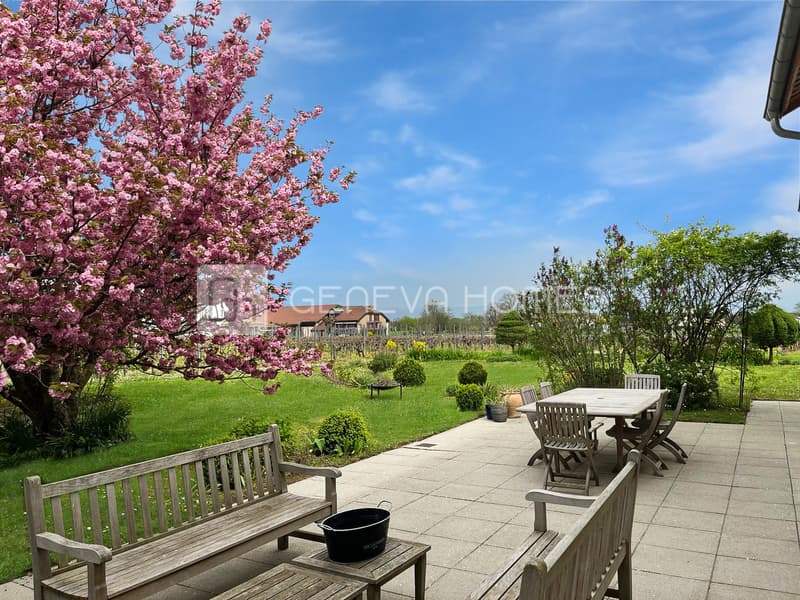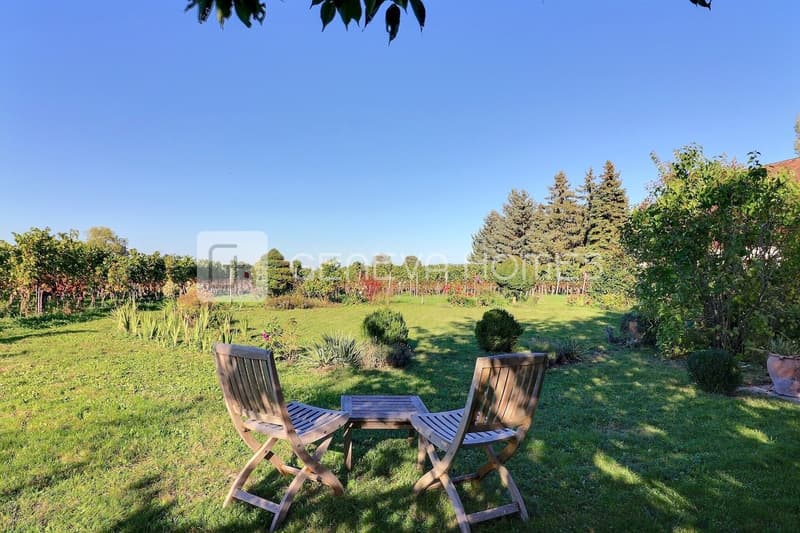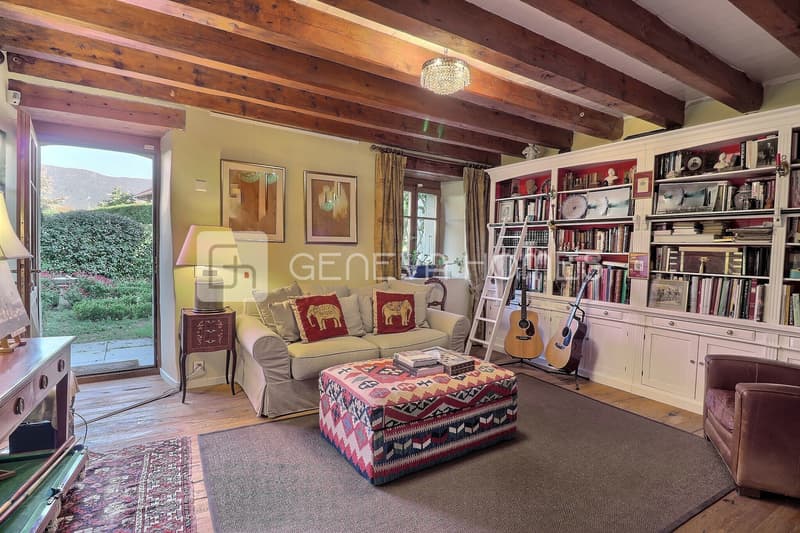Rooms
9
Living space
390 m2
Selling price
CHF 4,171,050.–
"Charmante maison de village du XVIIe siècle"
Address
1254 JussyPrice
- Buy price:
- CHF 4,171,050.–
Main information
- Availability:
- Immediately
- Type:
- Single house
- No. of rooms:
- 9
- Surface living:
- 390 m2
- Land area:
- 900 m2
Description
Cette magnifique maison de village du XVIIe siècle, d'environ 290m2 habitables, offre un mélange harmonieux de charme historique et de commodité moderne. Ses murs épais et irréguliers et ses poutres en bois d'origine ajoutent une touche de cachet et authenticité.
Au rez-de-chaussée, le coeur de la maison est constitué d'une spacieuse cuisine ouverte, d'une salle à manger et d'un salon, le tout avec accès aux deux terrasses. Le rez-de-chaussée abrite également un salon avec cheminée avec des vues sur le jardin, un studio avec une entrée indépendante (transformé aujourd'hui en une charmante bibliothèque avec salle de douche), ainsi qu'un garde-manger et une buanderie.
À l'étage, on trouve la chambre principale avec son espace dressing et sa salle de bains attenante et deux chambres enfants qui partagent une salle de douche. Un espace bureau surplombe le salon en contrebas, offrant un coin privé et, quelques marches plus haut, on trouve une salle de télévision .
A l'extérieur, le jardin se fond dans les vignes et offre une vue imprenable.
Parfaite pour ceux qui recherchent une retraite bucolique, cette propriété offre une expérience authentique à la campagne, capturant l'essence et caractère d'une propriété d'époque.
This beautiful 17th-century village house, with almost 290m2 of living space, offers a harmonious blend of historic charm and modern convenience. It's thick, irregular walls and original wooden beams add a touch of cachet and authenticity.
On the first floor, the heart of the house consists of a spacious open-plan kitchen, dining room and sitting room with access to two terraces.
The first floor also houses a living room with fireplace and garden views, a studio with separate entrance (today transformed into a charming library with a shower room) and also a pantry and a laundry room.
Upstairs is the master bedroom with a dressing area and en-suite bathroom, and two children's bedrooms sharing a shower room. An office area overlooks the living room, and a few steps up is a cozy TV room.
Outside, the garden blends into the vineyards allowing you to have an unobstructed view.
Perfect for those seeking a bucolic retreat, this property offers an authentic countryside experience, capturing the essence and character of a period property.
Mortgage Calculator
From dream house to home ownership: the mortgage calculator can help you estimate the affordability of this property.
Viewing
Contact for viewing
Silvia Mandracho
Contact
- Listing ID
- 4000933521
- Object ref.
- 1573v



