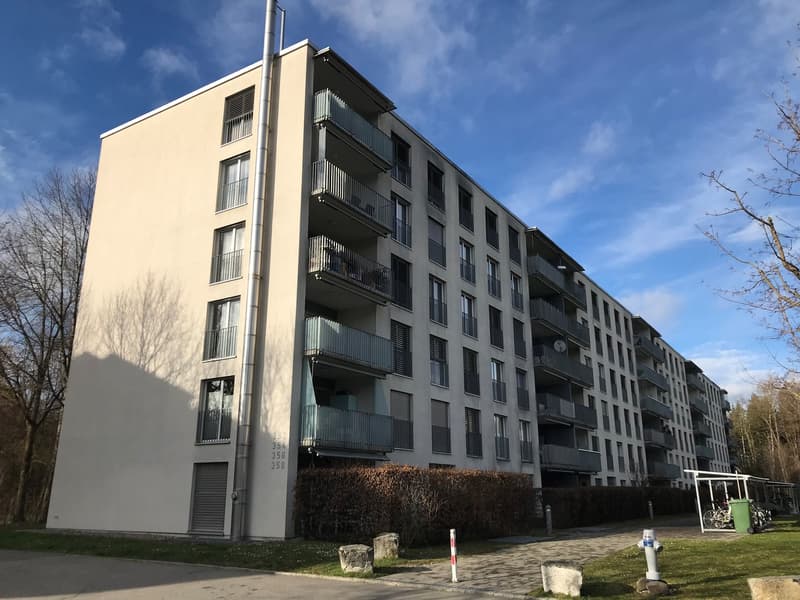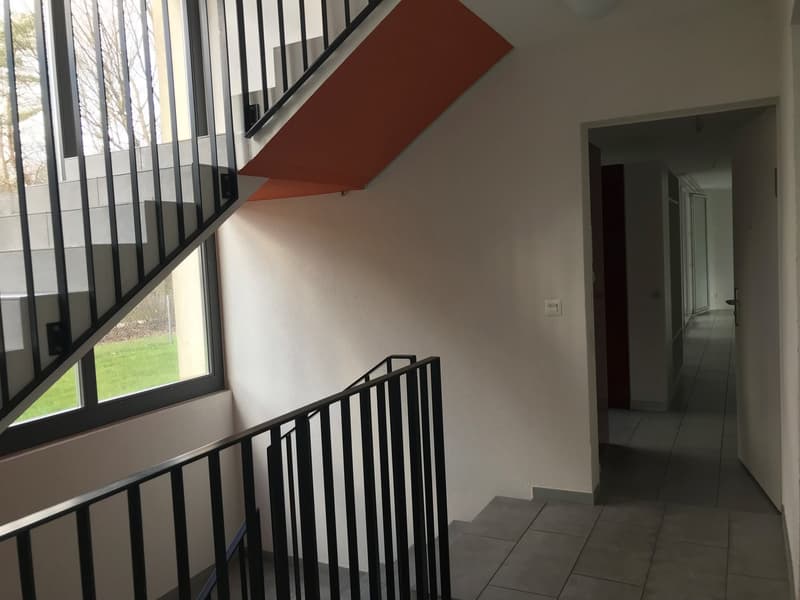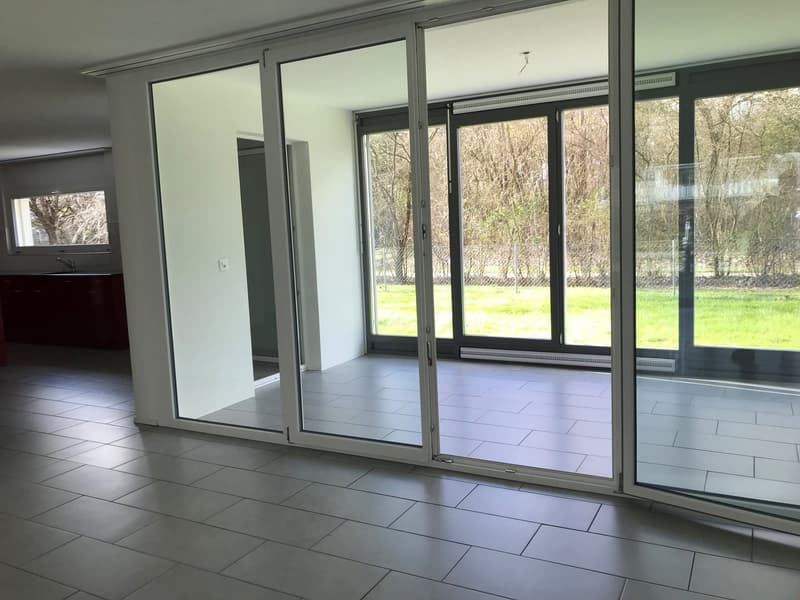"Bezahlbare, attraktive 2.5-Zimmer-Stadtwohnung "z-Bärn - ja gärn"!"
Address
Murtenstrasse 352, 3027 BernPrice
- Buy price:
- CHF 1,250,370.–
Main information
- Availability:
- Immediately
- Type:
- Apartment
- No. of rooms:
- 2.5
- Floor:
- GF
- Number of floors:
- 6
- Surface living:
- 140 m2
- Last refurbishment:
- 2023
- Year built:
- 2009
Characteristics
Pets allowed
Balcony / Terrace
Cellar
Storeroom
Dishwasher
Steamer
Washing machine
Tumble dryer
Cable TV
View
Wheelchair access
Child-friendly
Playground
Parking space
Garage
Elevator
Documents (1)
Description
"Wo Lebensqualität GROSS geschrieben ist"!
Willkommen in der Wohnüberbauung West-Park Bern - Bethlehem!
Lage:
Die im Jahr 2009 durch des renommierte Architekturbüro Rykart und Plane, Gümligen-Bern erstellte Wohnüberbauung Westpark mit drei modernen Mehrfamilienhäusern hat ein bezahlbares Wohnen für junge Familien und ätere Personen an der Murtenstrasse 3027 Bern, realisiert.
Objekt:
Die im Erdgeschoss liegende 2.5-Ziimmer-Eigentumswohnung von 140m2 Wohnfläche sowie einer schönen Loggia und einem Gartensitzplaz/Terrasse bietet ein tolles modernes Wohnen mitgrosser Lebensqualität.
Die Liste der Vorzüge ist lang:
- Entrée / Korridor (14m2) - moderne offene Küche / Essen, mt neuen Geräten (16m2) - mit Ausblick in die Grünzone und Wald - schöne Loggia (9m2) mit Austritt auf Rasenfäche ebenfalls Sicht zum Wald - Reduit (2m2) mit neuer Waschmaschine + Tumbler ( V-Zug) - Duschraum mit WC/Lavabo (4m2) - Badezimmer mit Wanne, WC/Lavabo (5 m2) - 3 Schlafräume mit Austritte in den Garten (15/12/15 m2) - Wohnen /Essen, (30m2) mit Durchgang zur Loggia (west) und Austritt auf Gartensitzplatz/Terrasse und Garten (südost) , Gartenfläche ca 60m2) - 1.UG: gemeinsamer grosser Tröckneraum mit Secomat - 2.UG: 1 Einstellhallenplatz Nr. 23
" EIN WOHNEN WIE IM EINFAMILIENHAUS" !
Interesse geweckt?
Ich freue mich auf Ihre Kontaktaufnahme und vorallem Sie bei der nächsten Besichtigung begrüssen zu dürfen. Bis bald!
EP IMMOBILIEN - Ihr Partner für Immobilienfragen für junge Familien und ältere Personen - mit Kompetenz + Herz
PS. Die "Verkaufsdokumentation ETW Bern" finden Sie als Anhang.
Mortgage Calculator
From dream house to home ownership: the mortgage calculator can help you estimate the affordability of this property.
Advertiser
Contact
- Listing ID
- 4000839745
- Object ref.
- __p003b.is24-8251618



