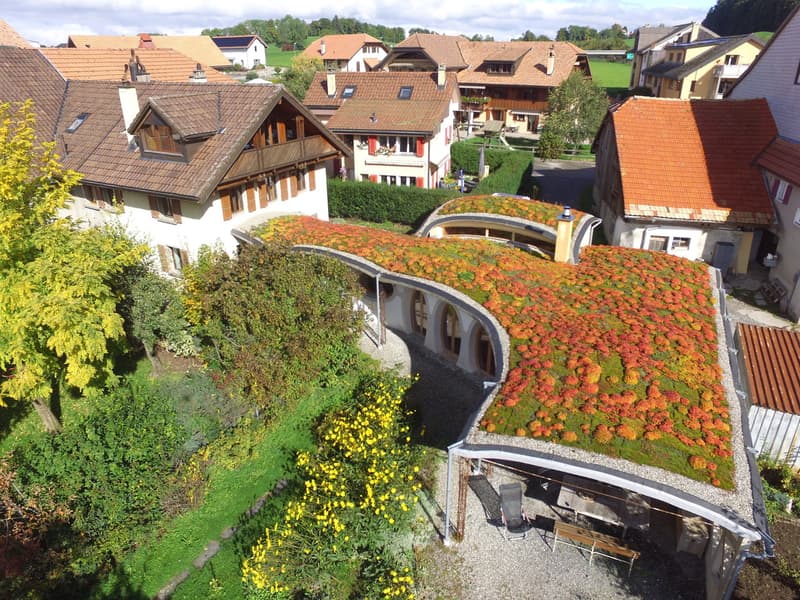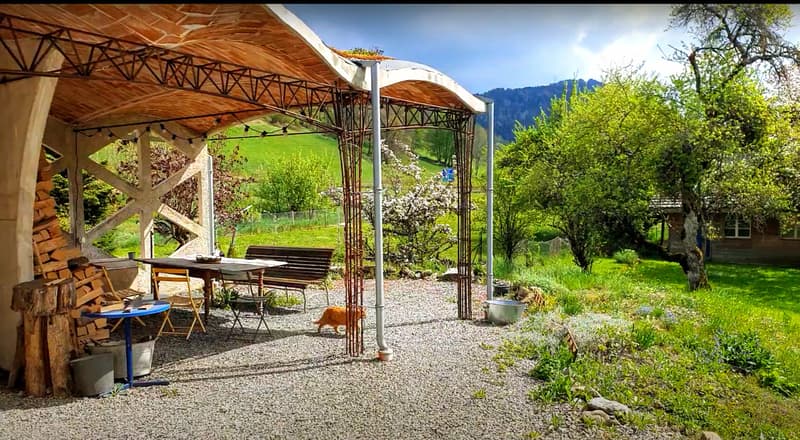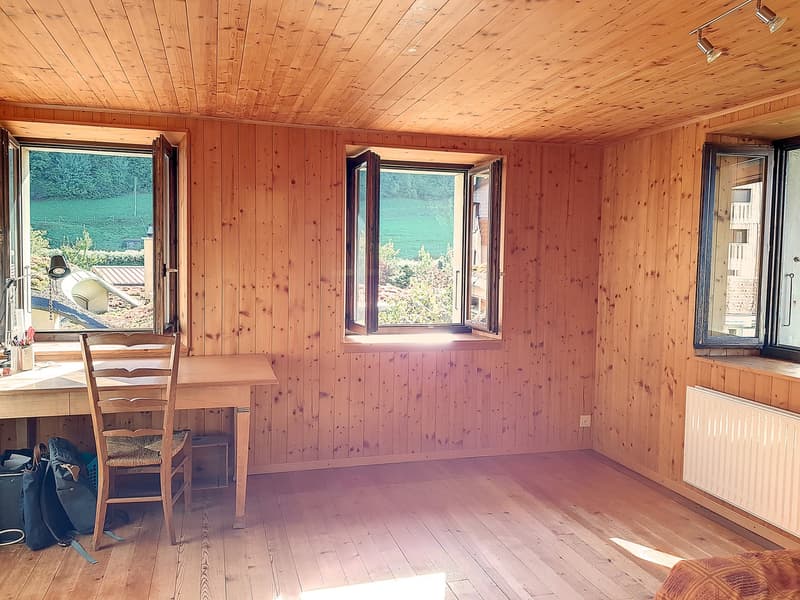Rooms
9.5
Living space
220 m2
Selling price
CHF 1,927,260.–
"Une maison atypique, une maison unique !!!"
Address
1618 Châtel-St-DenisPrice
- Buy price:
- CHF 1,927,260.–
Main information
- Availability:
- Immediately
- Type:
- Single house
- No. of rooms:
- 9.5
- Number of apartments:
- 1
- Surface living:
- 220 m2
- Land area:
- 656 m2
- Volume:
- 1050 m3
- Last refurbishment:
- 2015
- Year built:
- 2015
Characteristics
Balcony / Terrace
Fireplace
Child-friendly
Description
Davantage d'images et tous les détails sur www.chiffelle-immobilier.ch
Unique en Suisse, cette maison dont le bâtiment de base date de 1740 a été agrandie en 2015 d'une façon tout à fait étonnante. Les propriétaires ont fait appel à la seule entreprise en Suisse romande maîtrisant les techniques de la voûte sarrazine pour réaliser leur rêve : une construction dans laquelle on se sent en harmonie avec soi-même et avec son environnement. Avec un minimum de fers à béton et un maximun de matériaux naturels (béton de chanvre, chaux), l'utilisation systématique de la voûte sarrazine a permis la création de cet agrandissement qu'on aurait envie d'appeler "oeuvre d'art".
La maison comprend 9.5 pièces, elle est située à une minute du centre de Châtel-St-Denis.
Composée de trois niveaux et de l' agrandissement chaleureux avec toiture végétalisée, elle s'intègre harmonieusement sur une parcelle richement arborisée de 656 m2.
Chauffage au gaz et au bois (possibilité de ne chauffer l'habitat qu'avec les poêles).
Trois salles d'eau, un balcon, un grand cabanon de jardin aménagé, une cave voûtée, une grande terrasse couverte ainsi que deux places de parc en enfilade, dont une couverte, complètent ce bien exceptionnel et unique.
Un espace entièrement indépendant peut être créé dans l'agrandissement.
Mehr Bilder und alle Details auf www.chiffelle-immobilier.ch Dieses in der Schweiz einzigartige Haus, dessen Grundbau aus dem Jahr 1740 stammt, wurde 2015 auf ganz erstaunliche Weise erweitert. Die Eigentümer forderten das einzige Unternehmen in der Westschweiz auf, das die Techniken des Gewölbes von Sarrazine beherrschte, um ihren Traum zu verwirklichen: eine Konstruktion, in der man sich im Einklang mit sich selbst und seiner Umgebung fühlt. Mit einem Minimum an Bewehrungsstäben und einem Maximum an natürlichen Materialien (Hanfbeton, Kalk) ermöglichte die systematische Nutzung des Sarrazine-Gewölbes die Schaffung dieser Erweiterung, die man als "Kunstwerk" bezeichnen möchte. Das Haus besteht aus 9.5 Zimmern und befindet sich im Weiler Fruence, eine Minute von Châtel-St-Denis entfernt. Bestehend aus drei Ebenen und dem warmen Anbau mit Gründach fügt es sich harmonisch auf ein waldreiches Grundstück von 656 m2 ein. Gas- und Holzheizung (Möglichkeit, den Lebensraum nur mit den Öfen zu heizen). Drei Duschbäder, ein Balkon, ein großes möbliertes Gartenhaus, ein Gewölbekeller, eine große überdachte Terrasse und zwei angrenzende Stellplätze, einer davon überdacht, komplettieren diese außergewöhnliche und einzigartige Immobilie. Im Anbau kann ein völlig eigenständiger Raum geschaffen werden.
More images and all the details on www.chiffelle-immobilier.ch Unique in Switzerland, this house, whose basic building dates from 1740, was enlarged in 2015 in a completely astonishing way. The owners called on the only company in French-speaking Switzerland to master the techniques of the Sarrazine vault to realize their dream: a construction in which one feels in harmony with oneself and with one's environment. With a minimum of rebar and a maximum of natural materials (hemp concrete, lime), the systematic use of the Sarrazine vault allowed the creation of this enlargement that one would like to call "work of art" . The house comprises 9.5 rooms, it is located in the hamlet of Fruence, one minute from Châtel-St-Denis. Composed of three levels and the warm extension with green roof, it fits harmoniously on a richly wooded plot of 656 m2. Gas and wood heating (possibility of heating the habitat only with the stoves). Three shower rooms, a balcony, a large furnished garden shed, a vaulted cellar, a large covered terrace and two adjoining parking spaces, one of which is covered, complete this exceptional and unique property. A completely independent space can be created in the extension.
Unique en Suisse, cette maison dont le bâtiment de base date de 1740 a été agrandie en 2015 d'une façon tout à fait étonnante. Les propriétaires ont fait appel à la seule entreprise en Suisse romande maîtrisant les techniques de la voûte sarrazine pour réaliser leur rêve : une construction dans laquelle on se sent en harmonie avec soi-même et avec son environnement. Avec un minimum de fers à béton et un maximun de matériaux naturels (béton de chanvre, chaux), l'utilisation systématique de la voûte sarrazine a permis la création de cet agrandissement qu'on aurait envie d'appeler "oeuvre d'art".
La maison comprend 9.5 pièces, elle est située à une minute du centre de Châtel-St-Denis.
Composée de trois niveaux et de l' agrandissement chaleureux avec toiture végétalisée, elle s'intègre harmonieusement sur une parcelle richement arborisée de 656 m2.
Chauffage au gaz et au bois (possibilité de ne chauffer l'habitat qu'avec les poêles).
Trois salles d'eau, un balcon, un grand cabanon de jardin aménagé, une cave voûtée, une grande terrasse couverte ainsi que deux places de parc en enfilade, dont une couverte, complètent ce bien exceptionnel et unique.
Un espace entièrement indépendant peut être créé dans l'agrandissement.
Mehr Bilder und alle Details auf www.chiffelle-immobilier.ch Dieses in der Schweiz einzigartige Haus, dessen Grundbau aus dem Jahr 1740 stammt, wurde 2015 auf ganz erstaunliche Weise erweitert. Die Eigentümer forderten das einzige Unternehmen in der Westschweiz auf, das die Techniken des Gewölbes von Sarrazine beherrschte, um ihren Traum zu verwirklichen: eine Konstruktion, in der man sich im Einklang mit sich selbst und seiner Umgebung fühlt. Mit einem Minimum an Bewehrungsstäben und einem Maximum an natürlichen Materialien (Hanfbeton, Kalk) ermöglichte die systematische Nutzung des Sarrazine-Gewölbes die Schaffung dieser Erweiterung, die man als "Kunstwerk" bezeichnen möchte. Das Haus besteht aus 9.5 Zimmern und befindet sich im Weiler Fruence, eine Minute von Châtel-St-Denis entfernt. Bestehend aus drei Ebenen und dem warmen Anbau mit Gründach fügt es sich harmonisch auf ein waldreiches Grundstück von 656 m2 ein. Gas- und Holzheizung (Möglichkeit, den Lebensraum nur mit den Öfen zu heizen). Drei Duschbäder, ein Balkon, ein großes möbliertes Gartenhaus, ein Gewölbekeller, eine große überdachte Terrasse und zwei angrenzende Stellplätze, einer davon überdacht, komplettieren diese außergewöhnliche und einzigartige Immobilie. Im Anbau kann ein völlig eigenständiger Raum geschaffen werden.
More images and all the details on www.chiffelle-immobilier.ch Unique in Switzerland, this house, whose basic building dates from 1740, was enlarged in 2015 in a completely astonishing way. The owners called on the only company in French-speaking Switzerland to master the techniques of the Sarrazine vault to realize their dream: a construction in which one feels in harmony with oneself and with one's environment. With a minimum of rebar and a maximum of natural materials (hemp concrete, lime), the systematic use of the Sarrazine vault allowed the creation of this enlargement that one would like to call "work of art" . The house comprises 9.5 rooms, it is located in the hamlet of Fruence, one minute from Châtel-St-Denis. Composed of three levels and the warm extension with green roof, it fits harmoniously on a richly wooded plot of 656 m2. Gas and wood heating (possibility of heating the habitat only with the stoves). Three shower rooms, a balcony, a large furnished garden shed, a vaulted cellar, a large covered terrace and two adjoining parking spaces, one of which is covered, complete this exceptional and unique property. A completely independent space can be created in the extension.
Mortgage Calculator
From dream house to home ownership: the mortgage calculator can help you estimate the affordability of this property.
Viewing
Contact for viewing
Jérôme Chiffelle
Advertiser
Chiffelle Immobilier
Rue du Bourg 23
1071 Chexbres
Contact
- Listing ID
- 4000711266
- Object ref.
- chsi



