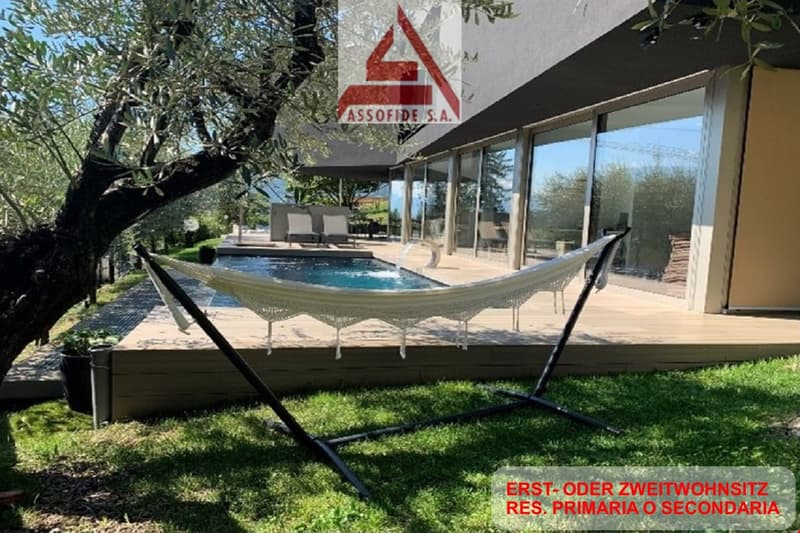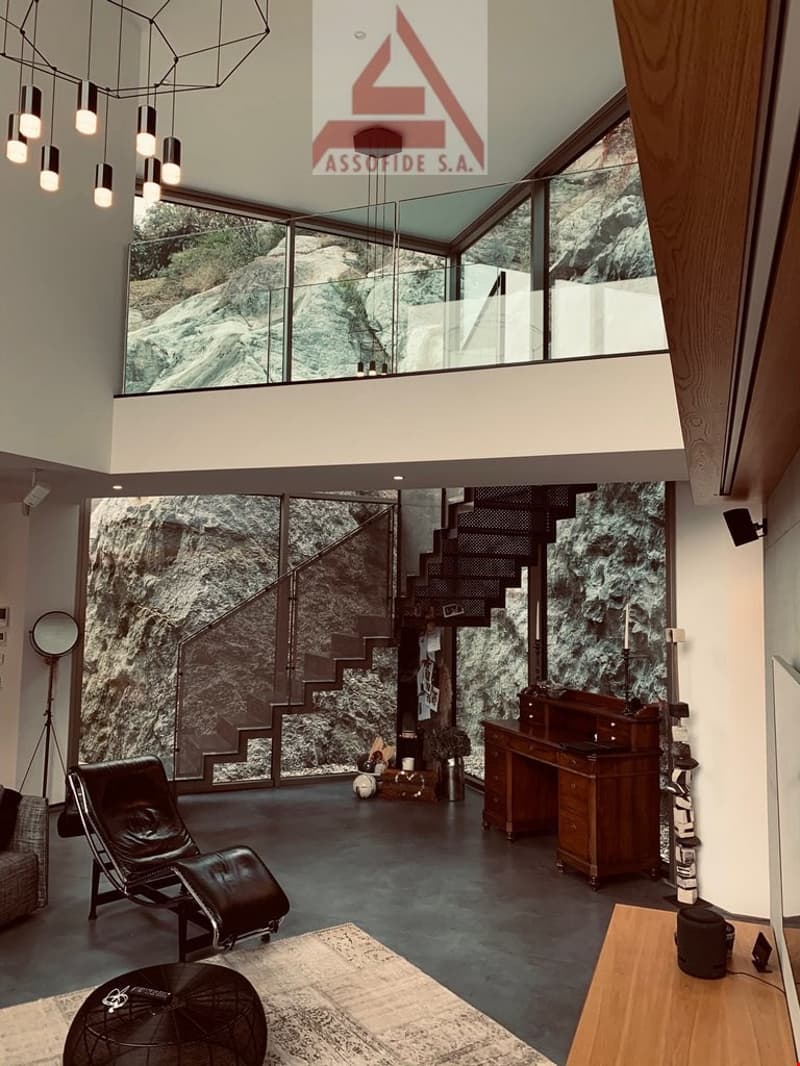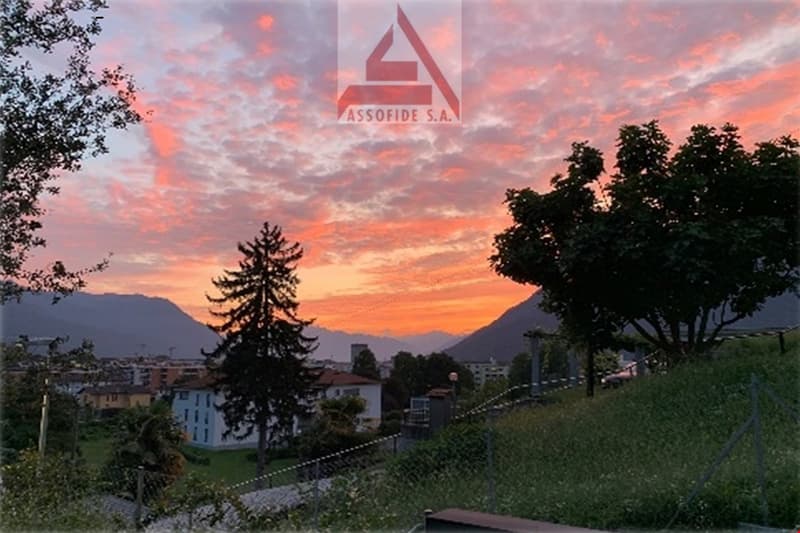"La tua villa dei sogni ti sta aspettando / Traumvilla sucht Dich"
Address
6512 GiubiascoPrice
- Buy price:
- CHF 3,726,960.–
Main information
- Availability:
- By agreement
- Type:
- Villa
- No. of rooms:
- 2.5
- Number of floors:
- 3
- Surface living:
- 320 m2
- Land area:
- 922 m2
- Year built:
- 2019
Characteristics
Pets allowed
Balcony / Terrace
Cellar
Storeroom
Dishwasher
Cable TV
View
Garage
Swimming pool
Description
RES. PRIMARIA O SECONDARIA - Questa magnifica villa è situata nel Comune di Giubiasco, in una zona residenziale dove regna la tranquillità assoluta. Una bellezza architettonica moderna e unica arricchita da funzionalità domotiche (Alexa, Siri e Google) e da grandi spazi ben concepiti dove vivere i momenti migliori della vita. La sua grande particolarità è quella di essere stata concepita sopra e all’interno di unico blocco roccioso che viene mostrato in tutto il suo splendore anche negli spazi interni. Dalla grande autorimessa per 4 auto, si accede al salone la cui doppia altezza con vetrata fa risaltare uno spettacolare muro di roccia a vista. Uno studio e un’ampia camera ospiti con doccia in cristallo in stile moderno/retrò si affacciano su porticato, piscina e 14 Ulivi. Compongono la zona notte una camera padronale con bagno en-suite e, separate da un corridoio “passerella”, 2 camere con bagno. Dal corridoio, si raggiunge un balcone predisposto per creare un’ulteriore zona relax con divani e idromassaggio. La cantina scavata nella roccia è ideale per i vini.
ERST- ODER ZWEITWOHNSITZ - Diese spektakuläre Villa befindet sich in der Gemeinde Giubiasco, in einem absolut ruhigen Einfamilienhaus-Quartier. Eine moderne und einzigartige architektonische Schönheit, integriert in eine Felswand, welche sich im Aussen- wie auch im Innenbereich in ihrer ganzen Pracht präsentiert, wie zum Beispiel vom Wohnzimmer aus mit doppelter Raumhöhe. Die Raumgestaltung mit einer Mischung von Moderne und Retro sowie die Ausstattung mit der neuesten Haustechnik (Alexa, Siri + Google) lassen keine Wünsche offen. Vom Wohnzimmer im Erdgeschoss wie auch vom Arbeits- und Gästezimmer blickt man in den Garten mit den 14 Olivenbäumen, Pool und Portico. Die Schlafbereiche im Obergeschoss sind mit einer in Glas verkleideten Passerelle über dem Wohnbereich verbunden. Vom Hauptschlafzimmer mit begehbarem Schrank und Ensuite-Bad hat man Zugang zur Terrasse mit Whirlpool und Lounge, wo man die Seele baumeln lassen kann. Die beiden weiteren Schlafzimmer haben ebenfalls begehbare Schränke und ein Bad. Von der grossen Garage mit Platz für 4 Autos gelangt man ins Erdgeschoss. Ein Naturstein-Weinkeller rundet das Ganze ab.
Mortgage Calculator
From dream house to home ownership: the mortgage calculator can help you estimate the affordability of this property.
Contact
- Listing ID
- 4000601841
- Object ref.
- __c023.is24-8071675



