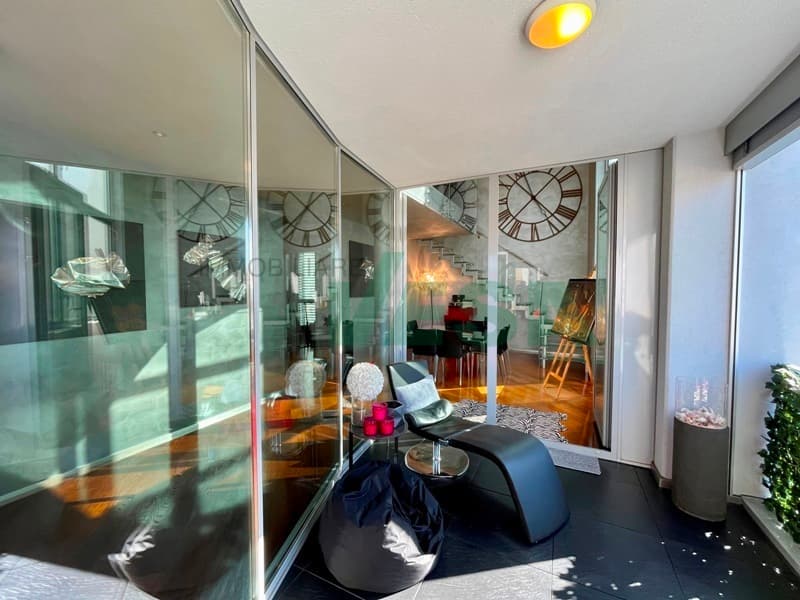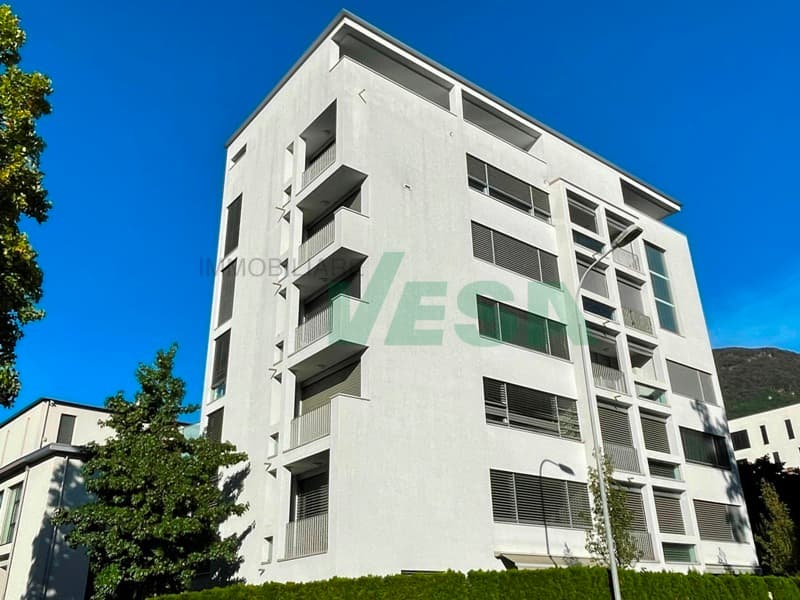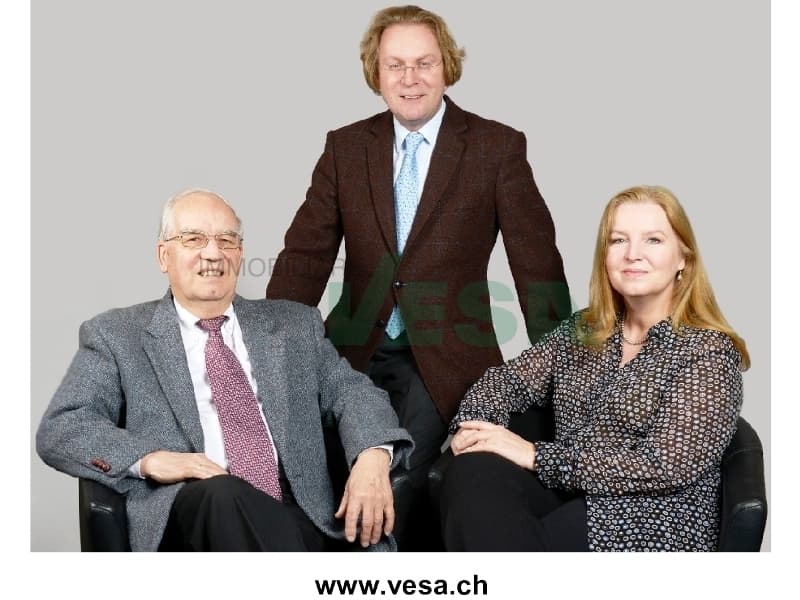Rooms
9.5
Living space
250 m2
Selling price
CHF 1,877,760.–
"Moderno, elegante e spazioso appartamento design di 9.5 locali"
Address
Via 1, 6900 LuganoPrice
- Buy price:
- CHF 1,877,760.–
Main information
- Availability:
- By agreement
- Type:
- Duplex
- No. of rooms:
- 9.5
- Surface living:
- 250 m2
- Year built:
- 2011
Description
Moderno, elegante e spazioso appartamento design di 9.5 locali nel comodissimo quartiere trendy di Molino Nuovo, a due passi da tutti i principali servizi che si trovano letteralmente appena fuori casa. A piedi, in bicicletta o con i mezzi pubblici ci si muove facilmente senza necessità di utilizzare l'auto e comunque l'accesso autostradale si raggiunge in pochi minuti. Ultimata nel 2011 con moderni criteri di edificazione la Residenza è orientata verso sud, con tanto sole a illuminare l'edificio. L'appartamento si contraddistingue per il design moderno, la doppia altezza della parte giorno e l'elevato standing dei materiali utilizzati. La superficie abitabile (distribuita in parte su 2 piani) è di ca. 250 m2 in aggiunta a terrazza e balconi per ca. 18 m2. L'accogliente appartamento si compone di: doppio ingresso (lift e porta), guardaroba, ampio atrio, grande soggiorno al piano superiore collegato con bella scala in vetro, soggiorno/pranzo con doppia altezza, graziosa terrazza, cucina abitabile di ca. 25 m2 superaccessoriata (doppio frigo, vaporiera, isola centrale, ecc.), camera padronale con bagno en-suite con ampia doccia, 3 ulteriori camere, secondo bagno con grande doccia, servizio ospiti con locale lavanderia e 2 balconi. Pavimenti in bel parquet, pareti in spazzolato lavabile effetto argento, armadi su misura e aspirapolvere centralizzato. Completano la proprietà un grande locale deposito di ca. 22 m2 e 2 comodi posteggi (CHF 110'000) in autorimessa.
Moderne und geräumige 9.5-Zimmer-Design-Wohnung im trendigen Stadtteil Molino Nuovo, nur wenige Schritte von allen wichtigen Dienstträgern, die buchstäblich vor der Haustür sind. Zu Fuss, mit dem Fahrrad oder den ÖV ist es einfach, sich fortzubewegen aber der Autobahnanschluss ist auch schnell erreichbar. Das 2011 nach modernen Baukriterien fertiggestellte Wohnhaus ist nach Süden ausgerichtet und wird von der Sonne gut durchflutet. Die Wohnung besticht durch ihr modernes Design, die doppelte Höhe des Wohnbereichs und die Hochwertigkeit der verwendeten Materialien. Die Wohnfläche (teilweise auf 2 Etagen verteilt) beträgt ca. 250 m2 plus eine Terrasse und Balkone von ca. 18 m2. Die gemütliche Wohnung besteht aus: doppelter Eingang (Lift und Tür), Garderobe, Eingangsbereich, grosses Wohnzimmer im Obergeschoss verbunden durch eine schöne Glastreppe, Wohn-Esszimmer mit doppelter Höhe, schöne Terrasse, ca. 25 m2 voll ausgestattete Wohnküche (doppelter Kühlschrank, Steamer, zentrale Insel, etc.), Hauptschlafzimmer mit en-suite Bad mit grosser Dusche, 3 weitere Zimmer, zweites Badezimmer mit grosser Dusche, Gäste-WC mit Waschraum und 2 Balkone. Schöne Parkettböden, Wände mit besonderem Silbereffekt, massgefertigte Schränke und Zentralstaubsauger. Zur Wohnung gehören ein geräumiger Abstellraum von ca. 22 m2 und 2 bequeme Parkplätze (CHF 110'000) in der Garage.
Modern, elegant and spacious design apartment of 9.5 rooms in the trendy district of Molino Nuovo, a few steps from all the main services that are literally just outside the house. On foot, by bicycle or by public transport you can move easily and still the access to the highway is close. Completed in 2011 with modern building criteria, the residence is oriented to the south, with lots of sunshine. The apartment stands out for its modern design, the double height of the living area and the high standing of the materials used. The living area (partly distributed on 2 floors) is approx. 250 m2 in addition to terrace and balconies of approx. 18 m2. The cozy apartment consists of: double entrance (lift and door), large entrance area, spacious living room on the upper floor, a beautiful glass staircase, living-dining room with double height, nice terrace, approx. 25 m2 fully equipped eat-in kitchen (double fridge, steamer, central island, etc.), master bedroom with en-suite bathroom with large shower, 3 further rooms, second bathroom with large shower, guest toilet with laundry room and 2 balconies. Beautiful parquet...
Moderne und geräumige 9.5-Zimmer-Design-Wohnung im trendigen Stadtteil Molino Nuovo, nur wenige Schritte von allen wichtigen Dienstträgern, die buchstäblich vor der Haustür sind. Zu Fuss, mit dem Fahrrad oder den ÖV ist es einfach, sich fortzubewegen aber der Autobahnanschluss ist auch schnell erreichbar. Das 2011 nach modernen Baukriterien fertiggestellte Wohnhaus ist nach Süden ausgerichtet und wird von der Sonne gut durchflutet. Die Wohnung besticht durch ihr modernes Design, die doppelte Höhe des Wohnbereichs und die Hochwertigkeit der verwendeten Materialien. Die Wohnfläche (teilweise auf 2 Etagen verteilt) beträgt ca. 250 m2 plus eine Terrasse und Balkone von ca. 18 m2. Die gemütliche Wohnung besteht aus: doppelter Eingang (Lift und Tür), Garderobe, Eingangsbereich, grosses Wohnzimmer im Obergeschoss verbunden durch eine schöne Glastreppe, Wohn-Esszimmer mit doppelter Höhe, schöne Terrasse, ca. 25 m2 voll ausgestattete Wohnküche (doppelter Kühlschrank, Steamer, zentrale Insel, etc.), Hauptschlafzimmer mit en-suite Bad mit grosser Dusche, 3 weitere Zimmer, zweites Badezimmer mit grosser Dusche, Gäste-WC mit Waschraum und 2 Balkone. Schöne Parkettböden, Wände mit besonderem Silbereffekt, massgefertigte Schränke und Zentralstaubsauger. Zur Wohnung gehören ein geräumiger Abstellraum von ca. 22 m2 und 2 bequeme Parkplätze (CHF 110'000) in der Garage.
Modern, elegant and spacious design apartment of 9.5 rooms in the trendy district of Molino Nuovo, a few steps from all the main services that are literally just outside the house. On foot, by bicycle or by public transport you can move easily and still the access to the highway is close. Completed in 2011 with modern building criteria, the residence is oriented to the south, with lots of sunshine. The apartment stands out for its modern design, the double height of the living area and the high standing of the materials used. The living area (partly distributed on 2 floors) is approx. 250 m2 in addition to terrace and balconies of approx. 18 m2. The cozy apartment consists of: double entrance (lift and door), large entrance area, spacious living room on the upper floor, a beautiful glass staircase, living-dining room with double height, nice terrace, approx. 25 m2 fully equipped eat-in kitchen (double fridge, steamer, central island, etc.), master bedroom with en-suite bathroom with large shower, 3 further rooms, second bathroom with large shower, guest toilet with laundry room and 2 balconies. Beautiful parquet...
Mortgage Calculator
From dream house to home ownership: the mortgage calculator can help you estimate the affordability of this property.
Advertiser
Immobiliare VESA
Strada di Pregassona 38d
6963 Lugano-Pregassona
Contact
- Listing ID
- 4000511034
- Object ref.
- AP11260R



