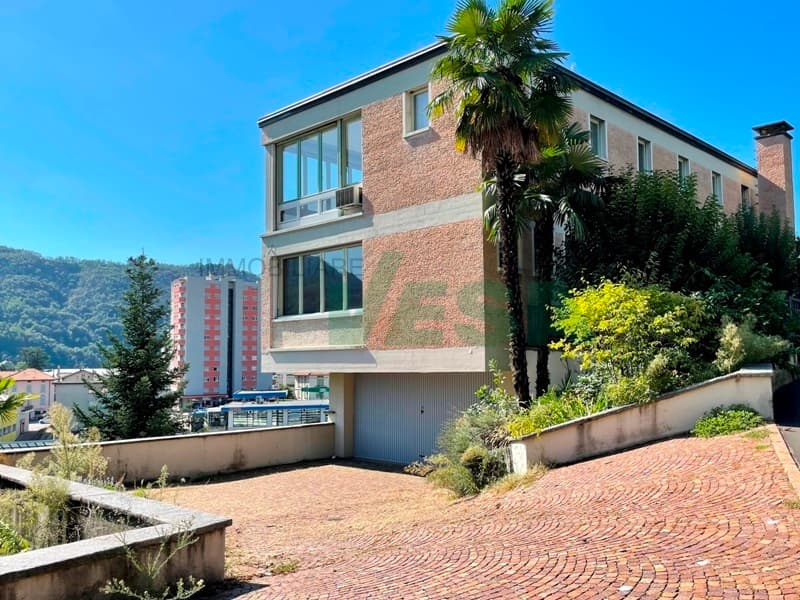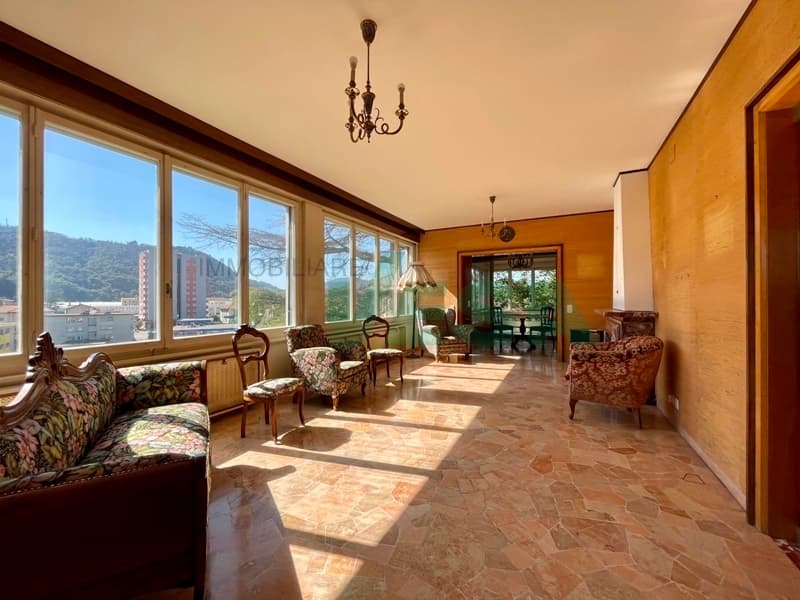Rooms
4.5
Living space
230 m2
Selling price
CHF 1,140,090.–
"Interessante e soleggiata casa unifamiliare in zona comoda"
Address
Via 1, 6834 Morbio InferiorePrice
- Buy price:
- CHF 1,140,090.–
Main information
- Availability:
- Immediately
- Type:
- Single house
- No. of rooms:
- 4.5
- Surface living:
- 230 m2
- Land area:
- 1250 m2
- Volume:
- 1003 m3
- Year built:
- 1958
Description
Casa unifamiliare accogliente situata in una zona soleggiata e strategica vicino a Chiasso, con facile accesso a servizi, scuole, centri commerciali e all'autostrada. Costruita nel 1958, presenta design moderno e tutt'ora attuale, con dettagli architettonici eleganti. I luminosi spazi interni includono pavimenti in pietra naturale e parquet, ampie finestre panoramiche e due verande vetrate ben integrate. Le facciate esterne sono rivestite in bella pietra naturale di tipo "spaccatello". La superficie abitabile è di circa 150 m2 su due piani, con ulteriori ca. 50 m2 di spazi di servizio al piano inferiore. L'abitazione è così strutturata: ingresso con guardaroba e WC ospiti, uno studio, soggiorno con camino, sala da pranzo, cucina con dispensa e lavanderia, 2 ampie verande vetrate, 3 camere da letto, un grande locale spogliatoio/guardaroba, cameretta, 2 bagni, armadi a muro, cantine, ripostigli, locale tecnico e un garage per due auto con ingresso diretto alla casa. Il terreno di ca. 1'250 m2 ha due accessi distinti, con la parte inferiore di ca. 683 m2 non edificabile. Tuttavia, vi è possibile creare posteggi, garage o una piscina. La zona inferiore è tranquilla e, grazie ai ripari fonici, isolata dal rumore dell'autostrada. Essendo un bene culturale di interesse locale, i lavori di ristrutturazione e aggiornamento dovranno conservare l'aspetto esterno e il volume originali.
Gemütliches Einfamilienhaus in sonniger und strategischer Lage in der Nähe von Chiasso, mit einfachem Zugang zu Dienstleistungen, Schulen, Einkaufszentren und der Autobahn. Es wurde 1958 erbaut und zeichnet sich durch modernes, zeitgenössisches Design und elegante architektonische Details aus. Die hellen Innenräume verfügen über Naturstein- und Parkettböden, grosse Panoramafenster und zwei gut integrierte verglaste Veranden. Die Aussenfassaden sind mit wunderschönem Spaccatello-Naturstein verkleidet. Die Wohnfläche beträgt ca. 150 m2 auf zwei Etagen, mit weiteren ca. 50 m2 Nutzfläche im Untergeschoss. Die Wohnfläche ist wie folgt strukturiert: Eingangsbereich mit Garderobe und Gäste-WC, Arbeitszimmer/Studio, Wohnzimmer mit Kamin, Esszimmer, Küche mit Vorratskammer und Waschküche, 2 grosszügige verglaste Veranden, 3 Schlafzimmer, eine Ankleide, kleines Schlafzimmer, 2 Bäder, Einbauschränke, Keller, Abstellräume, Technikraum und eine Doppelgarage mit direktem Zugang zum Haus. Das ca. 1'250 m2 grosse und steile Grundstück hat zwei getrennte Eingänge, wobei der untere Teil von ca. 683 m2 nicht bebaubar ist. Es besteht jedoch die Möglichkeit, Parkplätze, Garagen oder einen Swimmingpool anzulegen. Der untere Bereich ist ruhig und dank der Schallschutzwände vom Lärm der Autobahn abgeschirmt. Da es sich um ein Kulturgut von lokalem Interesse handelt, muss bei der notwendigen Renovierung das ursprüngliche äussere Erscheinungsbild und Volumen erhalten bleiben.
Cosy house in sunny and strategic position near Chiasso, with easy access to services, schools, shopping centers and the highway. It was built in 1958 and features modern contemporary design and elegant architectural details. The bright interiors feature natural stone and parquet floors, large panoramic windows and two well-integrated glazed verandas. The exterior facades are clad in beautiful Spaccatello natural stone. The living area is approx. 150 m2 on two floors, with another approx. 50 m2 of service space in the basement. The living area is structured as follows: entrance area with checkroom and guest toilet, study/studio, living room with fireplace, dining room, kitchen with pantry and laundry room, 2 generous glazed verandas, 3 bedrooms, a dressing room, small bedroom, 2 bathrooms, fitted wardrobes, cellar, storage rooms, technical room and a double garage with direct access to the house. The plot of approx. 1'250 m2 is steep and has two separate entrances. The lower part of approx. 683 m2 is not buildable. However, there is the possibility to create parking spaces, garages or a swimming pool. The...
Gemütliches Einfamilienhaus in sonniger und strategischer Lage in der Nähe von Chiasso, mit einfachem Zugang zu Dienstleistungen, Schulen, Einkaufszentren und der Autobahn. Es wurde 1958 erbaut und zeichnet sich durch modernes, zeitgenössisches Design und elegante architektonische Details aus. Die hellen Innenräume verfügen über Naturstein- und Parkettböden, grosse Panoramafenster und zwei gut integrierte verglaste Veranden. Die Aussenfassaden sind mit wunderschönem Spaccatello-Naturstein verkleidet. Die Wohnfläche beträgt ca. 150 m2 auf zwei Etagen, mit weiteren ca. 50 m2 Nutzfläche im Untergeschoss. Die Wohnfläche ist wie folgt strukturiert: Eingangsbereich mit Garderobe und Gäste-WC, Arbeitszimmer/Studio, Wohnzimmer mit Kamin, Esszimmer, Küche mit Vorratskammer und Waschküche, 2 grosszügige verglaste Veranden, 3 Schlafzimmer, eine Ankleide, kleines Schlafzimmer, 2 Bäder, Einbauschränke, Keller, Abstellräume, Technikraum und eine Doppelgarage mit direktem Zugang zum Haus. Das ca. 1'250 m2 grosse und steile Grundstück hat zwei getrennte Eingänge, wobei der untere Teil von ca. 683 m2 nicht bebaubar ist. Es besteht jedoch die Möglichkeit, Parkplätze, Garagen oder einen Swimmingpool anzulegen. Der untere Bereich ist ruhig und dank der Schallschutzwände vom Lärm der Autobahn abgeschirmt. Da es sich um ein Kulturgut von lokalem Interesse handelt, muss bei der notwendigen Renovierung das ursprüngliche äussere Erscheinungsbild und Volumen erhalten bleiben.
Cosy house in sunny and strategic position near Chiasso, with easy access to services, schools, shopping centers and the highway. It was built in 1958 and features modern contemporary design and elegant architectural details. The bright interiors feature natural stone and parquet floors, large panoramic windows and two well-integrated glazed verandas. The exterior facades are clad in beautiful Spaccatello natural stone. The living area is approx. 150 m2 on two floors, with another approx. 50 m2 of service space in the basement. The living area is structured as follows: entrance area with checkroom and guest toilet, study/studio, living room with fireplace, dining room, kitchen with pantry and laundry room, 2 generous glazed verandas, 3 bedrooms, a dressing room, small bedroom, 2 bathrooms, fitted wardrobes, cellar, storage rooms, technical room and a double garage with direct access to the house. The plot of approx. 1'250 m2 is steep and has two separate entrances. The lower part of approx. 683 m2 is not buildable. However, there is the possibility to create parking spaces, garages or a swimming pool. The...
Mortgage Calculator
From dream house to home ownership: the mortgage calculator can help you estimate the affordability of this property.
Advertiser
Immobiliare VESA
Strada di Pregassona 38d
6963 Lugano-Pregassona
Contact
- Listing ID
- 4000510990
- Object ref.
- VM11320R



