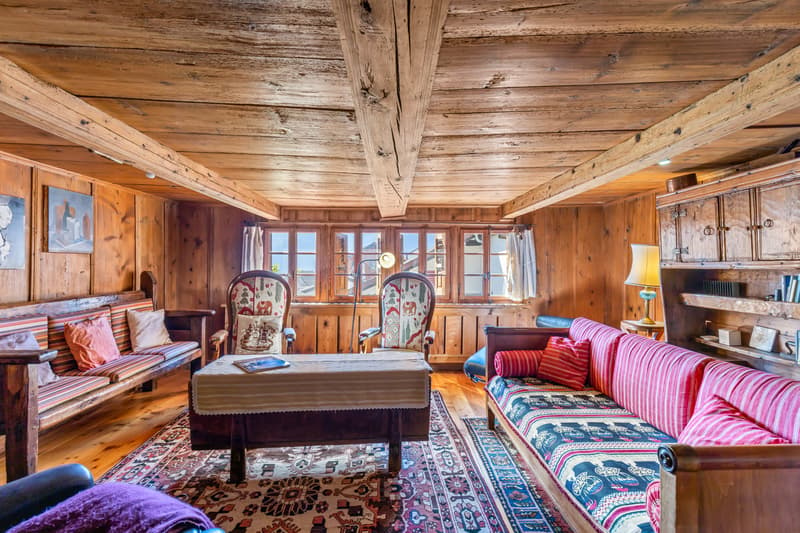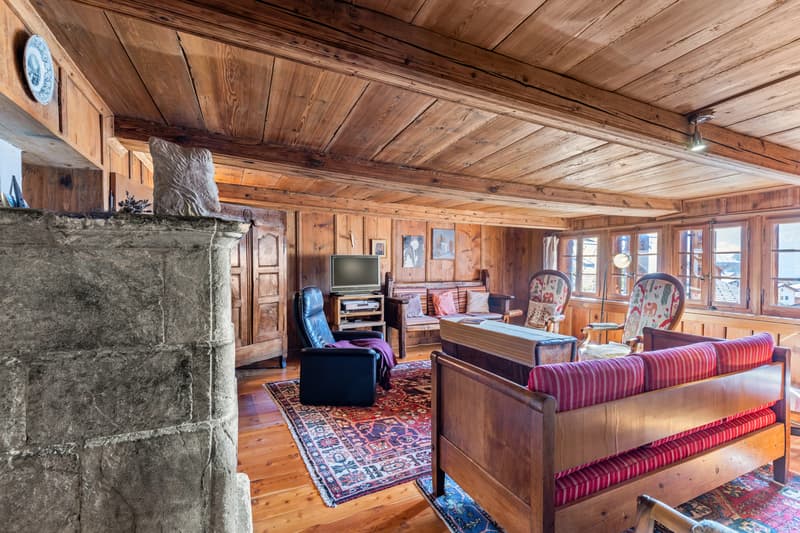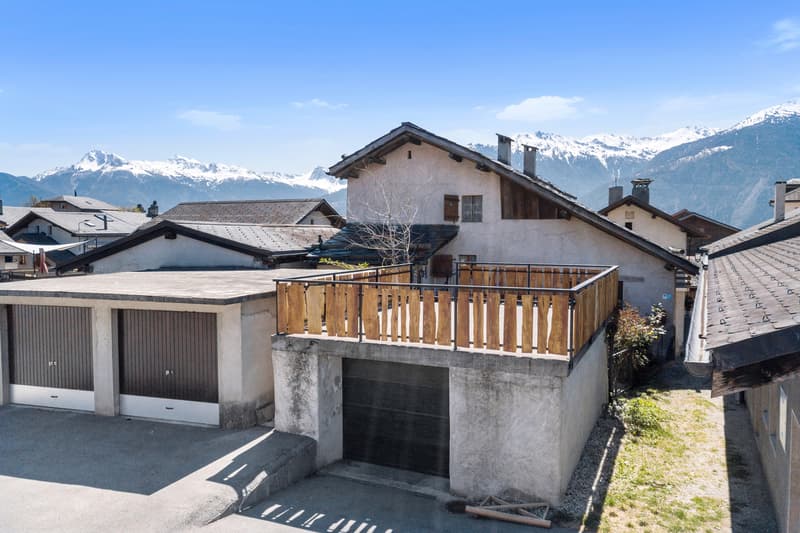Rooms
4
Living space
240 m2
Selling price
CHF 1,755,000.–
"Authentique demeure villageoise valaisanne"
Address
1978 LensPrice
- Buy price:
- CHF 1,755,000.–
Main information
- Availability:
- Immediately
- Type:
- Single house
- No. of rooms:
- 4
- Number of apartments:
- 1
- Surface living:
- 240 m2
- Land area:
- 314 m2
- Year built:
- 1662
Characteristics
Balcony / Terrace
Parking space
Garage
Description
Située en plein coeur du village historique de Lens, cette villa de 1662 aura tout pour séduire les amoureux du charme valaisan.
Cette demeure de caractère extrêmement bien tenue et conservée vous offrira le charme de l'authenticité d'antan et le confort moderne pour une villégiature familiale.
Développée sur 4 niveaux elle se compose comme suivant :
- Un hall d'entrée typique donnant sur un grand séjour lumineux entièrement mansardée en bois ancien avec ses poutres d'entrait décorées et gravées de la date d'achèvement de 1662 et ses ouvertures typiques ainsi que son original poêle à pierre ollaire.
- Une grande salle à manger donnant sur un balcon en loggia.
- Une cuisine équipée indépendante,
- Une suite parente avec salle de bain et vasque en pierre,
- Deux chambres à coucher en suite,
- Un grand carnotzet,
-Un galetas,
- Un grand bûcher avec entrée indépendante,
- Un local technique,
- Une cours de jardin privative
et en dépendance un box indépendant avec sa terrasse extérieure surélevée.
Bijou ancien extrêment bien conservé et entretenu.
Located in the heart of the historic village of Lens, this villa from 1662 has everything to seduce lovers of Valais' charm.
This extremely well-kept and preserved character residence will offer you the charm of the authenticity of yesteryear and modern comfort for a family vacation.
Developed on 4 levels it is composed as follows:
- A typical entrance hall opened onto a large, bright living room with sloping ceilings in old wood with its beams decorated and engraved with the date of completion of 1662 and its typical windows, as well as its original soapstone stove.
- A large dining room opened onto a loggia balcony.
- An independent equipped kitchen,
- A master suite with bathroom and stone basin,
- Two en-suite bedrooms,
- A large carnotzet,
-A galetas,
- A large woodshed with an independent entrance,
- A technical room,
- A private garden courtyard
and outhouse an independent box with its raised outdoor terrace.
Ancient jewel absolutely well preserved and maintained.
Cette demeure de caractère extrêmement bien tenue et conservée vous offrira le charme de l'authenticité d'antan et le confort moderne pour une villégiature familiale.
Développée sur 4 niveaux elle se compose comme suivant :
- Un hall d'entrée typique donnant sur un grand séjour lumineux entièrement mansardée en bois ancien avec ses poutres d'entrait décorées et gravées de la date d'achèvement de 1662 et ses ouvertures typiques ainsi que son original poêle à pierre ollaire.
- Une grande salle à manger donnant sur un balcon en loggia.
- Une cuisine équipée indépendante,
- Une suite parente avec salle de bain et vasque en pierre,
- Deux chambres à coucher en suite,
- Un grand carnotzet,
-Un galetas,
- Un grand bûcher avec entrée indépendante,
- Un local technique,
- Une cours de jardin privative
et en dépendance un box indépendant avec sa terrasse extérieure surélevée.
Bijou ancien extrêment bien conservé et entretenu.
Located in the heart of the historic village of Lens, this villa from 1662 has everything to seduce lovers of Valais' charm.
This extremely well-kept and preserved character residence will offer you the charm of the authenticity of yesteryear and modern comfort for a family vacation.
Developed on 4 levels it is composed as follows:
- A typical entrance hall opened onto a large, bright living room with sloping ceilings in old wood with its beams decorated and engraved with the date of completion of 1662 and its typical windows, as well as its original soapstone stove.
- A large dining room opened onto a loggia balcony.
- An independent equipped kitchen,
- A master suite with bathroom and stone basin,
- Two en-suite bedrooms,
- A large carnotzet,
-A galetas,
- A large woodshed with an independent entrance,
- A technical room,
- A private garden courtyard
and outhouse an independent box with its raised outdoor terrace.
Ancient jewel absolutely well preserved and maintained.
Mortgage Calculator
From dream house to home ownership: the mortgage calculator can help you estimate the affordability of this property.
Viewing
Contact for viewing
Steiger&Cie Crans-Montana SA
Advertiser
Steiger&Cie Crans-Montana SA
Rue du Prado 33
3963 Crans-Montana
Contact
- Listing ID
- 4000362328
- Object ref.
- ENHAUT



