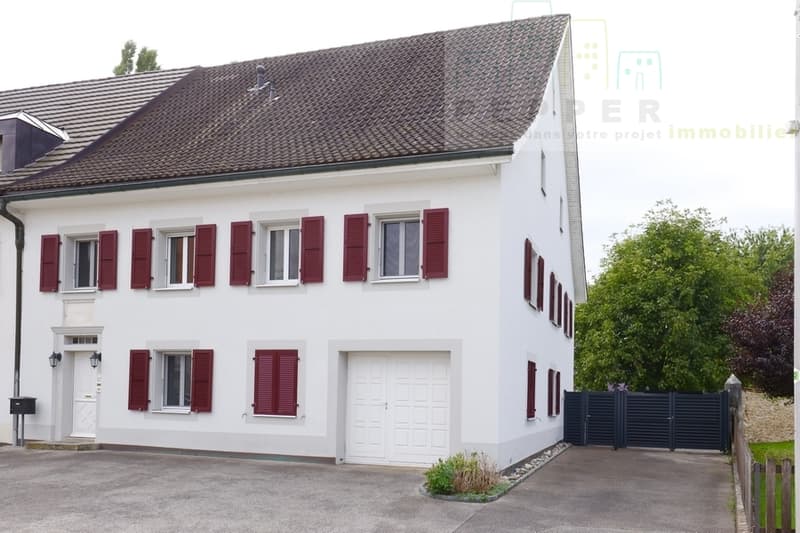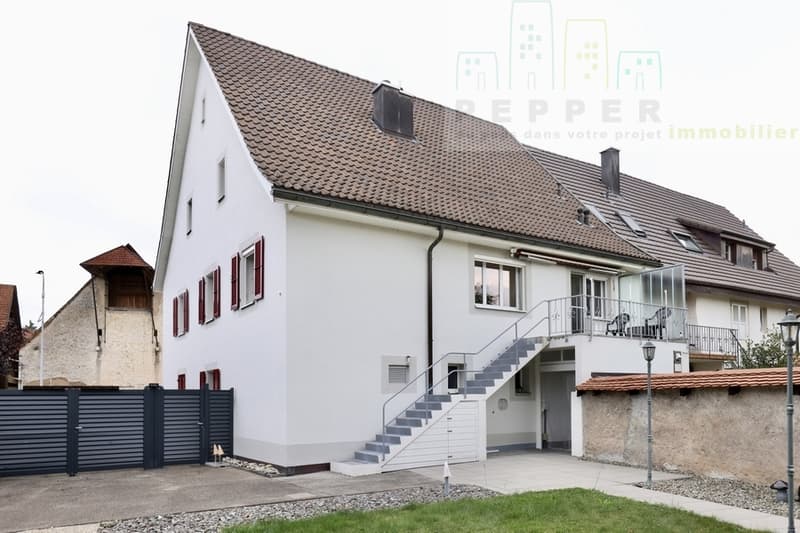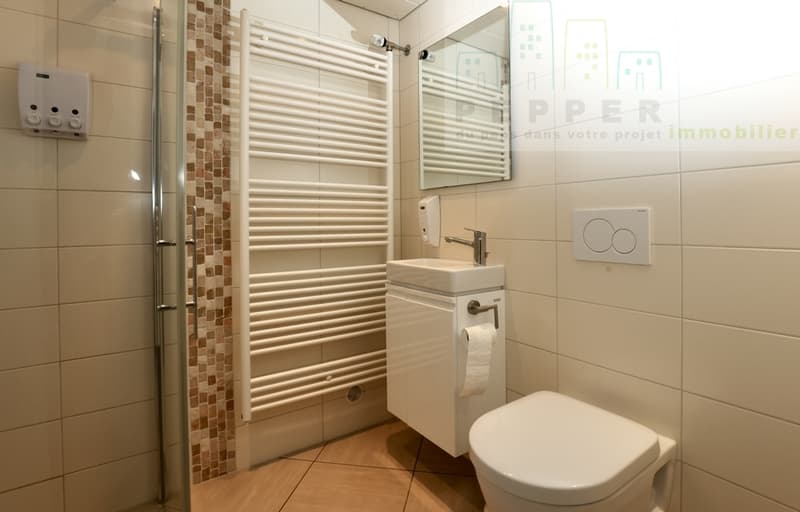Rooms
2.5
Living space
190 m2
Selling price
CHF 677,160.–
"Grande maison complètement rénovée et isolée avec superbe jardin."
Address
2926 BoncourtPrice
- Buy price:
- CHF 677,160.–
Main information
- Availability:
- By agreement
- Type:
- Row house
- No. of rooms:
- 2.5
- Surface living:
- 190 m2
- Land area:
- 780 m2
- Volume:
- 1375 m3
- Last refurbishment:
- 2022
- Year built:
- 1823
Characteristics
Balcony / Terrace
Cable TV
Child-friendly
Garage
Description
Cette maison, proche de tous les services est prête à accueillir un nouveau propriétaire qui désire poser ses meubles sans devoir faire intervenir des artisans. En effet, entre 2014 et 2022, elle a été complètement rénovée et isolée. Sur le sud-ouest, elle jouit d'une terrasse d'été et d'un superbe jardin entouré d'une clôture et abritée par un arbre séculaire bien entretenu qui apporte de l'ombre sur une partie de l'espace de loisirs.
Les propriétaires ont mis l'accent sur l'isolation périphérique ainsi que celle des combles et le bien-être à l'intérieur de la maison. La consommation énergétique est très basse. La villa se compose au rez de chaussée de 2 chambres, d'une kitchenette, d'une salle d'eau avec douche, d'une buanderie, d'un espace technique et d'une terrasse avec une petite cuisine d'été. Au 1er étage, se trouvent 2 chambres, un grand séjour avec possibilité d'installer un poêle, une cuisine fermée superbement agencée qui s'ouvre sur un balcon donnant accès à la terrasse.
La charpente a été traitée et est de très bonne qualité. Les combles qui occupent 80 m2 sont dans un excellent état et il serait possible de les aménager.
Dieses Haus befindet sich in der Mitte des Dorfes, in der Nähe aller Dienstleistungen. Zwischen 2014 und 2022 wurde es komplett renoviert. Auf der Südwestseite genießt es eine Sommerterrasse und einen wunderschönen Garten, der von einem Zaun umgeben ist und von einem gut gepflegten, jahrhundertealten Baum beschattet wird, der Schatten auf einen Teil des Freizeitbereichs wirft.
Die Eigentümer legten großen Wert auf die Isolierung der Peripherie sowie des Dachbodens und auf das Wohlbefinden im Inneren des Hauses. Der Energieverbrauch ist sehr niedrig. Die Villa besteht im Erdgeschoss aus 2 Schlafzimmern, einer Küchenzeile, einem Badezimmer mit Dusche, einem Hauswirtschaftsraum, einem Technikraum und einer Terrasse mit einer kleinen Sommerküche. Im ersten Stock befinden sich zwei Schlafzimmer, ein großes Wohnzimmer mit der Möglichkeit, einen Ofen zu installieren, eine hervorragend ausgestattete geschlossene Küche, die sich zu einem Balkon mit Zugang zur Terrasse öffnet.
Der Dachstuhl wurde behandelt und ist von sehr guter Qualität. Der 80 m2 große Dachboden ist in einem ausgezeichneten Zustand und könnte ausgebaut werden.
This house is located in the middle of the village, close to all amenities. Between 2014 and 2022, it was completely renovated. On the south-west side, it has a summer terrace and a superb garden surrounded by a fence and sheltered by a well-kept secular tree that shades part of the leisure area.
The owners have placed particular emphasis on perimeter and attic insulation, and the well-being of the interior. Energy consumption is very low. On the ground floor, the villa comprises 2 bedrooms, a kitchenette, a bathroom with shower, a laundry room, a technical area and a terrace with a small summer kitchen. On the 1st floor, there are 2 bedrooms, a large living room with the possibility of installing a stove, and a superbly appointed closed kitchen that opens onto a balcony giving access to the terrace.
The roof frame has been treated and is of excellent quality. The 80 m2 attic space is in excellent condition and could be converted.
Les propriétaires ont mis l'accent sur l'isolation périphérique ainsi que celle des combles et le bien-être à l'intérieur de la maison. La consommation énergétique est très basse. La villa se compose au rez de chaussée de 2 chambres, d'une kitchenette, d'une salle d'eau avec douche, d'une buanderie, d'un espace technique et d'une terrasse avec une petite cuisine d'été. Au 1er étage, se trouvent 2 chambres, un grand séjour avec possibilité d'installer un poêle, une cuisine fermée superbement agencée qui s'ouvre sur un balcon donnant accès à la terrasse.
La charpente a été traitée et est de très bonne qualité. Les combles qui occupent 80 m2 sont dans un excellent état et il serait possible de les aménager.
Dieses Haus befindet sich in der Mitte des Dorfes, in der Nähe aller Dienstleistungen. Zwischen 2014 und 2022 wurde es komplett renoviert. Auf der Südwestseite genießt es eine Sommerterrasse und einen wunderschönen Garten, der von einem Zaun umgeben ist und von einem gut gepflegten, jahrhundertealten Baum beschattet wird, der Schatten auf einen Teil des Freizeitbereichs wirft.
Die Eigentümer legten großen Wert auf die Isolierung der Peripherie sowie des Dachbodens und auf das Wohlbefinden im Inneren des Hauses. Der Energieverbrauch ist sehr niedrig. Die Villa besteht im Erdgeschoss aus 2 Schlafzimmern, einer Küchenzeile, einem Badezimmer mit Dusche, einem Hauswirtschaftsraum, einem Technikraum und einer Terrasse mit einer kleinen Sommerküche. Im ersten Stock befinden sich zwei Schlafzimmer, ein großes Wohnzimmer mit der Möglichkeit, einen Ofen zu installieren, eine hervorragend ausgestattete geschlossene Küche, die sich zu einem Balkon mit Zugang zur Terrasse öffnet.
Der Dachstuhl wurde behandelt und ist von sehr guter Qualität. Der 80 m2 große Dachboden ist in einem ausgezeichneten Zustand und könnte ausgebaut werden.
This house is located in the middle of the village, close to all amenities. Between 2014 and 2022, it was completely renovated. On the south-west side, it has a summer terrace and a superb garden surrounded by a fence and sheltered by a well-kept secular tree that shades part of the leisure area.
The owners have placed particular emphasis on perimeter and attic insulation, and the well-being of the interior. Energy consumption is very low. On the ground floor, the villa comprises 2 bedrooms, a kitchenette, a bathroom with shower, a laundry room, a technical area and a terrace with a small summer kitchen. On the 1st floor, there are 2 bedrooms, a large living room with the possibility of installing a stove, and a superbly appointed closed kitchen that opens onto a balcony giving access to the terrace.
The roof frame has been treated and is of excellent quality. The 80 m2 attic space is in excellent condition and could be converted.
Mortgage Calculator
From dream house to home ownership: the mortgage calculator can help you estimate the affordability of this property.
Viewing
Contact for viewing
Monique Juillerat
Advertiser
PEPPER immobilier SA
Rue du Jura 35
2900 Porrentruy
Contact
- Listing ID
- 4000328078
- Object ref.
- __d489.idx--4615655--7981215



