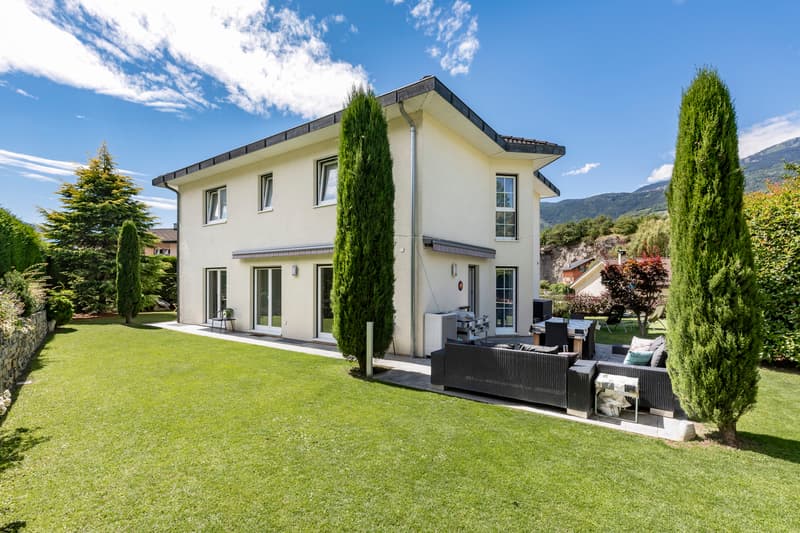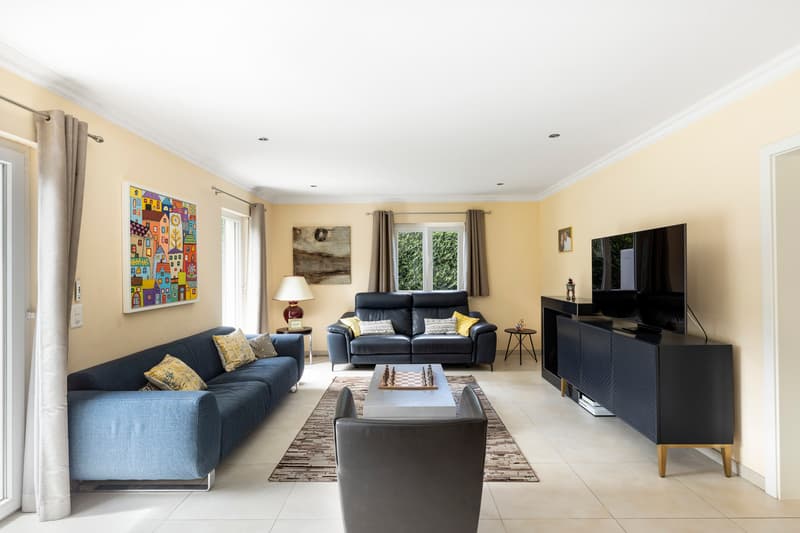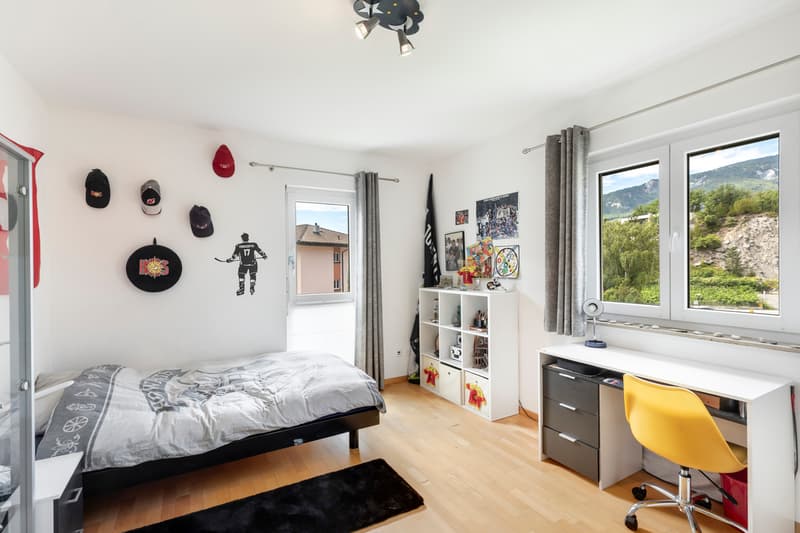Rooms
9.5
Living space
350 m2
Selling price
CHF 2,656,800.–
"Très belle villa à deux pas de Géronde et du petit lac"
Address
3960 SierrePrice
- Buy price:
- CHF 2,656,800.–
Main information
- Availability:
- Immediately
- Type:
- Villa
- No. of rooms:
- 9.5
- Number of apartments:
- 2
- Surface living:
- 350 m2
- Floor space:
- 450 m2
- Land area:
- 814 m2
- Year built:
- 2008
Characteristics
Balcony / Terrace
Garage
Description
Villa moderne et familiale à deux pas du Lac de Géronde dans un quartier résidentiel paisible.
Ce bien est idéal pour ceux qui recherchent une maison de famille moderne offrant la proximité de tous les services et les atouts d'une villégiature.
Elle se compose comme suivant :
Au rez supérieur :
1 grand salon ouvert sur la salle à manger,
1 salle à manger séparée ouverte sur le living et la cuisine,
1 large cuisine ouverte sur la terrasse et la salle à manger,
1 hall d'entrée avec vestiaire,
1 chambre à coucher double,
1 grande terrasse aménagée et un beau jardin,/li]
1 salle de douche
Au premier :
3 chambres à coucher doubles,
1 chambre parentale en suite avec salle de bain,
1 salle de bain
1 galetas aménageable,
Au rez inférieur :
Un appartement indépendant de 2.5pièces (environ 52m2) composé d'1 chambre, 1 séjour avec cuisine ouverte et 1 salle de douche
Une grande cave aménageable en salon cinéma
Un local technique
Très beau bien avec vues et jardin en pelouse, tout proche du lac.
Modern, family-friendly villa just a stone's throw from Lac de Géronde in a peaceful residential area.
This property is ideal for those looking for a modern family home offering proximity to all amenities and the benefits of a holiday resort.
It is composed as follows:
Upper ground floor:
list]1 large living room opening onto the dining room,1 separate dining room
1 separate dining room opening onto the living room and kitchen,
li]1 large kitchen opening onto the terrace and dining room,1 entrance hall
li]1 entrance hall with checkroom, 1 double bedroom
[1 double bedroom,
1 large terrace and garden,/li]
1 shower room
First floor:
3 double bedrooms,
1 en suite master bedroom with bathroom,
1 bathroom
1 convertible galetas,
Lower ground floor:
An independent 2.5-room apartment (approx. 52m2) comprising 1 bedroom, 1 living room with open kitchen and 1 shower room.
li]A large cellar that could be converted into a cinema[/li
[Technical room
Beautiful property with views and lawn garden, very close to the lake.
Ce bien est idéal pour ceux qui recherchent une maison de famille moderne offrant la proximité de tous les services et les atouts d'une villégiature.
Elle se compose comme suivant :
Au rez supérieur :
1 grand salon ouvert sur la salle à manger,
1 salle à manger séparée ouverte sur le living et la cuisine,
1 large cuisine ouverte sur la terrasse et la salle à manger,
1 hall d'entrée avec vestiaire,
1 chambre à coucher double,
1 grande terrasse aménagée et un beau jardin,/li]
1 salle de douche
Au premier :
3 chambres à coucher doubles,
1 chambre parentale en suite avec salle de bain,
1 salle de bain
1 galetas aménageable,
Au rez inférieur :
Un appartement indépendant de 2.5pièces (environ 52m2) composé d'1 chambre, 1 séjour avec cuisine ouverte et 1 salle de douche
Une grande cave aménageable en salon cinéma
Un local technique
Très beau bien avec vues et jardin en pelouse, tout proche du lac.
Modern, family-friendly villa just a stone's throw from Lac de Géronde in a peaceful residential area.
This property is ideal for those looking for a modern family home offering proximity to all amenities and the benefits of a holiday resort.
It is composed as follows:
Upper ground floor:
list]1 large living room opening onto the dining room,1 separate dining room
1 separate dining room opening onto the living room and kitchen,
li]1 large kitchen opening onto the terrace and dining room,1 entrance hall
li]1 entrance hall with checkroom, 1 double bedroom
[1 double bedroom,
1 large terrace and garden,/li]
1 shower room
First floor:
3 double bedrooms,
1 en suite master bedroom with bathroom,
1 bathroom
1 convertible galetas,
Lower ground floor:
An independent 2.5-room apartment (approx. 52m2) comprising 1 bedroom, 1 living room with open kitchen and 1 shower room.
li]A large cellar that could be converted into a cinema[/li
[Technical room
Beautiful property with views and lawn garden, very close to the lake.
Mortgage Calculator
From dream house to home ownership: the mortgage calculator can help you estimate the affordability of this property.
Advertiser
Steiger&Cie Crans-Montana SA
Rue du Prado 33
3963 Crans-Montana
Contact
- Listing ID
- 3003510644
- Object ref.
- 4615577



