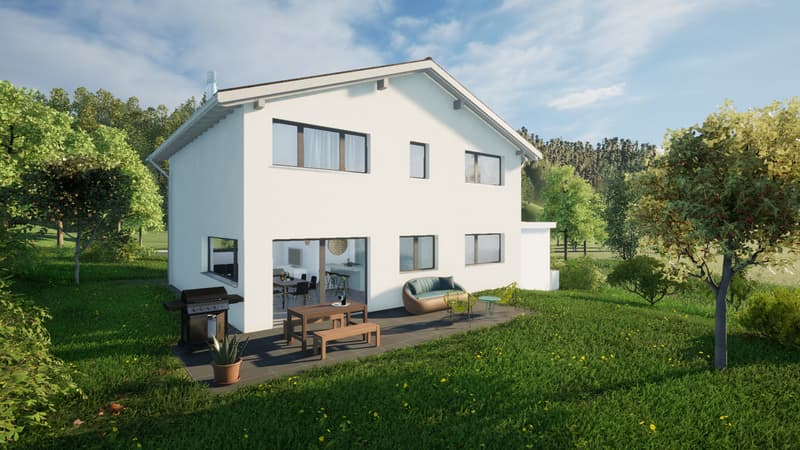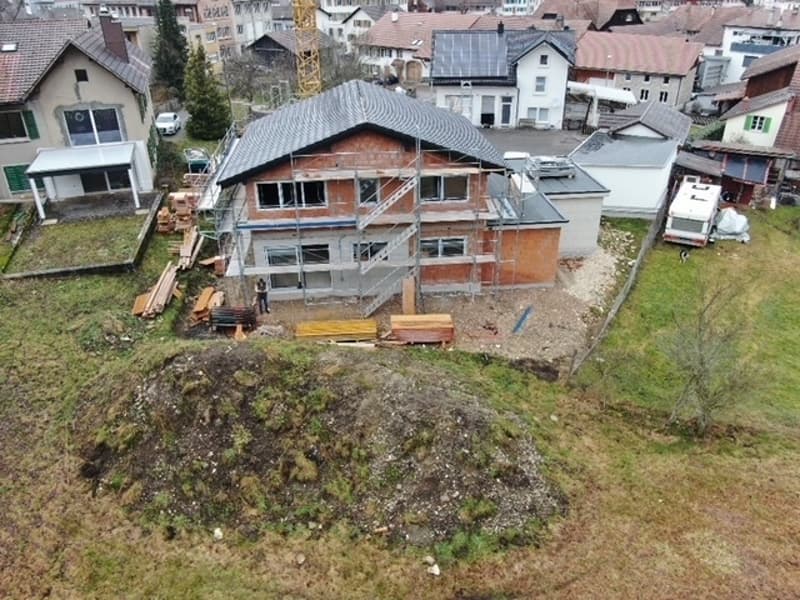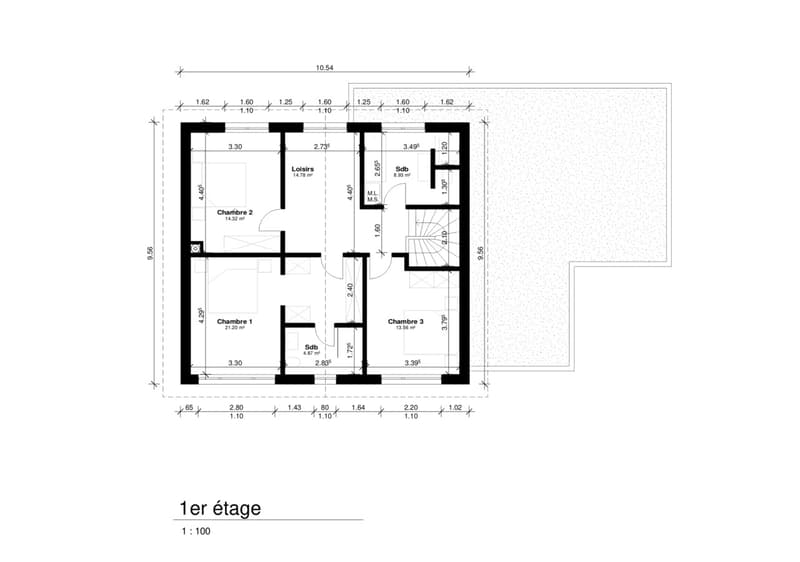New building project
Availability:
By agreement
Project:
- Rooms
7
Living space
210 m2
Selling price
CHF 1,360,260.–
"NOUVELLE CONSTRUCTION 2023 - Villa de 7,5 PIÈCES 177 m2"
Address
La Ruai 4, 2738 CourtPrice
- Buy price:
- CHF 1,360,260.–
Main information
- Availability:
- By agreement
- Type:
- Single house
- No. of rooms:
- 7
- Surface living:
- 210 m2
- Land area:
- 562 m2
- Year built:
- 2023
Characteristics
Balcony / Terrace
View
Child-friendly
Parking space
Garage
New building
Minergie certified
Waste water connection
Description
Villa DE 7,5 PIÈCES
Sur une parcelle de 572 m2, nous vous proposons une villa fonctionnelle, chaleureuse, d'une modernité unique, confortable et équipée avec soin.
Conçue sur deux étages, cette maison familiale de haut standing offre des volumes très agréables.
Panneaux Photovoltaïques, Isolation périphérique, stores électriques, système domotique, cuisine équipée avec îlot et bar, cellier annexé à la cuisine sont autant d'atouts qui vous séduiront au quotidien.
Le rez-de-chaussée est composé de :
- 1 large hall d'entrée de 11,5 m2 permettant un accueil optimal.
- 1 pièce à vivre, séjour/salle à manger avec poêle à bois et cuisine ouverte de 50 m2 auxquels s'ajoute un cellier de 5.2 m2
- 1 chambre/bureau de 11,7 m2.
- 1 WC visiteur avec lavabo de 2,5 m2
- 1 ménage de 3 m2 sous l'escalier
L'étage propose :
- 2 grandes chambres de 13,5 m2 et 14,3 m2
- Une suite parentale de 21,2 m2 avec son espace dressing et sa salle de douche de 5 m2 avec WC, douche à l'Italienne et lavabo
- Salle d'eau de 9 m2 avec WC, baignoire, douche italienne, lavabo, branchement pour colonne de lavage.
- Ce niveau comprend également un espace loisir ouvert de 14,8 m2.
Extérieur :
- 1 garage de 20,3 m2 ainsi qu'une place couverte, 1 local technique de 8.33 m2 complètent ce bien.
- Grande terrasse de 27 m2
- Jardin
Devenez propriétaire de cette maison construite avec des matériaux de qualité.
ACHAT CLÉS EN MAIN !
Villa mit 7,5 ZIMMERN
Auf einem Grundstück von 572 m2 bieten wir Ihnen eine funktionale, gemütliche Villa mit einer einzigartigen Modernität, die komfortabel und mit Sorgfalt ausgestattet ist.
Auf zwei Etagen konzipiert, bietet dieses Familienhaus von hohem Standard sehr angenehme Volumen.
Photovoltaikpaneele, Perimeterdämmung, elektrische Jalousien, Domotiksystem, Einbauküche mit Insel und Bar, an die Küche angebauter Vorratsraum sind nur einige der Vorteile, die Sie im Alltag begeistern werden.
Das Erdgeschoss besteht aus:
- 1 breite Eingangshalle von 11,5 m2, die einen optimalen Empfang ermöglicht.
- 1 Wohnraum, Wohn-/Esszimmer mit Holzofen und offener Küche von 50 m2, zu dem ein Abstellraum von 5,2 m2 hinzukommt.
- 1 Schlafzimmer/Arbeitszimmer von 11,7 m2.
- 1 Gäste-WC mit Waschbecken von 2,5 m2.
- 1 Haushalt von 3 m2 unter der Treppe
Das Obergeschoss bietet:
- 2 große Schlafzimmer von 13,5 m2 und 14,3 m2.
- Eine Mastersuite von 21,2 m2 mit Ankleidebereich und einem 5 m2 großen Duschraum mit WC, italienischer Dusche und Waschbecken.
- Badezimmer von 9 m2 mit WC, Badewanne, italienischer Dusche, Waschbecken und Anschluss für eine Waschsäule.
- Auf dieser Ebene befindet sich auch ein 14,8 m2 großer offener Hobbyraum.
Außenbereiche:
- 1 Garage von 20,3 m2 sowie ein überdachter Stellplatz, 1 Technikraum von 8,33 m2 vervollständigen diese Immobilie.
- Große Terrasse von 27 m2.
- Garten
Werden Sie Eigentümer dieses Hauses, das mit hochwertigen Materialien gebaut wurde.
SCHLÜSSELFERTIGER KAUF!
7.5-room villa
On a 572 m2 plot, we offer you a functional, warm, uniquely modern, comfortable and carefully equipped villa.
Designed over two floors, this high-standard family home offers very pleasant volumes.
Photovoltaic panels, all-round insulation, electric blinds, home automation system, fully-equipped kitchen with island and bar, pantry adjoining the kitchen are just some of the features that will seduce you every day.
The first floor comprises
- 1 large entrance hall (11.5 m2).
- 1 50 m2 living/dining room with wood-burning stove and open-plan kitchen, plus 5.2 m2 storeroom
- 1 bedroom/study, 11.7 m2.
- 1 guest WC with washbasin, 2.5 m2
- 1 household of 3 m2 under the staircase
The first floor offers :
- 2 large bedrooms of 13.5 m2 and 14.3 m2
- 21.2 m2 master suite with dressing area and 5 m2 shower room with WC, walk-in shower and washbasin
- 9 m2 shower room with WC, bathtub, Italian shower, washbasin and connection for laundry column.
- This level also includes a 14.8 m2 open-plan leisure area.
Exterior:
- 1 garage of...
Sur une parcelle de 572 m2, nous vous proposons une villa fonctionnelle, chaleureuse, d'une modernité unique, confortable et équipée avec soin.
Conçue sur deux étages, cette maison familiale de haut standing offre des volumes très agréables.
Panneaux Photovoltaïques, Isolation périphérique, stores électriques, système domotique, cuisine équipée avec îlot et bar, cellier annexé à la cuisine sont autant d'atouts qui vous séduiront au quotidien.
Le rez-de-chaussée est composé de :
- 1 large hall d'entrée de 11,5 m2 permettant un accueil optimal.
- 1 pièce à vivre, séjour/salle à manger avec poêle à bois et cuisine ouverte de 50 m2 auxquels s'ajoute un cellier de 5.2 m2
- 1 chambre/bureau de 11,7 m2.
- 1 WC visiteur avec lavabo de 2,5 m2
- 1 ménage de 3 m2 sous l'escalier
L'étage propose :
- 2 grandes chambres de 13,5 m2 et 14,3 m2
- Une suite parentale de 21,2 m2 avec son espace dressing et sa salle de douche de 5 m2 avec WC, douche à l'Italienne et lavabo
- Salle d'eau de 9 m2 avec WC, baignoire, douche italienne, lavabo, branchement pour colonne de lavage.
- Ce niveau comprend également un espace loisir ouvert de 14,8 m2.
Extérieur :
- 1 garage de 20,3 m2 ainsi qu'une place couverte, 1 local technique de 8.33 m2 complètent ce bien.
- Grande terrasse de 27 m2
- Jardin
Devenez propriétaire de cette maison construite avec des matériaux de qualité.
ACHAT CLÉS EN MAIN !
Villa mit 7,5 ZIMMERN
Auf einem Grundstück von 572 m2 bieten wir Ihnen eine funktionale, gemütliche Villa mit einer einzigartigen Modernität, die komfortabel und mit Sorgfalt ausgestattet ist.
Auf zwei Etagen konzipiert, bietet dieses Familienhaus von hohem Standard sehr angenehme Volumen.
Photovoltaikpaneele, Perimeterdämmung, elektrische Jalousien, Domotiksystem, Einbauküche mit Insel und Bar, an die Küche angebauter Vorratsraum sind nur einige der Vorteile, die Sie im Alltag begeistern werden.
Das Erdgeschoss besteht aus:
- 1 breite Eingangshalle von 11,5 m2, die einen optimalen Empfang ermöglicht.
- 1 Wohnraum, Wohn-/Esszimmer mit Holzofen und offener Küche von 50 m2, zu dem ein Abstellraum von 5,2 m2 hinzukommt.
- 1 Schlafzimmer/Arbeitszimmer von 11,7 m2.
- 1 Gäste-WC mit Waschbecken von 2,5 m2.
- 1 Haushalt von 3 m2 unter der Treppe
Das Obergeschoss bietet:
- 2 große Schlafzimmer von 13,5 m2 und 14,3 m2.
- Eine Mastersuite von 21,2 m2 mit Ankleidebereich und einem 5 m2 großen Duschraum mit WC, italienischer Dusche und Waschbecken.
- Badezimmer von 9 m2 mit WC, Badewanne, italienischer Dusche, Waschbecken und Anschluss für eine Waschsäule.
- Auf dieser Ebene befindet sich auch ein 14,8 m2 großer offener Hobbyraum.
Außenbereiche:
- 1 Garage von 20,3 m2 sowie ein überdachter Stellplatz, 1 Technikraum von 8,33 m2 vervollständigen diese Immobilie.
- Große Terrasse von 27 m2.
- Garten
Werden Sie Eigentümer dieses Hauses, das mit hochwertigen Materialien gebaut wurde.
SCHLÜSSELFERTIGER KAUF!
7.5-room villa
On a 572 m2 plot, we offer you a functional, warm, uniquely modern, comfortable and carefully equipped villa.
Designed over two floors, this high-standard family home offers very pleasant volumes.
Photovoltaic panels, all-round insulation, electric blinds, home automation system, fully-equipped kitchen with island and bar, pantry adjoining the kitchen are just some of the features that will seduce you every day.
The first floor comprises
- 1 large entrance hall (11.5 m2).
- 1 50 m2 living/dining room with wood-burning stove and open-plan kitchen, plus 5.2 m2 storeroom
- 1 bedroom/study, 11.7 m2.
- 1 guest WC with washbasin, 2.5 m2
- 1 household of 3 m2 under the staircase
The first floor offers :
- 2 large bedrooms of 13.5 m2 and 14.3 m2
- 21.2 m2 master suite with dressing area and 5 m2 shower room with WC, walk-in shower and washbasin
- 9 m2 shower room with WC, bathtub, Italian shower, washbasin and connection for laundry column.
- This level also includes a 14.8 m2 open-plan leisure area.
Exterior:
- 1 garage of...
Mortgage Calculator
From dream house to home ownership: the mortgage calculator can help you estimate the affordability of this property.
Viewing
Contact for viewing
Angelica Ibarra
Contact
- Listing ID
- 3003296174
- Object ref.
- __gp023.idx--M162--7871163



