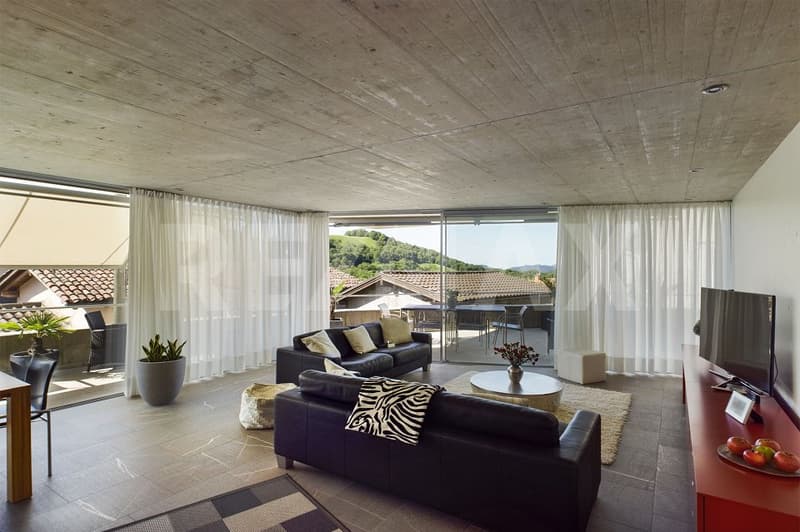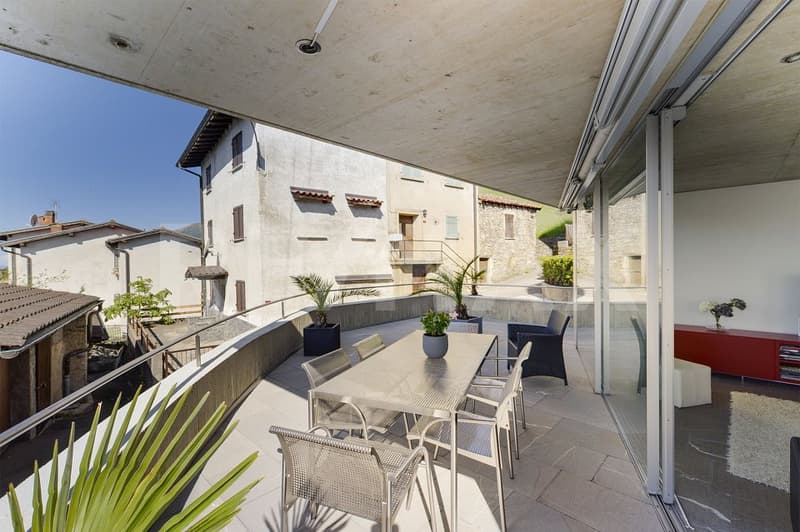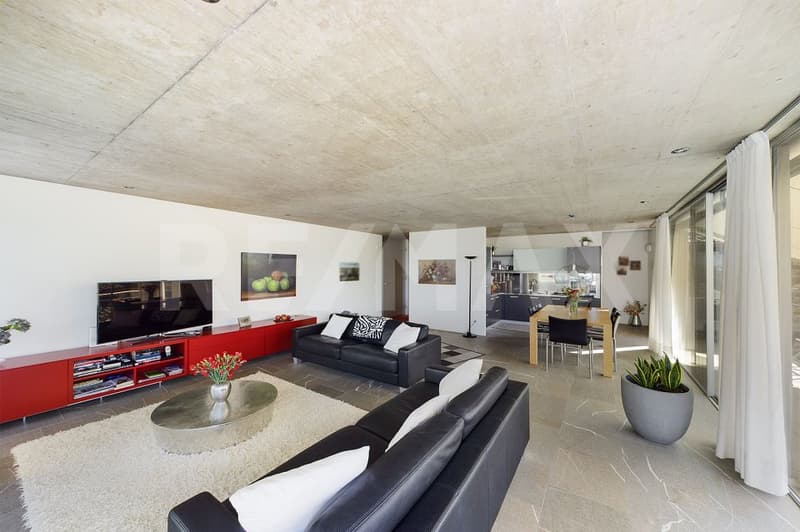Rooms
5.5
Living space
220 m2
Selling price
CHF 1,635,300.–
"Moderna casa unifamiliare nel Alto Malcantone"
Address
6939 ArosioPrice
- Buy price:
- CHF 1,635,300.–
Main information
- Availability:
- By agreement
- Type:
- Single house
- No. of rooms:
- 5.5
- Number of floors:
- 2
- Surface living:
- 220 m2
- Land area:
- 152 m2
- Year built:
- 2004
Characteristics
Balcony / Terrace
Parking space
Description
*** Tutti gli immobili e foto su www.remax.ch e su www.newhome.ch ***
*** Alle Immobilien und Fotos auf www.remax.ch und www.newhome.ch ***
***********
Circondata da case tradizionali del nucleo questa moderna casa indipendente di 4 1/2 locali rappresenta la differenza architettonica di Arosio. Un totale di 220 m² di spazio
abitativo si estende su tre piani, soddisfacendo gli standard più elevati.
L'edificio cubico in cemento armato è stato costruito nel 2004 e
convince per la generosa disposizione degli ambienti, le linee chiare e
l'elevato grado di illuminazione diurna.
I pavimenti in parquet chiaro di alta qualità e i rivestimenti in legno dei soffitti conferiscono alla casa un'atmosfera abitativa estremamente piacevole. I bagni turchesi con arredi di design ricordano che il Mar Mediterraneo non è lontano.
Il parcheggio per l'auto è integrato nella casa e può essere facilmente raggiunto dal soggiorno.
La proprietà è suddivisa come segue:
- Seminterrato: il cuore del seminterrato è il parcheggio per l'auto.
Mentre una scala a destra conduce al piano terra, a sinistra si passa per il locale caldaia e il ripostiglio, poi si entra in una zona giorno che può essere utilizzata come sala hobby o ufficio.
-Questo piano superiore, dotato di un'entrata supplementare, appartiene interamente alla zona giorno e pranzo. Un'ampia vetrata panoramica inonda questa parte la luce del giorno e offre una vista sul paesaggio collinare al di là dei mattoni rossi oltre i tetti di tegole rosse del quartiere.
La terrazza a forma d'arco coperta è ideale come zona chill-out.
La cucina di design americana brilla con l'acciaio inossidabile sopra gli armadi a muro color antracite. Su questo livello abitativo c'e un WC
moderno a disposizione per gli ospiti.
- Qui domina molto il legno e gli soffitti alti in combinazione con una grande luce del giorno.
Lo spazio abitativo è condiviso da due luminose camere da letto con pavimenti in parquet e soffitti in legno chiaro, e da due bagni di design completamente attrezzati.
Come interlocutore responsabile le invio volentieri una documentazione dettagliata tramite e-mail e in seguito mi chiami per fissare un appuntamento di visita. Sarà un piacere per me sentirla e offrirle la mia migliore consulenza.
-
*** Alle Immobilien und Fotos auf www.remax.ch und www.newhome.ch ***
*** Tutti gli immobili e foto su www.remax.ch e su www.newhome.ch ***
***********
Umgeben von traditionellen Dorfhäusern steht dieses moderne 4 1/2 Zimmer-Einfamilienhaus für den architektonischen Unterschied in Arosio.
Über drei Ebenen erstrecken sich insgesamt 220 m² Wohnfläche, die höchsten Ansprüchen gerecht werden.
Der kubische Betonbau wurde 2004 errichtet und besticht durch eine großzügige Raumaufteilung mit klaren Linien und einem hohen Maß an einfallendem Tageslicht.
Hochwertige helle Parkettböden und eine Deckenverkleidung aus Holz verleihen dem Haus eine äußerst angenehme Wohnatmosphäre.
Die türkisfarbenen Bäder mit Designereinrichtung erinnern daran, dass das Mittelmeer nicht weit ist.
Der ins Haus integrierte Stellplatz für das Auto lässt sich bequem vom Wohnraum aus erreichen.
Die Immobilie ist wie folgt aufgeteilt:
Untergeschoss: Herzstück des Untergeschosses ist der Stellplatz für das Auto. Während rechter Hand eine Treppe ins Erdgeschoss führt, geht es linker Hand am Heizkeller und Abstellraum vorbei in einen Wohnbereich, der als Hobbyraum oder Büro genutzt werden kann.
Erdgeschoss: Diese Ebene, die über einen zusätzlichen Eingang verfügt, gehört ganz dem weitflächigen Wohn- und Essbereich. Eine breite Panorama-Fensterfront flutet diese Wohnebene mit Tageslicht und gibt den Blick auf die Hügellandschaft jenseits der ziegelroten Dächer der Nachbarschaft frei. Die bogenförmige, teils überdachte Terrasse, bietet sich als Chillout-Zone an. In der offenen Designerküche blitzt über anthrazitfarbenen Einbauschränken viel Edelstahl. Für Gäste steht auf dieser Wohnebenen
*** Alle Immobilien und Fotos auf www.remax.ch und www.newhome.ch ***
***********
Circondata da case tradizionali del nucleo questa moderna casa indipendente di 4 1/2 locali rappresenta la differenza architettonica di Arosio. Un totale di 220 m² di spazio
abitativo si estende su tre piani, soddisfacendo gli standard più elevati.
L'edificio cubico in cemento armato è stato costruito nel 2004 e
convince per la generosa disposizione degli ambienti, le linee chiare e
l'elevato grado di illuminazione diurna.
I pavimenti in parquet chiaro di alta qualità e i rivestimenti in legno dei soffitti conferiscono alla casa un'atmosfera abitativa estremamente piacevole. I bagni turchesi con arredi di design ricordano che il Mar Mediterraneo non è lontano.
Il parcheggio per l'auto è integrato nella casa e può essere facilmente raggiunto dal soggiorno.
La proprietà è suddivisa come segue:
- Seminterrato: il cuore del seminterrato è il parcheggio per l'auto.
Mentre una scala a destra conduce al piano terra, a sinistra si passa per il locale caldaia e il ripostiglio, poi si entra in una zona giorno che può essere utilizzata come sala hobby o ufficio.
-Questo piano superiore, dotato di un'entrata supplementare, appartiene interamente alla zona giorno e pranzo. Un'ampia vetrata panoramica inonda questa parte la luce del giorno e offre una vista sul paesaggio collinare al di là dei mattoni rossi oltre i tetti di tegole rosse del quartiere.
La terrazza a forma d'arco coperta è ideale come zona chill-out.
La cucina di design americana brilla con l'acciaio inossidabile sopra gli armadi a muro color antracite. Su questo livello abitativo c'e un WC
moderno a disposizione per gli ospiti.
- Qui domina molto il legno e gli soffitti alti in combinazione con una grande luce del giorno.
Lo spazio abitativo è condiviso da due luminose camere da letto con pavimenti in parquet e soffitti in legno chiaro, e da due bagni di design completamente attrezzati.
Come interlocutore responsabile le invio volentieri una documentazione dettagliata tramite e-mail e in seguito mi chiami per fissare un appuntamento di visita. Sarà un piacere per me sentirla e offrirle la mia migliore consulenza.
-
*** Alle Immobilien und Fotos auf www.remax.ch und www.newhome.ch ***
*** Tutti gli immobili e foto su www.remax.ch e su www.newhome.ch ***
***********
Umgeben von traditionellen Dorfhäusern steht dieses moderne 4 1/2 Zimmer-Einfamilienhaus für den architektonischen Unterschied in Arosio.
Über drei Ebenen erstrecken sich insgesamt 220 m² Wohnfläche, die höchsten Ansprüchen gerecht werden.
Der kubische Betonbau wurde 2004 errichtet und besticht durch eine großzügige Raumaufteilung mit klaren Linien und einem hohen Maß an einfallendem Tageslicht.
Hochwertige helle Parkettböden und eine Deckenverkleidung aus Holz verleihen dem Haus eine äußerst angenehme Wohnatmosphäre.
Die türkisfarbenen Bäder mit Designereinrichtung erinnern daran, dass das Mittelmeer nicht weit ist.
Der ins Haus integrierte Stellplatz für das Auto lässt sich bequem vom Wohnraum aus erreichen.
Die Immobilie ist wie folgt aufgeteilt:
Untergeschoss: Herzstück des Untergeschosses ist der Stellplatz für das Auto. Während rechter Hand eine Treppe ins Erdgeschoss führt, geht es linker Hand am Heizkeller und Abstellraum vorbei in einen Wohnbereich, der als Hobbyraum oder Büro genutzt werden kann.
Erdgeschoss: Diese Ebene, die über einen zusätzlichen Eingang verfügt, gehört ganz dem weitflächigen Wohn- und Essbereich. Eine breite Panorama-Fensterfront flutet diese Wohnebene mit Tageslicht und gibt den Blick auf die Hügellandschaft jenseits der ziegelroten Dächer der Nachbarschaft frei. Die bogenförmige, teils überdachte Terrasse, bietet sich als Chillout-Zone an. In der offenen Designerküche blitzt über anthrazitfarbenen Einbauschränken viel Edelstahl. Für Gäste steht auf dieser Wohnebenen
Mortgage Calculator
From dream house to home ownership: the mortgage calculator can help you estimate the affordability of this property.
Viewing
Contact for viewing
Nies Volker
Advertiser
RE/MAX Immobilien in Lugano
Piazzetta San Carlo 2
6900 Lugano
Contact
Nies Volker
- Listing ID
- 3003196294
- Object ref.
- __isx936622.idx--119001001-2600--7452533


