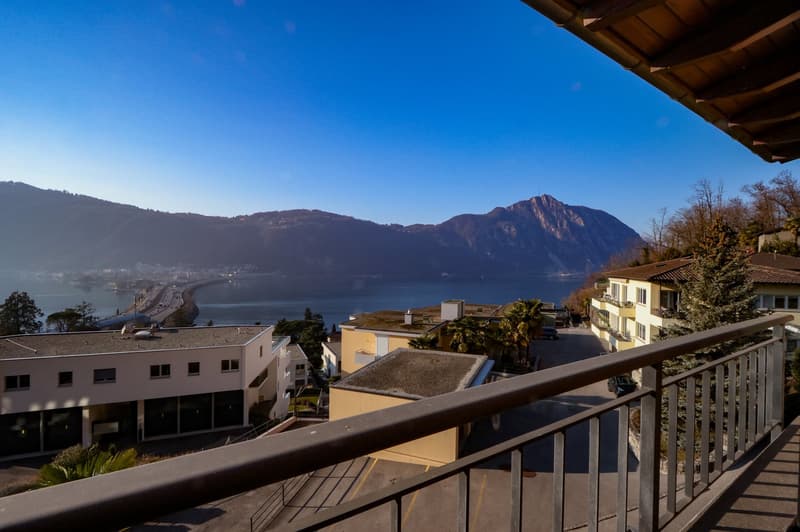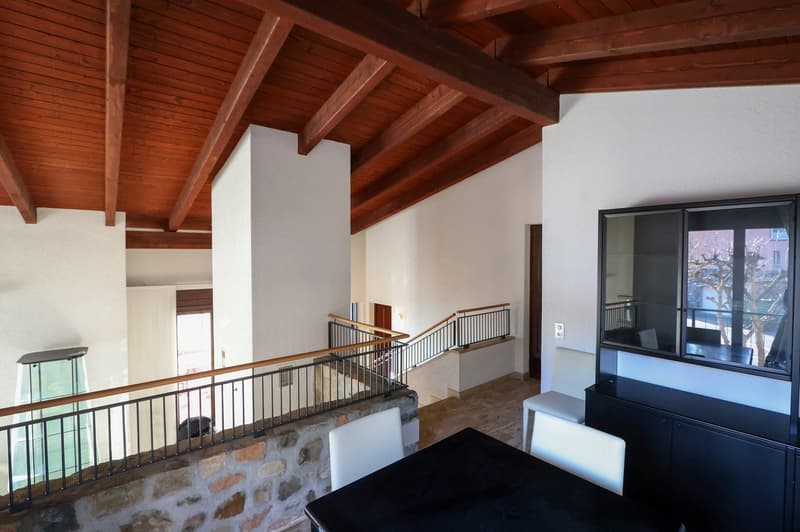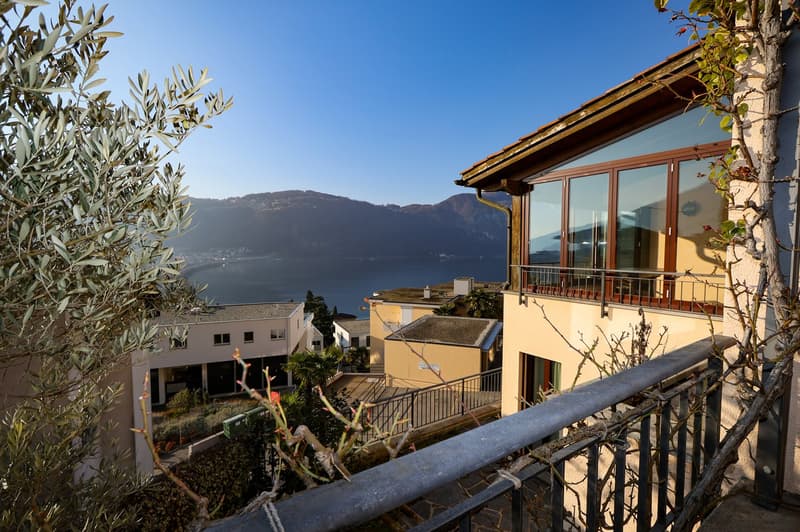"Deliziosa casa con un'incantevole vista lago a Bissone, uno dei villaggi più romantici del Ticino!"
Address
6816 BissonePrice
- Buy price:
- CHF 1,864,800.–
Main information
- Availability:
- Immediately
- Type:
- Single house
- No. of rooms:
- 5.5
- Number of floors:
- 3
- Land area:
- 489 m2
- Volume:
- 909 m3
Characteristics
Balcony / Terrace
Fireplace
View
Quiet neighborhood
Parking space
Garage
Description
Questa particolare casa su più livelli, caratterizzata da mezzanini e da alti soffitti, è ubicata sulla collina di Bissone e gode di un'incantevole vista sul lago di Lugano. È vicina ai principali servizi, alla piscina comunale, allo svincolo autostradale e alla stazione.
Al piano terra si trovano:
2 box auto
Ripostiglio
Atrio
Locale tecnico e lavanderia
Scale di accesso al piano superiore
Il primo piano è composto da:
2 camere da letto
2 bagni (uno con doccia e uno con vasca)
Scale di accesso al piano intermedio
Al piano intermedio troviamo:
Cantina vini
Guardaroba
Scale di accesso al secondo piano
Il secondo piano è composta da:
Bagno per gli ospiti
Camera/studio
Soggiorno con uscita sulla veranda
Particolare veranda chiusa sui lati da vetrate
Scale di accesso al secondo piano intermedio
Al secondo piano intermedio si trovano:
Cucina con ripostiglio/dispesa
Zona pranzo
La proprietà viene completata da un giardino di 214 mq e posteggi esterni.
"Wunderschönes Haus mit zauberhaftem Seeblick in Bissone, einem der romantischsten Dörfer des Tessins!"
Dieses besondere mehrstöckige Haus, das sich durch Zwischengeschosse und hohe Decken auszeichnet, liegt auf dem Hügel von Bissone und genießt einen bezaubernden Blick auf den Luganer See. Es befindet sich in der Nähe der wichtigsten Dienstleistungen, des städtischen Schwimmbads, des Autobahnanschlusses und des Bahnhofs.
Im Erdgeschoss befinden sich:
2 Autogaragen
Abstellraum
Atrium
Hauswirtschaftsraum und Waschküche
Zugangstreppe zum Obergeschoss
Die erste Etage besteht aus:
2 Schlafzimmer
2 Bäder (eines mit Dusche und eines mit Badewanne)
Zugangstreppe zum Zwischengeschoss
In der Zwischenetage finden wir:
Weinkeller
Garderobe
Zugangstreppe zum zweiten Stock
Die zweite Etage besteht aus:
Gästebad
Zimmer/Arbeitszimmer
Wohnzimmer mit Ausgang zur Veranda
Besondere Veranda, die an den Seiten durch eine Verglasung geschlossen ist
Zugangstreppe zum zweiten Zwischengeschoss
Im zweiten Zwischengeschoss befinden sich:
Küche mit Abstellraum/Garten
Essecke
Die Immobilie wird durch einen 214 Quadratmeter großen Garten und Außenparkplätze ergänzt.
"Delightful house with an enchanting lake view in Bissone, one of the most romantic villages in Ticino!"
This particular multi-level house, characterised by mezzanines and high ceilings, is located on the hill of Bissone and enjoys an enchanting view of Lake Lugano. It is close to the main services, the municipal swimming pool, the motorway junction and the station.
On the ground floor are:
2 car garages
Storage room
Atrium
Utility and laundry room
Access stairs to upper floor
The first floor consists of:
2 bedrooms
2 bathrooms (one with shower and one with bathtub)
Access stairs to the intermediate floor
On the intermediate floor we find:
Wine cellar
Cloakroom
Access stairs to second floor
The second floor consists of:
Guest bathroom
Room/study
Living room with exit to veranda
Particular veranda closed on the sides by glazing
Access stairs to the second intermediate floor
On the second intermediate floor are:
Kitchen with storage room/den
Dining area
The property is completed by a garden of 214 square metres and external parking spaces.
Mortgage Calculator
From dream house to home ownership: the mortgage calculator can help you estimate the affordability of this property.
Advertiser
Contact
Sedina Castillo
- Listing ID
- 3002757088
- Object ref.
- 18x3x.joiy4



