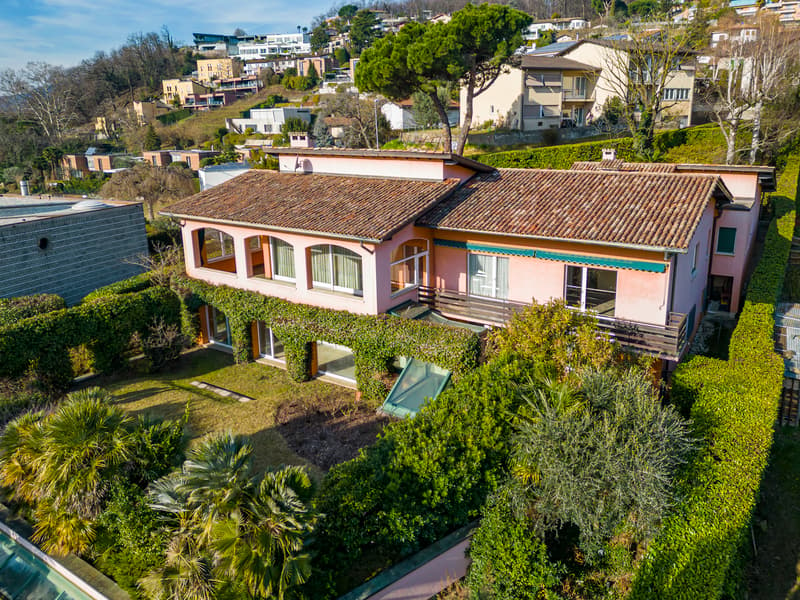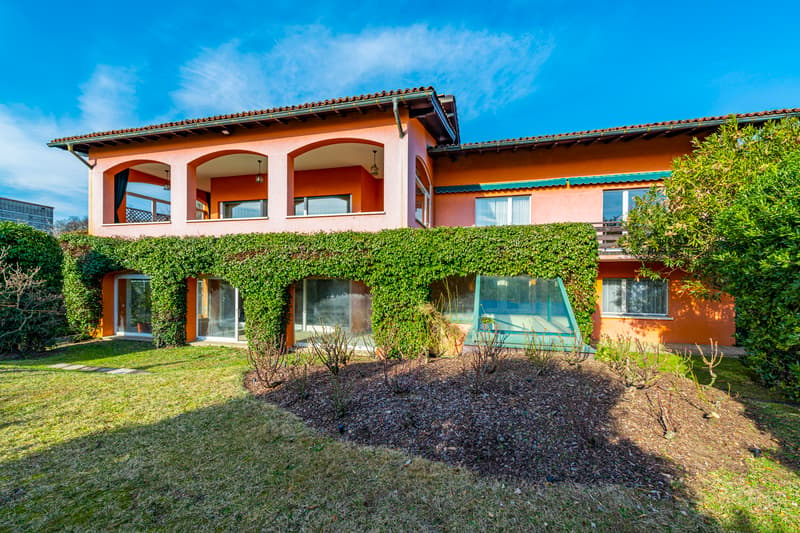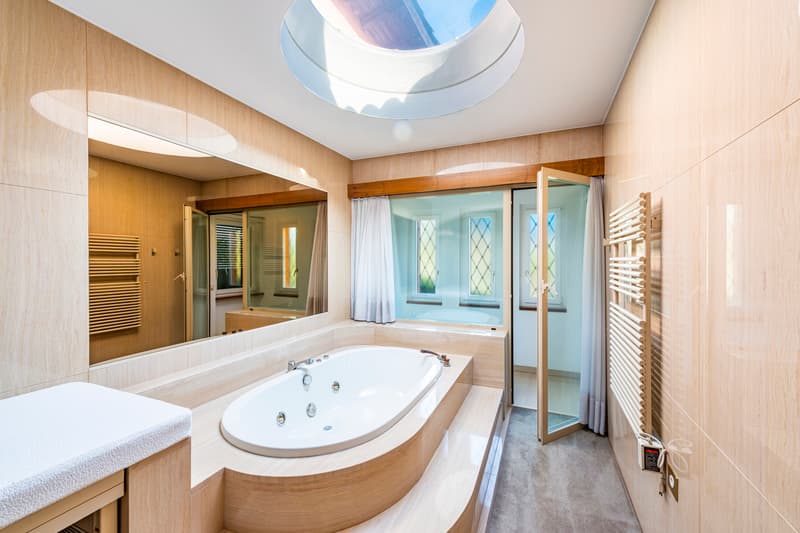Rooms
5
Living space
610 m2
Selling price
CHF 4,187,700.–
"Spaziosa villa in stile classico"
Address
6932 BreganzonaPrice
- Buy price:
- CHF 4,187,700.–
Main information
- Availability:
- By agreement
- Type:
- Villa
- No. of rooms:
- 5
- Surface living:
- 610 m2
- Land area:
- 1506 m2
- Volume:
- 2280 m3
- Year built:
- 1970
Description
La villa è situata a Breganzona in zona residenziale tranquilla e riservata; immersa nel verde, gode di ottimo soleggiamento su tutto l'arco della giornata e di una splendida vista panoramica sulle montagne e sul lago.
Si sviluppa su 3 livelli ed offre spazi molto generosi; soffitti alti nella zona giorno (H 2.80) e nella zona notte (H 2.70).
Al piano notte appartamento di servizio con accesso indipendente.
Ampia piscina interna con grandi vetrate apribili con affaccio sul giardino e terrazza.
Completa la proprietà uno spazioso garage con grande piazzale per numerose auto.
La villa, è così suddivisa:
PIANO GIORNO:
Ampio atrio d'entrata con pavimento in marmo, servizio ospiti, grande soggiorno con camino dal quale si accede alla terrazza, sala da pranzo separata adiacente alla spaziosa cucina abitabile, anch'essa con accesso alla terrazza, studio, 1 camera, camera padronale con locale guardaroba e bagno en suite con vasca idromassaggio, doccia e solarium, tutte le camere hanno accesso alla terrazza.
PIANO NOTTE:
3 camere da letto; 1 bagno con vasca, 1 bagno con doccia, grande locale taverna con camino da quale si accede alla veranda chiusa con ampie vetrati scorrevoli che affacciano sul giardino, locale disponibile, lavanderia, cantina vini, rifugio e locale tecnico.
Appartamento separato con entrata indipendente, composto da: soggiorno con uscita sul giardino, cucina, camera da letto, bagno con vasca.
PIANO PISCINA:
Al locale piscina, di 150 mq, si accede dalla veranda e trovano spazio: ampia piscina con rivestimento in pietra naturale, angolo bar, spogliatoio, doccia e wc, grandi vetrate apribili con accesso alla terrazza e giardino.
Die Villa befindet sich in Breganzona in einer ruhigen und reservierten Wohngegend; sie ist von viel Grün umgeben und genießt den ganzen Tag über eine hervorragende Besonnung und einen herrlichen Panoramablick auf die Berge und den See.
Sie erstreckt sich über 3 Ebenen und bietet sehr großzügige Räume; hohe Decken im Wohnbereich (H 2.80) und im Schlafbereich (H 2.70).
Enormes Hallenbad mit großen Fensterfronten und Zugang zum Garten und die Terrasse.
Das Anwesen wird durch eine Einliegerwohnung mit unabhängigem Zugang sowie eine geräumige Garage mit großem Hof für mehrere Autos ergänzt.
Die Villa ist wie folgt aufgeteilt:
ERDGESCHOSS:
Geräumige Eingangsbereich mit Marmorboden, Gästetoilette, großes Wohnzimmer mit Kamin, von dem aus man Zugang zur Terrasse hat, separates Esszimmer das an die geräumige Wohnküche angrenzt, ebenfalls mit Zugang zur Terrasse, Arbeitszimmer, 1 Schlafzimmer, Hauptschlafzimmer mit Ankleideraum und Bad en suite mit Jacuzzi, Dusche und Solarium, alle Zimmer haben Zugang zur Terrasse.
HAUPTSCHLAFBEREICH:
3 Schlafzimmer; 1 Badezimmer mit Badewanne, 1 Badezimmer mit Dusche, großes Tavernenzimmer mit Kamin, von dem aus man auf die geschlossene Veranda mit großen Glasschiebefenstern mit Blick auf den Garten gelangt, Abstellraum, Waschküche, Weinkeller, Unterstand und Technikraum.
Separate Wohnung mit unabhängigem Eingang, bestehend aus: Wohnzimmer mit Ausgang zum Garten, Küche, Schlafzimmer, Bad mit Wanne.
POOLBEREICH:
Der 150 qm große Poolraum wird von der Veranda aus betreten und besteht aus: großem Pool mit Natursteinverkleidung, Bar-Ecke, Umkleideraum, Dusche und WC, große Fenster zum Öffnen mit Zugang zur Terrasse und zum Garten.
The villa is located in Breganzona in a quiet and reserved residential area; surrounded by greenery, it enjoys excellent sunshine throughout the day and a beautiful panoramic view of the mountains and the lake.
It is developed on 3 levels and offers very generous spaces; high ceilings in the living area (H 2.80) and in the sleeping area (H 2.70).
On the night floor service apartment with independent...
Si sviluppa su 3 livelli ed offre spazi molto generosi; soffitti alti nella zona giorno (H 2.80) e nella zona notte (H 2.70).
Al piano notte appartamento di servizio con accesso indipendente.
Ampia piscina interna con grandi vetrate apribili con affaccio sul giardino e terrazza.
Completa la proprietà uno spazioso garage con grande piazzale per numerose auto.
La villa, è così suddivisa:
PIANO GIORNO:
Ampio atrio d'entrata con pavimento in marmo, servizio ospiti, grande soggiorno con camino dal quale si accede alla terrazza, sala da pranzo separata adiacente alla spaziosa cucina abitabile, anch'essa con accesso alla terrazza, studio, 1 camera, camera padronale con locale guardaroba e bagno en suite con vasca idromassaggio, doccia e solarium, tutte le camere hanno accesso alla terrazza.
PIANO NOTTE:
3 camere da letto; 1 bagno con vasca, 1 bagno con doccia, grande locale taverna con camino da quale si accede alla veranda chiusa con ampie vetrati scorrevoli che affacciano sul giardino, locale disponibile, lavanderia, cantina vini, rifugio e locale tecnico.
Appartamento separato con entrata indipendente, composto da: soggiorno con uscita sul giardino, cucina, camera da letto, bagno con vasca.
PIANO PISCINA:
Al locale piscina, di 150 mq, si accede dalla veranda e trovano spazio: ampia piscina con rivestimento in pietra naturale, angolo bar, spogliatoio, doccia e wc, grandi vetrate apribili con accesso alla terrazza e giardino.
Die Villa befindet sich in Breganzona in einer ruhigen und reservierten Wohngegend; sie ist von viel Grün umgeben und genießt den ganzen Tag über eine hervorragende Besonnung und einen herrlichen Panoramablick auf die Berge und den See.
Sie erstreckt sich über 3 Ebenen und bietet sehr großzügige Räume; hohe Decken im Wohnbereich (H 2.80) und im Schlafbereich (H 2.70).
Enormes Hallenbad mit großen Fensterfronten und Zugang zum Garten und die Terrasse.
Das Anwesen wird durch eine Einliegerwohnung mit unabhängigem Zugang sowie eine geräumige Garage mit großem Hof für mehrere Autos ergänzt.
Die Villa ist wie folgt aufgeteilt:
ERDGESCHOSS:
Geräumige Eingangsbereich mit Marmorboden, Gästetoilette, großes Wohnzimmer mit Kamin, von dem aus man Zugang zur Terrasse hat, separates Esszimmer das an die geräumige Wohnküche angrenzt, ebenfalls mit Zugang zur Terrasse, Arbeitszimmer, 1 Schlafzimmer, Hauptschlafzimmer mit Ankleideraum und Bad en suite mit Jacuzzi, Dusche und Solarium, alle Zimmer haben Zugang zur Terrasse.
HAUPTSCHLAFBEREICH:
3 Schlafzimmer; 1 Badezimmer mit Badewanne, 1 Badezimmer mit Dusche, großes Tavernenzimmer mit Kamin, von dem aus man auf die geschlossene Veranda mit großen Glasschiebefenstern mit Blick auf den Garten gelangt, Abstellraum, Waschküche, Weinkeller, Unterstand und Technikraum.
Separate Wohnung mit unabhängigem Eingang, bestehend aus: Wohnzimmer mit Ausgang zum Garten, Küche, Schlafzimmer, Bad mit Wanne.
POOLBEREICH:
Der 150 qm große Poolraum wird von der Veranda aus betreten und besteht aus: großem Pool mit Natursteinverkleidung, Bar-Ecke, Umkleideraum, Dusche und WC, große Fenster zum Öffnen mit Zugang zur Terrasse und zum Garten.
The villa is located in Breganzona in a quiet and reserved residential area; surrounded by greenery, it enjoys excellent sunshine throughout the day and a beautiful panoramic view of the mountains and the lake.
It is developed on 3 levels and offers very generous spaces; high ceilings in the living area (H 2.80) and in the sleeping area (H 2.70).
On the night floor service apartment with independent...
Mortgage Calculator
From dream house to home ownership: the mortgage calculator can help you estimate the affordability of this property.
Viewing
Contact for viewing
Gianluca Righetti
Advertiser
Fontana Sotheby's International Realty
Via Luvini 4
6900 Lugano
Contact
- Listing ID
- 3002571993
- Object ref.
- 3592706



