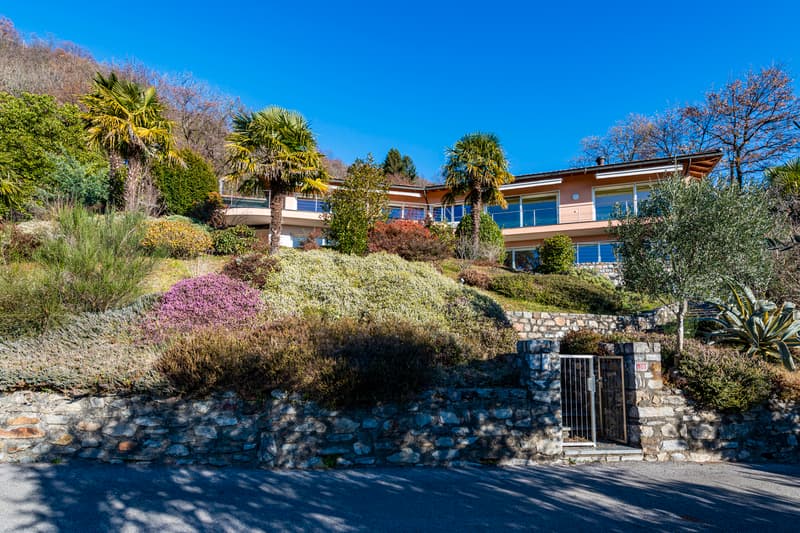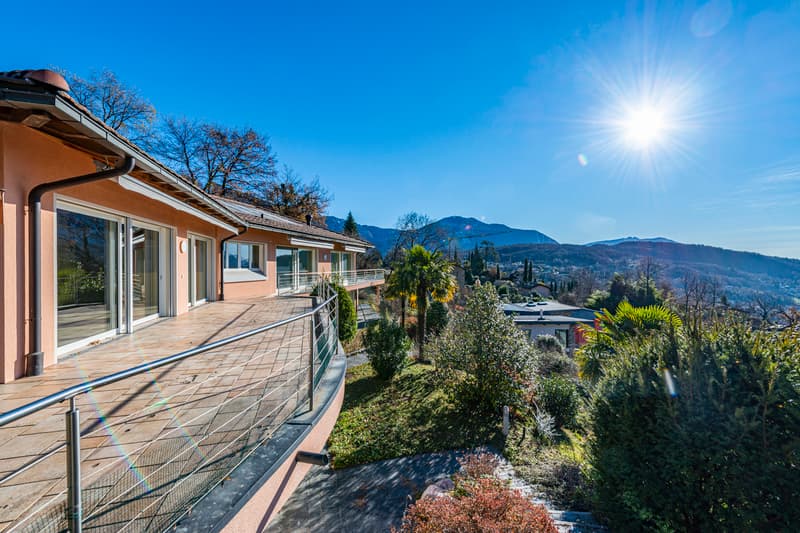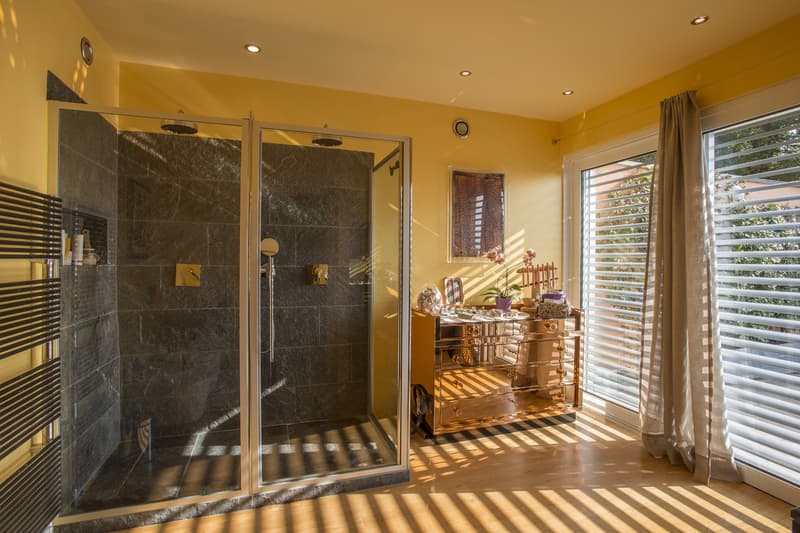Rooms
16
Living space
730 m2
Selling price
CHF 5,830,200.–
"Villa bifamigliare con grande terreno e garage per 6 auto"
Address
6954 Sala CapriascaPrice
- Buy price:
- CHF 5,830,200.–
Main information
- Availability:
- Immediately
- Type:
- Bifamiliar house
- No. of rooms:
- 16
- Surface living:
- 730 m2
- Floor space:
- 780 m2
- Land area:
- 3013 m2
- Last refurbishment:
- 2010
- Year built:
- 1998
Characteristics
Wheelchair access
Child-friendly
Garage
Elevator
Description
Grande e spaziosa villa bifamiliare con oltre 3'000 mq di terreno, di cui ca.1'315 mq ancora edificabili.
Situata nel verde e nella quiete, con una bella vista panoramica.
Tesserete si trova nelle immediate vicinanze, con tutte le infrastrutture (scuole, centro sportivo e balneare, negozi di vario genere, medici, ristoranti, ecc..).
Lugano è raggiungibile in ca. 15 minuti d'auto.
La casa si presenta in buono stato e offre il massimo della privacy.
La proprietà é così composta:
Primo piano: ampio ingresso, grande e luminoso soggiorno/sala da pranzo, cucina semiaperta, studio con camino, 3 camere da letto, 2 ampi bagni, servizio ospiti.
Da tutti i locali si accede alla terrazza che gode di una magnifica vista su lago e colline.
Piano terreno: 2 camere da letto con uscita su giardino e terrazza, 2 bagni, grande locale lavanderia/stireria o locale multiuso con uscita sul giardino, locale tecnico, cantina.
Appartamento indipendente, al pianterreno, così composto:
atrio d'ingresso, grande e spazioso soggiorno con camino e uscita sulla terrazza, cucina, 2 camere da letto di cui 2 con uscita sul giardino, 2 ampi bagni, locale lavanderia.
Giardino ben curato, con piante ornamentali e irrigazione automatica.
Spazioso garage con 6 posti auto e ascensore che porta direttamente a tutti i piani della villa.
Questa proprietà è ideale per una famiglia e agli amanti della tranquillità e della natura.
Residenza secondaria ammessa.
Grosses Zweifamilienhaus mit über 3'000m2 Umschwung, davon noch ca. 1'315m2 bebaubar.
Vollständige Privatsphäre, sonnige, ruhige Lage (kein Durchgangsverkehr) mit schöner, offener Panoramasicht.
Tesserete befindet sich in nächster Nähe mit allen Infrastrukturen (Schulen, verschiedene Geschäfte und Einkaufsmöglichkeiten, Ärzte, Restaurants, Sport- und Badezentrum, ect.)
Lugano ist in 15 Autominuten erreichbar.
Die Liegenschaft, mit unabhängiger 3, 5 Zimmer Wohnung, ist gut erhalten und bietet eine angenehme Wohnambiente.
Aufgeteilt wie folgt:
Obergeschoss:
Eingang, grosses lichtdurchflutetes Wohn/Esszimmer, Küche, Studio mit Kamin, 3 Schlafzimmer, 2 Badezimmer, Gäste WC.
Von allen Räumen hat man direkten Zugang zur Terrasse und Garten mit schöner Sicht auf die umliegenden Berge und See.
Erdgeschoss:
2 Schlafzimmer mit Zugang zur Terrasse/Garten, 2 Badezimmer, grosser Waschraum mit Ausgang zum Garten, technischer Raum, Keller.
- 3.5 Zimmer Wohnung mit separatem Eingang im Erdgeschoss:
Eingang, grosses Wohn/Esszimmer mit Kamin und Zugang zur Terrasse, Küche, 2 Schlafzimmer (zwei davon mit Zugang zum Garten), 2 Badezimmer, Waschraum.
Garage für 6 Autos mit Innenlift der direkt alle Ebenen verbindet.
Dieses Anwesen ist ideal für eine Familie und Naturliebhaber, welche viel Platz und Wert auf Diskretion legen!
Zweitwohnsitz erlaubt.
Spacious villa located 15 minutes from Lugano in a quiet and green area.
First floor: entrance hall, luminous living and dining room, kitchen, studio with fireplace, 3 bedrooms, 3 bathrooms.
Every room have exit to the terrace, beautiful lake and hills view.
Ground floor: 2 bedrooms with exit to the terrace and garden, 2 bathrooms, laundry/ironing room with exit to the garden, technical room, cellar.
Independent apartment on the ground floor.
It comprises: entrance hall, spacious living room with fireplace, exit to the terrace, kitchen, 3 bedrooms ( 2 of them have exit to the garden), 2 bathrooms.
Garden with plants and automatic irrigation system.
Garage, for 6 cars, with access to an elevator that stops on every floor.
This property is made for nature lovers.
Secondary residence allowed.
Situata nel verde e nella quiete, con una bella vista panoramica.
Tesserete si trova nelle immediate vicinanze, con tutte le infrastrutture (scuole, centro sportivo e balneare, negozi di vario genere, medici, ristoranti, ecc..).
Lugano è raggiungibile in ca. 15 minuti d'auto.
La casa si presenta in buono stato e offre il massimo della privacy.
La proprietà é così composta:
Primo piano: ampio ingresso, grande e luminoso soggiorno/sala da pranzo, cucina semiaperta, studio con camino, 3 camere da letto, 2 ampi bagni, servizio ospiti.
Da tutti i locali si accede alla terrazza che gode di una magnifica vista su lago e colline.
Piano terreno: 2 camere da letto con uscita su giardino e terrazza, 2 bagni, grande locale lavanderia/stireria o locale multiuso con uscita sul giardino, locale tecnico, cantina.
Appartamento indipendente, al pianterreno, così composto:
atrio d'ingresso, grande e spazioso soggiorno con camino e uscita sulla terrazza, cucina, 2 camere da letto di cui 2 con uscita sul giardino, 2 ampi bagni, locale lavanderia.
Giardino ben curato, con piante ornamentali e irrigazione automatica.
Spazioso garage con 6 posti auto e ascensore che porta direttamente a tutti i piani della villa.
Questa proprietà è ideale per una famiglia e agli amanti della tranquillità e della natura.
Residenza secondaria ammessa.
Grosses Zweifamilienhaus mit über 3'000m2 Umschwung, davon noch ca. 1'315m2 bebaubar.
Vollständige Privatsphäre, sonnige, ruhige Lage (kein Durchgangsverkehr) mit schöner, offener Panoramasicht.
Tesserete befindet sich in nächster Nähe mit allen Infrastrukturen (Schulen, verschiedene Geschäfte und Einkaufsmöglichkeiten, Ärzte, Restaurants, Sport- und Badezentrum, ect.)
Lugano ist in 15 Autominuten erreichbar.
Die Liegenschaft, mit unabhängiger 3, 5 Zimmer Wohnung, ist gut erhalten und bietet eine angenehme Wohnambiente.
Aufgeteilt wie folgt:
Obergeschoss:
Eingang, grosses lichtdurchflutetes Wohn/Esszimmer, Küche, Studio mit Kamin, 3 Schlafzimmer, 2 Badezimmer, Gäste WC.
Von allen Räumen hat man direkten Zugang zur Terrasse und Garten mit schöner Sicht auf die umliegenden Berge und See.
Erdgeschoss:
2 Schlafzimmer mit Zugang zur Terrasse/Garten, 2 Badezimmer, grosser Waschraum mit Ausgang zum Garten, technischer Raum, Keller.
- 3.5 Zimmer Wohnung mit separatem Eingang im Erdgeschoss:
Eingang, grosses Wohn/Esszimmer mit Kamin und Zugang zur Terrasse, Küche, 2 Schlafzimmer (zwei davon mit Zugang zum Garten), 2 Badezimmer, Waschraum.
Garage für 6 Autos mit Innenlift der direkt alle Ebenen verbindet.
Dieses Anwesen ist ideal für eine Familie und Naturliebhaber, welche viel Platz und Wert auf Diskretion legen!
Zweitwohnsitz erlaubt.
Spacious villa located 15 minutes from Lugano in a quiet and green area.
First floor: entrance hall, luminous living and dining room, kitchen, studio with fireplace, 3 bedrooms, 3 bathrooms.
Every room have exit to the terrace, beautiful lake and hills view.
Ground floor: 2 bedrooms with exit to the terrace and garden, 2 bathrooms, laundry/ironing room with exit to the garden, technical room, cellar.
Independent apartment on the ground floor.
It comprises: entrance hall, spacious living room with fireplace, exit to the terrace, kitchen, 3 bedrooms ( 2 of them have exit to the garden), 2 bathrooms.
Garden with plants and automatic irrigation system.
Garage, for 6 cars, with access to an elevator that stops on every floor.
This property is made for nature lovers.
Secondary residence allowed.
Mortgage Calculator
From dream house to home ownership: the mortgage calculator can help you estimate the affordability of this property.
Viewing
Contact for viewing
Yvonne Lorenzon
Advertiser
Fontana Sotheby's International Realty
Via Luvini 4
6900 Lugano
Contact
- Listing ID
- 3001781052
- Object ref.
- 905052



