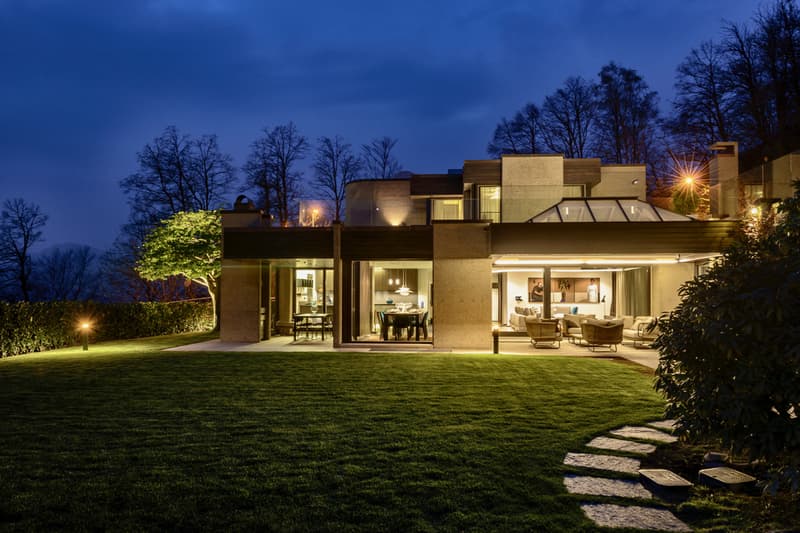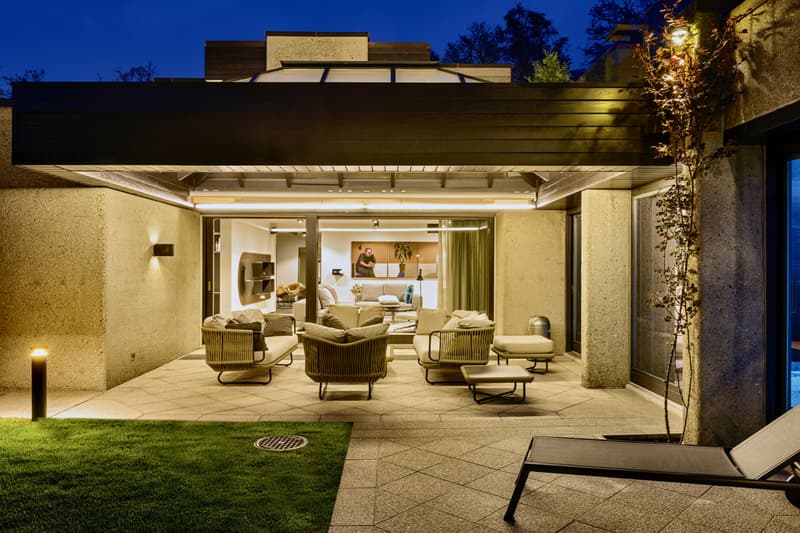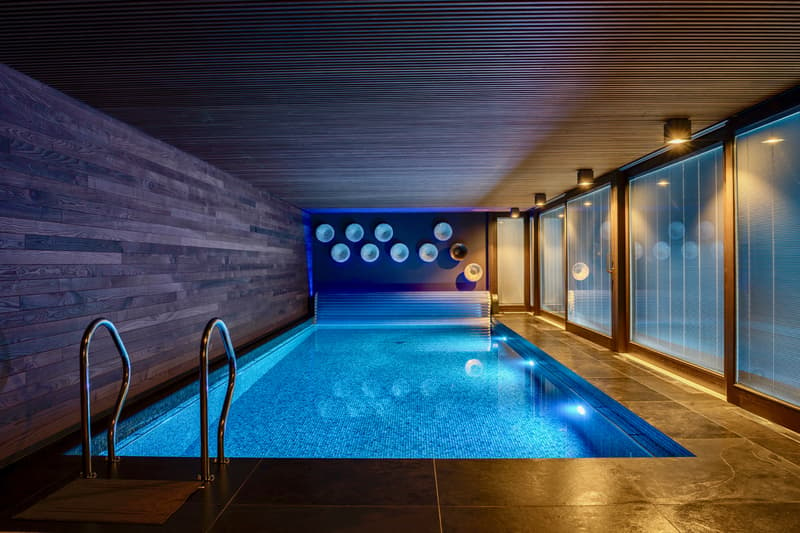Living space
660 m2
Selling price
CHF 10,922,400.–
"Villa di Lusso con Piscina, Sauna, Cinema e Vista Panoramica"
Address
6963 CureggiaPrice
- Buy price:
- CHF 10,922,400.–
Main information
- Availability:
- By agreement
- Type:
- Villa
- Surface living:
- 660 m2
- Land area:
- 1935 m2
- Last refurbishment:
- 2015
- Year built:
- 1978
Description
Lussuosa villa unifamiliare con una superficie abitabile di 660 mq, su terreno di 1'935 mq (di cui 900 mq edificabili), si trova a Cureggia, a ca. 7 km dal centro di Lugano. La proprietà dispone di una piscina interna, cantina vini, sauna, cinema, giardino, grottino, illuminazione esterna, irrigazione, garage per 2 auto e 6 parcheggi al esterno. Dall'immobile si gode una bellissima vista panoramica sulle alpi, sulle montagne circostanti, su Lago di Lugano e il golfo del lago.
La villa è stata costruita nel 1978 e completamente rinnovata nel 2013-2014 aggiungendo grottino-sauna, illuminazione esterna, posteggio e irrigazione. Finiture di alto standing. Gli spazi funzionali e ben organizzati, ampliamento e ottimizzazione della vecchia cantina con inserimento di un home cinema, cantina vini, reparto per gli ospiti e nuova tecnica impiantistica. La villa è dotata del sistema DOMOTICA ( https://vimeo.com/136487487 ) e sistema di video sorveglianza.
La villa è suddivisa come segue:
Piano cantina: cantina vini, cinema, corridoio, scala, 2 camere ospiti, 2 servizi, locale tecnico, lavanderia.
Piano terra: soggiorno, cucina, pranzo, entrata, office, cabina armadi, corridoio, piscina interna, sauna, spogliatoio, bagno.
Primo Piano: vestibolo, camera matrimoniale, bagno; area bambini con soggiorno con piccolo angolo cottura, 2 camere da letto con un bagno ciascuno (questa zona può essere usata come un appartamento separato con una propria entrata). Ideale anche per le famiglie con i figli grandi, che vogliono la loro privacy.
Garage al Piano Terra per 2 auto + 6 parcheggi esterni.
Diese luxuriöse Villa mit einer Wohnfläche von 660 m2, auf einem Grundstück von 1'935 m2 (davon 900 m2 bebaubar) befindet sich in Cureggia, ca. 7 km vom Zentrum von Lugano.
Das Anwesen verfügt über ein Hallenbad, Weinkeller, Sauna, Kino, Garten, Grottino, Aussenbeleuchtung, Bewässerung, Garage für 2 Autos und 6 Aussenparkplätze. Vom Grundstück aus geniesst man einen wunderschönen Panoramablick auf die Alpen, die umliegenden Berge, den Luganer See und die Bucht des Sees.
Die Villa wurde 1978 erbaut und 2013-2014 komplett renoviert, mit Grotto-Sauna, Aussenbeleuchtung, Parkplatz und Bewässerung ausgestattet. Das Anwesen hat hochwertige Innenausstattungen, die Räume sind funktional und gut organisiert, der alte Keller wurde vergrössert und durch ein Heimkino, einen Weinkeller, ein Gästezimmer und neue Anlagentechnik optimiert.
Die Villa ist mit Hausautomation ( https://vimeo.com/136487487 ) und Videoüberwachungssystem ausgestattet.
Die Villa ist wie folgt aufgeteilt:
Kellergeschoss: Weinkeller, Kino, Flur, Treppenhaus, 2 Gästezimmer, 2 Bäder, Technikraum, Waschküche.
Erdgeschoss: Wohnzimmer, Küche, Esszimmer, Eingangshalle, Büro, begehbare Kleiderschränke, Flur, Hallenbad, Sauna, Ankleidezimmer, Bad.
1. Geschoss: Vorhalle, Master Schlafzimmer, Bad; Kinderbereich mit Wohnzimmer mit kleiner Kochnische, 2 Schlafzimmer mit je einem Bad. Der Kinderbereich kann als separate Wohnung mit eigenem Eingang genutzt werden. Ideal auch für Familien mit älteren Kindern, die ihre Privatsphäre haben wollen.
Garage im Erdgeschoss für 2 Autos + 6 Aussenstellplätze.
Luxury detached villa for sale with a living area of 660 sqm, on a plot of 1'935 sqm (of which 900 sqm are sill building), is located in Cureggia, approx. 7 km from the center of Lugano. The property features an indoor pool, wine cellar, sauna, cinema, garden, grotto, outdoor lighting, irrigation system, garage for 2 cars and 6 parking spaces outside. From the property you can enjoy a beautiful panoramic view of the Alps, the surrounding mountains, Lake Lugano and the gulf of the lake.
The villa was built in 1978 and completely renovated in 2013-2014 adding a grotto-sauna, outdoor lighting, parking and irrigation. High quality finishes. The functional and well-organized spaces, expansion and optimization of the old cellar with the...
La villa è stata costruita nel 1978 e completamente rinnovata nel 2013-2014 aggiungendo grottino-sauna, illuminazione esterna, posteggio e irrigazione. Finiture di alto standing. Gli spazi funzionali e ben organizzati, ampliamento e ottimizzazione della vecchia cantina con inserimento di un home cinema, cantina vini, reparto per gli ospiti e nuova tecnica impiantistica. La villa è dotata del sistema DOMOTICA ( https://vimeo.com/136487487 ) e sistema di video sorveglianza.
La villa è suddivisa come segue:
Piano cantina: cantina vini, cinema, corridoio, scala, 2 camere ospiti, 2 servizi, locale tecnico, lavanderia.
Piano terra: soggiorno, cucina, pranzo, entrata, office, cabina armadi, corridoio, piscina interna, sauna, spogliatoio, bagno.
Primo Piano: vestibolo, camera matrimoniale, bagno; area bambini con soggiorno con piccolo angolo cottura, 2 camere da letto con un bagno ciascuno (questa zona può essere usata come un appartamento separato con una propria entrata). Ideale anche per le famiglie con i figli grandi, che vogliono la loro privacy.
Garage al Piano Terra per 2 auto + 6 parcheggi esterni.
Diese luxuriöse Villa mit einer Wohnfläche von 660 m2, auf einem Grundstück von 1'935 m2 (davon 900 m2 bebaubar) befindet sich in Cureggia, ca. 7 km vom Zentrum von Lugano.
Das Anwesen verfügt über ein Hallenbad, Weinkeller, Sauna, Kino, Garten, Grottino, Aussenbeleuchtung, Bewässerung, Garage für 2 Autos und 6 Aussenparkplätze. Vom Grundstück aus geniesst man einen wunderschönen Panoramablick auf die Alpen, die umliegenden Berge, den Luganer See und die Bucht des Sees.
Die Villa wurde 1978 erbaut und 2013-2014 komplett renoviert, mit Grotto-Sauna, Aussenbeleuchtung, Parkplatz und Bewässerung ausgestattet. Das Anwesen hat hochwertige Innenausstattungen, die Räume sind funktional und gut organisiert, der alte Keller wurde vergrössert und durch ein Heimkino, einen Weinkeller, ein Gästezimmer und neue Anlagentechnik optimiert.
Die Villa ist mit Hausautomation ( https://vimeo.com/136487487 ) und Videoüberwachungssystem ausgestattet.
Die Villa ist wie folgt aufgeteilt:
Kellergeschoss: Weinkeller, Kino, Flur, Treppenhaus, 2 Gästezimmer, 2 Bäder, Technikraum, Waschküche.
Erdgeschoss: Wohnzimmer, Küche, Esszimmer, Eingangshalle, Büro, begehbare Kleiderschränke, Flur, Hallenbad, Sauna, Ankleidezimmer, Bad.
1. Geschoss: Vorhalle, Master Schlafzimmer, Bad; Kinderbereich mit Wohnzimmer mit kleiner Kochnische, 2 Schlafzimmer mit je einem Bad. Der Kinderbereich kann als separate Wohnung mit eigenem Eingang genutzt werden. Ideal auch für Familien mit älteren Kindern, die ihre Privatsphäre haben wollen.
Garage im Erdgeschoss für 2 Autos + 6 Aussenstellplätze.
Luxury detached villa for sale with a living area of 660 sqm, on a plot of 1'935 sqm (of which 900 sqm are sill building), is located in Cureggia, approx. 7 km from the center of Lugano. The property features an indoor pool, wine cellar, sauna, cinema, garden, grotto, outdoor lighting, irrigation system, garage for 2 cars and 6 parking spaces outside. From the property you can enjoy a beautiful panoramic view of the Alps, the surrounding mountains, Lake Lugano and the gulf of the lake.
The villa was built in 1978 and completely renovated in 2013-2014 adding a grotto-sauna, outdoor lighting, parking and irrigation. High quality finishes. The functional and well-organized spaces, expansion and optimization of the old cellar with the...
Mortgage Calculator
From dream house to home ownership: the mortgage calculator can help you estimate the affordability of this property.
Viewing
Contact for viewing
Fabio Ferrari
Advertiser
Sequoia Consulting Sagl
Via Vedeggi 66b
6983 Magliaso
Contact
- Listing ID
- 3001123147
- Object ref.
- 2414



