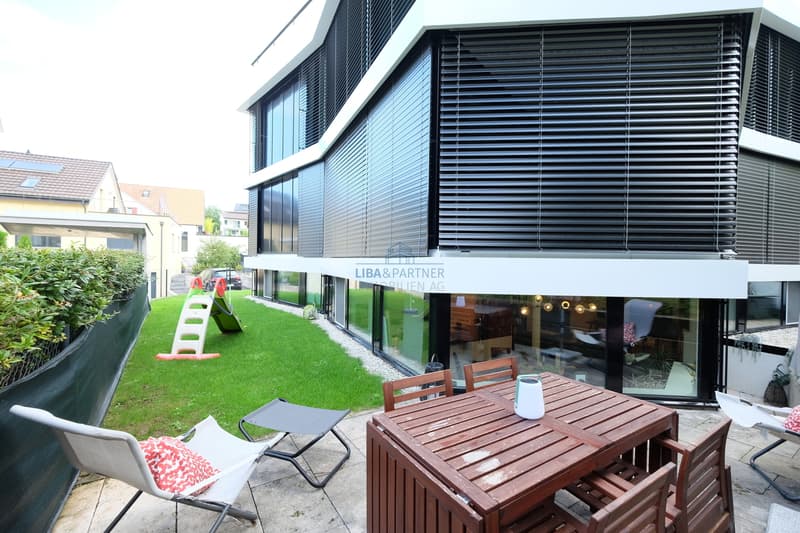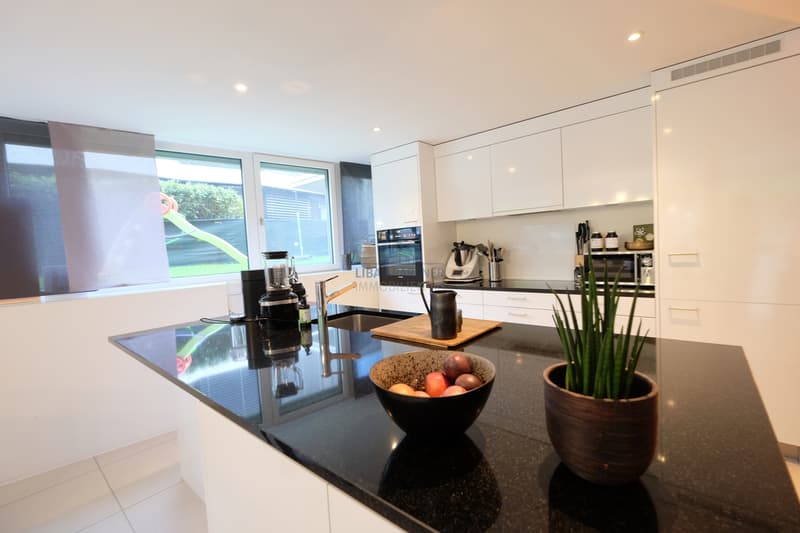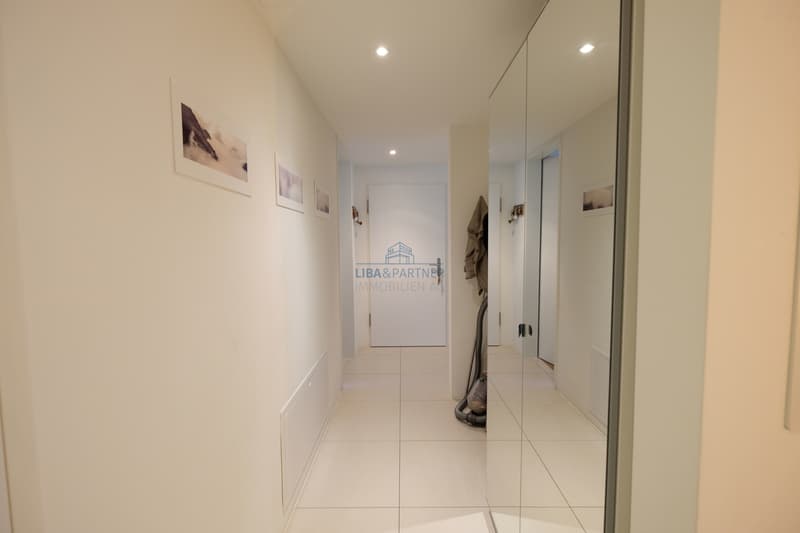Pièces
1.5
Surface habitable
120 m2
Prix de vente
CHF 1’233’520.–
"Stylische Wohnperle mit 1,45% Hypothek - Clevere Investition"
Adresse
L, 4104 Oberwil BLPrix
- Prix d'achat:
- CHF 1’233’520.–
Caractéristiques principales
- Disponibilité:
- Immédiatement
- Type:
- Appartement
- Nombre de pièce(s):
- 1.5
- Etage:
- R.D.C.
- Nombre d'étage(s):
- 1
- Surface habitable:
- 120 m2
- Année de construction:
- 2015
Caractéristiques
Adapté aux enfants
Ascenseur
Description
Mit einer zeitgemässen Architektur, einem grosszügigen Raumkonzept und weitläufigen Fenstern, die einen direkten Blick in den wunderschönen Garten ermöglichen, schafft diese moderne Gartenwohnung in Oberwil eine ästhetisch ansprechende und harmonische Raumatmosphäre.
Der Eingangsbereich führt elegant zur Garderobe und öffnet sich zum Herzstück der Immobilie - einem lichtdurchfluteten, offenen Wohn-/Essbereich von etwa 56 m2. Hier erwartet Sie eine moderne, stilvolle Küche mit einer grosszügigen Kochinsel. Die grossflächigen Fenster tragen zur besonderen Wohnatmosphäre bei, und an warmen Tagen lädt der angrenzende, ganztägig sonnige Garten entlang der gesamten Wohnung zum gemeinsamen Verweilen ein.
Die elegante, moderne Wohnung präsentiert zudem ein geräumiges Elternschlafzimmer mit eigenem Bad, zwei weitere Schlafzimmer und ein zusätzliches Badezimmer mit begehbarer Dusche. Ein hoher Komfortanspruch wird durch grosszügige Räume, einen erstklassigen Ausbaustandard, helle und strahlende Räumlichkeiten, einen rund 155 m2 grossen Garten, einen Carport und einen Keller erfüllt - alles für ein entspanntes und harmonisches Zuhause.
Weitere Vorzüge dieser Wohnung umfassen:
- Eine ruhige, kinderfreundliche Nachbarschaft
- Eine hochwertige Küche mit Natursteinplatte
- Eichenparkett in den Schlafzimmern
- Keramikfliesen im Wohnraum, der Küche und den Nasszellen
- Raumhohe Türen
- Elektrische Jalousien
- Dimmbare Spots in Küche, Wohn- und Badezimmer
- Einen Anschluss für Waschmaschine/Trockner im Badezimmer
Wenn wir Ihr Interesse geweckt haben, laden wir Sie herzlich ein, den Charme dieser Immobilie in einer persönlichen Besichtigung zu entdecken! Beachten Sie bitte, dass die Angaben in dieser Verkaufsdokumentation nach bestem Wissen und Gewissen zusammengestellt wurden und Abweichungen vorbehalten bleiben.
With contemporary architecture, a spacious room concept and expansive windows that allow a direct view of the beautiful garden, this modern garden apartment in Oberwil creates an aesthetically pleasing and harmonious room atmosphere.
The entrance area leads elegantly to the checkroom and opens up to the heart of the property - a light-flooded, open-plan living/dining area of around 56 m2. A modern, stylish kitchen with a spacious cooking island awaits you here. The large windows contribute to the special living atmosphere, and on warm days the adjoining garden, which is sunny all day long, invites you to linger together.
The elegant, modern apartment also boasts a spacious master bedroom with en-suite bathroom, two further bedrooms and an additional bathroom with walk-in shower. A high standard of comfort is met by spacious rooms, a first-class fit-out standard, bright and radiant rooms, a garden of around 155 m2, a carport and a cellar - everything for a relaxed and harmonious home.
Further advantages of this apartment include:
- A quiet, child-friendly neighborhood
- A high-quality kitchen with natural stone worktop
- Oak parquet flooring in the bedrooms
- Ceramic tiles in the living room, kitchen and wet rooms
- Floor-to-ceiling doors
- Electric blinds
- Dimmable spotlights in the kitchen, living room and bathroom
- A connection for washing machine/dryer in the bathroom
If we have piqued your interest, we cordially invite you to discover the charm of this property in a personal viewing! Please note that the information in this sales documentation has been compiled to the best of our knowledge and belief and is subject to change without notice.
Der Eingangsbereich führt elegant zur Garderobe und öffnet sich zum Herzstück der Immobilie - einem lichtdurchfluteten, offenen Wohn-/Essbereich von etwa 56 m2. Hier erwartet Sie eine moderne, stilvolle Küche mit einer grosszügigen Kochinsel. Die grossflächigen Fenster tragen zur besonderen Wohnatmosphäre bei, und an warmen Tagen lädt der angrenzende, ganztägig sonnige Garten entlang der gesamten Wohnung zum gemeinsamen Verweilen ein.
Die elegante, moderne Wohnung präsentiert zudem ein geräumiges Elternschlafzimmer mit eigenem Bad, zwei weitere Schlafzimmer und ein zusätzliches Badezimmer mit begehbarer Dusche. Ein hoher Komfortanspruch wird durch grosszügige Räume, einen erstklassigen Ausbaustandard, helle und strahlende Räumlichkeiten, einen rund 155 m2 grossen Garten, einen Carport und einen Keller erfüllt - alles für ein entspanntes und harmonisches Zuhause.
Weitere Vorzüge dieser Wohnung umfassen:
- Eine ruhige, kinderfreundliche Nachbarschaft
- Eine hochwertige Küche mit Natursteinplatte
- Eichenparkett in den Schlafzimmern
- Keramikfliesen im Wohnraum, der Küche und den Nasszellen
- Raumhohe Türen
- Elektrische Jalousien
- Dimmbare Spots in Küche, Wohn- und Badezimmer
- Einen Anschluss für Waschmaschine/Trockner im Badezimmer
Wenn wir Ihr Interesse geweckt haben, laden wir Sie herzlich ein, den Charme dieser Immobilie in einer persönlichen Besichtigung zu entdecken! Beachten Sie bitte, dass die Angaben in dieser Verkaufsdokumentation nach bestem Wissen und Gewissen zusammengestellt wurden und Abweichungen vorbehalten bleiben.
With contemporary architecture, a spacious room concept and expansive windows that allow a direct view of the beautiful garden, this modern garden apartment in Oberwil creates an aesthetically pleasing and harmonious room atmosphere.
The entrance area leads elegantly to the checkroom and opens up to the heart of the property - a light-flooded, open-plan living/dining area of around 56 m2. A modern, stylish kitchen with a spacious cooking island awaits you here. The large windows contribute to the special living atmosphere, and on warm days the adjoining garden, which is sunny all day long, invites you to linger together.
The elegant, modern apartment also boasts a spacious master bedroom with en-suite bathroom, two further bedrooms and an additional bathroom with walk-in shower. A high standard of comfort is met by spacious rooms, a first-class fit-out standard, bright and radiant rooms, a garden of around 155 m2, a carport and a cellar - everything for a relaxed and harmonious home.
Further advantages of this apartment include:
- A quiet, child-friendly neighborhood
- A high-quality kitchen with natural stone worktop
- Oak parquet flooring in the bedrooms
- Ceramic tiles in the living room, kitchen and wet rooms
- Floor-to-ceiling doors
- Electric blinds
- Dimmable spotlights in the kitchen, living room and bathroom
- A connection for washing machine/dryer in the bathroom
If we have piqued your interest, we cordially invite you to discover the charm of this property in a personal viewing! Please note that the information in this sales documentation has been compiled to the best of our knowledge and belief and is subject to change without notice.
Calculateur d'hypothèques
Transforme la maison de tes rêves en réalité: le calculateur d'hypothèques peut t'aider à évaluer l'accessibilité financière de ce bien immobilier.
Annonceur
LIBA & PARTNER IMMOBILIEN AG
Aeschenvorstadt 55
4051 Basel
Contact
- No. d'annonce
- 4001141489
- Réf. de l'objet
- 5001792



