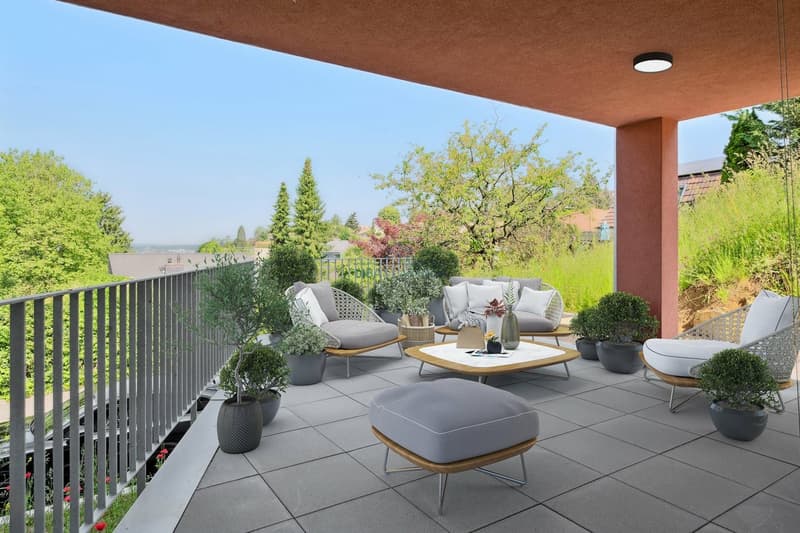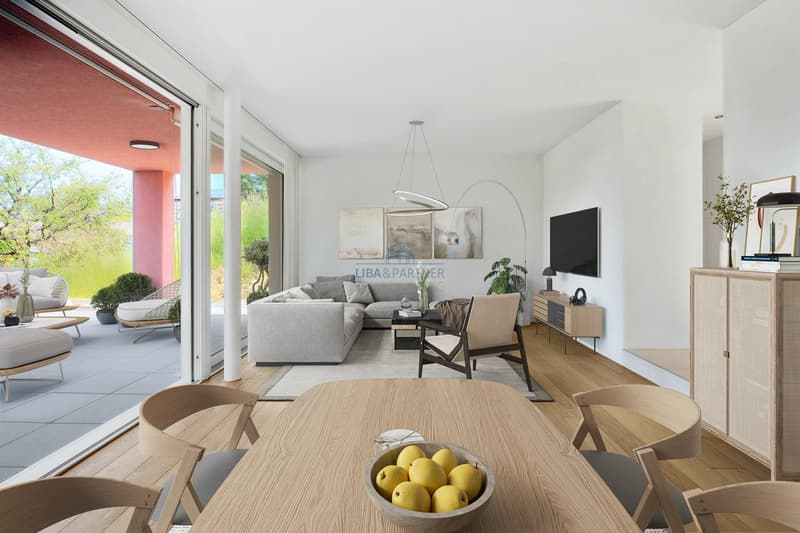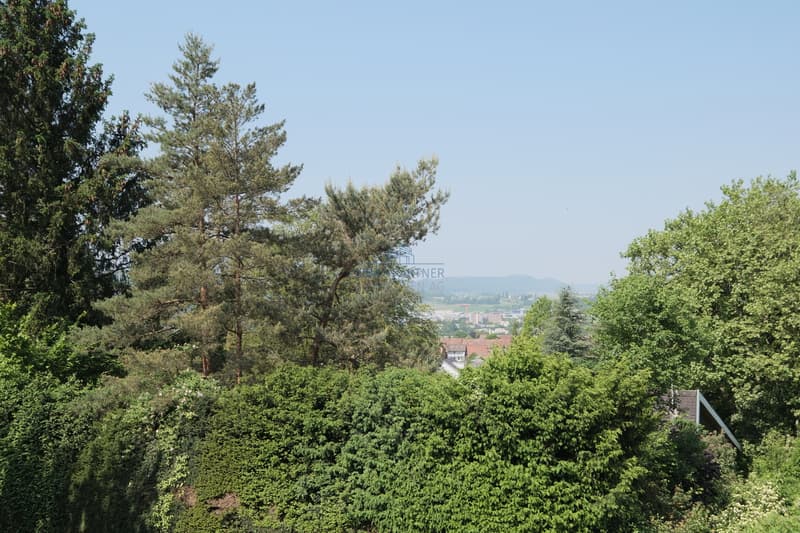Projet de nouvelle construction
Disponibilité:
Immédiatement
Projet:
- Pièces
6
Surface habitable
230 m2
Prix de vente
CHF 2’556’750.–
"Phänomenale Fernsicht, exklusiver Ausbau, maximales Wohnerlebnis"
Adresse
Zugerstrasse, 4143 DornachPrix
- Prix d'achat:
- CHF 2’556’750.–
Caractéristiques principales
- Disponibilité:
- Immédiatement
- Type:
- Maison
- Nombre de pièce(s):
- 6
- Surface habitable:
- 230 m2
- Surface utile:
- 330 m2
- Superf. d. terrain:
- 429 m2
- Volume:
- 875 m3
- Année de construction:
- 2023
Caractéristiques
Balcon / Terrasse
Vue
Adapté aux enfants
Place de parc
Garage
Nouvelle construction
Description
Willkommen zu Ihrem neuen Zuhause am sonnigen Südhang oberhalb von Dornach! Dieses moderne Doppeleinfamilienhaus bietet auf drei Etagen ein Höchstmass an Wohnkomfort und zeitlosem Design.
*Lichtdurchflutete Räume und Panoramablick*
Die bodentiefen Fensterfronten durchfluten das Haus mit natürlichem Licht und bieten eine atemberaubende Aussicht. Der grosszügige Wohn- und Essbereich mit Panoramafenster und Eichen-Langriemenparkett verleiht ein Gefühl von Behaglichkeit und Wohlfühlambiente.
*Genussvolle Momente im Freien*
Der grosszügige Sitzplatz lädt zum Entspannen und Verweilen im Sonnenlicht ein, ideal für gemeinsame Momente mit Familie und Freunden.
*Moderne Küche und durchdachtes Raumkonzept*
Die helle Schreiner Massküche mit exklusiven Geräten und praktischer Durchreiche macht das Kochen zu einem geselligen Ereignis. Ein grosszügiges Entrée mit Einbauschrank und modernem Gäste-WC ergänzen das offene Raumkonzept im Erdgeschoss.
*Komfortables Obergeschoss und vielseitiges Nutzungspotenzial*
Eine elegante Treppe mit integrierter LED-Wandbeleuchtung führt zu zwei Schlafzimmern mit Ankleide und traumhafter Weitsicht. Zwei moderne Nasszellen und ein Balkon vervollständigen dieses Stockwerk, wobei die Option für ein zusätzliches Zimmer der Immobilie den begehrten Charakter eines 6.6-Zimmer-Hauses verleiht.
*Funktionalität im Untergeschoss*
Das Untergeschoss beherbergt ein weiteres grosszügiges Zimmer, das mit Eichen-Langriemenparkett und einem beeindruckenden Fenster ausgestattet ist. Eine angrenzende Nasszelle, ein Technikraum, ein Flur mit einer praktischen Wandzeile mit WM/TU inklusive Lavabo sowie einen direkten Zugang zur Garage bieten zusätzlichen Komfort und Funktionalität.
*Parkmöglichkeiten und Kontakt*
Zwei Aussenparkplätze und eine Garage bieten ausreichend Platz für Fahrzeuge.
Vereinbaren Sie noch heute einen Besichtigungstermin und lassen Sie sich von diesem exklusiven Angebot begeistern!
Anmerkung: Die Angaben wurden nach bestem Wissen und Gewissen zusammengestellt. Abweichungen bleiben vorbehalten.
Welcome to your new home on a sunny south-facing slope above Dornach! This modern semi-detached house offers maximum living comfort and timeless design on three floors.
*Light-flooded rooms and panoramic views
The floor-to-ceiling window fronts flood the house with natural light and offer breathtaking views. The spacious living and dining area with panoramic windows and oak longstrip parquet flooring creates a feeling of comfort and well-being.
*Enjoyable moments outdoors
The spacious seating area invites you to relax and linger in the sunlight, ideal for shared moments with family and friends.
*Modern kitchen and well thought-out room concept
The bright bespoke carpenter's kitchen with exclusive appliances and practical serving hatch makes cooking a sociable experience. A spacious entrance hall with built-in cupboard and modern guest WC complete the open-plan concept on the first floor.
*Comfortable upper floor and versatile usage potential
An elegant staircase with integrated LED wall lighting leads to two bedrooms with dressing room and fantastic views. Two modern wet rooms and a balcony complete this floor, with the option for an additional room giving the property the coveted character of a 6.6-room house.
*Functionality in the basement
The basement accommodates a further spacious room, which features oak longstrip parquet flooring and an impressive window. An adjoining wet room, a utility room, a hallway with a practical wall unit with WC/U including washbasin and direct access to the garage offer additional comfort and functionality.
*Parking facilities and contact
Two outdoor parking spaces and a garage offer sufficient space for vehicles.
Arrange a viewing today and be inspired by this exclusive offer!
Note: The information has been compiled to the best of our knowledge and belief. Subject to deviations
*Lichtdurchflutete Räume und Panoramablick*
Die bodentiefen Fensterfronten durchfluten das Haus mit natürlichem Licht und bieten eine atemberaubende Aussicht. Der grosszügige Wohn- und Essbereich mit Panoramafenster und Eichen-Langriemenparkett verleiht ein Gefühl von Behaglichkeit und Wohlfühlambiente.
*Genussvolle Momente im Freien*
Der grosszügige Sitzplatz lädt zum Entspannen und Verweilen im Sonnenlicht ein, ideal für gemeinsame Momente mit Familie und Freunden.
*Moderne Küche und durchdachtes Raumkonzept*
Die helle Schreiner Massküche mit exklusiven Geräten und praktischer Durchreiche macht das Kochen zu einem geselligen Ereignis. Ein grosszügiges Entrée mit Einbauschrank und modernem Gäste-WC ergänzen das offene Raumkonzept im Erdgeschoss.
*Komfortables Obergeschoss und vielseitiges Nutzungspotenzial*
Eine elegante Treppe mit integrierter LED-Wandbeleuchtung führt zu zwei Schlafzimmern mit Ankleide und traumhafter Weitsicht. Zwei moderne Nasszellen und ein Balkon vervollständigen dieses Stockwerk, wobei die Option für ein zusätzliches Zimmer der Immobilie den begehrten Charakter eines 6.6-Zimmer-Hauses verleiht.
*Funktionalität im Untergeschoss*
Das Untergeschoss beherbergt ein weiteres grosszügiges Zimmer, das mit Eichen-Langriemenparkett und einem beeindruckenden Fenster ausgestattet ist. Eine angrenzende Nasszelle, ein Technikraum, ein Flur mit einer praktischen Wandzeile mit WM/TU inklusive Lavabo sowie einen direkten Zugang zur Garage bieten zusätzlichen Komfort und Funktionalität.
*Parkmöglichkeiten und Kontakt*
Zwei Aussenparkplätze und eine Garage bieten ausreichend Platz für Fahrzeuge.
Vereinbaren Sie noch heute einen Besichtigungstermin und lassen Sie sich von diesem exklusiven Angebot begeistern!
Anmerkung: Die Angaben wurden nach bestem Wissen und Gewissen zusammengestellt. Abweichungen bleiben vorbehalten.
Welcome to your new home on a sunny south-facing slope above Dornach! This modern semi-detached house offers maximum living comfort and timeless design on three floors.
*Light-flooded rooms and panoramic views
The floor-to-ceiling window fronts flood the house with natural light and offer breathtaking views. The spacious living and dining area with panoramic windows and oak longstrip parquet flooring creates a feeling of comfort and well-being.
*Enjoyable moments outdoors
The spacious seating area invites you to relax and linger in the sunlight, ideal for shared moments with family and friends.
*Modern kitchen and well thought-out room concept
The bright bespoke carpenter's kitchen with exclusive appliances and practical serving hatch makes cooking a sociable experience. A spacious entrance hall with built-in cupboard and modern guest WC complete the open-plan concept on the first floor.
*Comfortable upper floor and versatile usage potential
An elegant staircase with integrated LED wall lighting leads to two bedrooms with dressing room and fantastic views. Two modern wet rooms and a balcony complete this floor, with the option for an additional room giving the property the coveted character of a 6.6-room house.
*Functionality in the basement
The basement accommodates a further spacious room, which features oak longstrip parquet flooring and an impressive window. An adjoining wet room, a utility room, a hallway with a practical wall unit with WC/U including washbasin and direct access to the garage offer additional comfort and functionality.
*Parking facilities and contact
Two outdoor parking spaces and a garage offer sufficient space for vehicles.
Arrange a viewing today and be inspired by this exclusive offer!
Note: The information has been compiled to the best of our knowledge and belief. Subject to deviations
Calculateur d'hypothèques
Transforme la maison de tes rêves en réalité: le calculateur d'hypothèques peut t'aider à évaluer l'accessibilité financière de ce bien immobilier.
Annonceur
LIBA & PARTNER IMMOBILIEN AG
Aeschenvorstadt 55
4051 Basel
Contact
- No. d'annonce
- 4001032971
- Réf. de l'objet
- 4976746



