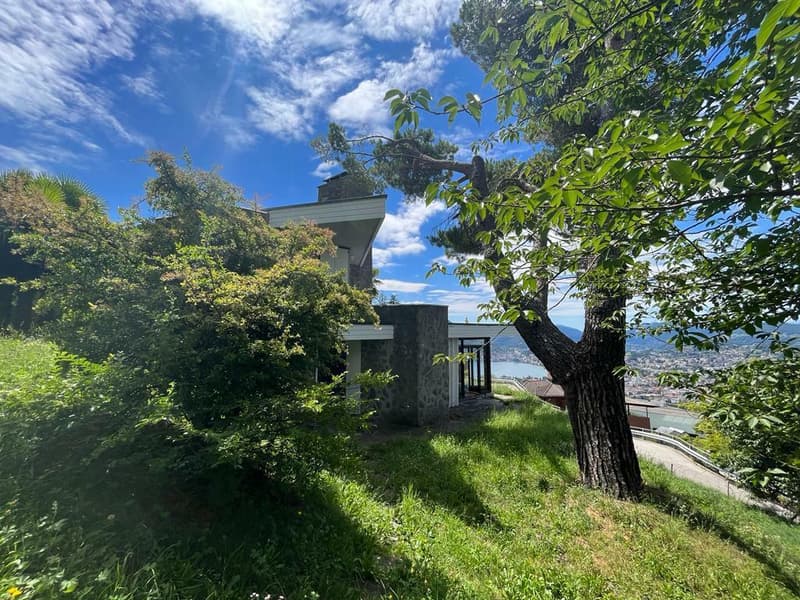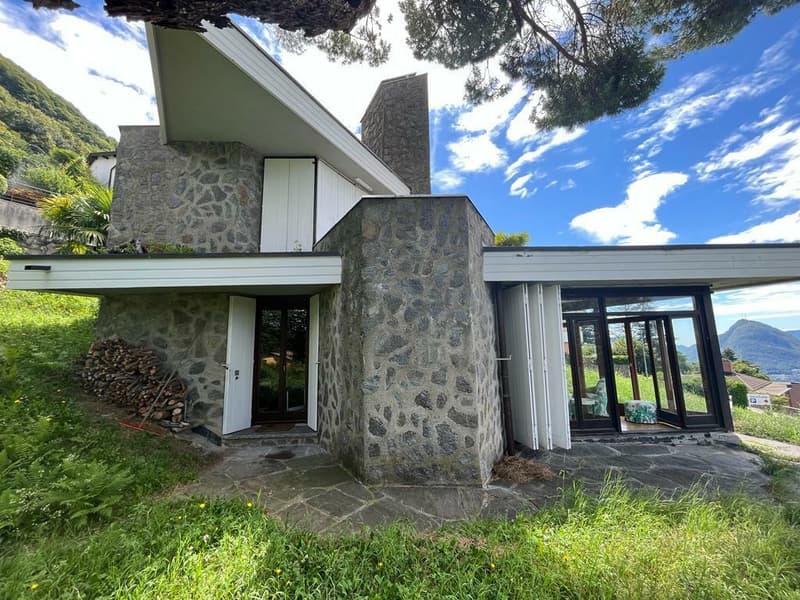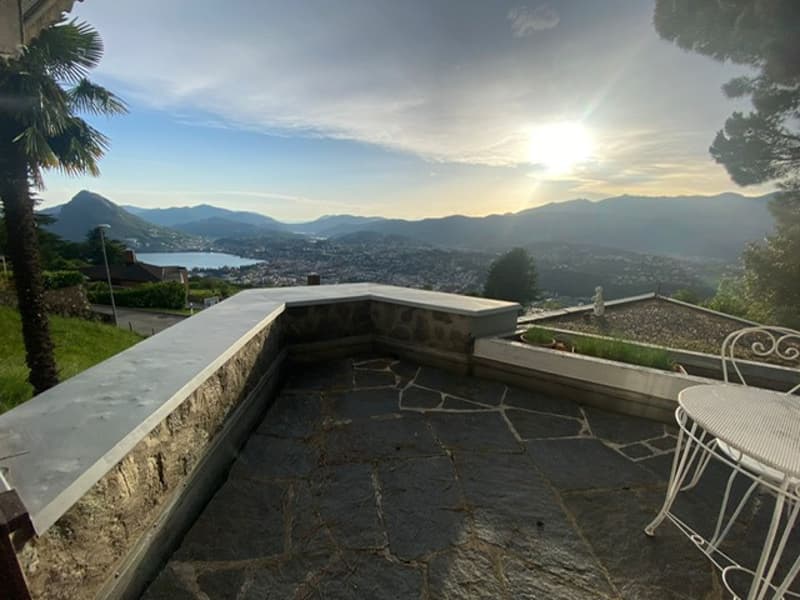Pièces
1.5
Surface habitable
160 m2
Prix de vente
CHF 1’942’060.–
"CUREGGIA - LUGANO caratteristica VILLA arch. Franco Ponti vista lago"
Adresse
6963 CureggiaPrix
- Prix d'achat:
- CHF 1’942’060.–
Caractéristiques principales
- Disponibilité:
- Selon accord
- Type:
- Villa
- Nombre de pièce(s):
- 1.5
- Surface habitable:
- 160 m2
- Superf. d. terrain:
- 1576 m2
- Année de construction:
- 1960
Caractéristiques
Balcon / Terrasse
Cheminée
Description
CUREGGIA - LUGANO
caratteristica VILLA arch. Franco Ponti
vista lago,
con possibilità di ulteriore edificazione
Questa caratteristica ed incantevole villa progettata dal noto arch. Franco Ponti, oggetto per amatori, si trova nel paese di Cureggia, sezione del comune di Lugano, situato alle pendici del monte Boglia, alla periferia della città di Lugano.
Situata in zona residenziale, con vista spettacolare sulla città , sul lago e le montagne circostanti.
La proprietà fa parte degli edifici e manufatti di interesse culturale MC7.
Una fermata del bus, situata a poca distanza, garantisce il collegamento con i mezzi di trasporto pubblici verso il centro urbano
che dista ad una decina di minuti.
Superficie fondo (Zona residenziale IS 0.4 = SUL 630,40 mq ) ca. 1'576 mq (1507 mq Zona residenziale estensiva, 69 mq Ampliamenti e nuovi tratti)
Superficie abitabile villa ca. 160 mq
Anno edificazione 1960
La villa edificata su due livelli terrazzati è così composta:
Piano superiore:
ingresso principale, sala pranzo con camino e uscita sulla terrazza, cucina, camera da letto con accesso alla terrazza, un bagno, scala che conduce al piano inferiore
Piano Inferiore:
soggiorno su due zone con camino e uscita sulla terrazza, servizio ospiti, locale riscaldamento,
Riscaldamento centralizzano con caldaia a nafta, distribuzione a pavimento,
Attualmente la proprietà non dispone di posteggi ma si possono creare facilmente.
Residenza secondaria permessa
Diese charakteristische und bezaubernde Villa des bekannten Architekten Franco Ponti, ein Objekt für Liebhaber, befindet sich im Dorf von Cureggia, Teil der Gemeinde Lugano, an den Hängen des Monte Boglia, in der Nähe der Stadt Lugano selber.
Die Villa befindet sich in einer Wohnquartier, mit spektakulärem Blick auf die Stadt, den See und die umliegenden Berge.
Das Anwesen ist Teil der Liste MC7, der Bundes-Gebäude und Artefakte von kulturellem Interesse.
Eine Bushaltestelle in unmittelbarer Nähe sorgt für die Anbindung an den öffentlichen Verkehr, so dass das Stadtzentrum in kaum zehn Minuten erreichbar ist.
Grundstücksfläche (Wohnzone IS 0.4 = 630.40 qm) ca. 1'576 qm (1507 qm Erweiterte Wohnzone, 69 qm An- und Neubauten)
Wohnfläche Villa ca. 160 qm
Baujahr 1960
Die mit zwei Terrassenebenen gebaute Villa ist wie folgt aufgeteilt:
Obergeschoss: Haupteingang, Esszimmer mit Kamin und Ausgang zur Terrasse, Küche, Schlafzimmer mit Zugang zur Terrasse, ein Bad, Treppe zur unteren Etage.
Untere Etage: Wohnzimmer auf zwei Ebenen mit Kamin und Ausgang zur Terrasse, Gäste-Wc, Heizungsraum.
Zentrale Ölheizung - Fussbodenheizung.
Die Immobilie verfügt derzeit über keine Parkplätze, diese können aber leicht geschaffen werden.
Zweitwohnsitz erlaubt.
This characteristic and enchanting villa designed by famous architect Franco Ponti, an object for amateurs, is located in the village of Cureggia, a section of the municipality of Lugano, situated on the slopes of Mount Boglia, in the neighbourhood of the city of Lugano.
The villa is located in a residential area, with spectacular views on the city, the lake and the surrounding mountains.
The property is part of the inventory list MC7 of federal buildings and artefacts of cultural interest.
A very close located bus stop, provides public transportation connections to the city center, which is some 10 minutes away.
Plot area (Residential zone IS 0.4 = 630.40 sqm) approx. 1'576 sqm (1507 sq.m Extensive residential zone, 69 sq.m extensions and new sections).
Living surface villa approx. 160 sqm
Year of construction 1960
The villa, built on two terraced levels is composed as follows:
Upper floor: main entrance, dining room with fireplace and exit to the terrace, kitchen, bedroom with access to the terrace, a bathroom, staircase leading to the lower floor.
Lower floor: living...
caratteristica VILLA arch. Franco Ponti
vista lago,
con possibilità di ulteriore edificazione
Questa caratteristica ed incantevole villa progettata dal noto arch. Franco Ponti, oggetto per amatori, si trova nel paese di Cureggia, sezione del comune di Lugano, situato alle pendici del monte Boglia, alla periferia della città di Lugano.
Situata in zona residenziale, con vista spettacolare sulla città , sul lago e le montagne circostanti.
La proprietà fa parte degli edifici e manufatti di interesse culturale MC7.
Una fermata del bus, situata a poca distanza, garantisce il collegamento con i mezzi di trasporto pubblici verso il centro urbano
che dista ad una decina di minuti.
Superficie fondo (Zona residenziale IS 0.4 = SUL 630,40 mq ) ca. 1'576 mq (1507 mq Zona residenziale estensiva, 69 mq Ampliamenti e nuovi tratti)
Superficie abitabile villa ca. 160 mq
Anno edificazione 1960
La villa edificata su due livelli terrazzati è così composta:
Piano superiore:
ingresso principale, sala pranzo con camino e uscita sulla terrazza, cucina, camera da letto con accesso alla terrazza, un bagno, scala che conduce al piano inferiore
Piano Inferiore:
soggiorno su due zone con camino e uscita sulla terrazza, servizio ospiti, locale riscaldamento,
Riscaldamento centralizzano con caldaia a nafta, distribuzione a pavimento,
Attualmente la proprietà non dispone di posteggi ma si possono creare facilmente.
Residenza secondaria permessa
Diese charakteristische und bezaubernde Villa des bekannten Architekten Franco Ponti, ein Objekt für Liebhaber, befindet sich im Dorf von Cureggia, Teil der Gemeinde Lugano, an den Hängen des Monte Boglia, in der Nähe der Stadt Lugano selber.
Die Villa befindet sich in einer Wohnquartier, mit spektakulärem Blick auf die Stadt, den See und die umliegenden Berge.
Das Anwesen ist Teil der Liste MC7, der Bundes-Gebäude und Artefakte von kulturellem Interesse.
Eine Bushaltestelle in unmittelbarer Nähe sorgt für die Anbindung an den öffentlichen Verkehr, so dass das Stadtzentrum in kaum zehn Minuten erreichbar ist.
Grundstücksfläche (Wohnzone IS 0.4 = 630.40 qm) ca. 1'576 qm (1507 qm Erweiterte Wohnzone, 69 qm An- und Neubauten)
Wohnfläche Villa ca. 160 qm
Baujahr 1960
Die mit zwei Terrassenebenen gebaute Villa ist wie folgt aufgeteilt:
Obergeschoss: Haupteingang, Esszimmer mit Kamin und Ausgang zur Terrasse, Küche, Schlafzimmer mit Zugang zur Terrasse, ein Bad, Treppe zur unteren Etage.
Untere Etage: Wohnzimmer auf zwei Ebenen mit Kamin und Ausgang zur Terrasse, Gäste-Wc, Heizungsraum.
Zentrale Ölheizung - Fussbodenheizung.
Die Immobilie verfügt derzeit über keine Parkplätze, diese können aber leicht geschaffen werden.
Zweitwohnsitz erlaubt.
This characteristic and enchanting villa designed by famous architect Franco Ponti, an object for amateurs, is located in the village of Cureggia, a section of the municipality of Lugano, situated on the slopes of Mount Boglia, in the neighbourhood of the city of Lugano.
The villa is located in a residential area, with spectacular views on the city, the lake and the surrounding mountains.
The property is part of the inventory list MC7 of federal buildings and artefacts of cultural interest.
A very close located bus stop, provides public transportation connections to the city center, which is some 10 minutes away.
Plot area (Residential zone IS 0.4 = 630.40 sqm) approx. 1'576 sqm (1507 sq.m Extensive residential zone, 69 sq.m extensions and new sections).
Living surface villa approx. 160 sqm
Year of construction 1960
The villa, built on two terraced levels is composed as follows:
Upper floor: main entrance, dining room with fireplace and exit to the terrace, kitchen, bedroom with access to the terrace, a bathroom, staircase leading to the lower floor.
Lower floor: living...
Calculateur d'hypothèques
Transforme la maison de tes rêves en réalité: le calculateur d'hypothèques peut t'aider à évaluer l'accessibilité financière de ce bien immobilier.
Contact
- No. d'annonce
- 4000861591
- Réf. de l'objet
- 4928169



