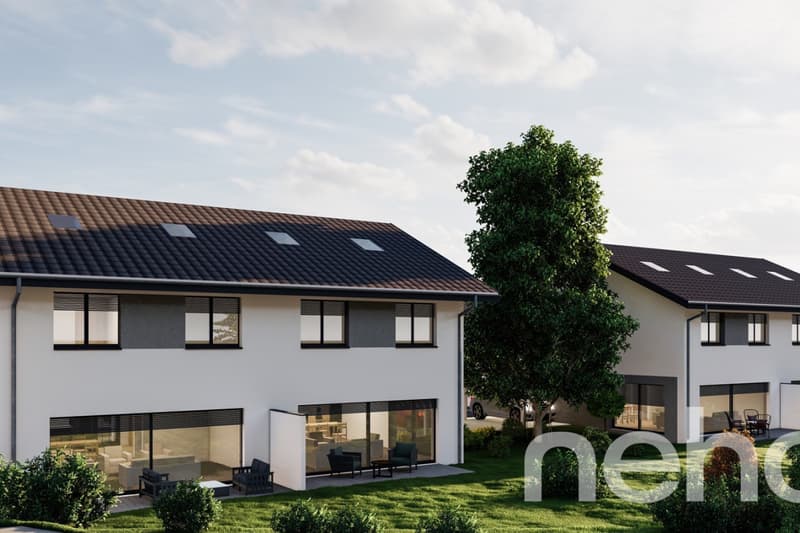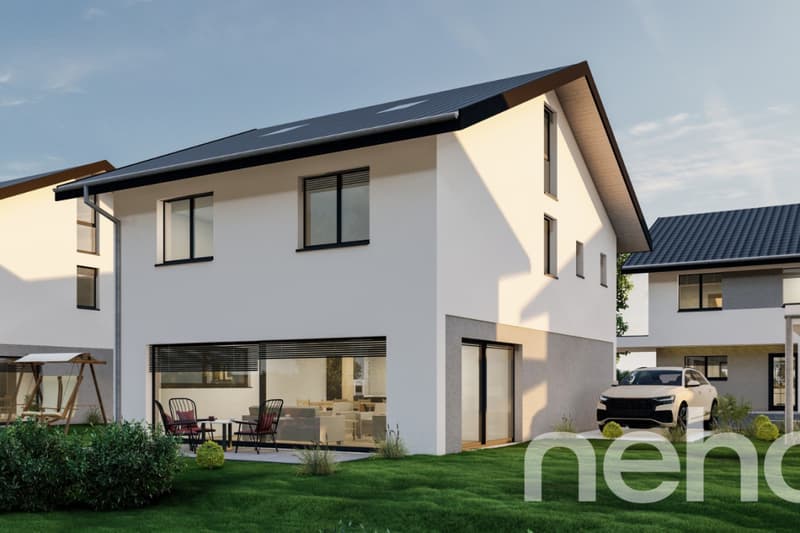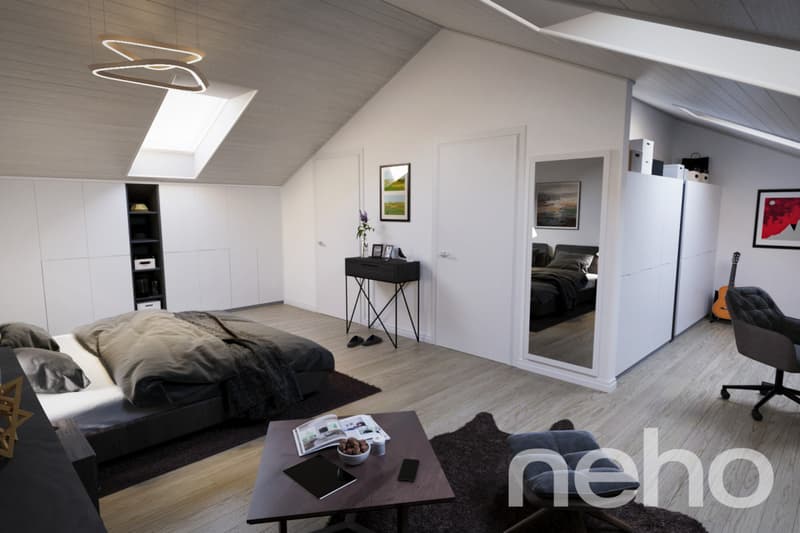Zimmer
7.5
Wohnfläche
260 m2
Verkaufspreis
CHF 1’234’200.–
"Villa familiale jumelée de 7.5 pièces à Vuisternens-devant-Romont"
Adresse
Vuisternens-devant-Romont, 1687 Vuisternens-devant-RomontPreis
- Kaufpreis:
- CHF 1’234’200.–
Hauptangaben
- Verfügbarkeit:
- Nach Vereinbarung
- Objekttyp:
- Reihenfamilienhaus
- Anzahl Zimmer:
- 7.5
- Anzahl Etagen:
- 2
- Wohnfläche:
- 260 m2
- Grundstückfläche:
- 300 m2
- Kubatur:
- 681 m3
- Baujahr:
- 2024
Eigenschaften
Aussicht
Parkplatz
Garage
Neubau
Minergie zertifiziert
Beschreibung
Située au coeur du village de Vuisternens-devant-Romont, à mi-chemin entre Fribourg et Bulle, cette villa familiale de 7.5 pièces offre un cadre de vie idéal pour une famille. La villa bénéficiera d'une belle vue dégagée. Elle sera partiellement excavée, ce qui offrira un espace de stockage supplémentaire avec un local technique, une cave et un réduit. L'entrée principale donnera sur un hall d'entrée spacieux, des toilettes visiteurs et un réduit. Le rez-de-chaussée comprendra également une cuisine ouverte sur un grand living. Libre choix des finitions. À l'étage, se trouveront trois chambres spacieuses, dont une avec sa propre salle de bains et dressing. Les autres chambres partageront une salle de bains. Combles aménageables en suite parentale avec salle de bains et dressing (prévoir CHF 25'000.-)
Budget sanitaire de 15'000.- CHF TTC
Budget cuisine de 24'000.- CHF TTC
Budget parquet/carrelage de 50.- CHF/m2 (pose inclue)
Adresse exacte disponible après inscription sur neho.ch.
VOUS SOUHAITEZ VISITER ? MERCI DE BIEN VOULOIR VOUS INSCRIRE D'ABORD : https://neho.ch/b/1687-23-12
Located in the heart of the village of Vuisternens-devant-Romont, halfway between Fribourg and Bulle, this 7.5 room family villa offers an ideal living environment for a family. The villa will benefit from a beautiful open view. It will be partially excavated, which will provide additional storage space with a technical room, a cellar and a storeroom. The main entrance opens onto a spacious entrance hall, guest toilets and a storage room. The ground floor will also include an open kitchen leading to a large living room. Free choice of finishes. Upstairs you will have three spacious bedrooms, one with its own bathroom and dressing room. The other bedrooms will share a bathroom. Attic space that can be converted into a master suite with bathroom and dressing room (allow CHF 30,000.-)
Bathroom budget of 15,000 CHF including tax
Kitchen budget of 24,000.- CHF incl. tax
Parquet/tile budget of 50.- CHF/m2 (installation included)
Exact address available upon registration on neho.ch.
INTERESTED IN VISITING THE PROPERTY? PLEASE REGISTER FIRST : https://neho.ch/b/1687-23-12
Budget sanitaire de 15'000.- CHF TTC
Budget cuisine de 24'000.- CHF TTC
Budget parquet/carrelage de 50.- CHF/m2 (pose inclue)
Adresse exacte disponible après inscription sur neho.ch.
VOUS SOUHAITEZ VISITER ? MERCI DE BIEN VOULOIR VOUS INSCRIRE D'ABORD : https://neho.ch/b/1687-23-12
Located in the heart of the village of Vuisternens-devant-Romont, halfway between Fribourg and Bulle, this 7.5 room family villa offers an ideal living environment for a family. The villa will benefit from a beautiful open view. It will be partially excavated, which will provide additional storage space with a technical room, a cellar and a storeroom. The main entrance opens onto a spacious entrance hall, guest toilets and a storage room. The ground floor will also include an open kitchen leading to a large living room. Free choice of finishes. Upstairs you will have three spacious bedrooms, one with its own bathroom and dressing room. The other bedrooms will share a bathroom. Attic space that can be converted into a master suite with bathroom and dressing room (allow CHF 30,000.-)
Bathroom budget of 15,000 CHF including tax
Kitchen budget of 24,000.- CHF incl. tax
Parquet/tile budget of 50.- CHF/m2 (installation included)
Exact address available upon registration on neho.ch.
INTERESTED IN VISITING THE PROPERTY? PLEASE REGISTER FIRST : https://neho.ch/b/1687-23-12
Hypothekenrechner
Vom Traumhaus zum Eigenheim: Der Hypothekenrechner kann dir helfen, die Tragbarkeit dieser Immobilie abzuschätzen.
Besichtigung
Portes ouvertes le 25.05. 9:00-13:00. Inscription obligatoire
Kontakt für Besichtigung
Océane Ruch
Kontakt
Jean-Baptiste Duroc-Danner
- Inseratenummer
- 4001124720
- Objekt-Ref.
- 1687-23-12



