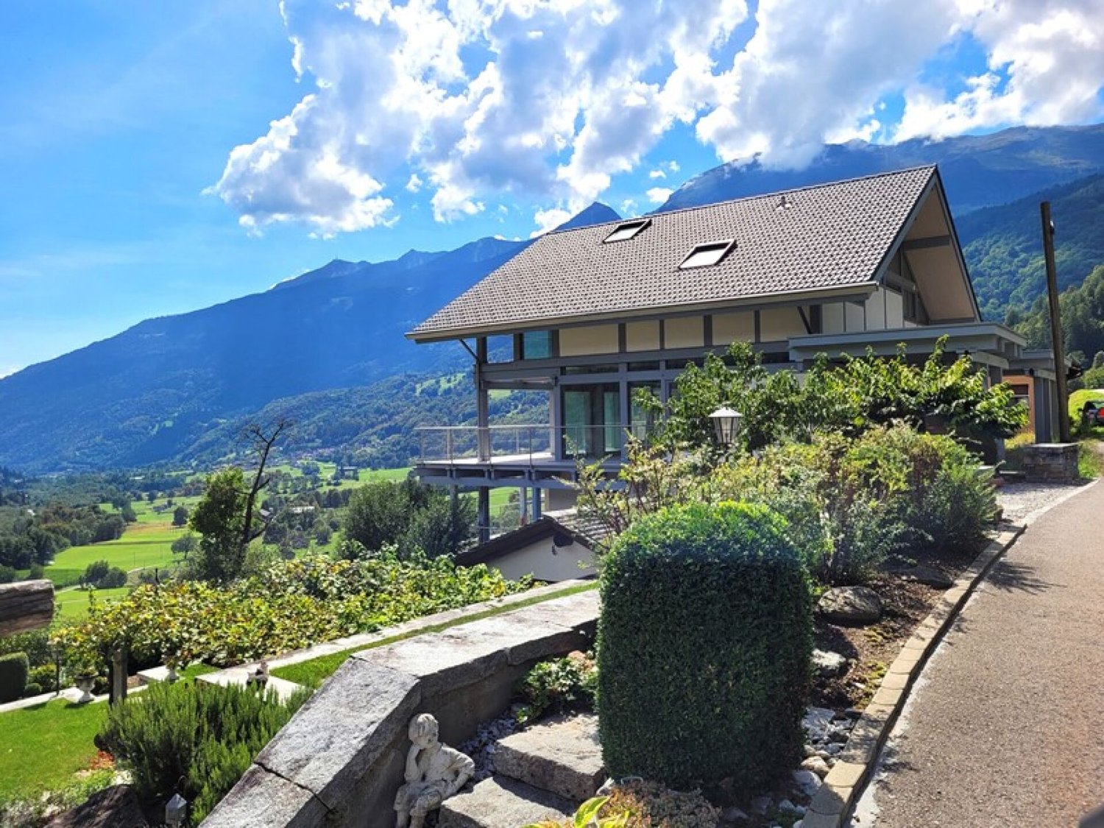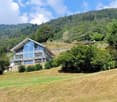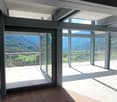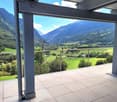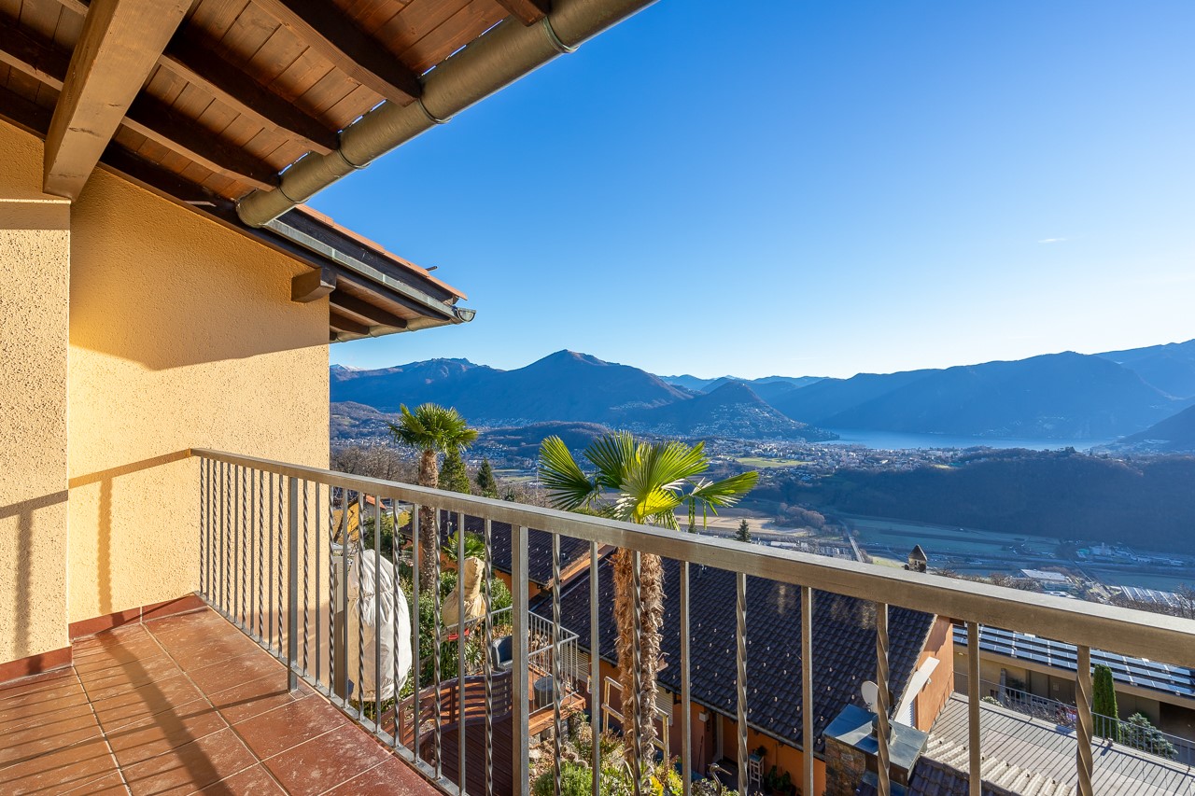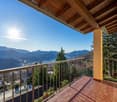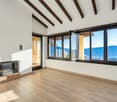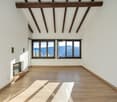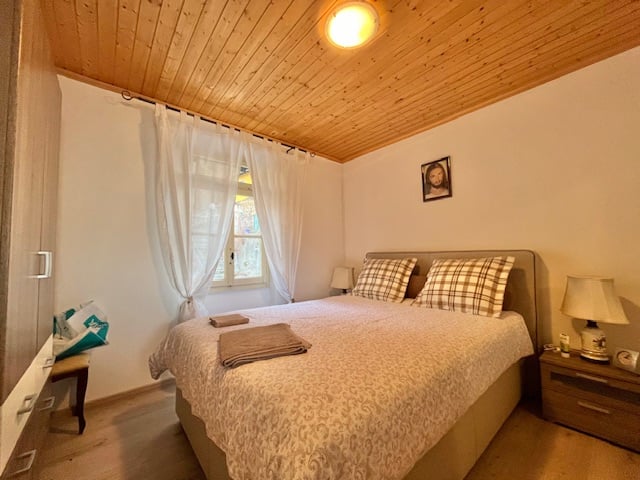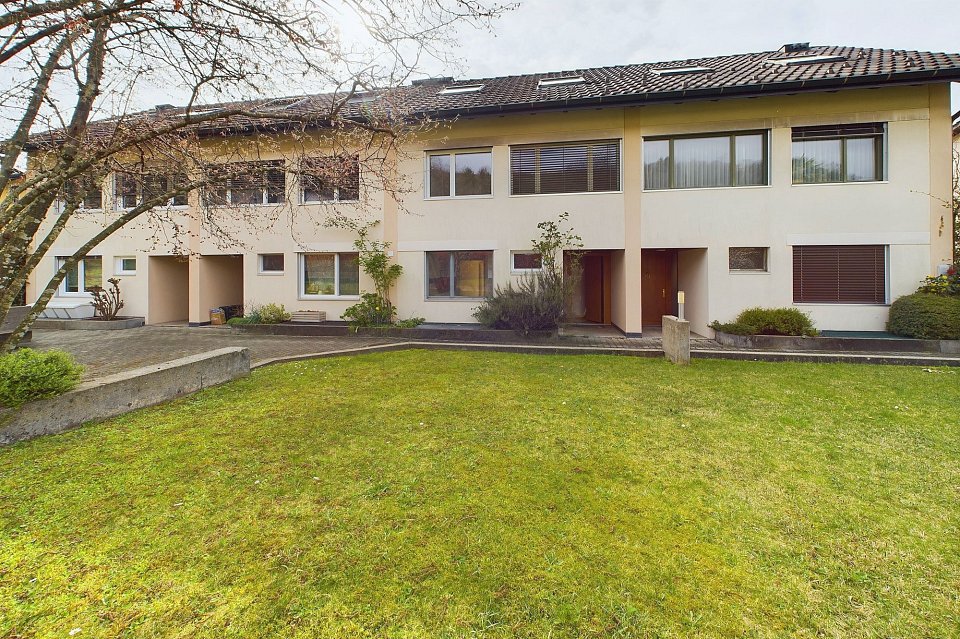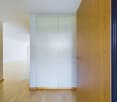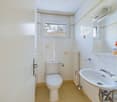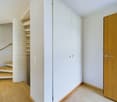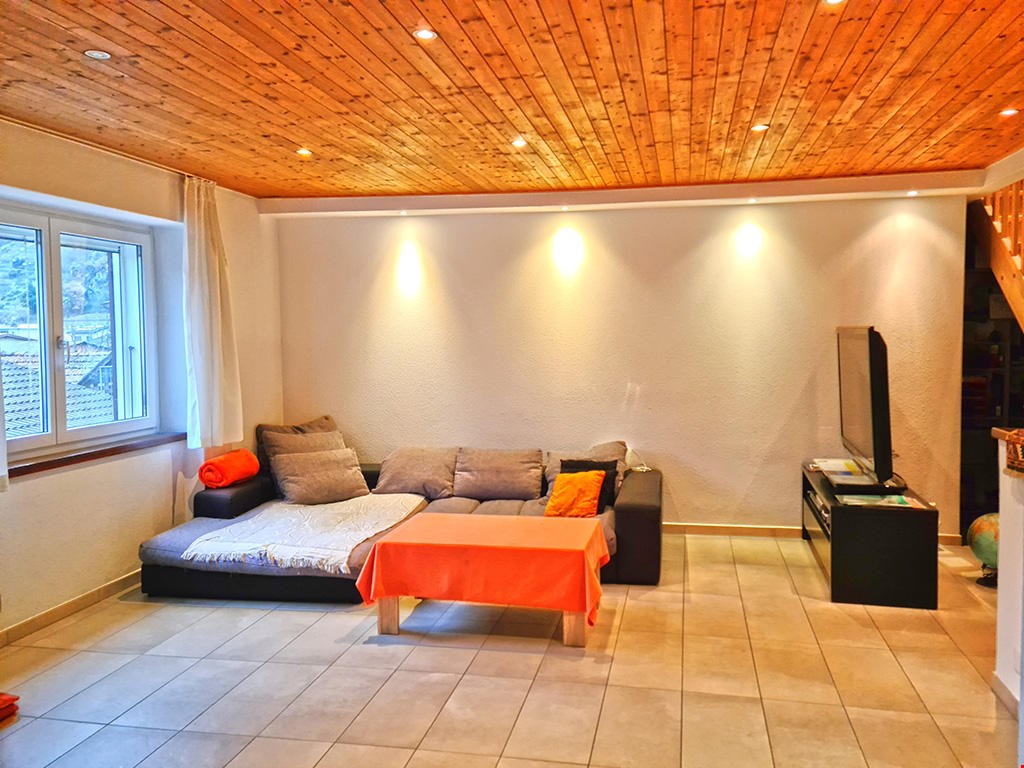CUGNASCO - BELLA CASA - 2.5 LOCALI
Posizione comoda e soleggiata, con stabile attiguo che si presta a svariati usi. Ubicata nel nucleo di Gerra Piano, la casa è su 3 piani, con una superficie abitabile di 260 metri quadrati. Al pian terreno: atrio d'entrata, garage interno con 1 posto auto, locale tecnico, locale dispensa, servizio con lavandino/wc, bellissimo grottino con soffitto a volta. Al 1° piano: cucina open space con uscita sulla terrazza e soggiorno con camino.Un secondo soggiorno e il bagno con doccia-lavandino e wc sono raggiungibili internamente dalla camera 3 e da una scala esterna. Al 2° piano: un ampio corridoio porta alle 3 camere e allo spazioso bagno con doccia-doppio lavandino e wc. Si accede alla proprietà dal piazzale, sul quale si possono parcheggiare 4 automobili. Lo stabile attiguo alla casa è stato costruito nel 2015 ed è composto da 4 locali comunicanti con entrate tramite porte scorrevoli, con una superficie di 74 metri quadrati. Davanti allo stabile c'è uno spazio coperto.Informazioni supplementari : tissot-immobiliare.chGünstige, sonnige Lage, mit einem Nebengebäude, das sich für verschiedene Zwecke eignet. Das im Zentrum von Gerra Piano gelegene Haus erstreckt sich über 3 Etagen und hat eine Wohnfläche von 260 Quadratmetern. Im Erdgeschoss: Eingangshalle, interne Garage mit 1 Stellplatz, Technikraum, Vorratsraum, Bad mit Waschbecken/WC, schönes Grottino mit Gewölbedecke. Im 1. Stock: offene Küche mit Ausgang zur Terrasse und Wohnzimmer mit Kamin.Ein zweites Wohnzimmer und ein Badezimmer mit Dusche/Waschbecken und WC sind intern von Zimmer 3 und über eine Außentreppe erreichbar. Im 2. Stock: ein breiter Korridor führt zu den 3 Schlafzimmern und dem geräumigen Badezimmer mit Dusche-Doppelwaschbecken und WC. Der Zugang zur Immobilie erfolgt über den Hof, auf dem 4 Autos geparkt werden können. Das Nebengebäude wurde 2015 gebaut und besteht aus 4 aneinandergrenzenden Räumen mit Eingängen durch Schiebetüren, mit einer Grundfläche von 74 Quadratmetern. Es gibt einen überdachten Platz vor dem Gebäude.Mehr Informationen : tissot-immobilien.chConvenient, sunny location, with an adjoining building that lends itself to a variety of uses. Located in the centre of Gerra Piano, the house is on 3 floors, with a living area of 260 square metres. On the ground floor: entrance hall, internal garage with 1 parking space, technical room, pantry room, bathroom with washbasin/wc, beautiful grottino with vaulted ceiling. On the 1st floor: open space kitchen with exit to the terrace and living room with fireplace.A second living room and bathroom with shower-washbasin and WC are reached internally from room 3 and by an external staircase. On the 2nd floor: a wide corridor leads to the 3 bedrooms and the spacious bathroom with shower-double sink and toilet. The property is accessed from the yard, on which 4 cars can be parked. The building next to the house was built in 2015 and consists of 4 interconnected rooms with entrances through sliding doors, with a surface area of 74 square metres. There is a covered space in front of the building.More Information : tissot-realestate.chSituation pratique et ensoleillée, avec un bâtiment attenant qui se prête à diverses utilisations. Située dans le centre de Gerra Piano, la maison se compose de 3 étages, avec une surface habitable de 260 mètres carrés. Au rez-de-chaussée : hall d'entrée, garage intérieur avec 1 place de parking, local technique, cellier, salle de bains avec lavabo/wc, beau grottino avec plafond voûté. Au 1er étage : cuisine ouverte avec sortie sur la terrasse et salon avec cheminée.Un deuxième salon et une salle de bains avec douche, lavabo et WC sont accessibles par l'intérieur depuis la chambre 3 et par un escalier extérieur. Au 2ème étage : un large couloir mène aux 3 chambres et à la spacieuse salle de bain avec douche-double lavabo et WC. L'accès à la propriété se fait par la cour, sur laquelle on peut garer 4 voitures. Le bâtiment attenant à la maison a été construit en 2015 et se compose de 4 pièces interconnectées avec des entrées par des portes coulissantes, avec une superficie de 74 mètres carrés. Il y a un espace couvert devant le bâtiment.Plus d'informations : tissot-immobilier.ch

