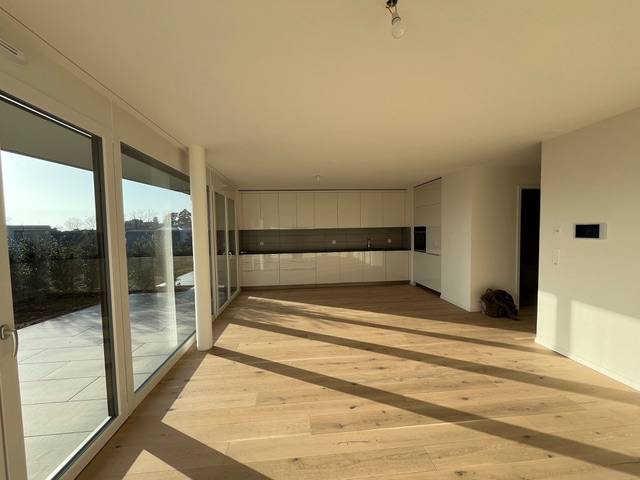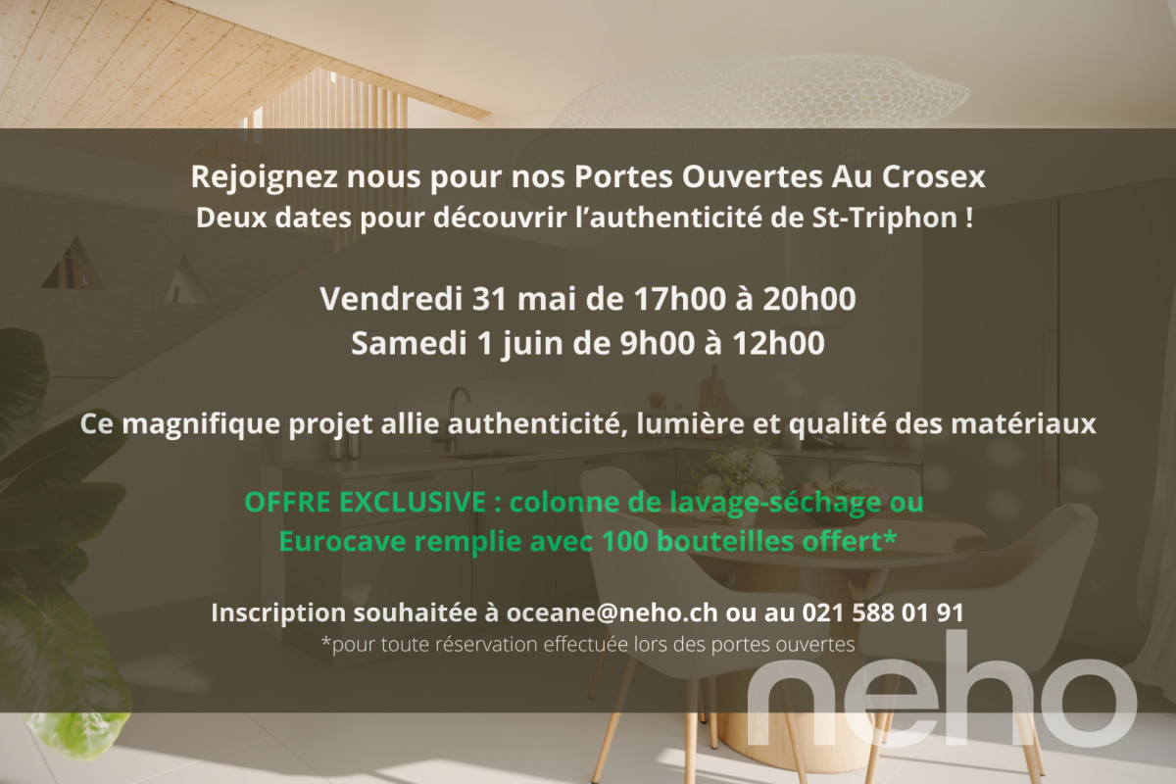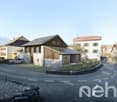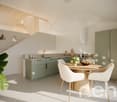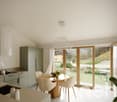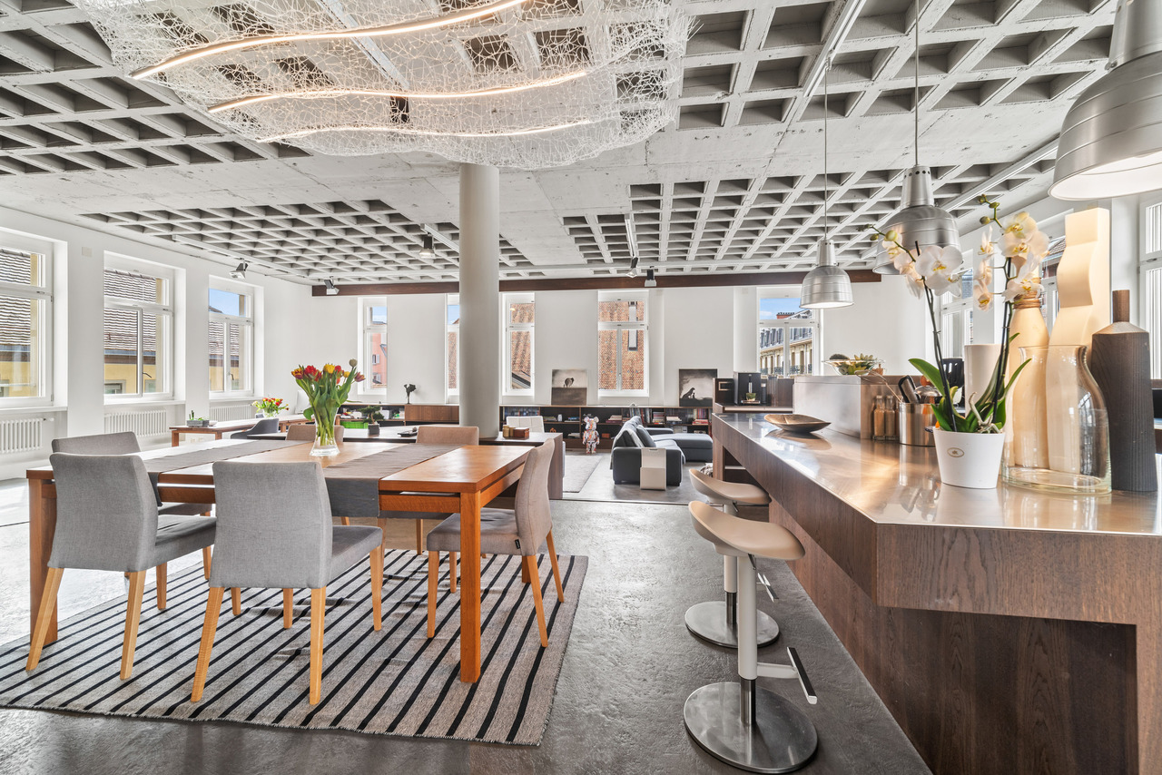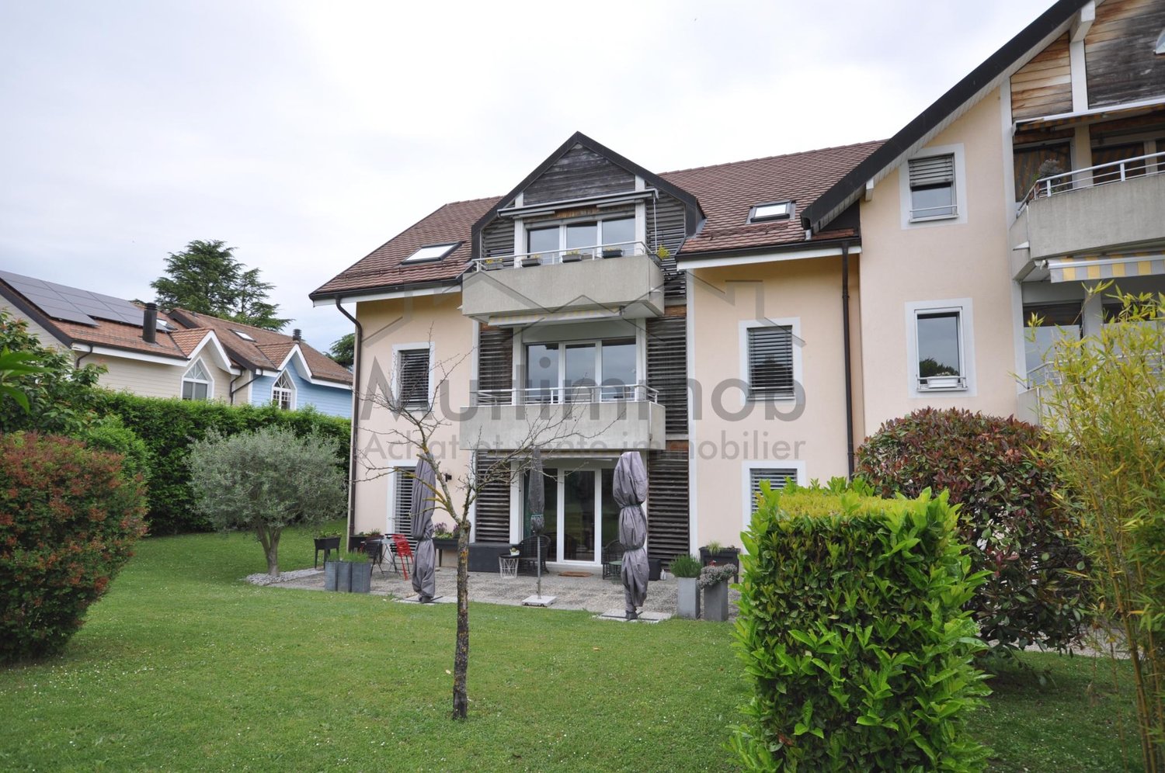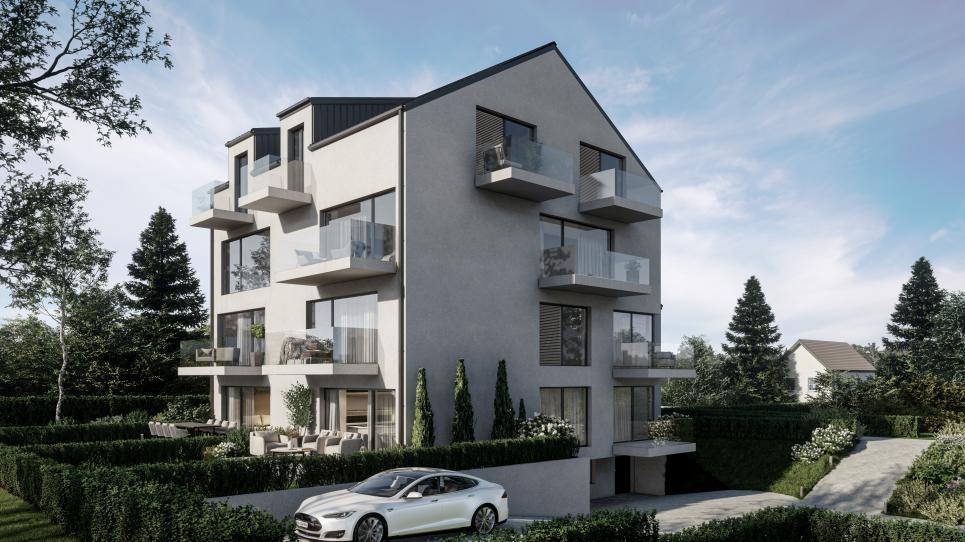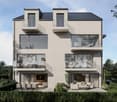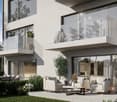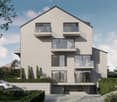Loft exceptionnel et rare en plein coeur de Vevey
Situé en plein coeur de la ville de Vevey, à deux pas du lac et des commerces, de la gare et des écoles, cet appartement est unique par son emplacement et son architecture incroyable.Crée en 2008, le défi des architectes a été de réaliser des appartements de luxe dans une ancienne manufacture de tabac.Le résultat est unique et le confort optimal. On retrouve ainsi des espaces de vie généreux, des hauteurs de plafonds exceptionnelles de 4 m50, une finition très haut de gamme offrant ainsi un véritable style de vie urbain et cosy.L'appartement est situé au deuxième étage desservi par un ascenseur. Il offre une surface habitable de 300 m2 avec une belle distribution des espaces de vie.L'appartement comporte un total de 24 fenêtres apportant une belle luminosité. L'espace réception très spacieux est ouvert sur une cuisine entièrement équipée, un coin bibliothèque et une salle à manger.Un espace bureau donnant sur le salon peut-être fermé ou ouvert selon les besoins.L'appartement comprend un WC visiteur avec douche, une buanderie avec un espace de rangement, une chambre à coucher avec une salle de bain attenante et douche, une suite parentale avec placards intégrés, salle de bain avec douche et baignoire et des WC séparés.Un studio indépendant de 22 m2 avec cuisine agencée et salle de bain ainsi qu'une cave se trouvent sur le même pallier et sont à disposition.Deux places de parking peuvent être louées à proximité de l'immeuble à 5 mn à pieds.Located in the heart of Vevey, a stone's throw from the lake, shops, train station and schools, this apartment is unique for its location and incredible architecture.Created in 2008, the architects' challenge was to create luxury apartments in a former tobacco factory.The result is unique and comfortable. Generous living spaces, exceptional ceiling heights of 4.50 m, and top-of-the-range finishes create a truly urban, cosy lifestyle.The apartment is located on the second floor, served by an elevator. It offers 300 m2 of living space, with an attractive layout.The apartment has a total of 24 windows, providing plenty of natural light. The spacious reception area opens onto a fully-equipped kitchen, library and dining room.An office area overlooking the living room can be closed or opened as required.The apartment includes a guest toilet with shower, a laundry room with storage space, a bedroom with en-suite bathroom and shower, a master suite with built-in closets, bathroom with shower and bath and separate WC.An independent studio of 22 m2 with fitted kitchen and bathroom and a cellar are available on the same landing.Two parking spaces can be rented within a 5-minute walk of the building.

