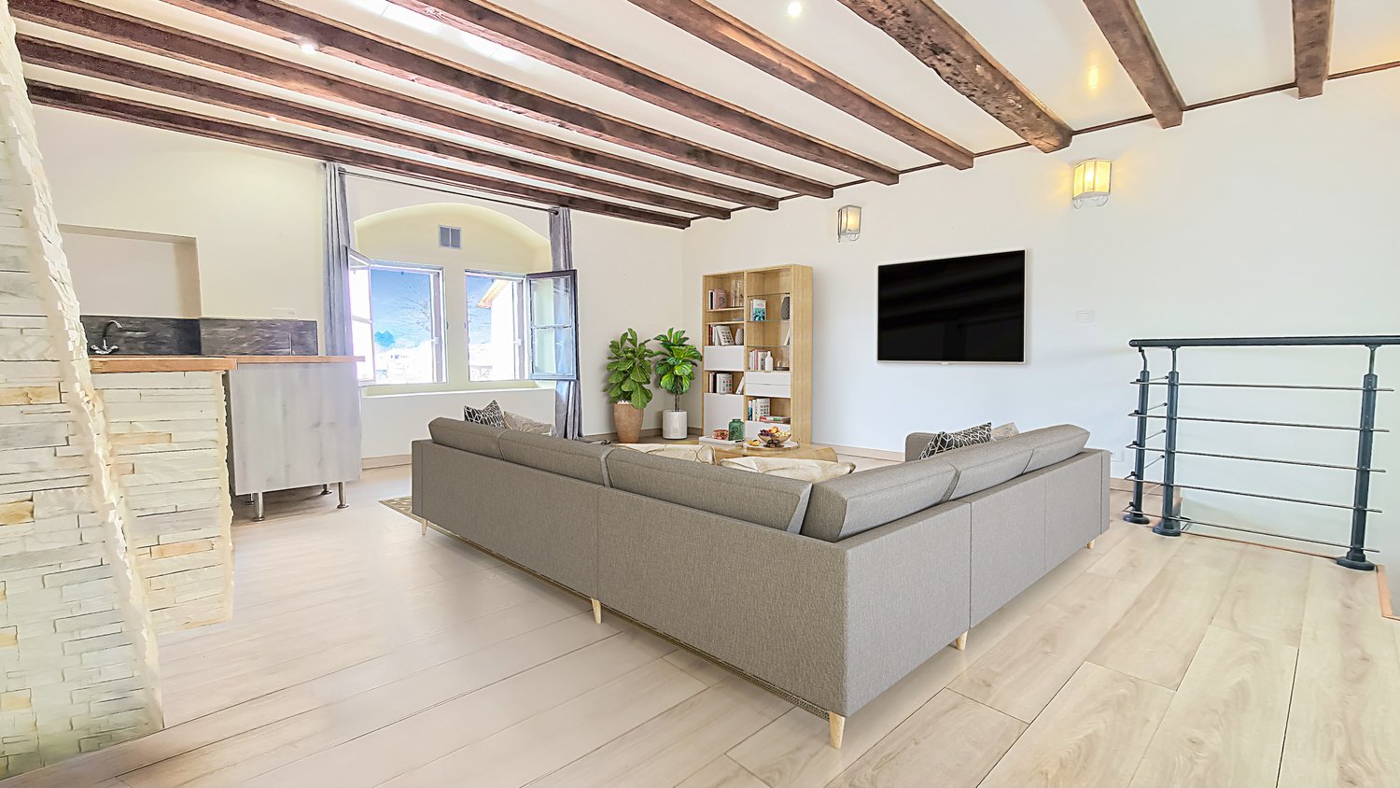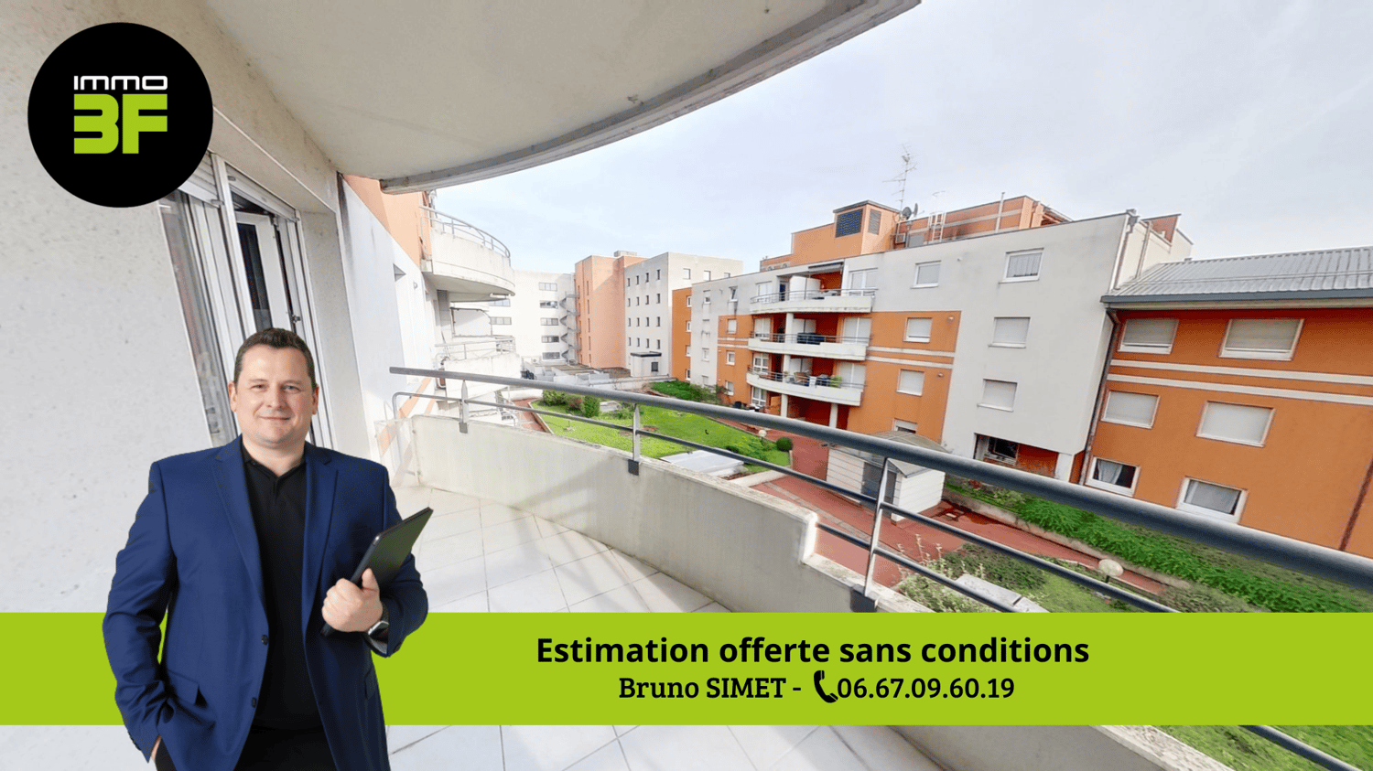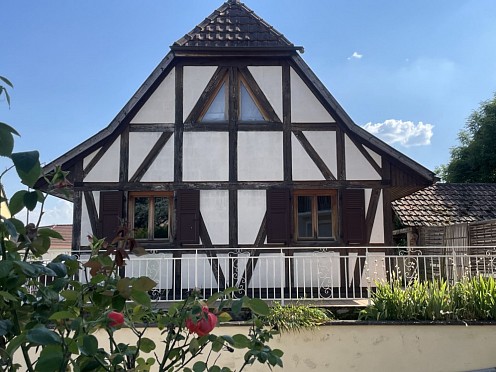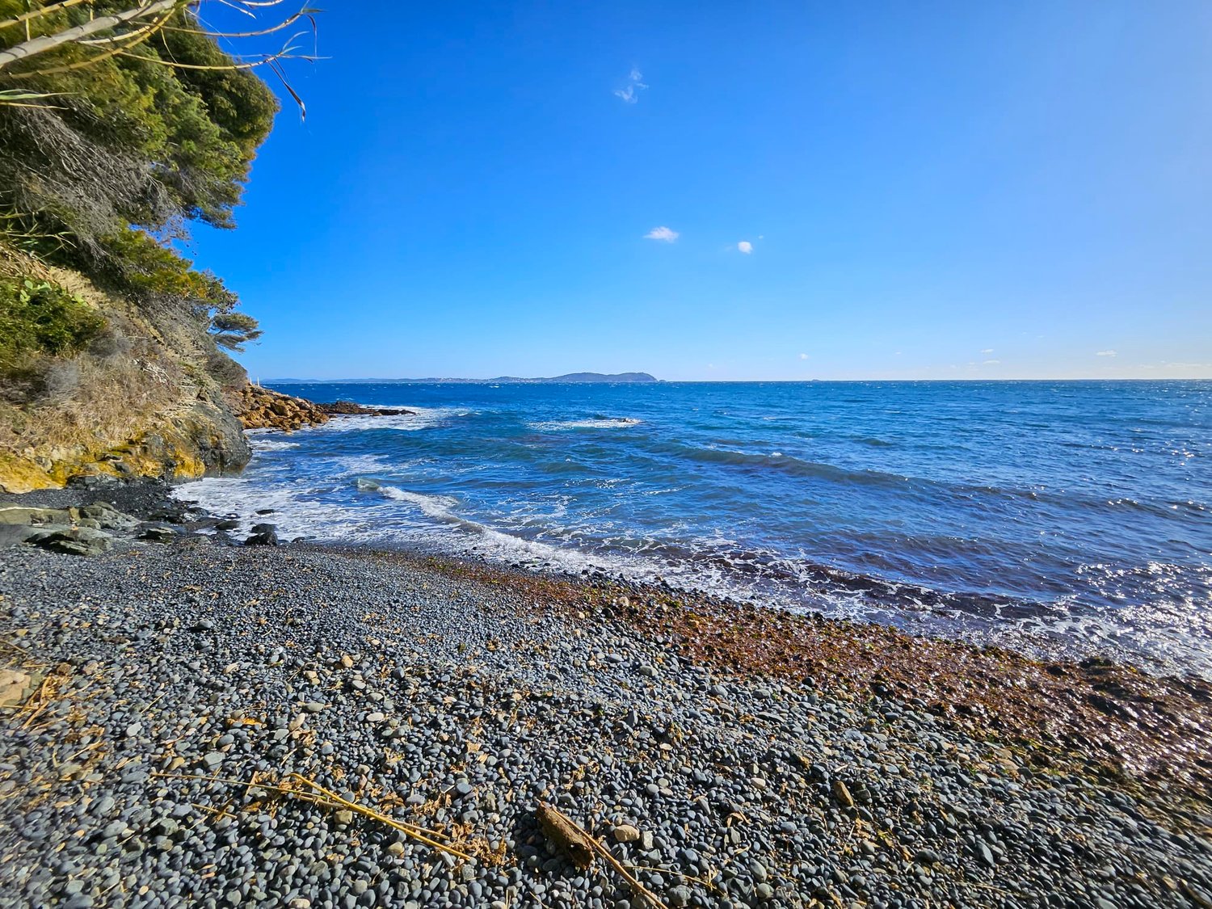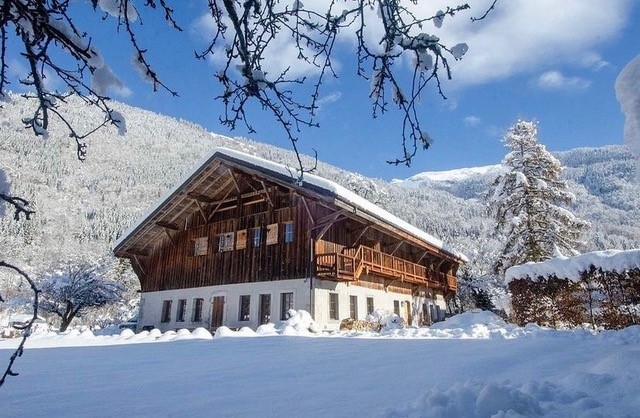Réf: 10065*** Petit Landau: maison de village env. 140 m², sur env. 6 ares
Axe Kembs - Neuenburg/Allemagne, Axe Basel - Colmar / proche A 35 + A 5, Petit Landau: Un petit bijou vous attends dans un village frontalier avec des commodités de base. Plafonds hauts avec poutres apparentes, grandes fenêtres, baies vitrées, terrasse plein Sud, vue dégagée, calme et ensoleillée / proche Golf de Ottmarsheim et Le Rhin. Idéale pour résidence principale et/ou secondaireAgencement optimal, 2 - 3 chambres, 2 salles de bain, belle cuisine de 11 m², magnf. salon-séjour env. 35 m² avec grandes baies vitrées et accès terrasse Sud surélevée. Combles aménagés en Loft, avec salle de bain, bibliothèque. Sous-sol: cave, chaufferie (gaz), stockage. 3 poêles à bois. Terrain plat d'env. 6 ares, possibilité d'y placer votre carport.À la recherche d'une maison saine, charmante et de bonne qualité, d'une situation préférée et calme, proche de toutes les commodités, idéale pour des cyclistes et Golfeurs... faites escale ici! Description:RDCH: entrée, salon-séjour, cuisine, 1 chambre, 1 salle de bainCombles aménagés en Loft (possibilité deux chambres) avec salle de bain (balnéo), bibliothèqueSous-sol: cave, chaufferie, storage, buanderie Prestations:Poutres apparentes, grandes baies vitrées, plafonds hauts, 3 poêle à bois. Combles aménagés en loft, possibilité 2 chambres. Réglementations immobilière:Honoraires à la charge du vendeur----------------------------------------------In sehr ruhiger und sonniger Lage, unweit vom Rhein und Golfplatz Ottmarsheim, liegt diese einladende Perle in einem typischen Dorf der Rheinebene, im 'La Plaine d'Alsace'! Alles in gutem bis sehr gutem Zustand, heimelig, ein veritables Wohlfühlhaus! Sie können hier problemlos Ihren Festwohnsitz haben oder nur an WE und zum Relaxen in Ihr Refugium kommen. Von Freiburg, Colmar, Mulhouse, Basel... sind es 15 - 35 min Fahrt. Basisversorgung finden Sie im Dorf, alles andere gibts im nahen Kembs, in Breisach und anderen Kleinstädten der Umgebung. An guten Restaurants und Direktvermarktern fehlt es nicht. Bis in die Elsäßer Weinberge, die Vogesen, zum Kaisersthl, den Schwarzwald... können Sie radeln (Sie befinden sich in einem wahren Radlerpardies) oder per Auto Ausflüge machen. Ein Angebot, das nicht lange auf die passenden Liebhaber warten wird!------------------------------------------------Looking for a very nice wooden frame house with 2 - 3 bedrooms and an attic converted into a big open space, located in 'La Plaine d'Alsace', a real biker paradise, in a lovely village between the Black Forest, The Rhine, The Kaiserstuhl and the Vosges? Enter and feel immediately at home: Large living-dining, a fine kitchen, 1 master with a bath room and WC. Very high ceilings with beams, terra cotta floor and parquetry. Big window front, leading to your South oriented terrace. Full basement with plenty of space for storage. Basic amenities in the village and nearby. If you go for an authentic lifestyle and the proximity to the German border, The Rhine, Colmar and Freiburg, but also Mulhouse and Basel..., so please call us, a visit pays!

