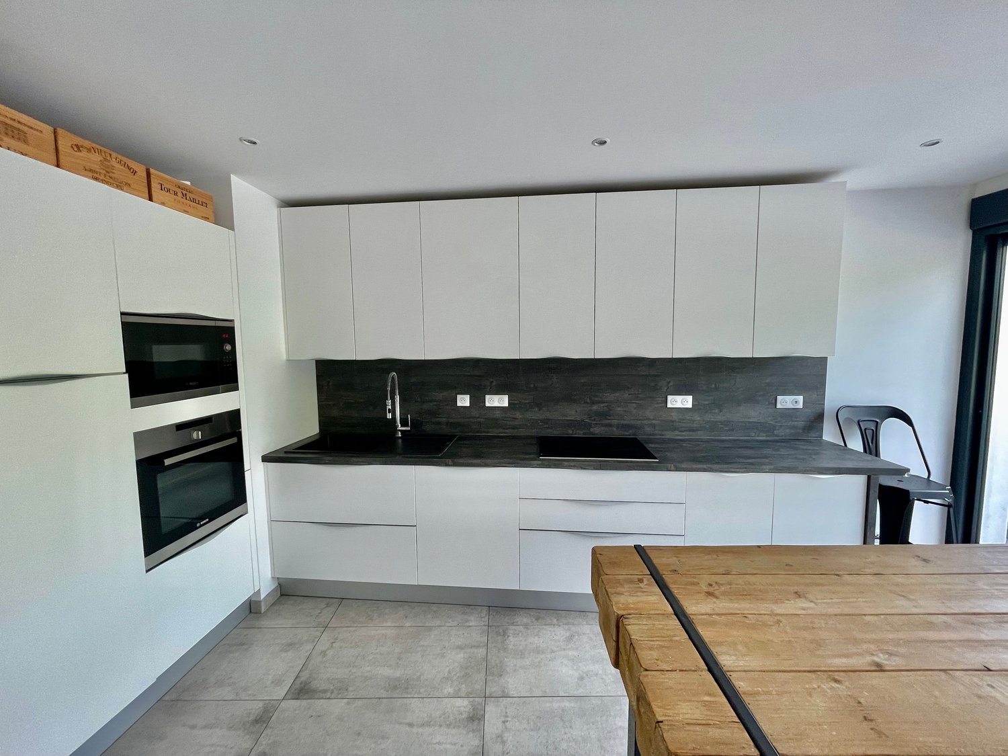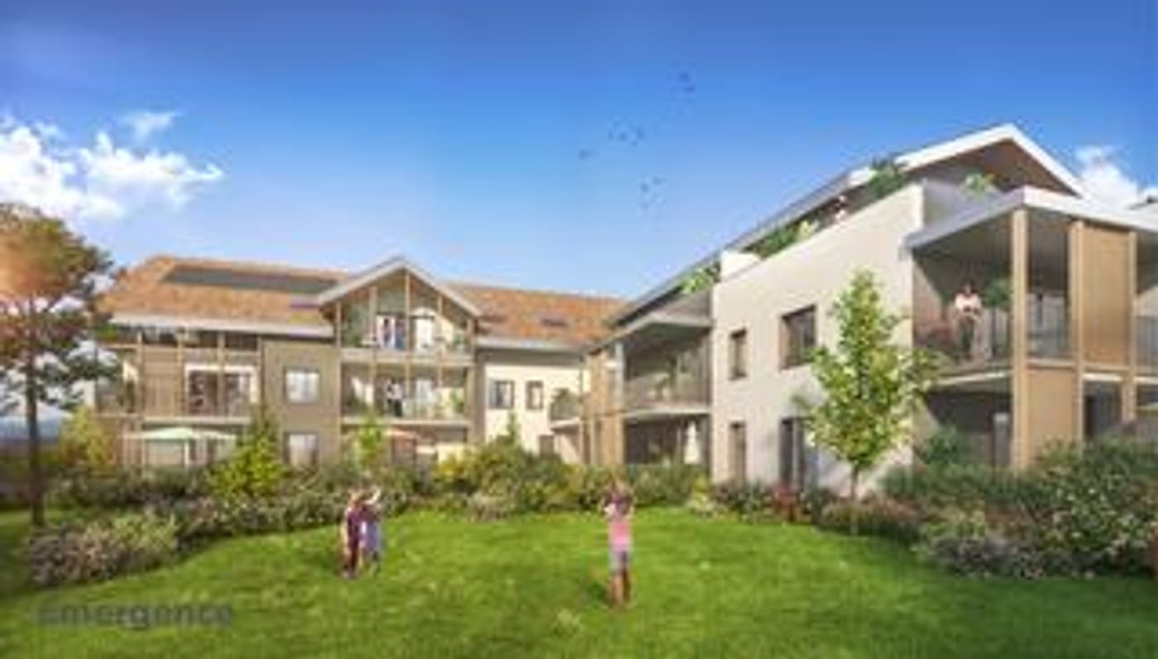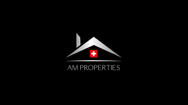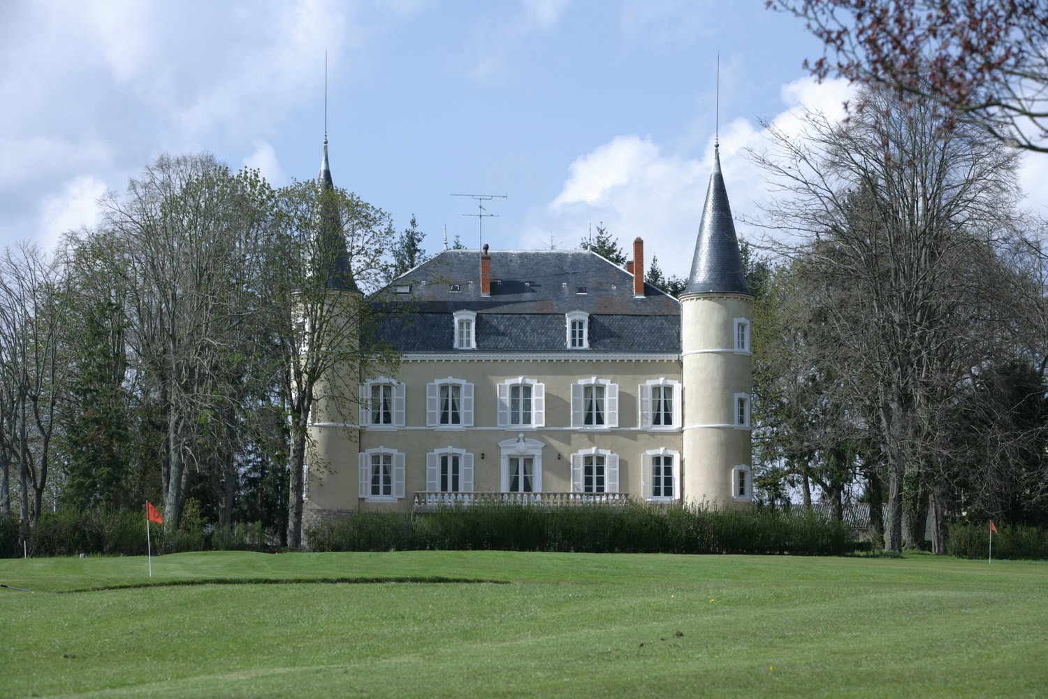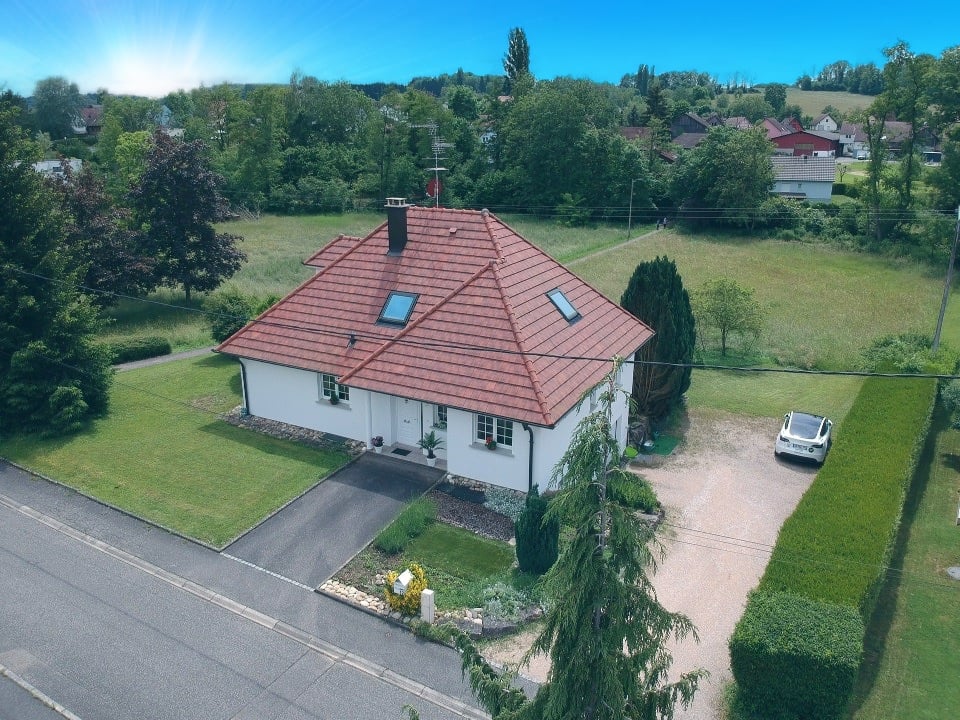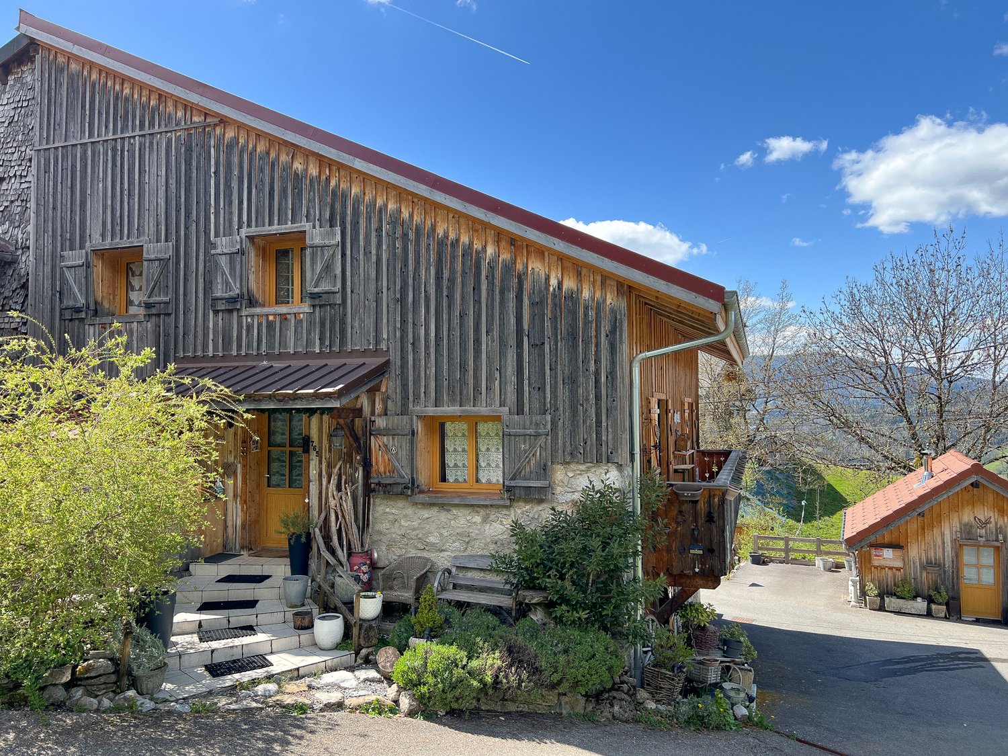Renovated chateau with 73 hectares of land in southern Burgundy
Savills are delighted to present the Frédière estate for sale, which sits in 73 hectares of rolling Burgundy countryside. The property for sale comprises a 1,200 m2 renovated chateau, previously successfully operated as a hotel; an 18-hole golf course (not currently in operation) with clubhouse, driving range and other facilities; and secondary accommodation of circa 280 m2. There is significant development opportunity on the estate with some land earmarked for between 60 and 100 detached villas. This project has been initially approved by the Mayor of Ceron, however formal plans would need to be submitted and approved by the Commune and Department.A summary of the property is as follows: The Chateau: 1,200 m2 A striking 18th century stone building with twin towers boasting a total of 19 rooms with approximately 1,200 m2 of space. The building was completely renovated 14 years ago and was upgraded while retaining its original style and grandeur. The refurbishment saw the installation of soft furnishings and handmade English furniture using English oak and cherry woods. Handmade crystal chandeliers were imported from the Czech Republic whilst the marble sink tops and tiles came from Italy, Greece and Spain. Thirteen rooms have been transformed into en-suite double bedrooms, five of which are large suites and one has been furnished to provide disabled access. The Clubhouse: 50 m2This building has a large entrance hall, reception, shop, bar, lounge area with a fireplace. There is a restaurant, fully fitted professional kitchen, food storage room and large cold room fitted with a walk-in fridge.There are also changing rooms for ladies and gents with full washing and shower facilities.In addition, on the top floor of the clubhouse there is also a large, fully air conditioned function room which can accommodate circa 120 people. This room is perfect for events and has hosted weddings, anniversaries and corporate functions in the past.La Maison: 280 m2 Cottage-style house which has 11 rooms at present and could be extended, subject to planning, to create 16 en-suite rooms in total.Practice Area: 200 m2 An old cow shelter has been converted into a modern practice / drive range with 8 bays, putting greens and a ball dispensing machine. Proposed squash area: 180 m2 A large enclosed and roofed area previously used for caddy storage has been earmarked for future development as a squash court or as further guest rooms.Atelier/Workshop: 200 m2 Previously used to house various golf course machinery and general maintenance tools. It is fully equipped with all the utilities necessary for servicing.Equerry/Stables: 300 m2 This building adjoins the clubhouse. Its future development potential could include a luxury fitness facility with an indoor pool, sauna, steam room, Jacuzzi spa and beauty treatment rooms, subject to planning approval. Important*The hotel and golf course are not currently in operation. The infrastructure remains in place and the facilities could be operated again swiftly after some care and attention. *The photos on the website show the property when it was in full operation. Development OpportunityIn the region of 21 hectares of the estate’s land has been set aside for the development of 60 detached villas. The land is divided into 3 discrete locations around the estate and the plots are such that they could be developed as integral to the property or sold separately. Detailed plans would have to be submitted to the Commune, however the current owners of the estate have written permission from the Mayor of Ceron for a proposed project with approval of preliminary drawings, as well as indication from the Commune that provision of road access and drainage will be granted. Further details of the development potential can be provided upon request.

