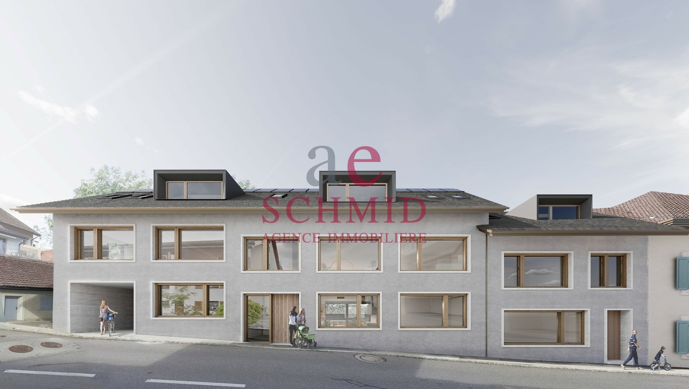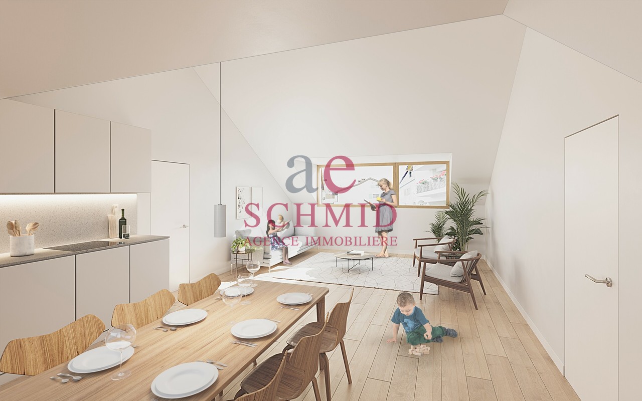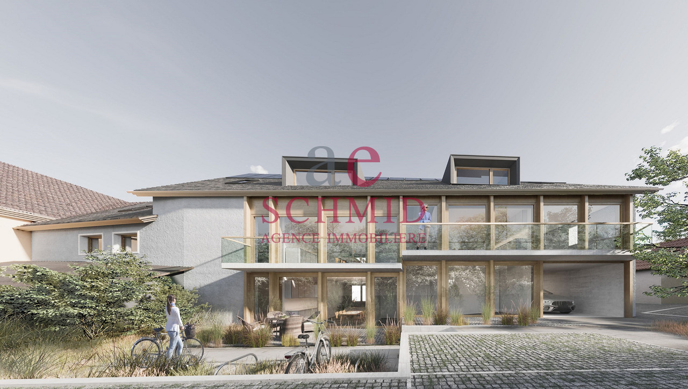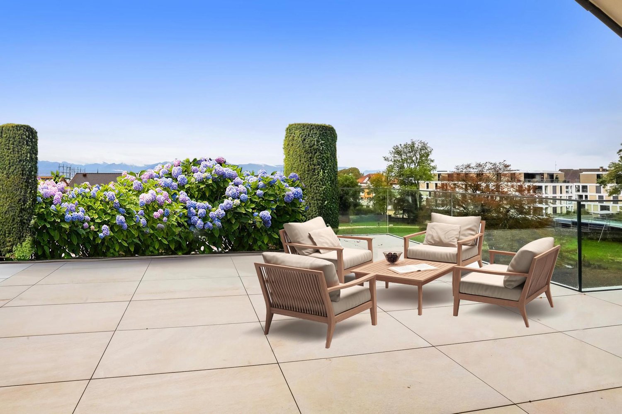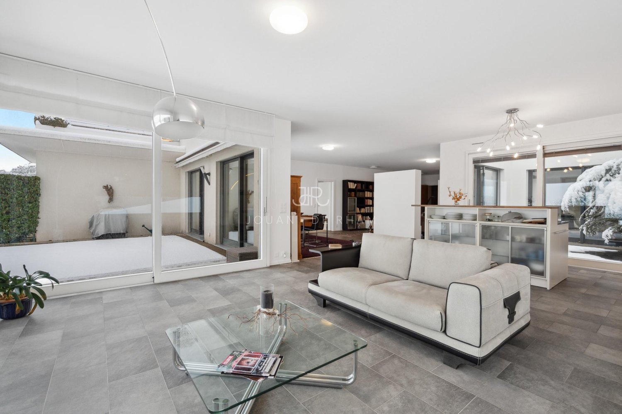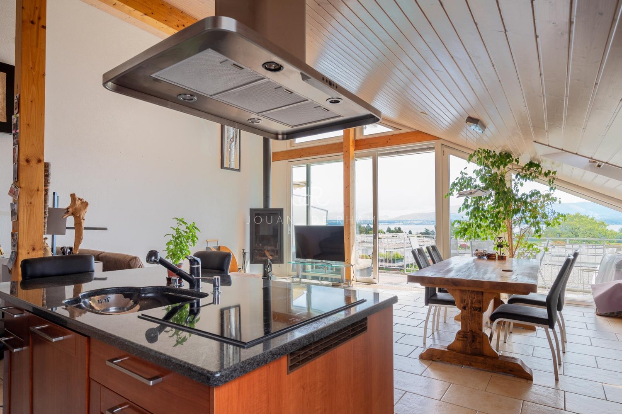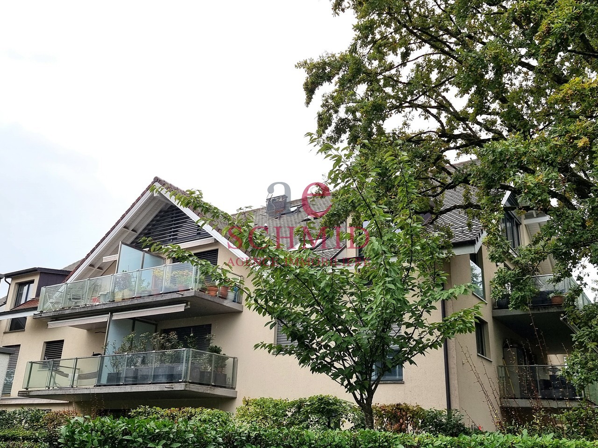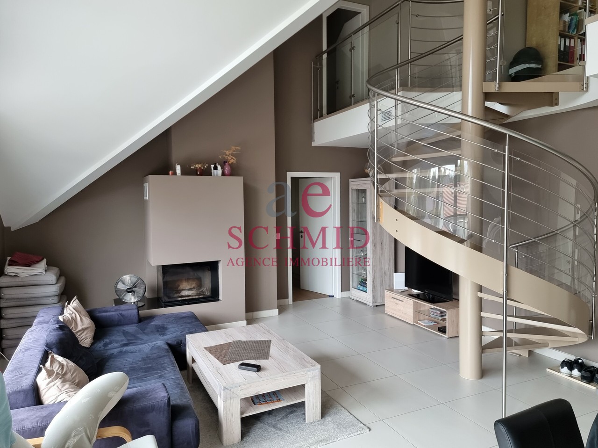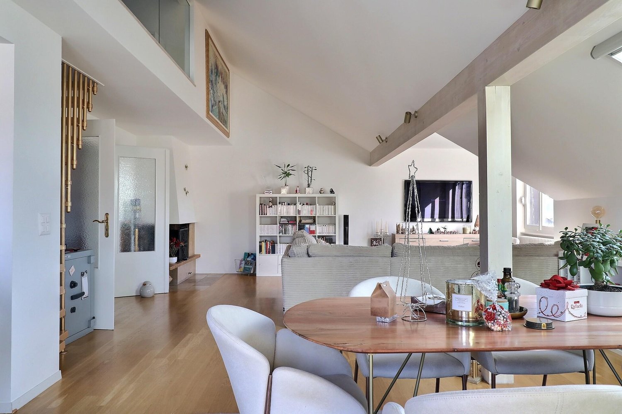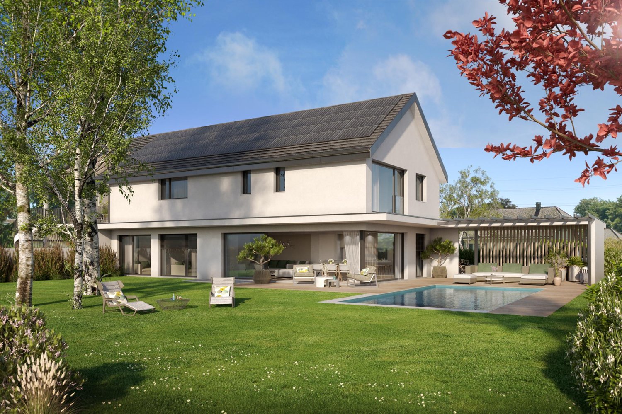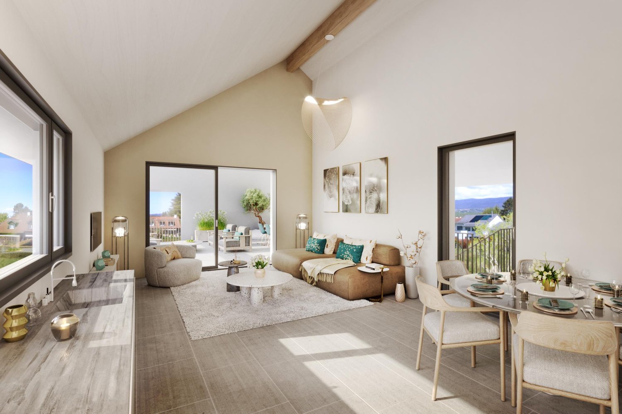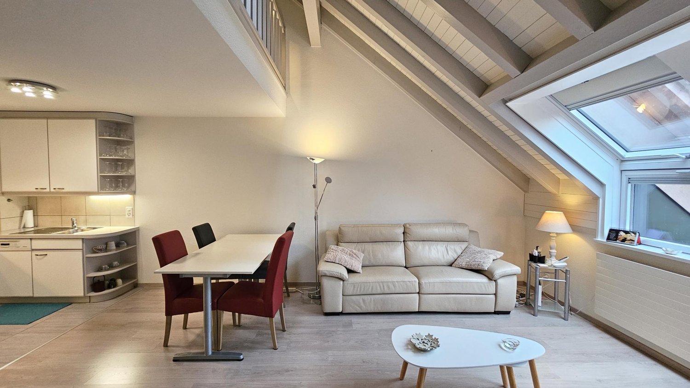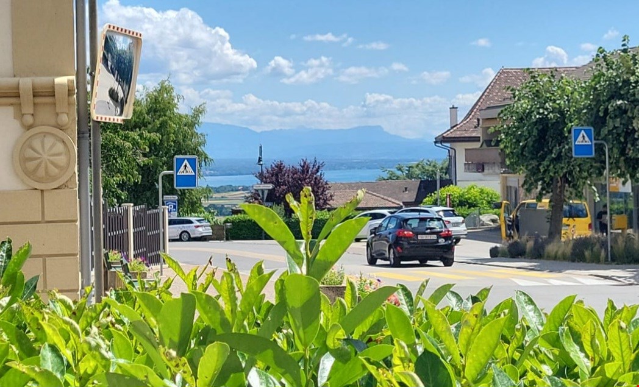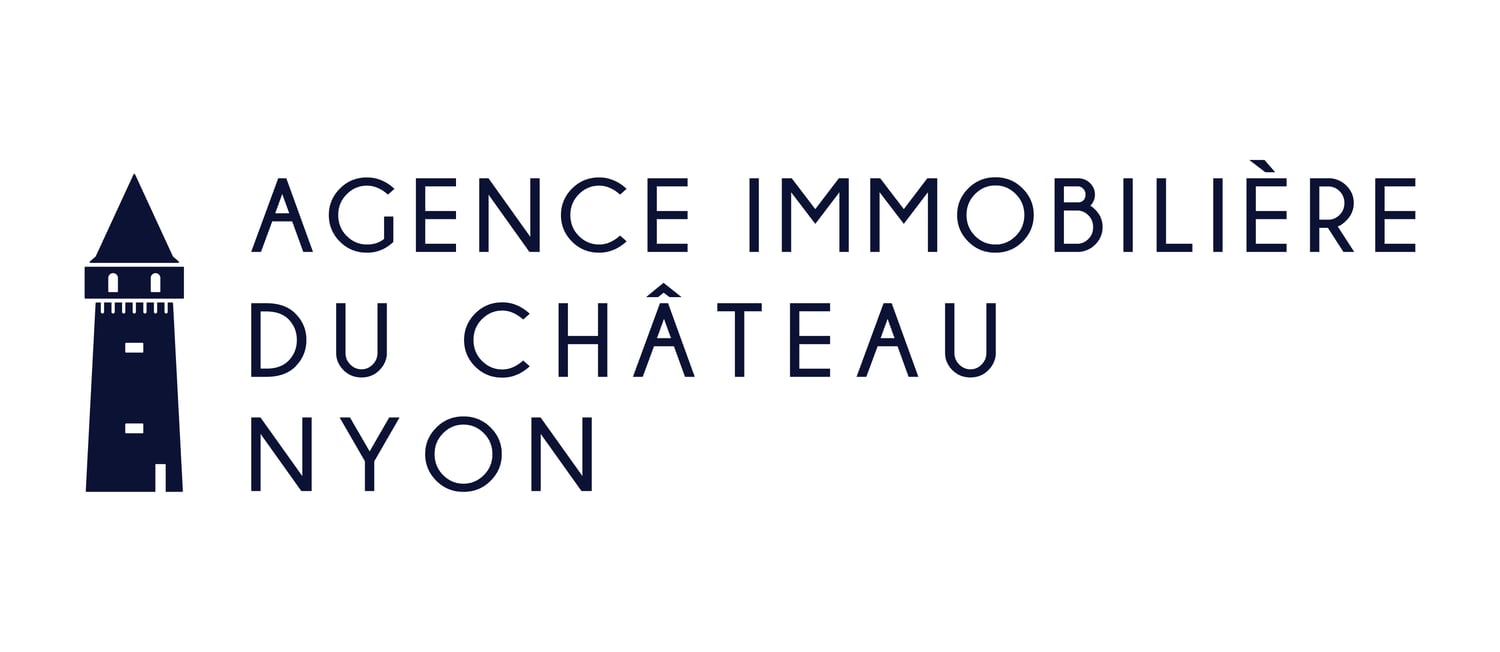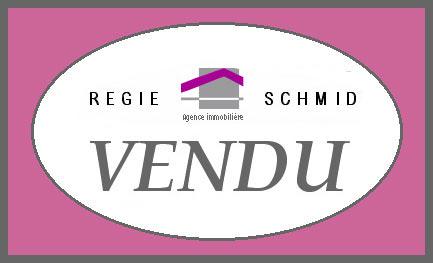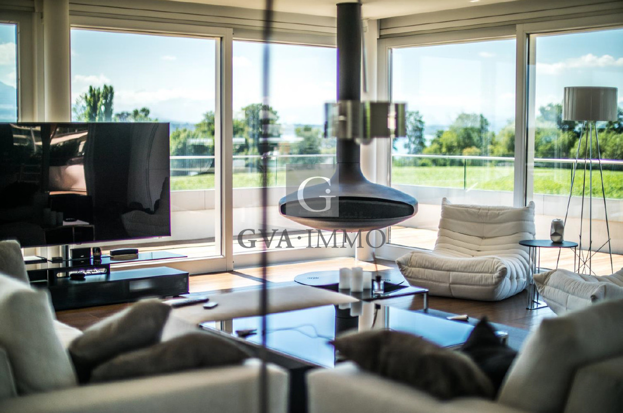Superbe Triplex avec jardin et vue imprenable sur le lac
Bienvenue dans cette somptueuse propriété située dans la charmante commune de Coppet, à quelques pas seulement du lac et du village. Ce magnifique triplex avec jardin offre une vue imprenable sur les montagnes et le lac Léman, et représente un véritable havre de paix dans un cadre idyllique.D'une superficie d'environ 1040 m2 utiles, plus de 310 m2 de terrasses et environ 2000 m2 de jardin, cet objet unique propose des prestations de luxe et de grand standing. Au rez-de-jardin, vous trouverez une entrée spacieuse, un grand salon, une salle à manger et une cuisine équipée avec îlot central, toutes ces pièces donnant accès directement au jardin privé. Un WC visiteurs ainsi qu'un studio pour le personnel complètent ce niveau.L'étage supérieur quant à lui, propose trois chambres avec salle-de-bains privatives ainsi qu'une superbe master bedroom avec dressing, salle de bain et salle-de-douche. Les chambres disposent toutes d'un accès aux différentes terrasses de l'étage, offrant ainsi une vue imprenable sur les environs.Enfin, l'étage toiture est constitué d'un grand salon avec coin bureau, donnant sur une superbe terrasse solarium équipée d'une cuisine d'été et d'un jacuzzi, offrant une vue panoramique sur les montagnes et le lac.Le sous-sol de cette propriété d'exception est également aménagé avec goût, proposant une belle salle de cinéma, un SPA constitué d'une piscine intérieure, d'une salle de gym, d'un sauna et d'un hammam. Plusieurs pièces techniques, une buanderie ainsi qu'un garage double complètent ce niveau.Vous apprécierez également l'ascenseur privé et le système d'alarme avec vidéo surveillance, garantissant ainsi votre sécurité et votre tranquillité.Ce magnifique triplex est un objet spacieux, agréable et pratique à la fois, idéal pour une famille nombreuse Ne manquez pas l'occasion de découvrir cettepropriété unique en son genre, qui saura vous charmer par son élégance et son raffinement.Welcome to this sumptuous property located in the charming town of Coppet, just a few steps from the lake and the village. This magnificent triplex offers breathtaking views of the mountains and Lake Geneva, and represents a true haven of peace in an idyllic setting.Covering an area of around 1040 m2, more than 310 m2 of terraces and around 2000 m2 of garden, this unique object offers luxury and high-end services. On the garden level, you will find a spacious entrance, a large living room, a dining room and a fitted kitchen with a central island, all these rooms giving direct access to the private garden. A guest WC and a staff studio complete this level.The upper floor offers three bedrooms with private bathrooms as well as a superb master bedroom with dressing room, bathroom and shower room. The rooms all have access to the various terraces on the first floor, thus offering a breathtaking view of the surroundings.Finally, the roof floor consists of a large living room with office area, opening onto a superb solarium terrace equipped with a summer kitchen and a jacuzzi, offering a panoramic view of the mountains and the lake.The basement of this exceptional property is also tastefully furnished, offering a beautiful cinema room, a SPA consisting of an indoor swimming pool, a gym, a sauna and a hammam. Several technical rooms, a laundry room and a double garage complete this level.You will also appreciate the private elevator and the alarm system with video surveillance, thus guaranteeing your safety and peace of mind.This magnificent triplex is a spacious, pleasant and practical object at the same time, ideal for a large family.Don't miss the opportunity to discover this one-of-a-kind property, which will charm you with its elegance and refinement.
