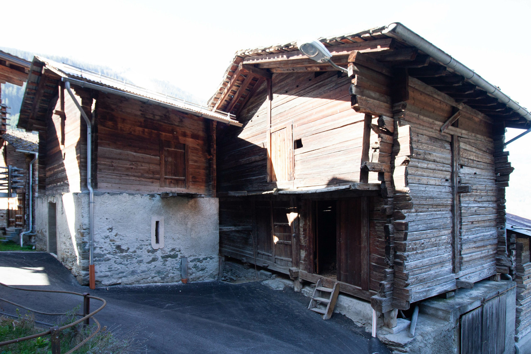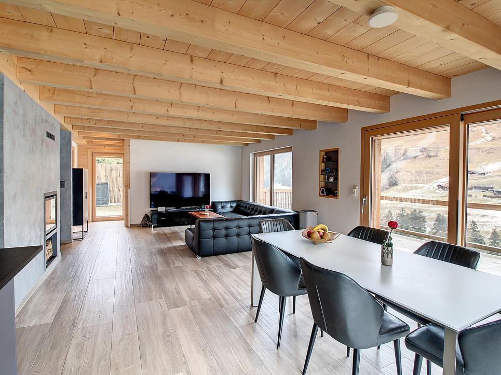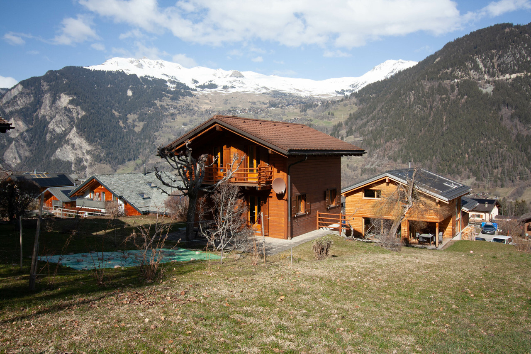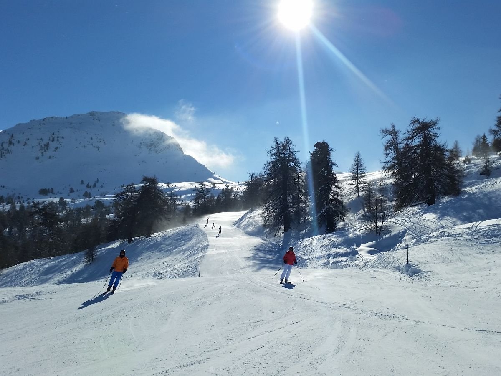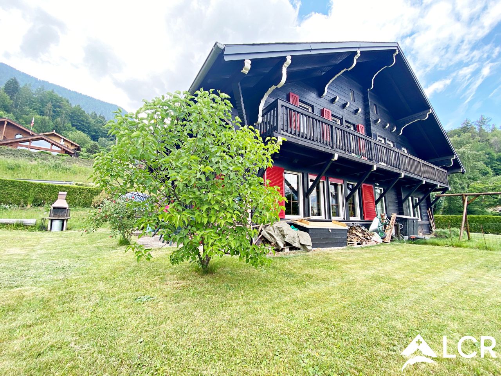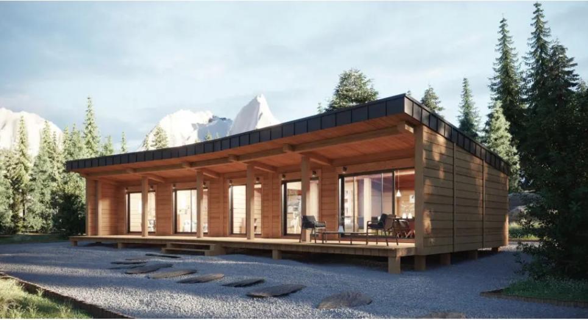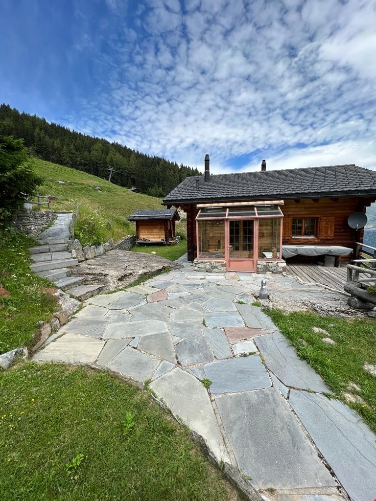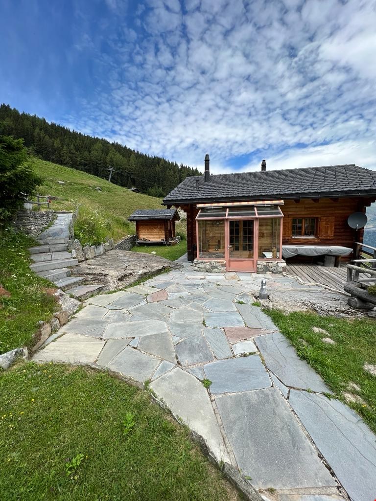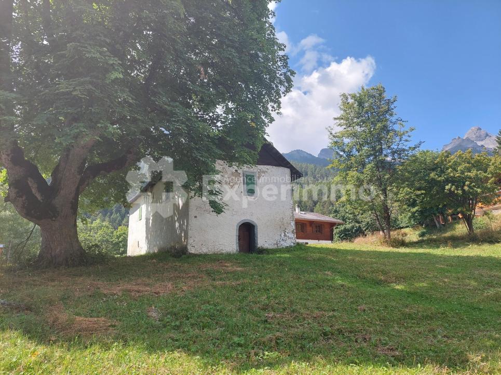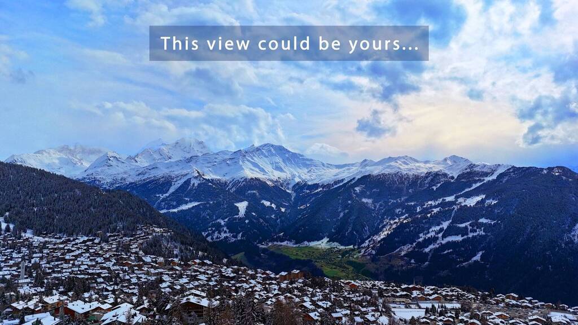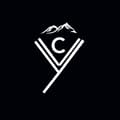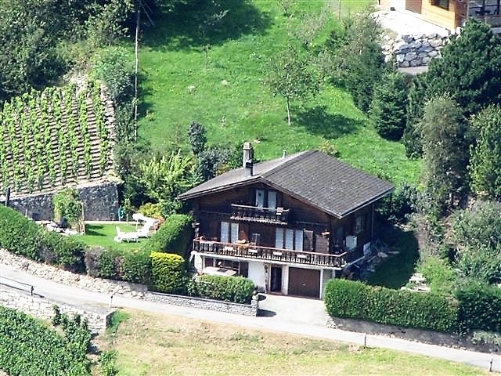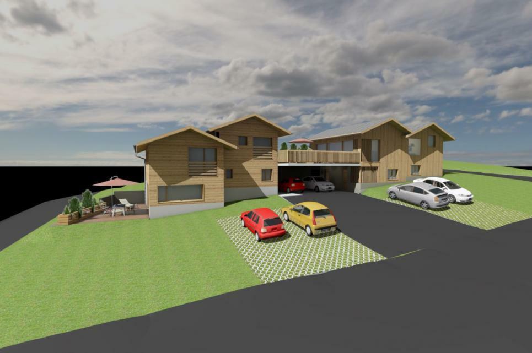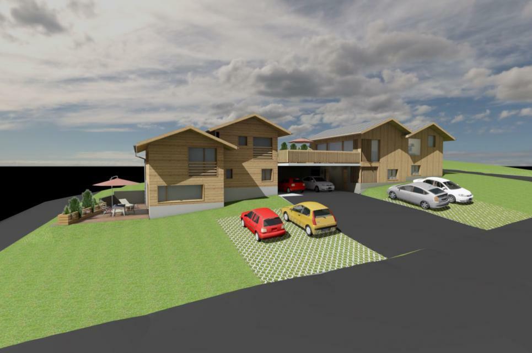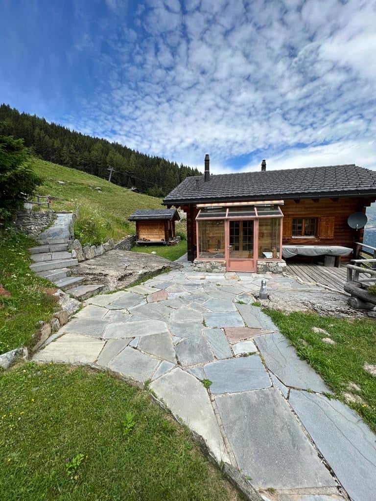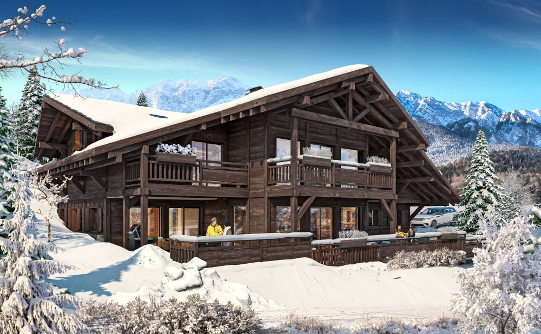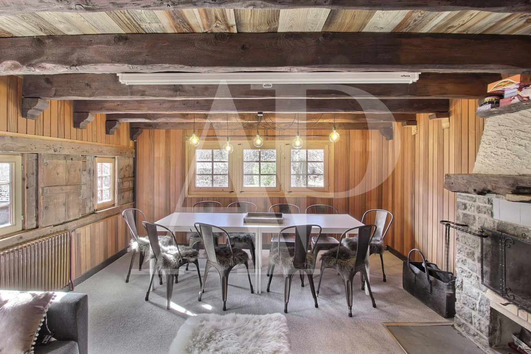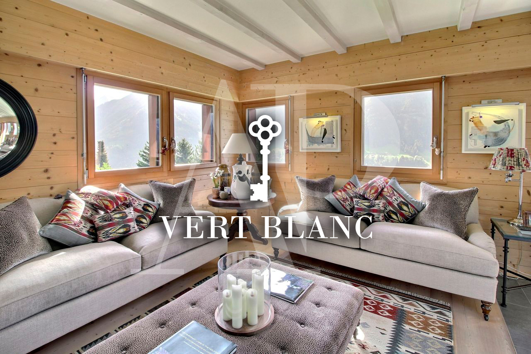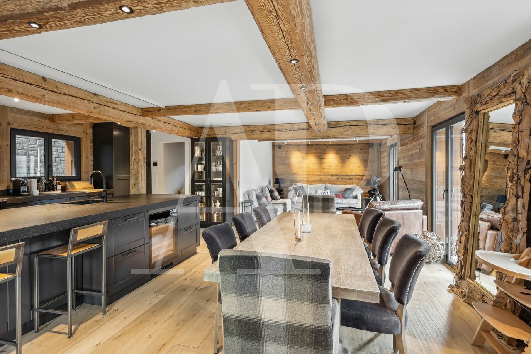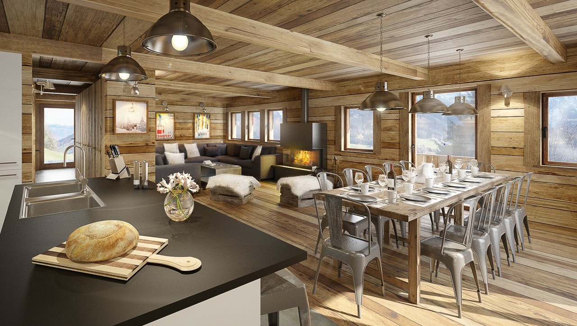Magnifique projet de rénovation d'un chalet à Val-d'Illiez
Avanthay Immobilier - Val-d'Illiez - Chalet - Rénovation Vous serez baigné de soleil et d'une vue exceptionnelle sur les massifs montagneux, bercé d'air frais, loin des nuisances et de l'actualité, le temps semble d'ailleurs s'arrêter là-haut sur la montagne... Cette rénovation d'exception part d'un coup de coeur sur un ancien chalet datant de plus d'un siècle.Adossé à flanc de colline, dans un écrin de verdure de 934 m2, il se situe dans les hauts du charmant et traditionnel village de Val d'Illiez, au lieu-dit Granty. Le coup de coeur vaut autant pour l'authenticité du chalet d'époque que pour son emplacement exceptionnel : isolé au bout d'une petite route qui grimpe sur la montagne, il offre une vue spectaculaire sur la chaîne des Dents du Midi et une terrasse-jardin plein sud ! La transformation saura vous séduire par son charme ainsi que par la qualité de sa fabrication, dans laquelle le vieux bois tient une place toute particulière. Réalisé sur 2 niveaux et comprenant 5 espaces de nuit, ce bien totalise 270 m2 de surface utile. Un vrai nid de cocooning qui fait la part belle aux espaces chaleureux et conviviaux : un niveau de confort rarement égalé dans la vallée !Un sauna, un espace détente et un jacuzzi couvert seront aménagés au rez-de-chaussée pour vous procurer relaxation, énergie et sérénité.La transformation sera réalisée dans le respect de la tradition : ainsi la "Zeute", côté montagne, sera conservée, de même que les auvents du rez-de-chaussée, si typiques des chalets de la Vallée. Celui situé à l'est du chalet précèdera l'entrée principale, celui de l'ouest s'ouvrira sur le magnifique jardin arboré qui prolonge l'espace de jour. L'espace de jour comprendra un vaste living room avec de nombreuses fenêtres full view, une cheminée, une cuisine ouverte et un espace repas, le tout sur près de 53m2.Un home cinéma, une buanderie compléteront ce niveau.À l'étage supérieur vous trouverez 4 chambres à coucher, dont une master et un dortoir aux combles, chacune avec sa salle d'eau privative.Tous les espaces fonctionnels nécessaires pour profiter pleinement de ce bien d'exception seront prévus : locaux techniques, local à skis, buanderie, cave et commodités. Les travaux de transformation ont déjà commencé. Remise des clefs prévue pour le printemps 2024.VENTE EN TANT QUE RÉSIDENCE SECONDAIRE AUTORISÉEAvanthay Immobilier - Val-d'Illiez - Chalet - Renovation You'll be bathed in sunshine and enjoy an exceptional view of the mountains, lulled by the fresh air, far from the hustle and bustle of everyday life. Time seems to stand still up there on the mountain... This exceptional renovation project began with a love affair with a century-old chalet.Leaning against a hillside, in a 934 m2 green setting, it lies at the top of the charming, traditional village of Val d'Illiez, in a place called Granty.You'll love the authenticity of this period chalet as much as its exceptional location: isolated at the end of a small road that climbs the mountain, it offers a spectacular view of the Dents du Midi mountain range and a south-facing garden terrace!The transformation will win you over with its charm and the quality of its construction, in which old wood has a special place.Built over 2 levels and comprising 5 sleeping areas, this property offers a total floor area of 270 m2.A cocooning nest of warm, friendly spaces: a level of comfort rarely equaled in the valley!A sauna, a relaxation area and a covered Jacuzzi will be installed on the first floor to provide you with relaxation, energy and serenity.The transformation will be carried out with respect for tradition: the "Zeute" on the mountain side will be preserved, as will the ground-floor awnings so typical of Valley chalets. The one to the east of the chalet will precede the main entrance, while the one to the west will open onto the magnificent wooded garden that extends into the living area.The living space will include a vast living room with...
